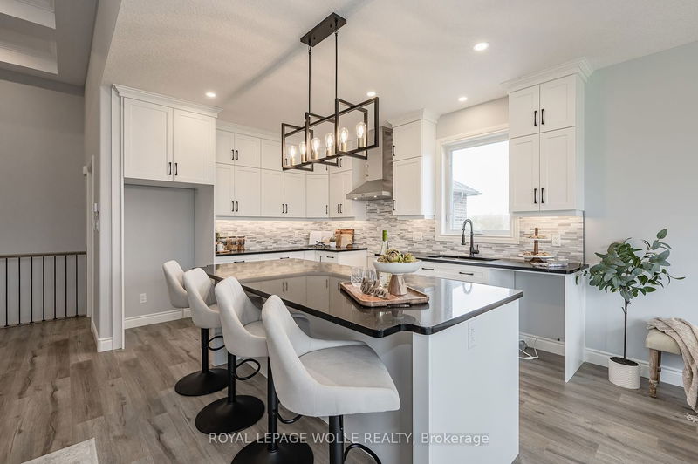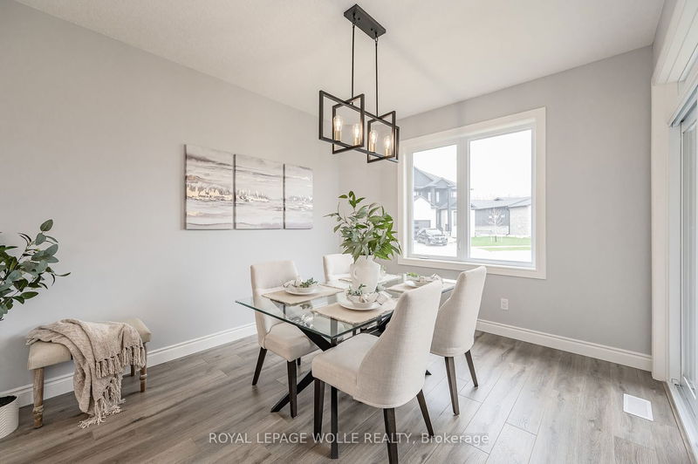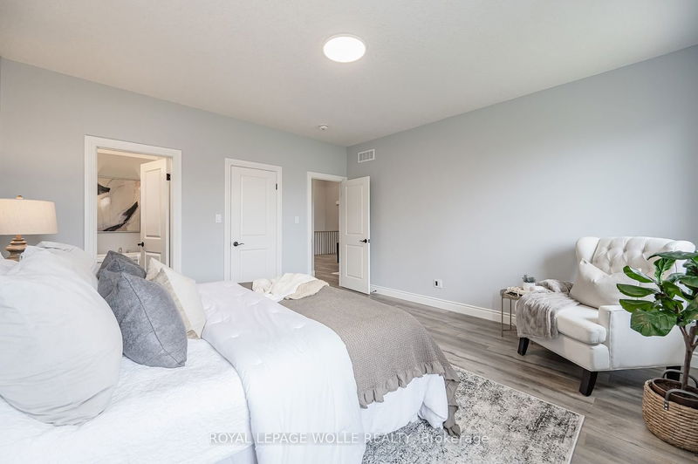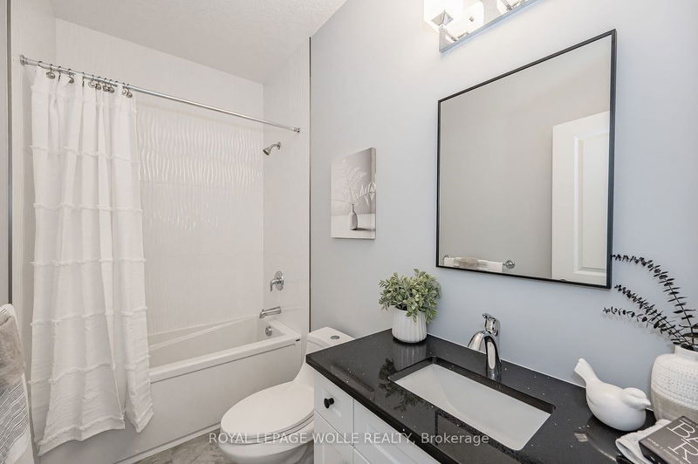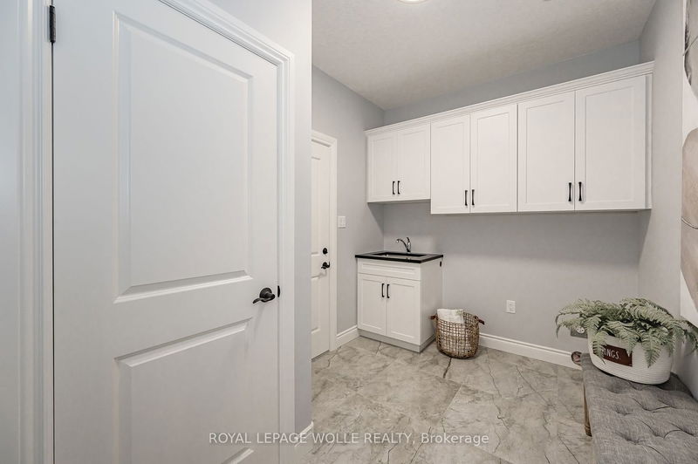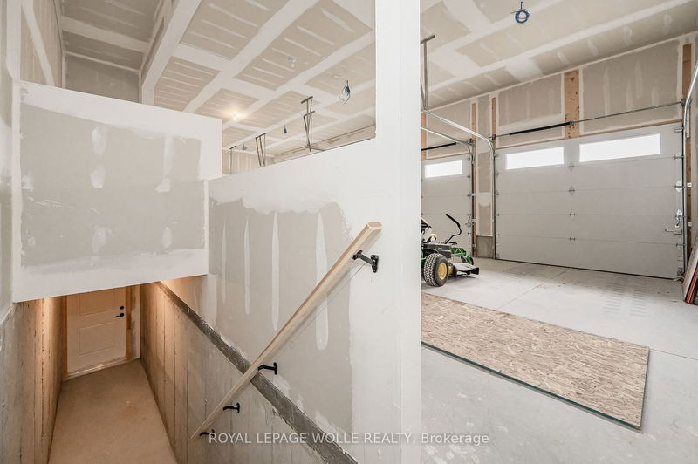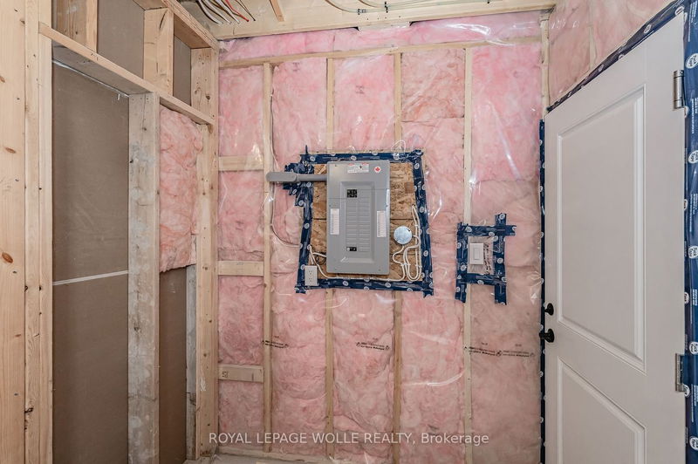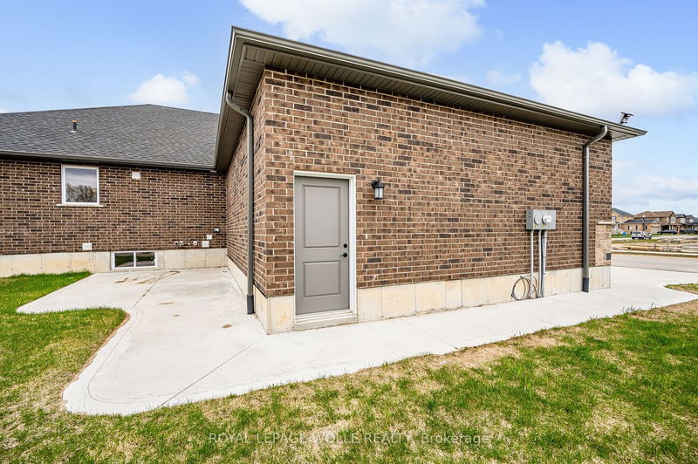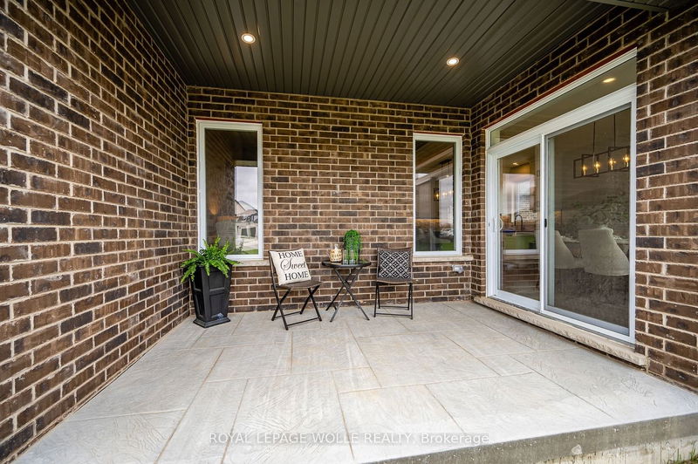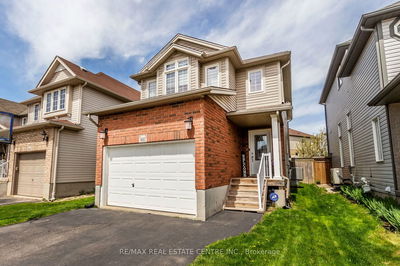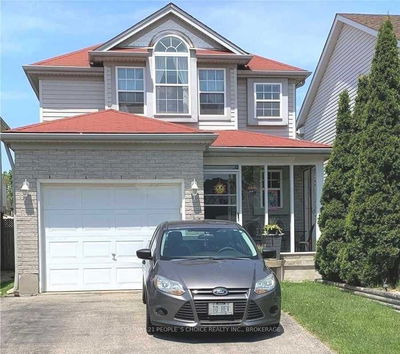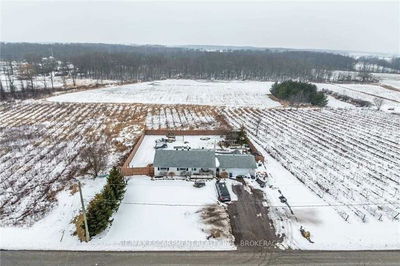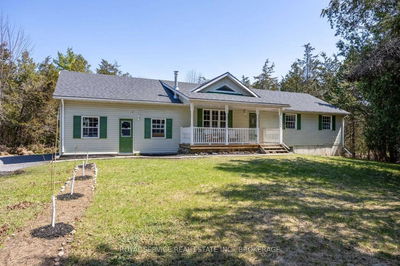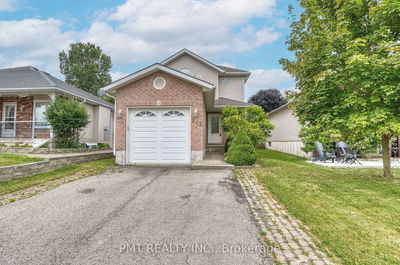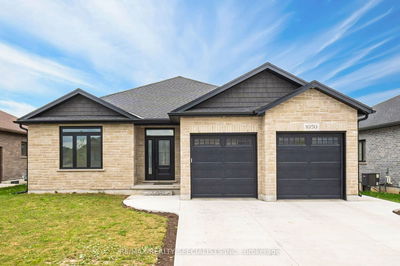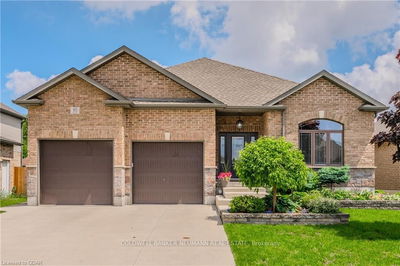Welcome To 505 Hutton Street, An Exquisite Newly Built Bungalow By Euro Custom Homes With 3 Bedrooms, 1800+ Sq. Ft., And A 4-Car Garage Perfect For Extra Storage, Recreational Vehicles, Or Car Enthusiasts. The Grand Foyer Leads Into A Bright Open-Concept Living Space, Which Blends The Living, Dining, & Kitchen Areas. The Spacious Living Room Features 13' Coffered Ceilings And Plenty Of Natural Light From The Large Windows. The Gourmet Kitchen Boasts White Cabinetry, Quartz Counters, Beautiful Backsplash, & Island Seating For 4. The Dining Area Offers Ample Space For A Large Table For Family Meals Or Entertaining Guests, And A Sliding Glass Door To Your Covered Patio. The Primary Bedroom Is A Private Oasis With A 5-Pce Ensuite & Walk-In Closet. 2 More Spacious Bedrooms, A Full 4-Pce Bathroom, & A Laundry/Mudroom Complete The Main Level. The Basement Offers Endless Possibilities, With Plenty Of Room For An Additional Living Space, Or A Potential In-Law Suite With A Separate Entrance.
Property Features
- Date Listed: Wednesday, May 03, 2023
- Virtual Tour: View Virtual Tour for 505 Hutton Street
- City: North Perth
- Major Intersection: Keeso Lane & Hutton Street
- Full Address: 505 Hutton Street, North Perth, N4W 0J3, Ontario, Canada
- Living Room: Coffered Ceiling
- Kitchen: Quartz Counter
- Listing Brokerage: Royal Lepage Wolle Realty - Disclaimer: The information contained in this listing has not been verified by Royal Lepage Wolle Realty and should be verified by the buyer.








