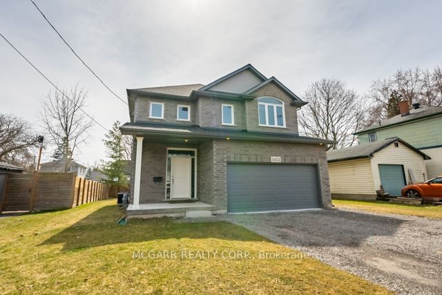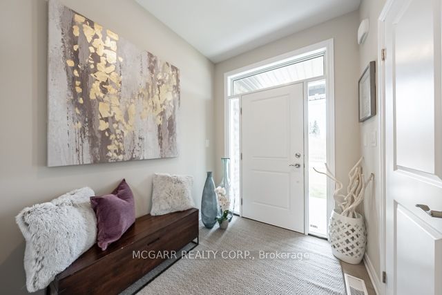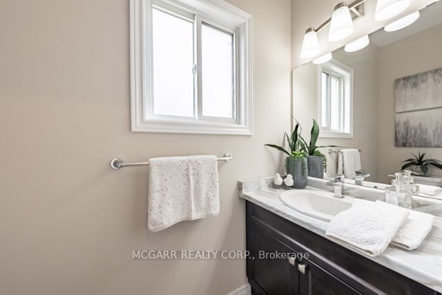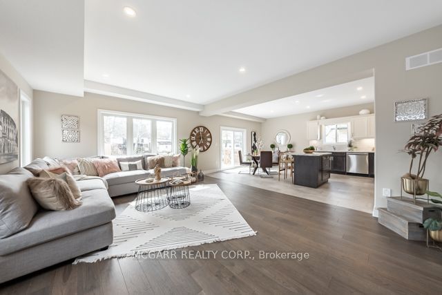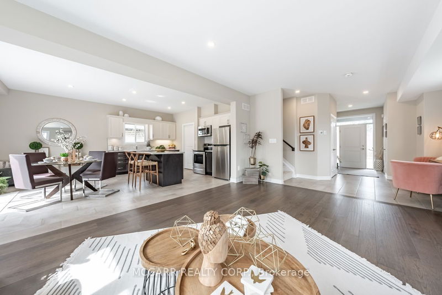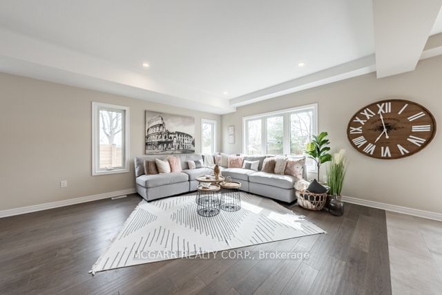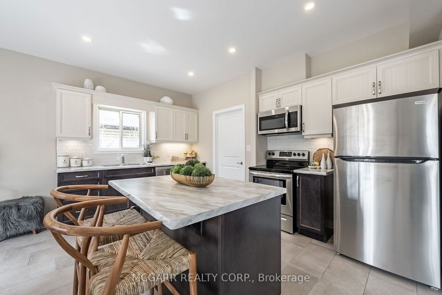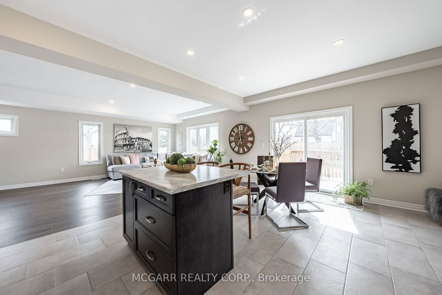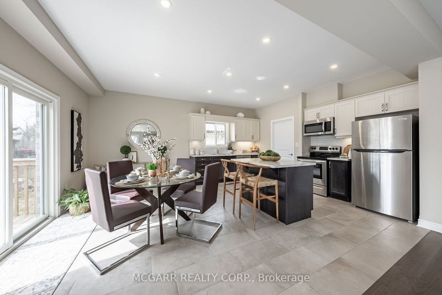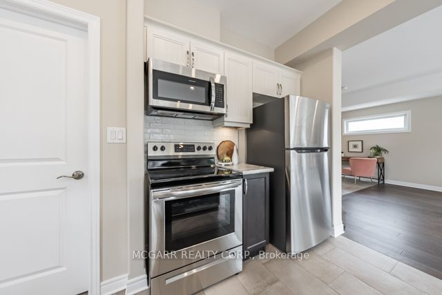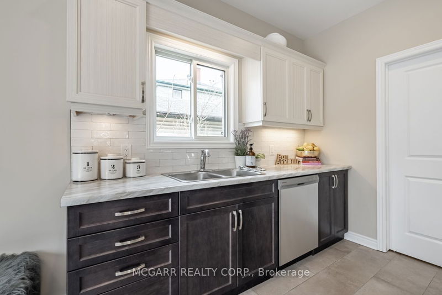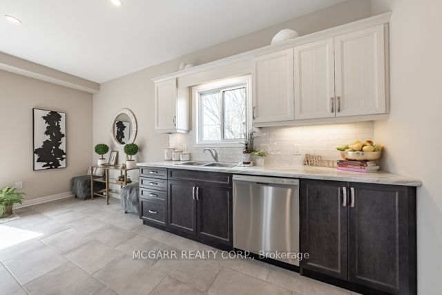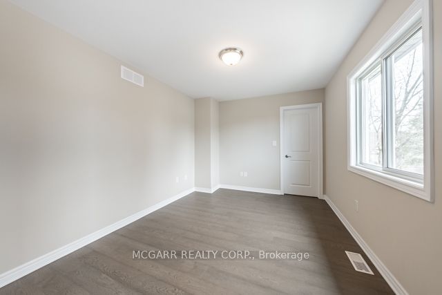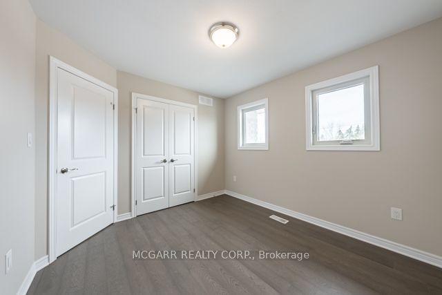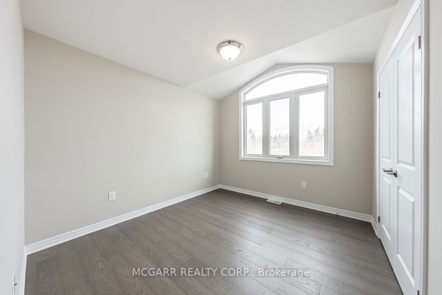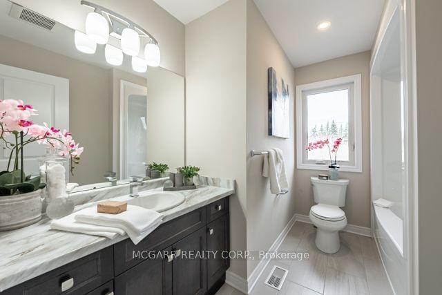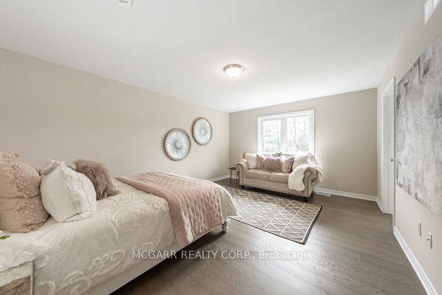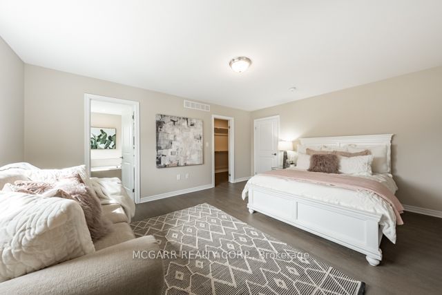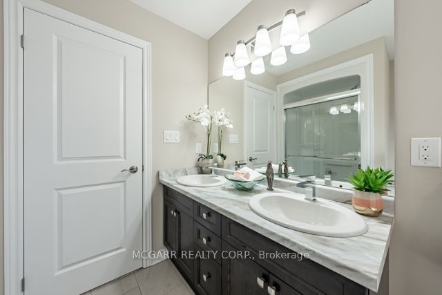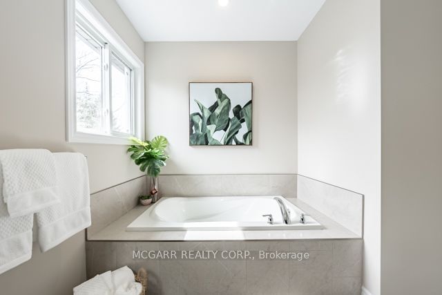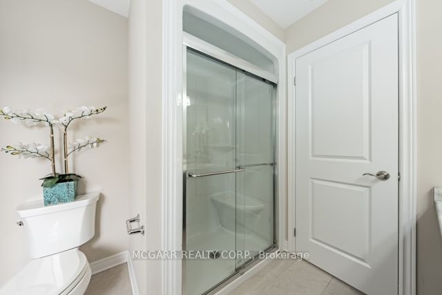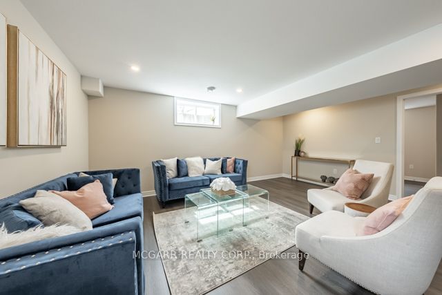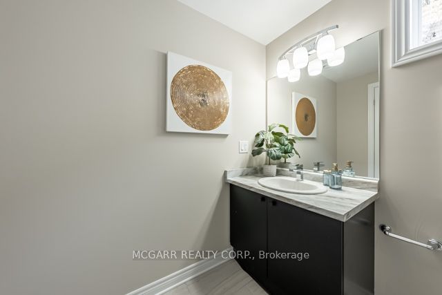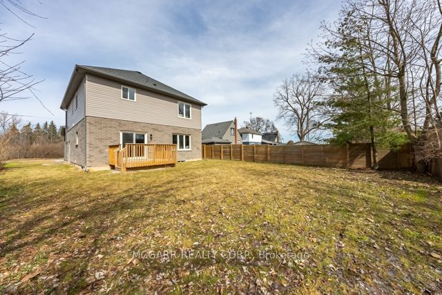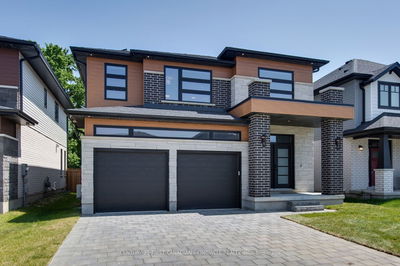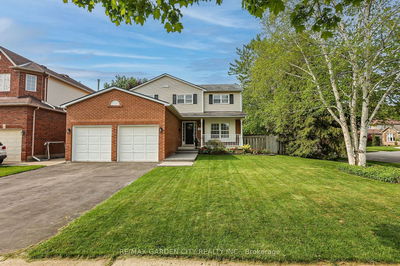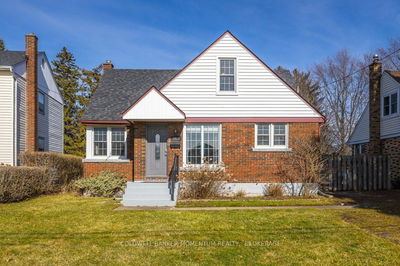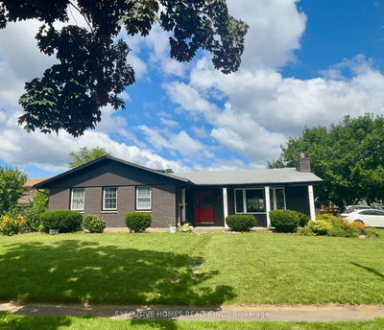This 4+1 Bedroom And 3+1 Bathroom Home Is All Ready For Your Family To Enjoy. The Freshly Painted Main Floor Comes With 12 X 24 Tiles Running Throughout The Entranceway, Hall, Powder-Room And Kitchen. The Living Area Has Engineered Hardwood Throughout, Is Open To The Kitchen With Cosy Island, Tiled Backsplash, New Appliances And Walkout To The Deck And A Newly Fenced Back Yard. The Carpet-Free Second Floor Has Newly Installed Engineered Hardwood, Generous Sized Principle Bedroom, Large Walk-In Closet And 5-Piece Ensuite. Three More Bedrooms, A 4-Piece Bath And Second Floor Tiled Laundry Area Round Out The Space. Head Downstairs To The Lower Level And Find Recently Installed Vinyl Plank Flooring, Making It Ready For Family Movies, Watching Weekend Sports With The Gang And Pets! This Big Basement Offers A 5th Bedroom, And A 4-Piece Bath. Seller Would Consider Adding Additional Kitchen Cabinetry In The Basement. Property Taxes Calculated With The Niagara Region Tax Calculator Tool.
Property Features
- Date Listed: Wednesday, May 03, 2023
- Virtual Tour: View Virtual Tour for 5412 Royal Manor Drive
- City: Niagara Falls
- Major Intersection: Dorchester & Lundy's Lane
- Full Address: 5412 Royal Manor Drive, Niagara Falls, L2G 1E3, Ontario, Canada
- Living Room: Hardwood Floor
- Kitchen: Centre Island, Backsplash, Tile Floor
- Listing Brokerage: Mcgarr Realty Corp. - Disclaimer: The information contained in this listing has not been verified by Mcgarr Realty Corp. and should be verified by the buyer.

