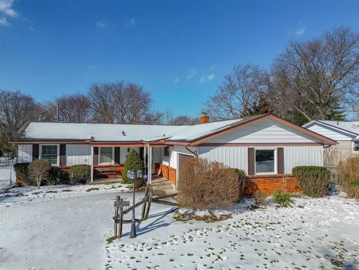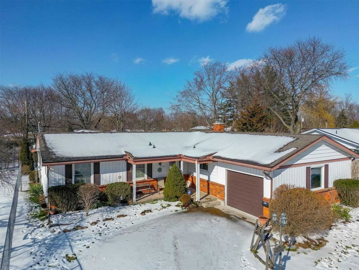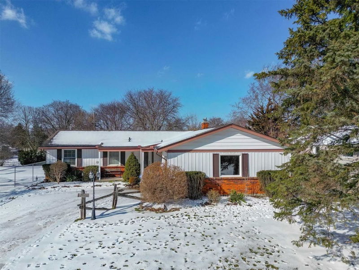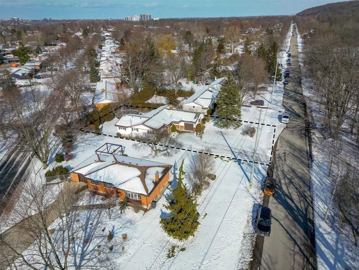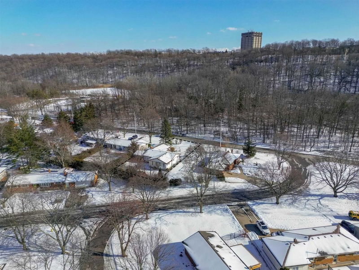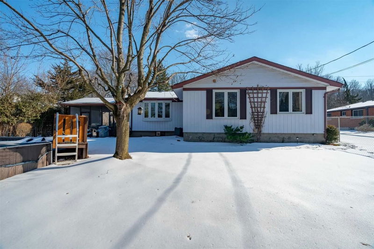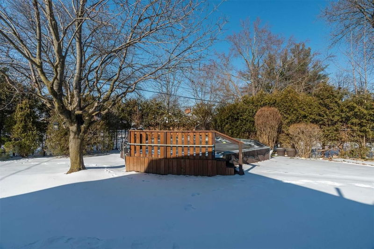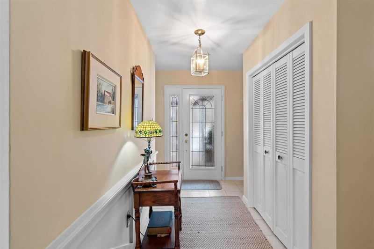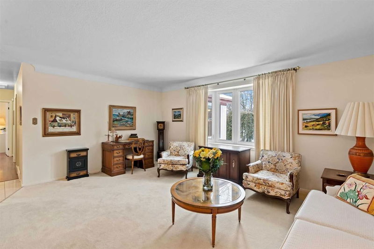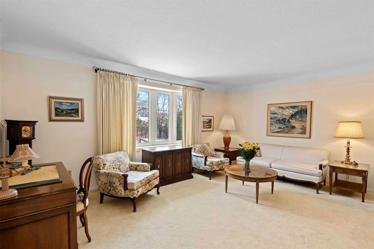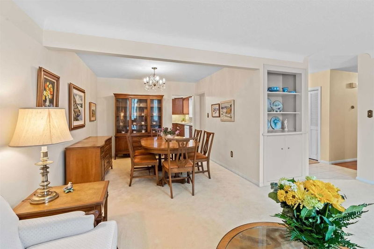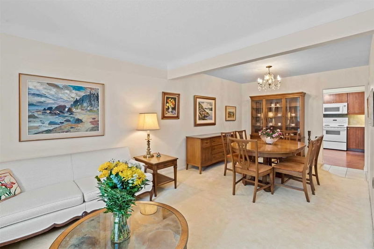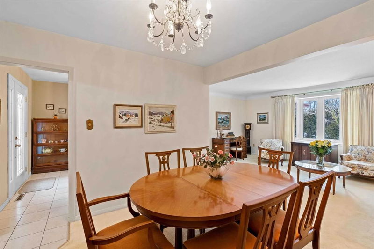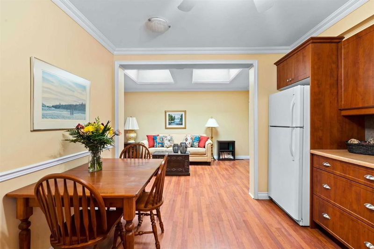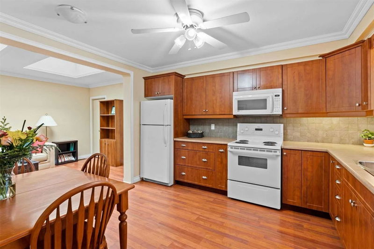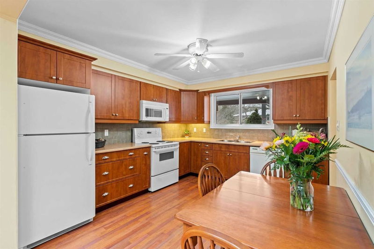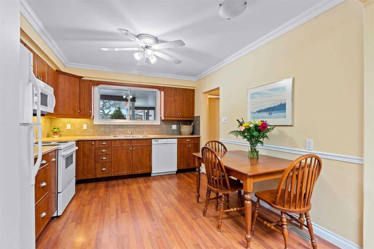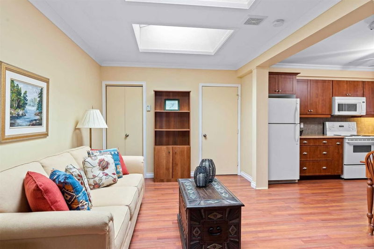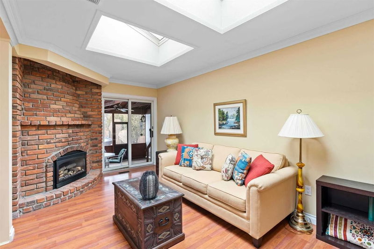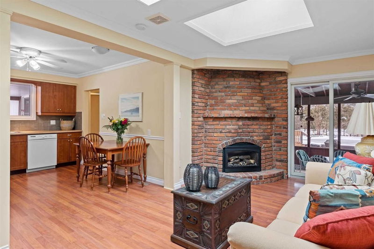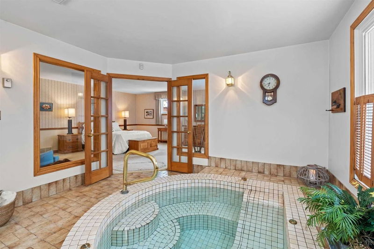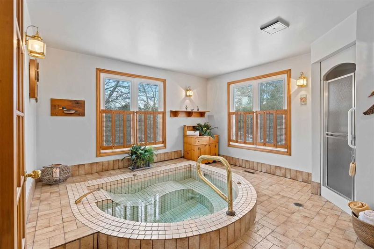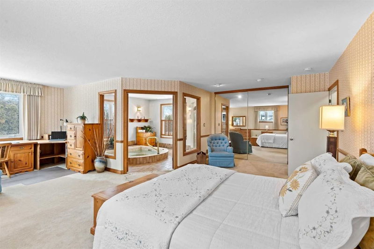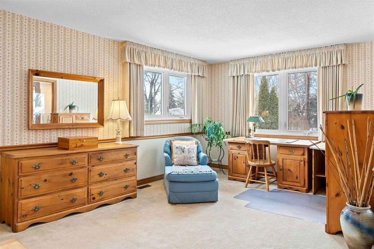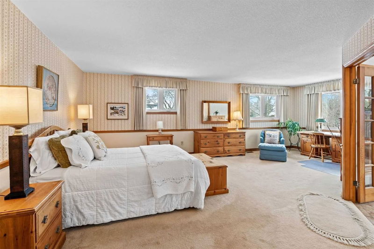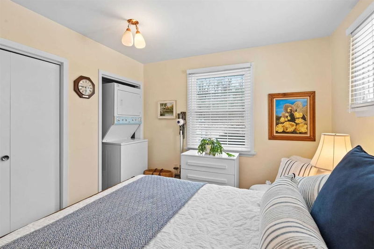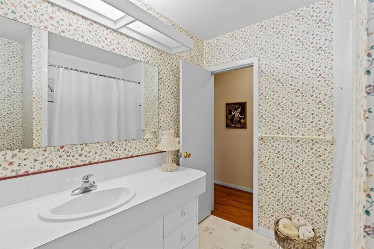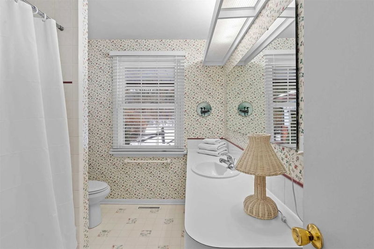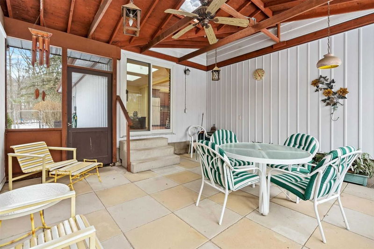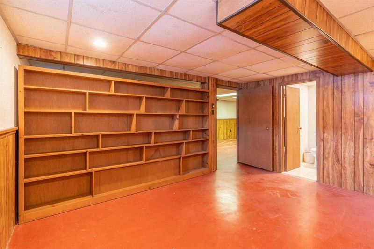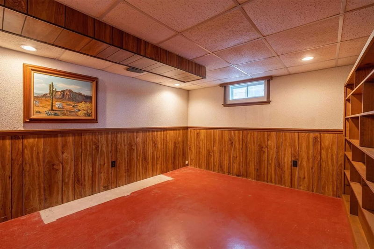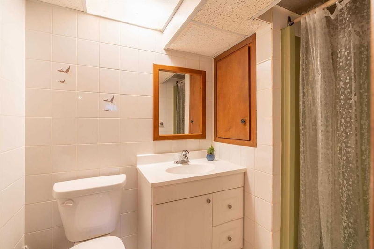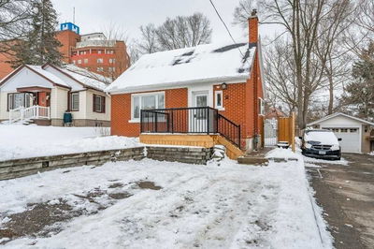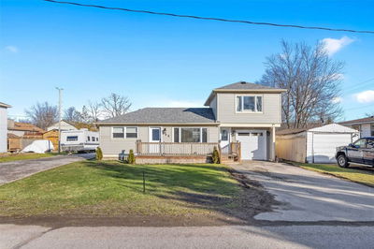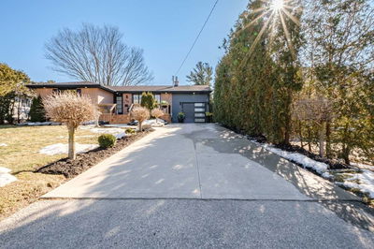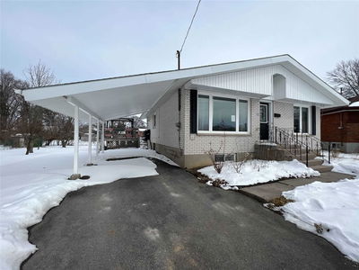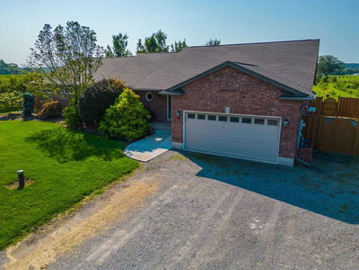This Spacious Bungalow In A Premium Neighborhood Is Nestled At The Base Of The Niagara Escarpment, A Picturesque Wooded Area Directly Across The Street! You'll Love The Generous 2+1 Bedrooms, 2 Baths & Nearly 1500 Square Feet Of Main Floor Living Space, All Situated On An Over-Sized 70 X 130 Foot Lot. The Updated Kitchen Adjacent To The Family Room (With Gas Fireplace) Is Perfect For Larger Gatherings Or Intimate Dinner Parties And Boasts Plenty Of Cabinets & Counters. You'll Also Appreciate Having Inside Entry To The Large One Car Garage With Lots Of Storage Capacity. Down The Hall, Enjoy The Luxury Feel Of The Expansive Primary Bedroom Suite With Abundant Closet Space, An Ideal Work/Office Area And A Custom-Built, Indoor Hot Tub. Warm Summer Days Can Be Spent Splashing In The On-Ground Swimming Pool Or Relaxing In The Nearby Florida Room. The Glenridge Area Has Plenty To Offer From Bruce Trail Hiking, Cycling, Kayaking, A Regional Shopping Mall, Unique Restaurants And Great Schools.
Property Features
- Date Listed: Wednesday, March 01, 2023
- City: St. Catharines
- Major Intersection: Glenridge Ave.
- Full Address: 107 Lockhart Drive, St. Catharines, L2T 1W3, Ontario, Canada
- Kitchen: Main
- Family Room: Main
- Living Room: Main
- Listing Brokerage: Royal Lepage Nrc Realty, Brokerage - Disclaimer: The information contained in this listing has not been verified by Royal Lepage Nrc Realty, Brokerage and should be verified by the buyer.

