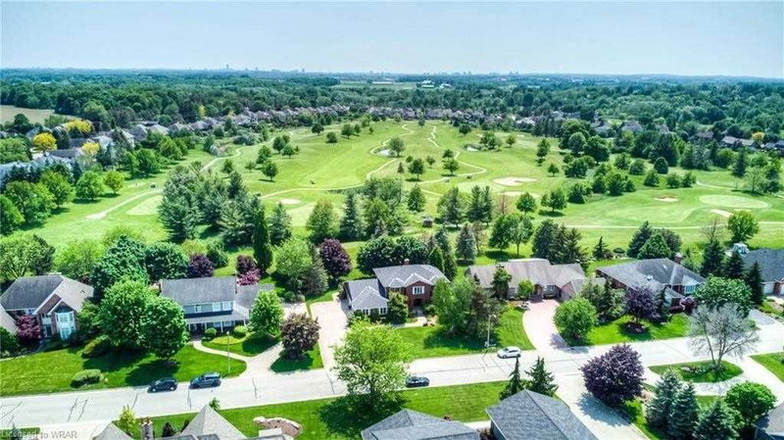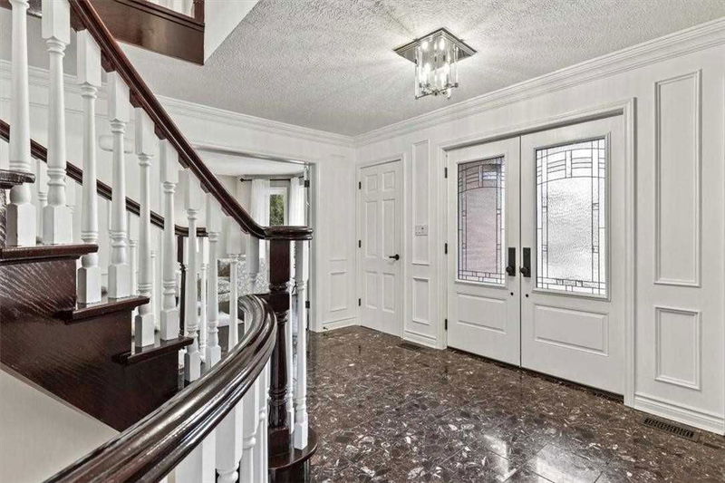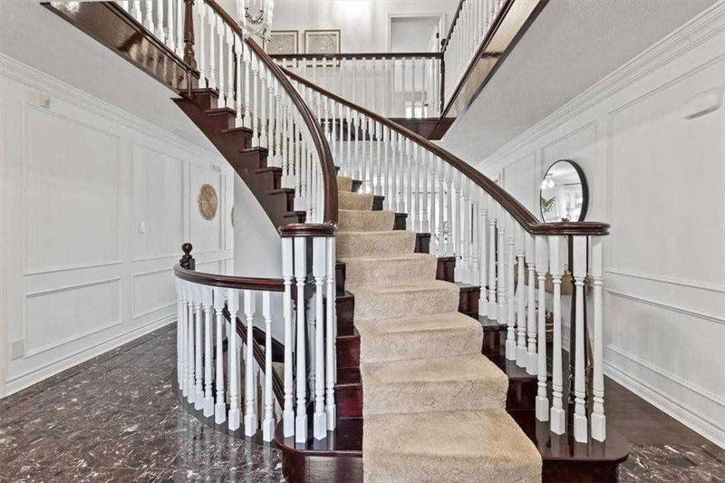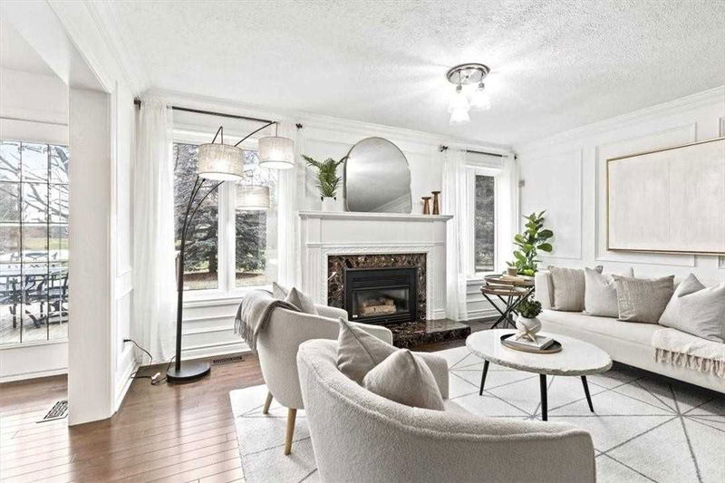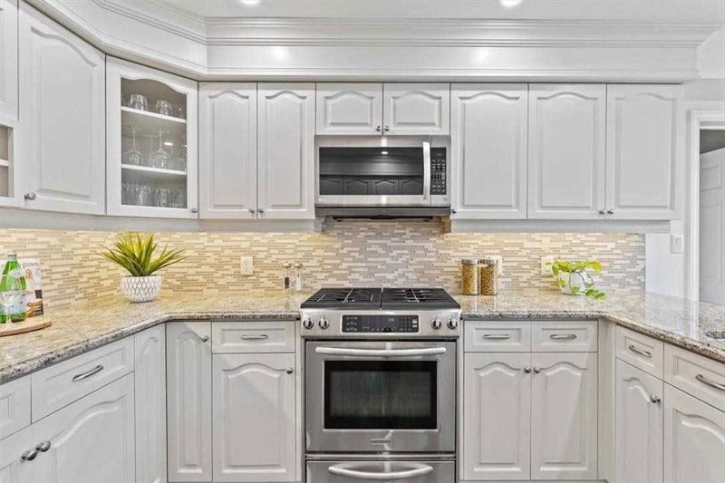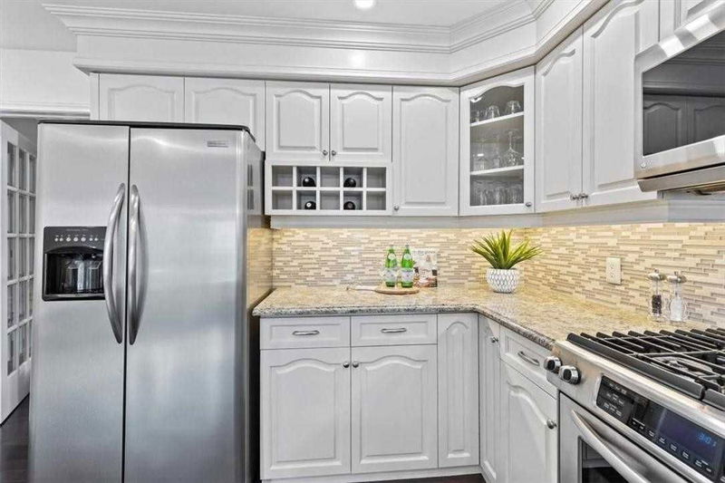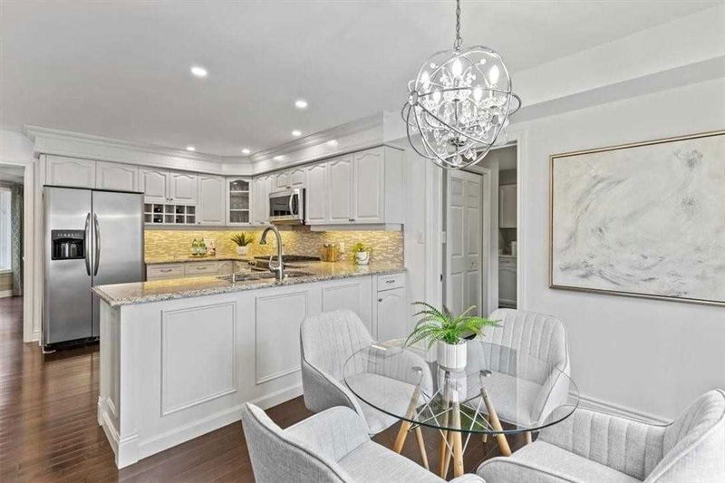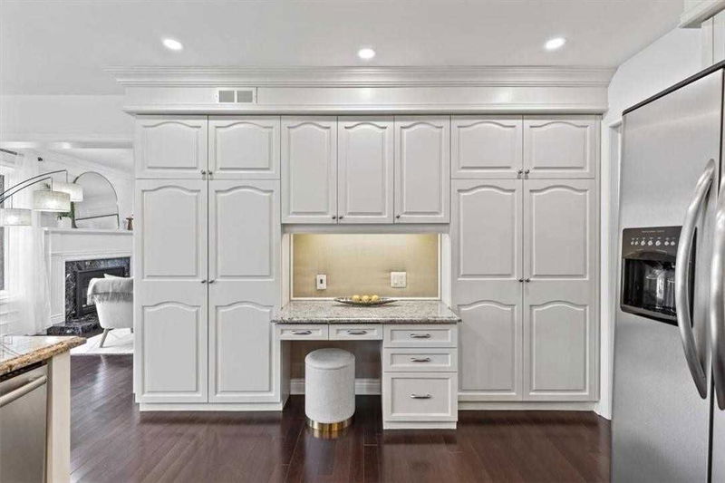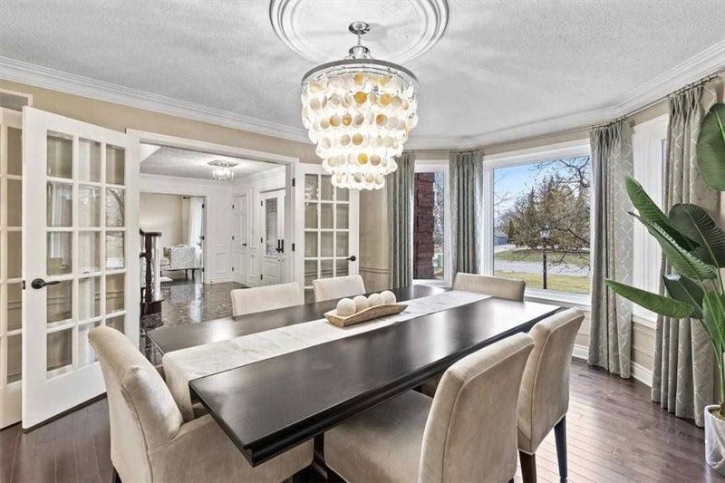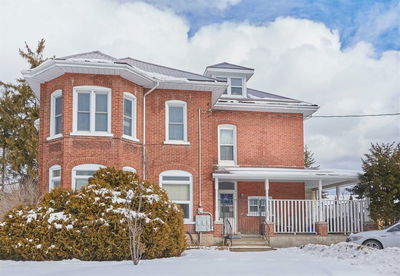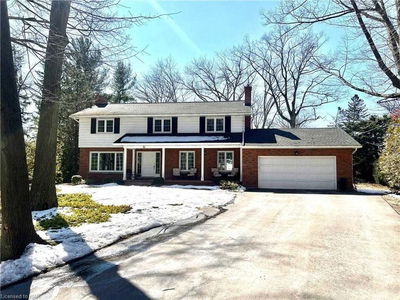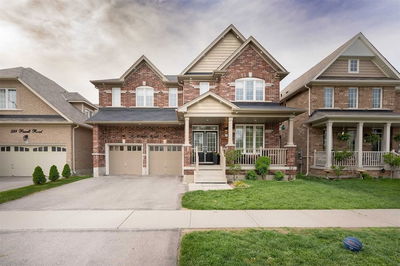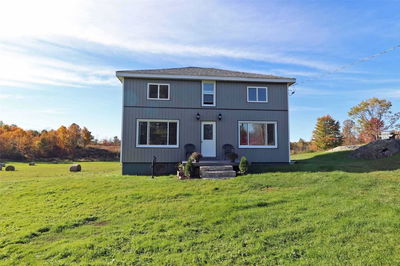Spectacular 2-Storey Presenting A Spacious Interior And Fine Finishes. A Gorgeous 2-Story Home. Occupies 0.40 Of An Acre Premium Lot Backing Onto Conestoga Golf Course W/Stunning Grounds. 3 Car Garage + A Workshop. This Impeccably Maintained 5 Bedroom Residence Spanning Over 4800 Square Feet Is Move-In Ready, Blending Classic Architectural Styling W/Premium Finished & Plenty Of Privacy. Spiral Wood Staircase Leads You Upstairs To 5 Bedrooms. The Primary Bedroom Has Its Own Wing W/Double Door Entry, Upgraded 5Pc A Ensuite W/Soaker Tub, His & Her Vanities & Glass Walk In-Shower. All Bedrooms Are Filled W/Natural Light W/Amazing Views From Each Soak Up The Sun On The Large 2 Tier Party Sized Deck. This Lovely Neighborhood Is Surrounded By Breathtaking Trails, Nature & Charm, Walking Distance To Golf & Country Club And Fishing Or Paddling The Grand River, Quick Access To Shopping, Restaurants, Less Than 10 Minute Walk To Waterloo And Conestoga Mall. A Truly Incredible Place To Call Home.
Property Features
- Date Listed: Wednesday, March 01, 2023
- City: Woolwich
- Major Intersection: Sawmill Rd
- Full Address: 245 Golf Course Road, Woolwich, N0B 1N0, Ontario, Canada
- Family Room: Main
- Kitchen: Main
- Living Room: Main
- Listing Brokerage: Engel & Volkers Waterloo Region, Brokerage - Disclaimer: The information contained in this listing has not been verified by Engel & Volkers Waterloo Region, Brokerage and should be verified by the buyer.

