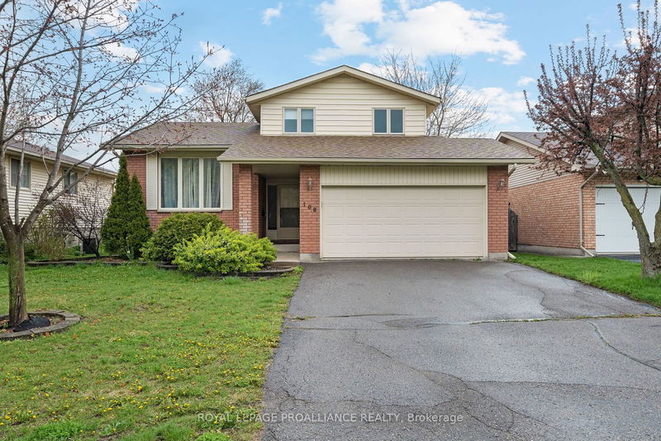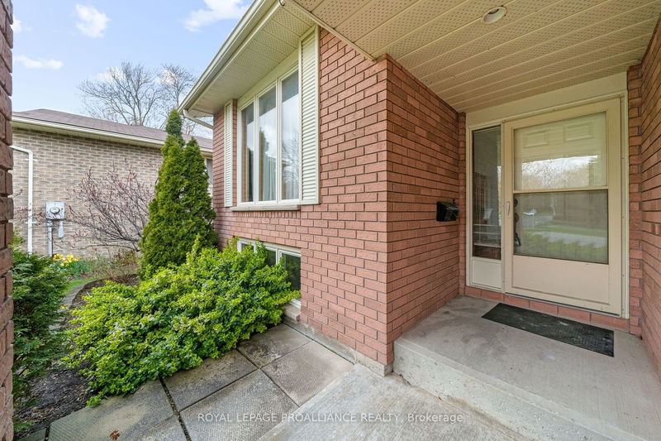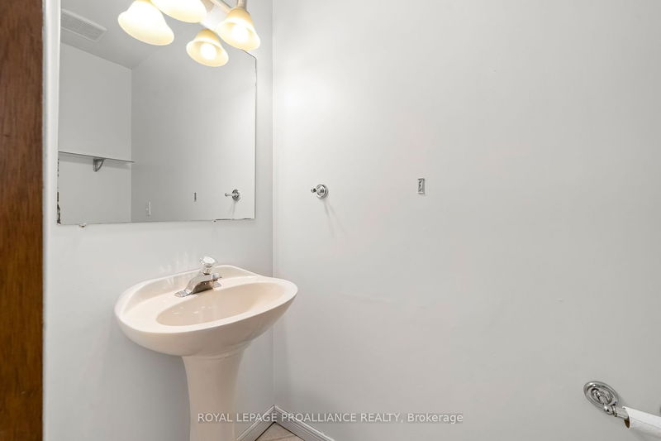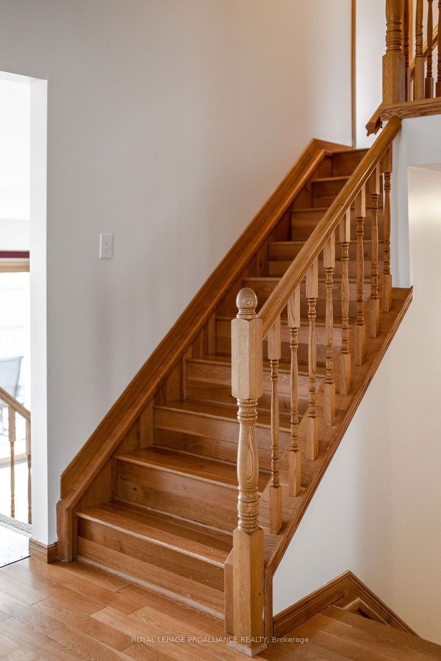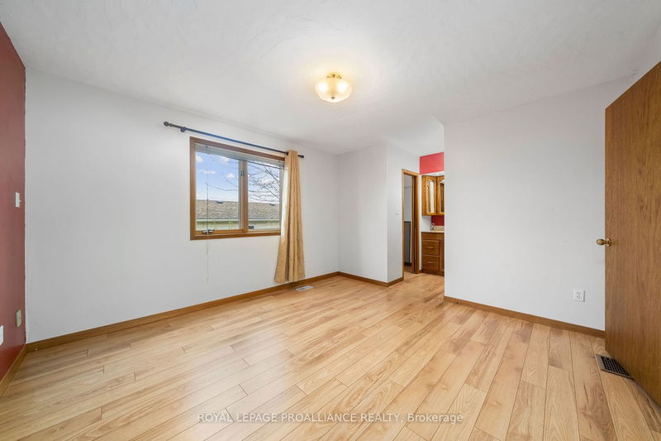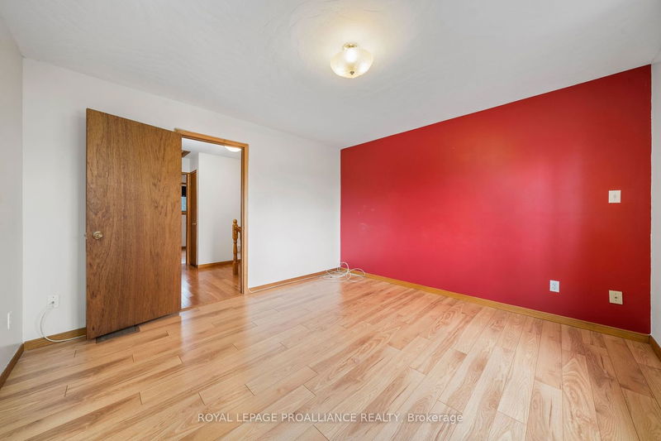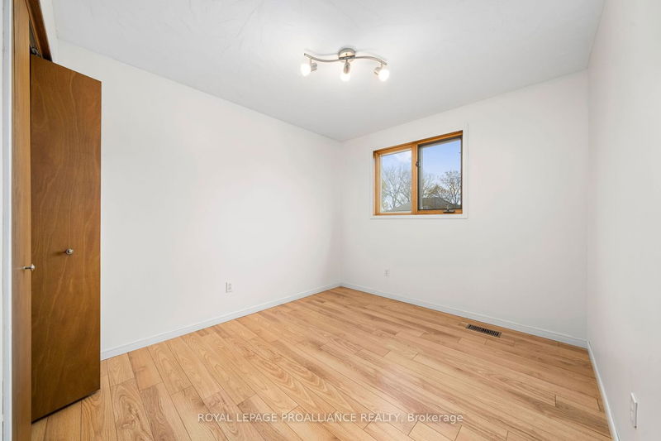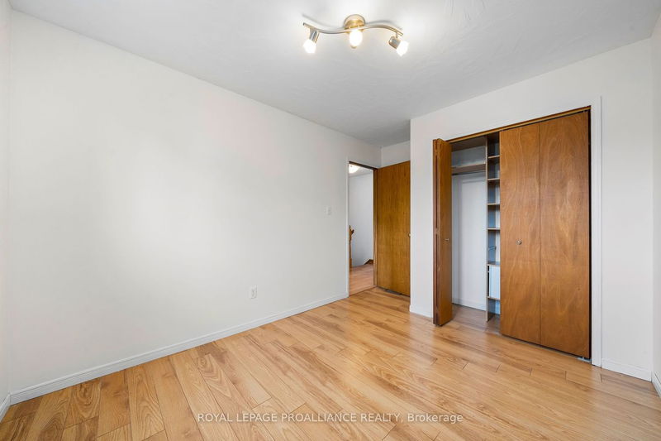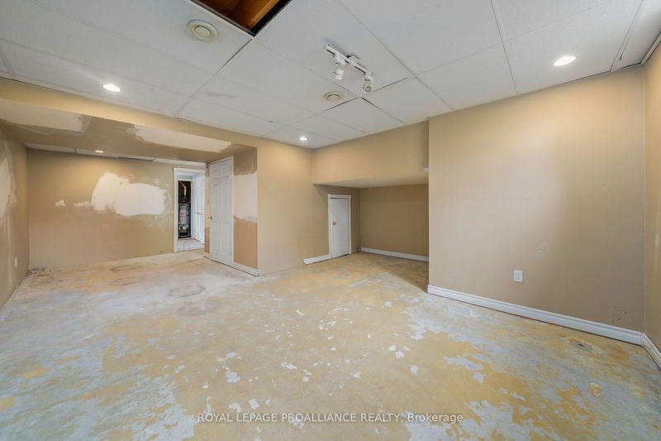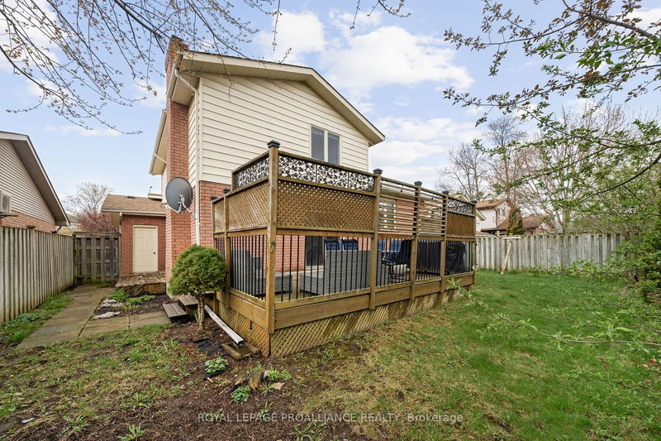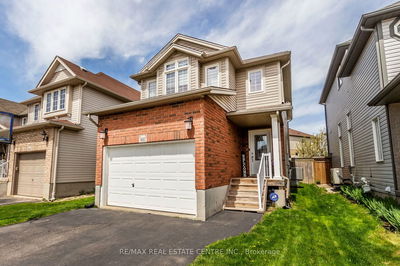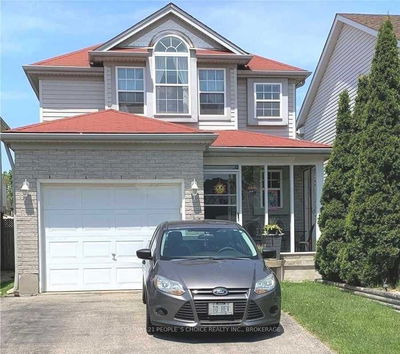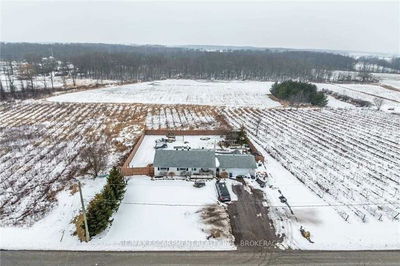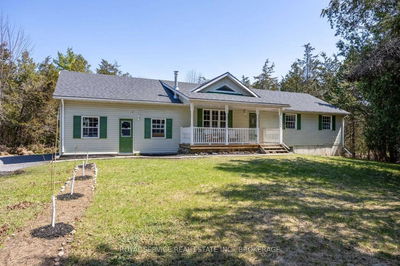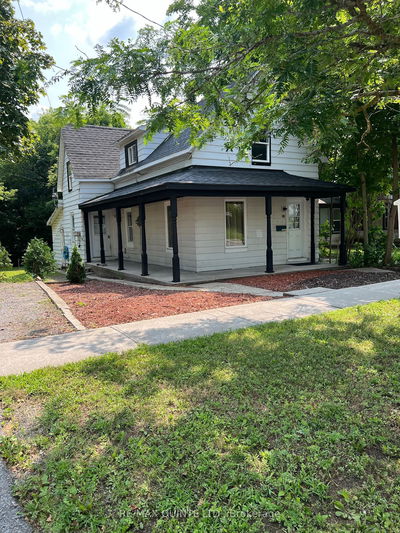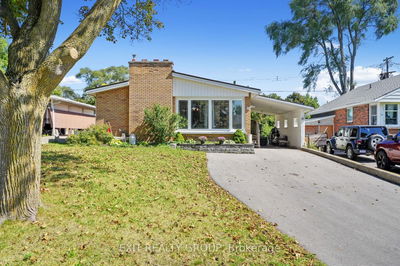108 Tripp Is A 4 Bed, 3 Bath, Family Home With An Attached Garage And A Long Foyer Leading Into An Intriguing Floorplan. On The Main Is A Bright And Spacious Family Room, A Kitchen With Wood Trim Finishes And A Simple Design, And A Step-Down To A Big Family Room With A Fireplace That Opens To An Exterior Deck. The Backyard Deck Has A Privacy Fence With A Modest Backyard. The Main Floor Also Includes A Closet Laundry Nook And Simple Bathrooms. Upstairs, You'll Find Large-Sized Bedrooms That Receive Natural Light Through The Windows. The Primary Bedroom Has A Vanity Nook With Sink, A Separate Toilet And Corner Shower Off To The Side, And A Walk-In Closet On The Other Side. Additionally, There Are Two More Bedrooms Upstairs With A 4 Pc Bath. The Basement Requires Some Attention To Polish It Up, But It Has Ample Closet Space Throughout, Offering Lots Of Possibilities To Make Over The Rooms Into Any Number Of Options, Such As An Office, Studio, Exercise Room, Or Guest Bedroom.
Property Features
- Date Listed: Thursday, May 04, 2023
- City: Quinte West
- Major Intersection: Dundas St W
- Full Address: 108 Tripp Boulevard, Quinte West, K8V 6N1, Ontario, Canada
- Kitchen: Main
- Living Room: Combined W/Dining
- Family Room: Main
- Listing Brokerage: Royal Lepage Proalliance Realty - Disclaimer: The information contained in this listing has not been verified by Royal Lepage Proalliance Realty and should be verified by the buyer.

