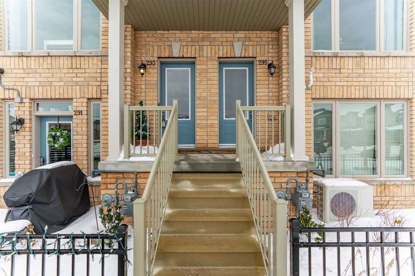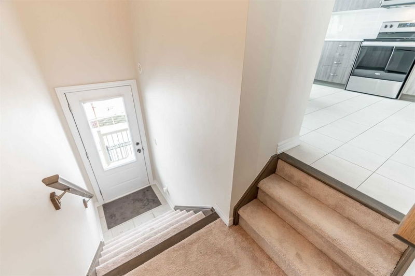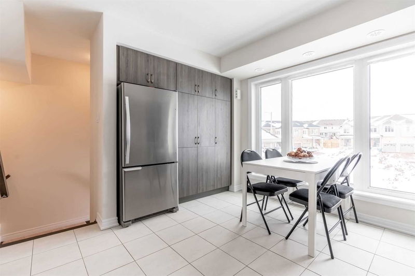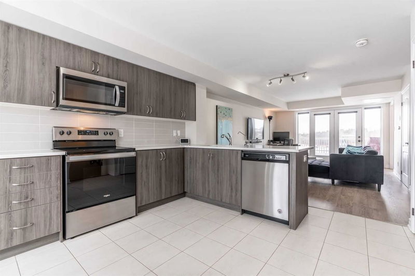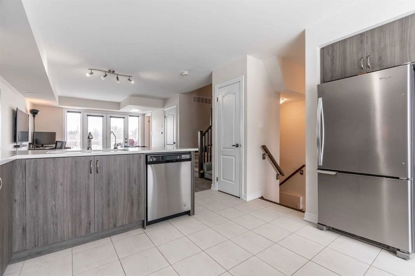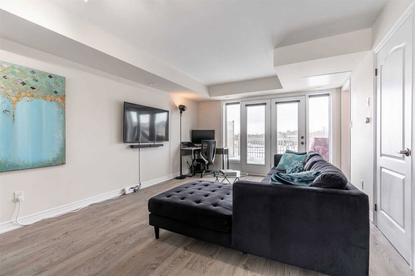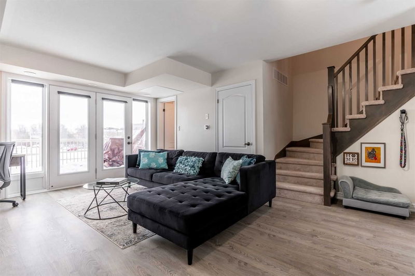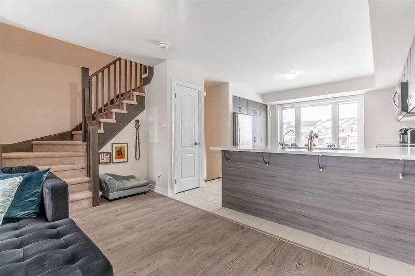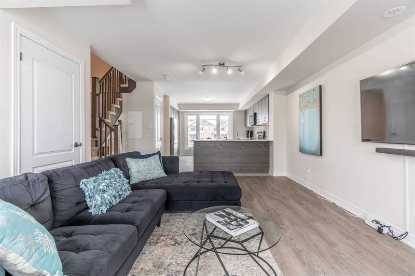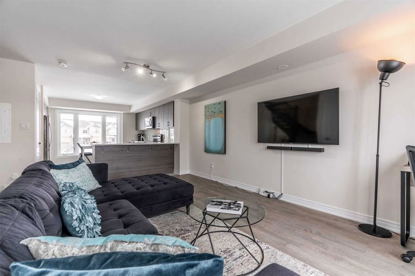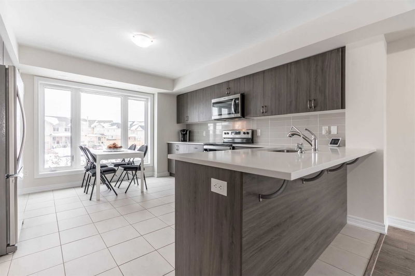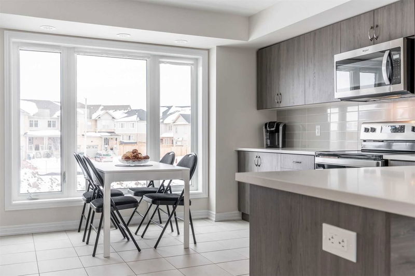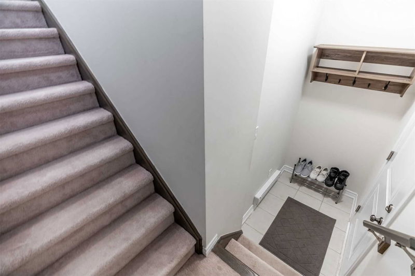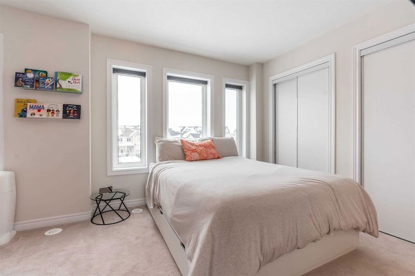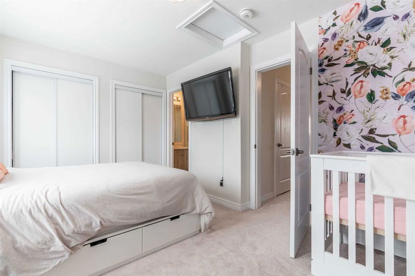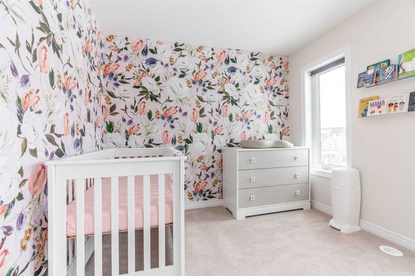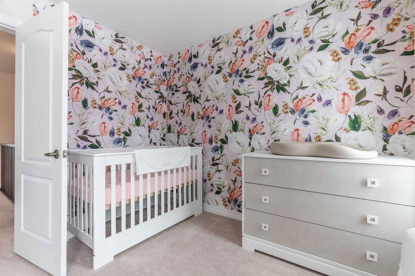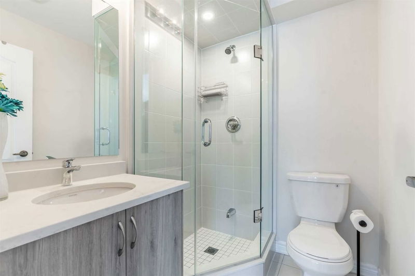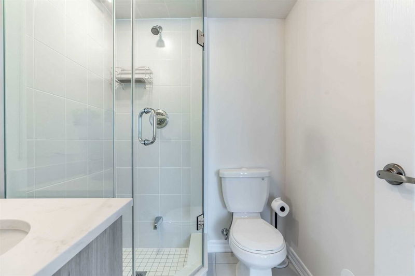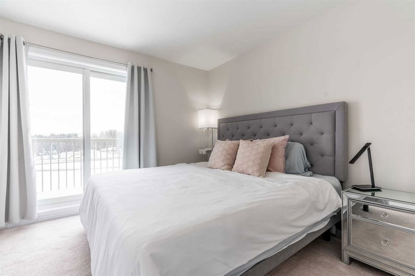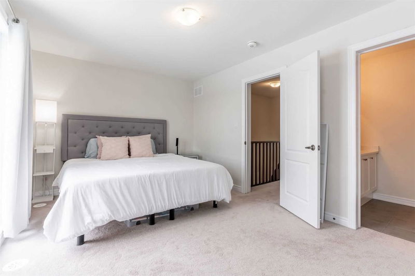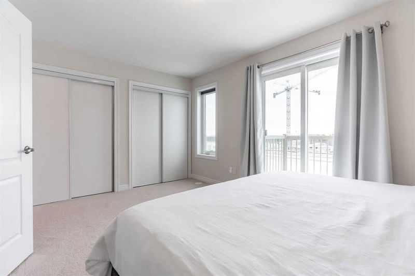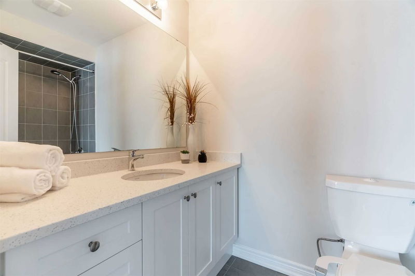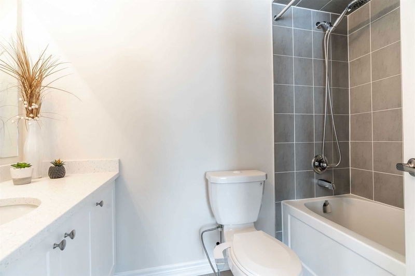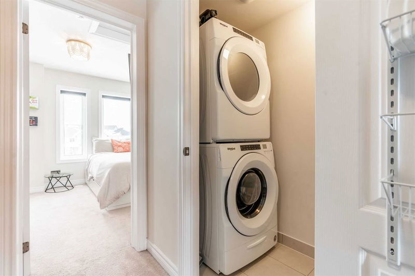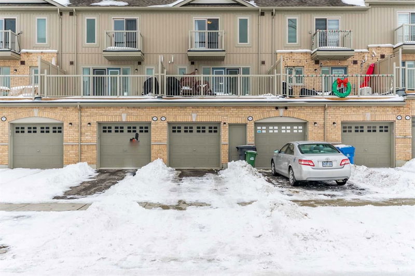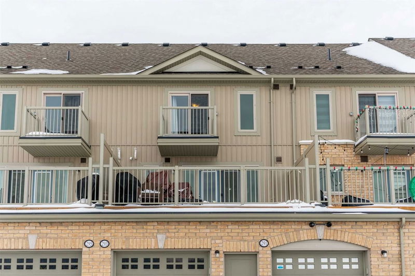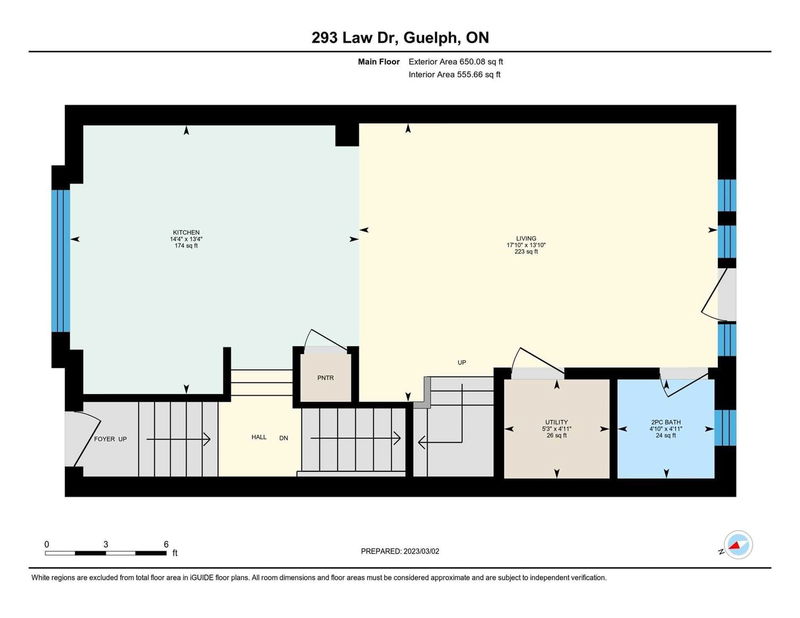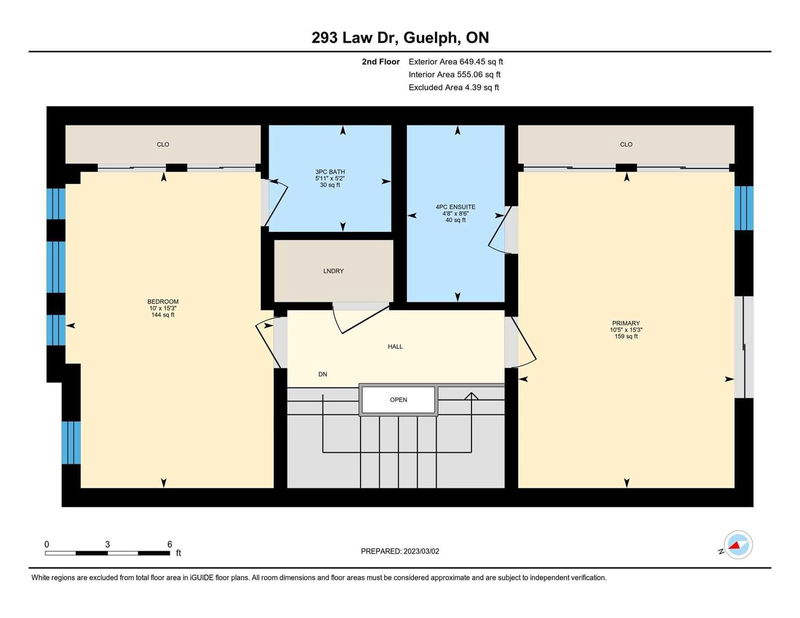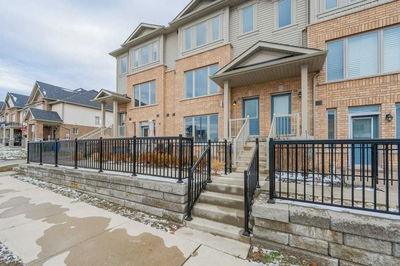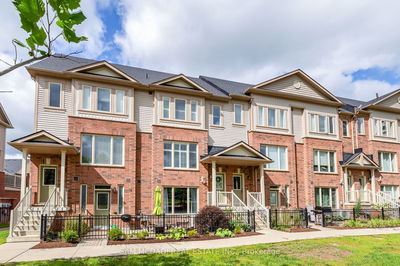This Beautiful 2 Bedroom And 3 Bathroom Stacked Townhome Has A Bright And Welcoming Layout. The Kitchen Features Modern Cabinetry With Stainless Steel Appliances, Large Windows Flooding In Loads Of Natural Light And Overlooking An Upcoming Park/Playground, A Large Pantry, Gleaming Backsplash Tiles, And Quartz Countertops. The Living Room Is Roomy And Bright With Patio Doors Leading To The Large Back Deck Where You Can Enjoy Your Morning Coffee. The Main Level Also Has A 2Pc Bathroom Off Of The Living Room. Upstairs You Will Find A Practical Laundry Closet, As Well As Two Spacious Bedrooms, Each With Their Own Double Closets And Ensuite Bathrooms. Another Deck Can Be Found Off Of The Primary Bedroom, Overlooking A Convenient Upcoming Plaza. This Immaculate Stunner Also Features A Spacious Garage For Extra Storage, And Is Conveniently Located Close To Shopping, Schools, Parks, Playgrounds, Trails, And Hwy 7. Book Your Private Viewing Today!
Property Features
- Date Listed: Thursday, March 02, 2023
- Virtual Tour: View Virtual Tour for 293 Law Drive
- City: Guelph
- Neighborhood: Grange Hill East
- Full Address: 293 Law Drive, Guelph, Ontario, Canada
- Kitchen: Main
- Living Room: Balcony
- Listing Brokerage: Trilliumwest Real Estate, Brokerage - Disclaimer: The information contained in this listing has not been verified by Trilliumwest Real Estate, Brokerage and should be verified by the buyer.

