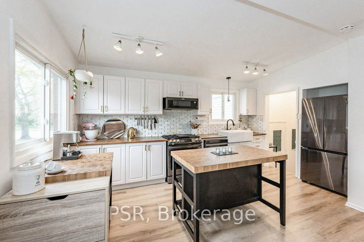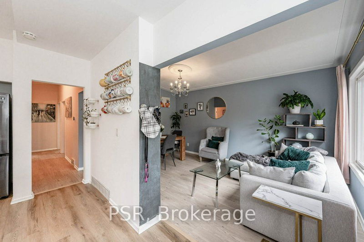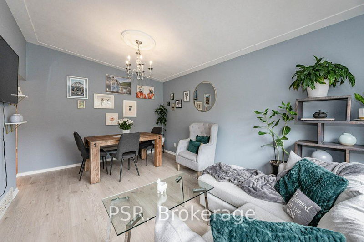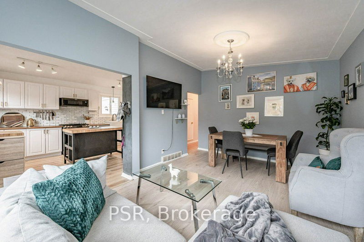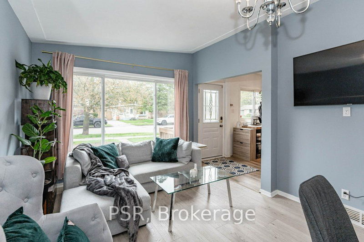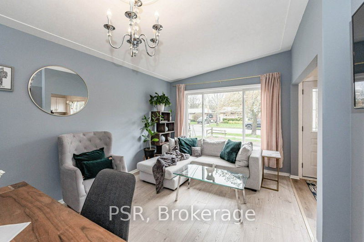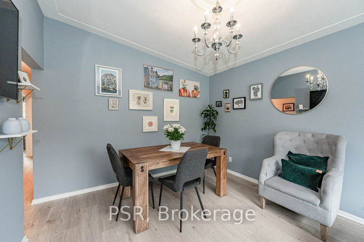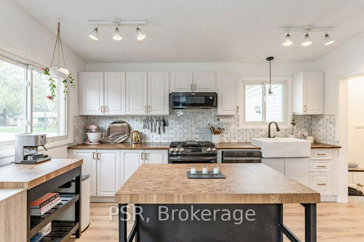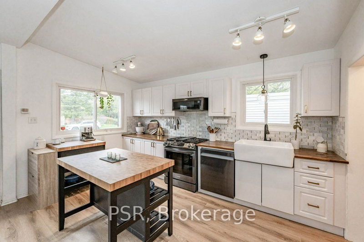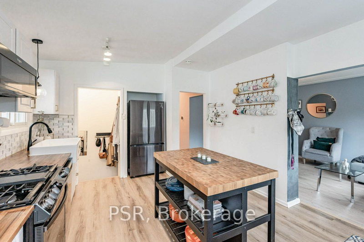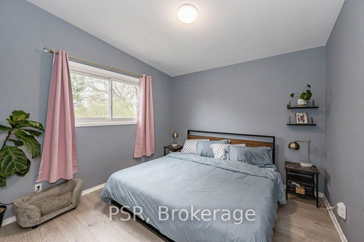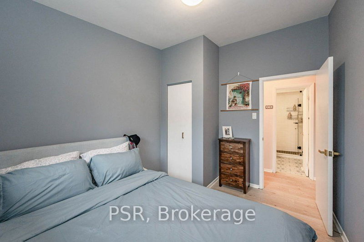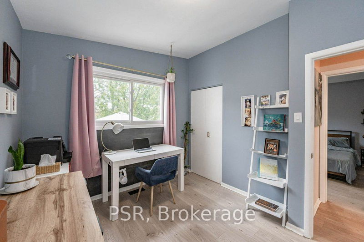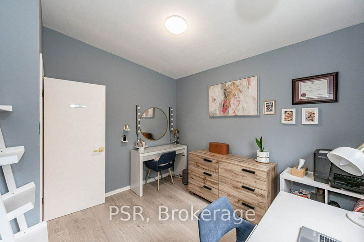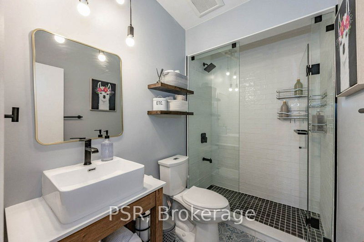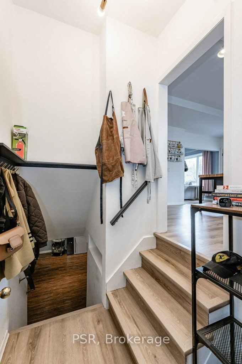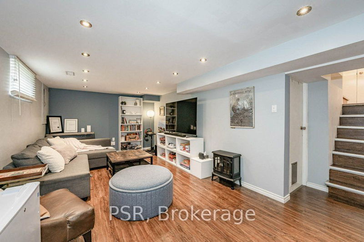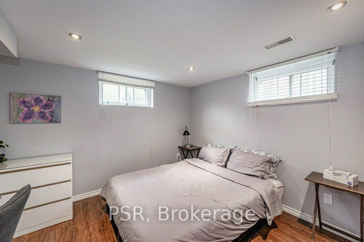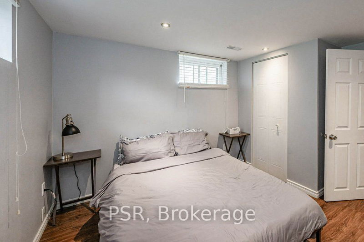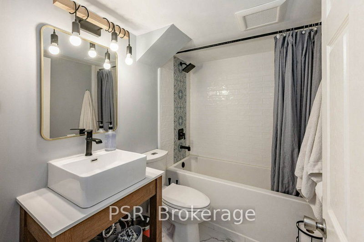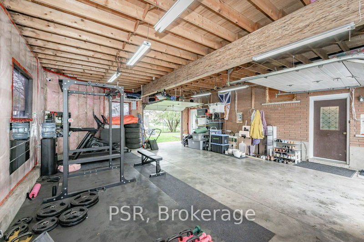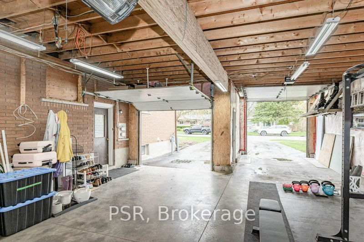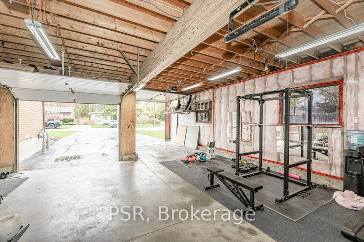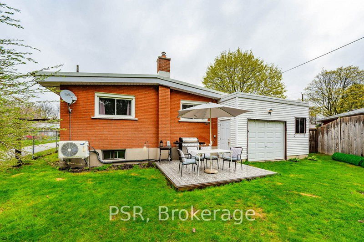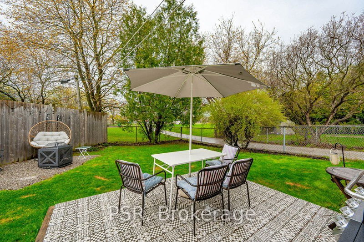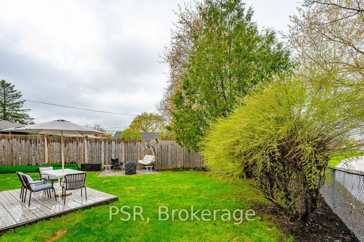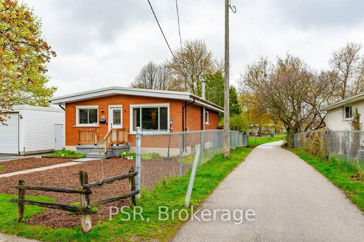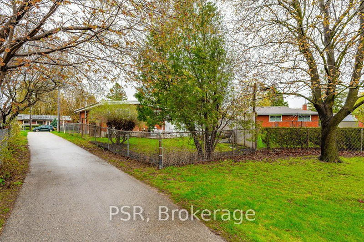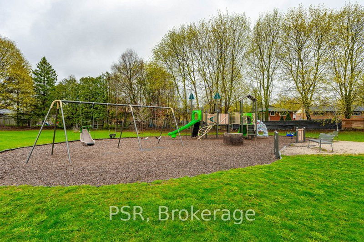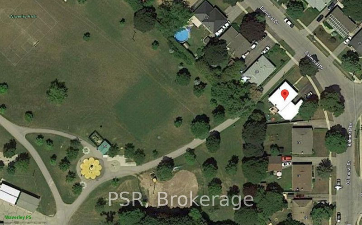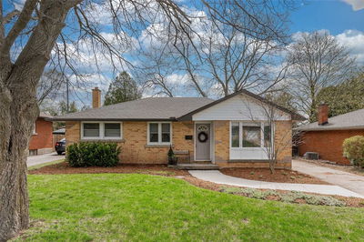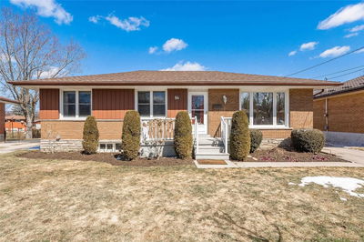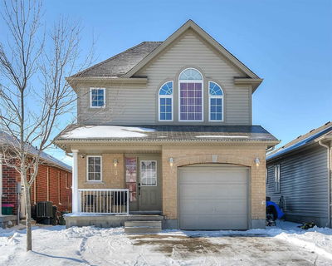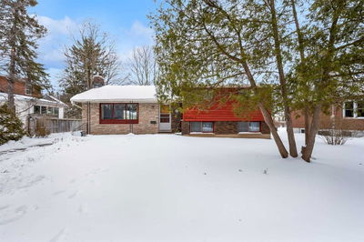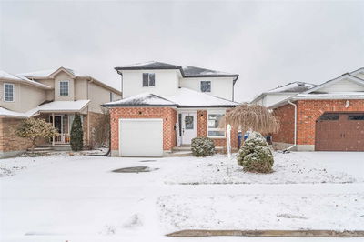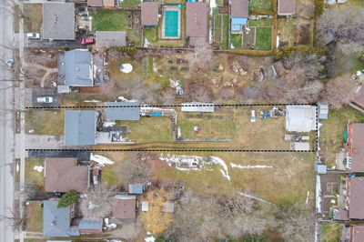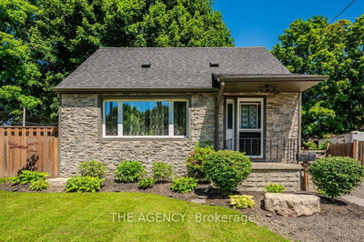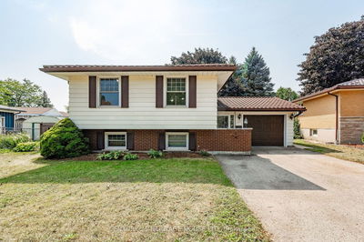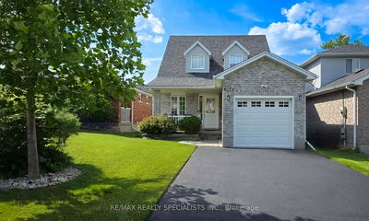Looking For The Perfect Home To Downsize To Or Grow Your Family In? You've Found It! Check Out This 3Bd Turn-Key Gem! This House Is Loaded With Charm, Character And Upgrades! You'll Find Vaulted Ceilings Throughout The Main Floor, Black Stainless Steel Appl, Large White Farm Kitchen Sink, 2 Kitchen Islands; 2 Full Washrooms, One With A Large Step-In Glass Shower; Engineered Hardwood; Spacious Finished Family Room In Bsmt, Large Bright Additional Bsmt Room That Can Be Used As A 4th Bdrm, Craft Room, Or Office; New He Furnace And Ac W/ Heat Pump; And So Much More! Sitting On A 6620Sqft Pie-Shaped Lot, This House Backs Onto Waverley Park For A Long-Unobstructed Green View! And Check Out The Massive 853Sqft 3-Car Garage Attached To It! Perfect For Car Hobbyists, Woodworkers, Craft Makers, Gym Enthusiasts, Rainy Day Play Area For The Kids, Or Partition It Off To Create A 1 Or 2 Car Garage And An Additional Large Bright Family Room! So Many Possibilities!! You Do Not Want To Miss This One!!
Property Features
- Date Listed: Thursday, May 04, 2023
- Virtual Tour: View Virtual Tour for 22 Balmoral Drive
- City: Guelph
- Neighborhood: Waverley
- Full Address: 22 Balmoral Drive, Guelph, N1E 3N6, Ontario, Canada
- Living Room: Wood Floor, Vaulted Ceiling
- Kitchen: Centre Island, Stainless Steel Appl, Vaulted Ceiling
- Listing Brokerage: Psr - Disclaimer: The information contained in this listing has not been verified by Psr and should be verified by the buyer.



