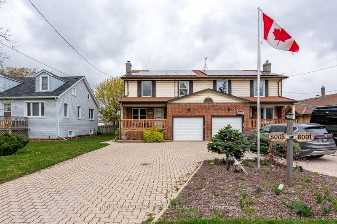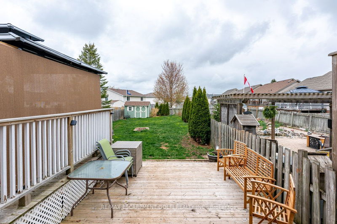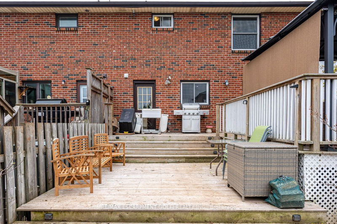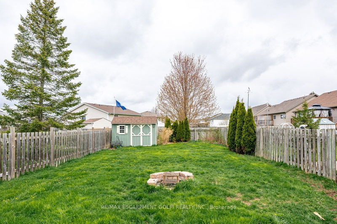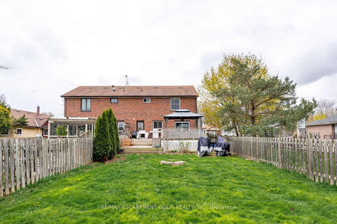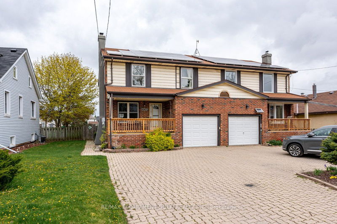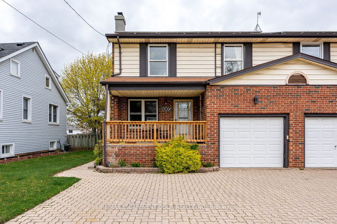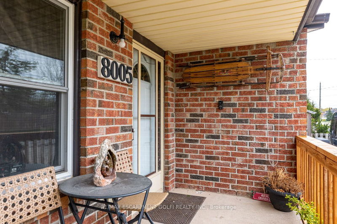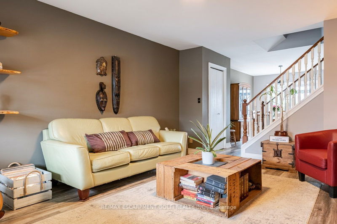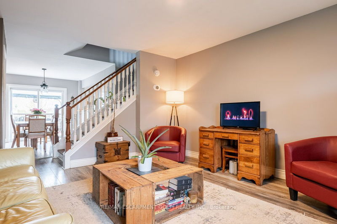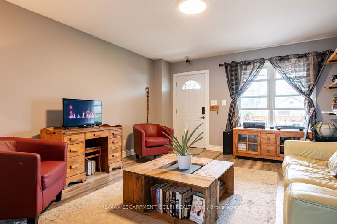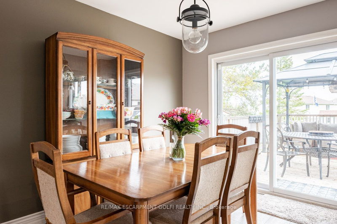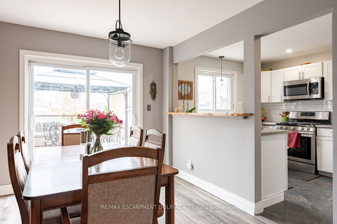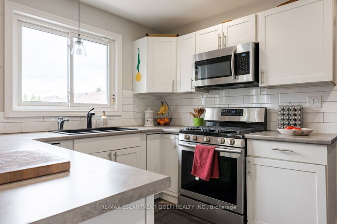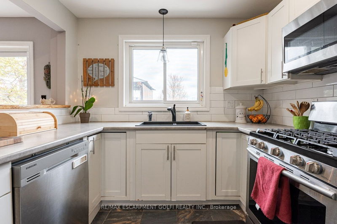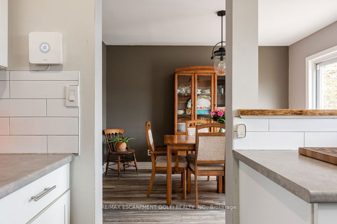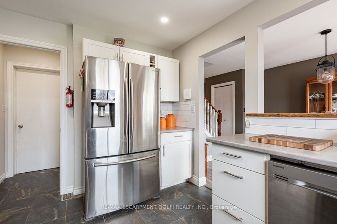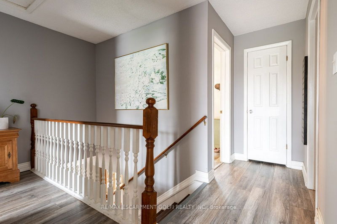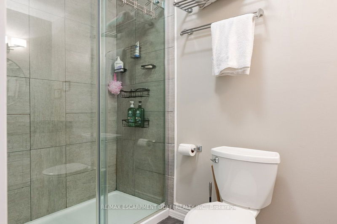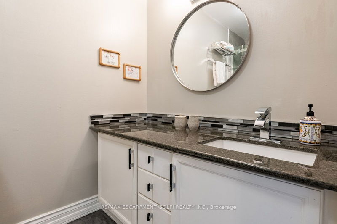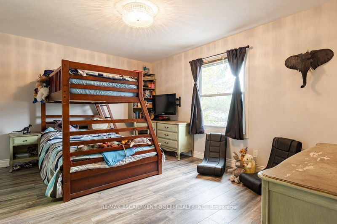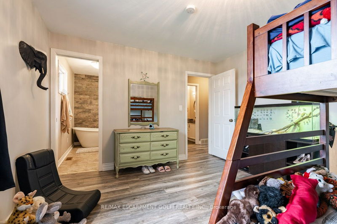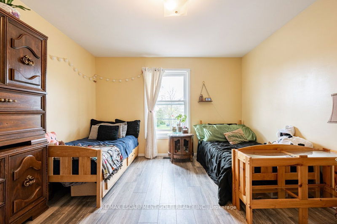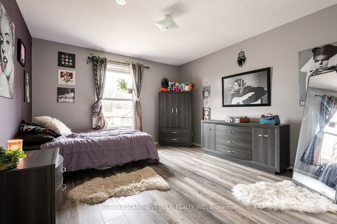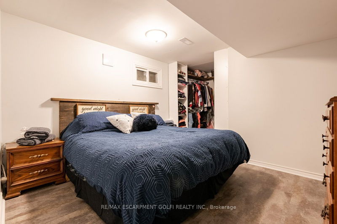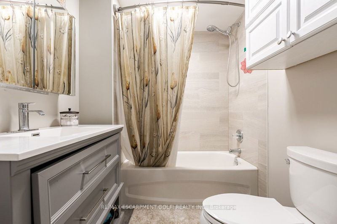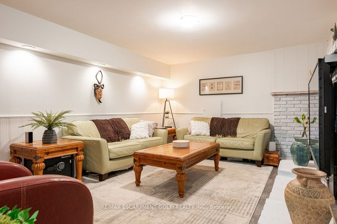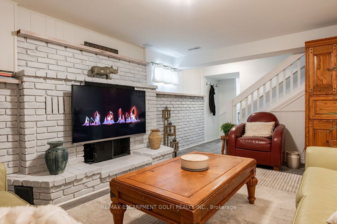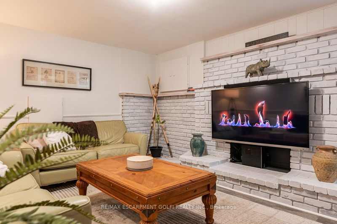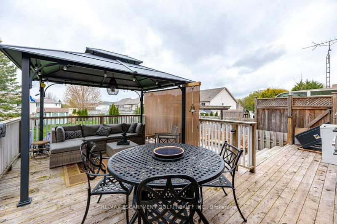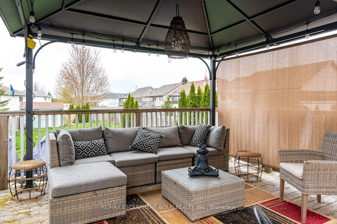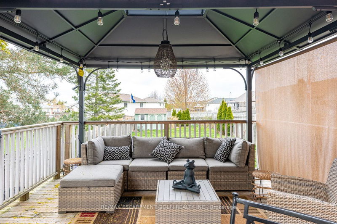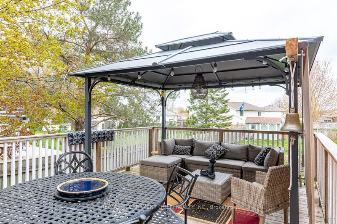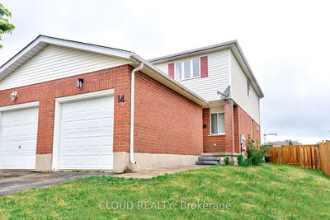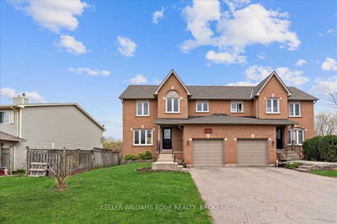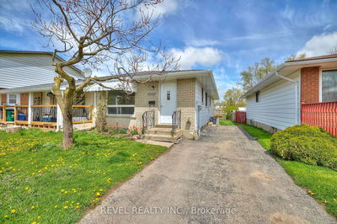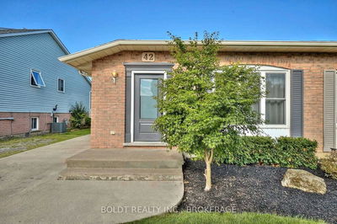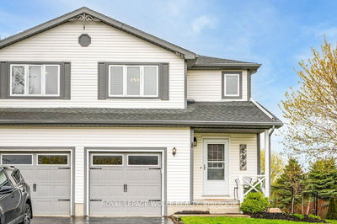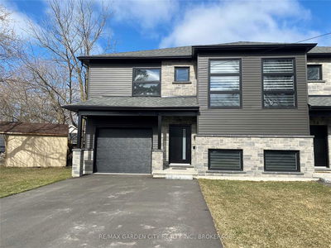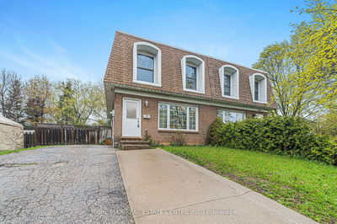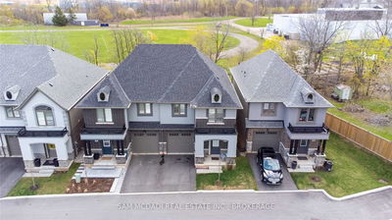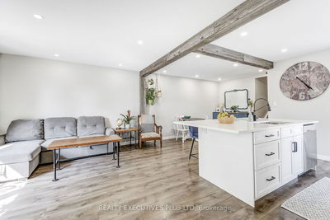Fully Renovated Semi-Detached Home With A Garage! You'll Be Pleasantly Surprised By The Spacious Interior, Which Boasts Three Generously Sized Bedrooms. The Primary Bedroom Features A Private Ensuite Bathroom With A Freestanding Soaker Tub, While The Second Upper Bathroom Has A Walk-In Shower With Glass Doors. The Main Level Is Perfect For Entertaining, With A Beautifully Renovated Kitchen With A Pass-Through To A Large Dining Area, A Bright Living Room, Convenient Main Floor Laundry, And A 2-Piece Washroom. The Basement Has Also Been Completely Renovated And Features A Lovely 4-Piece Washroom And A Large Flex Space, Convert The Lower Level Into An In-Law Suite For Additional Income. There's Even A Private Entrance From The Garage! Outside, The Dreamy Backyard Beckons With A Huge Multi-Level Deck For Lounging And A Vast Grassy Area For Play. You'll Have No Problem Parking With Space For Approximately 5 Cars In The Driveway.
Property Features
- Date Listed: Thursday, May 04, 2023
- Virtual Tour: View Virtual Tour for 8005 Woodbine Street
- City: Niagara Falls
- Major Intersection: Kalar Rd On Woodbine St
- Full Address: 8005 Woodbine Street, Niagara Falls, L2H 1C8, Ontario, Canada
- Living Room: Main
- Kitchen: Main
- Listing Brokerage: Re/Max Escarpment Golfi Realty Inc. - Disclaimer: The information contained in this listing has not been verified by Re/Max Escarpment Golfi Realty Inc. and should be verified by the buyer.

