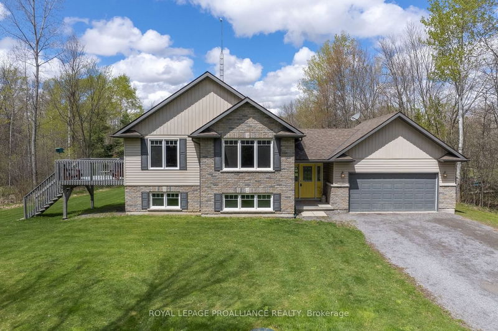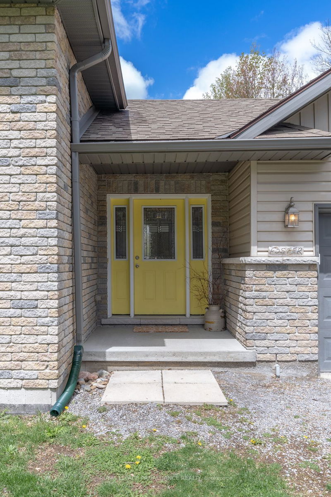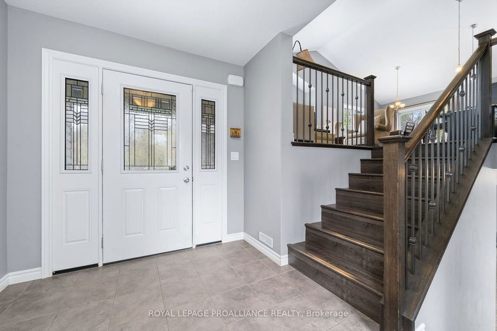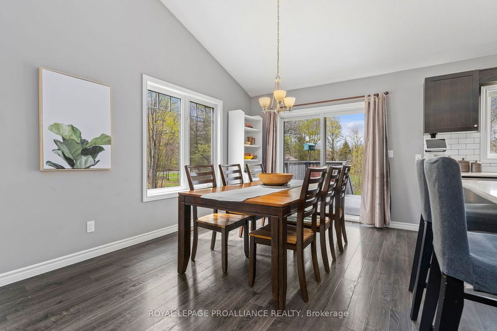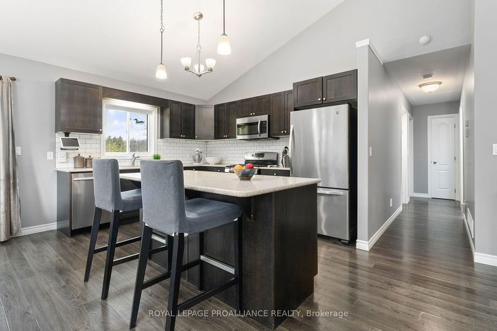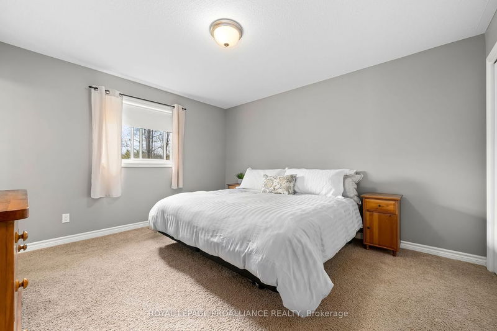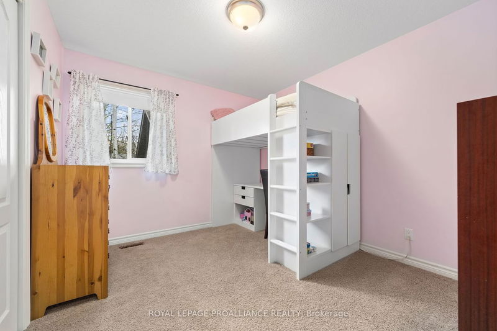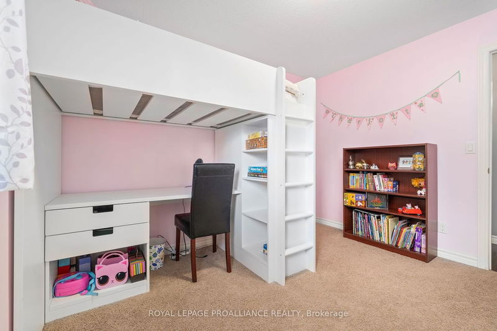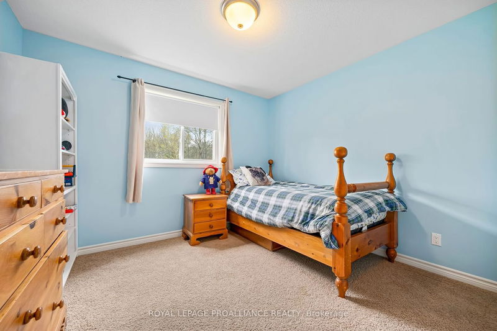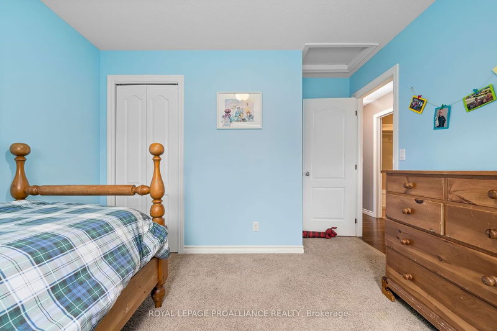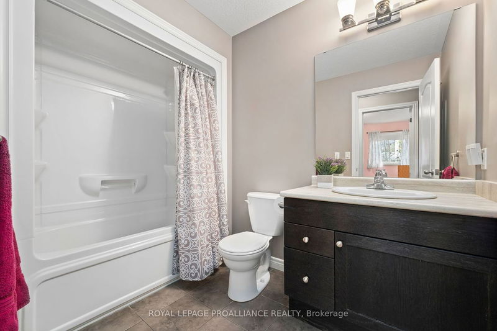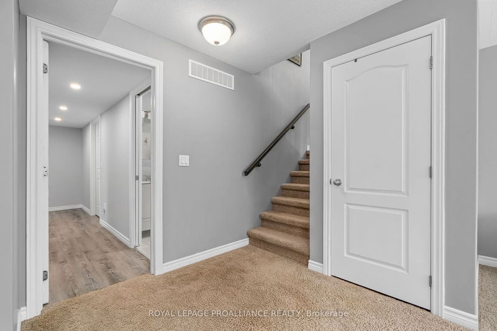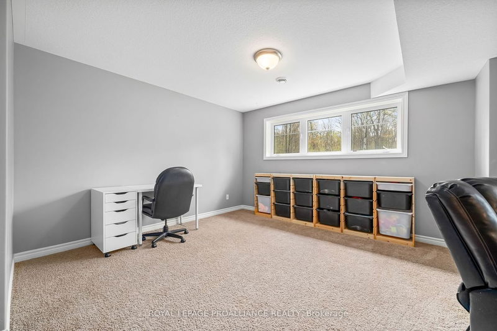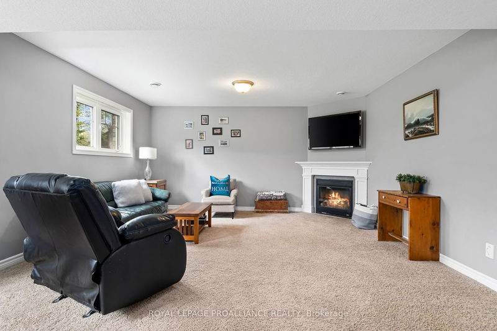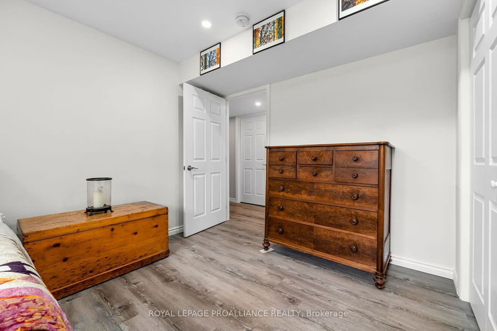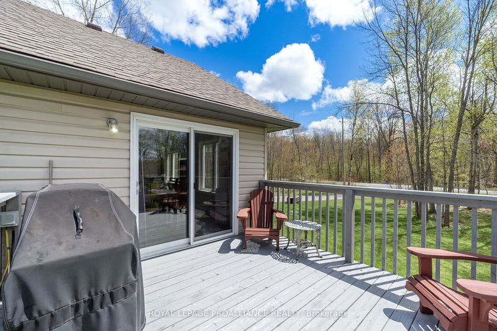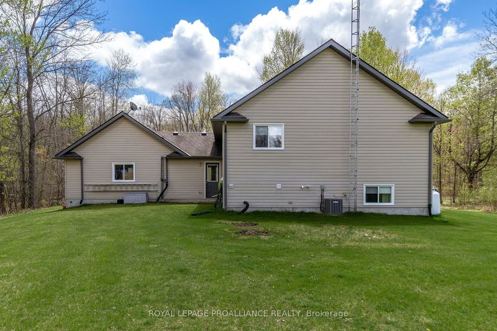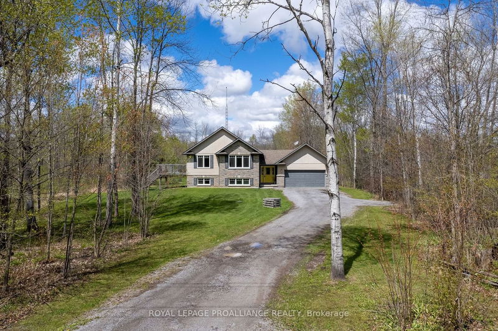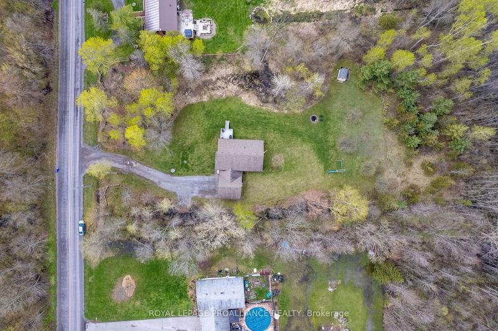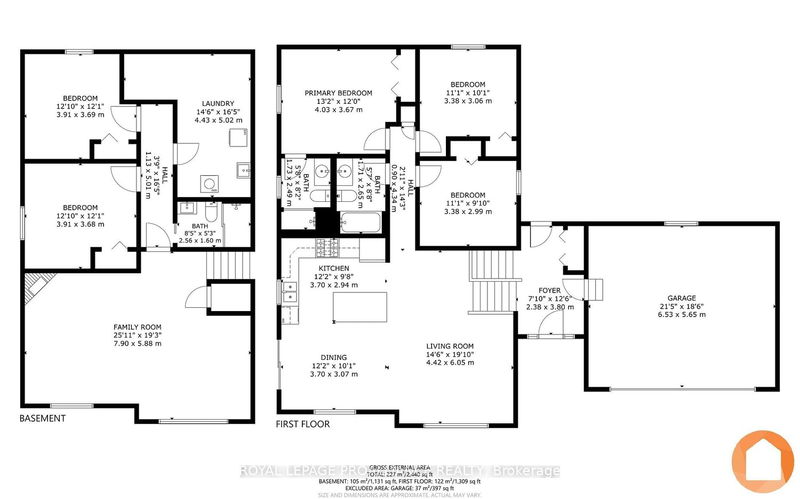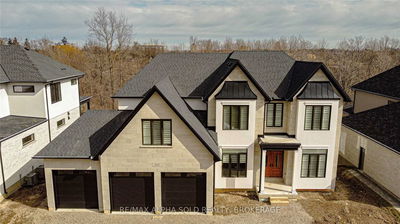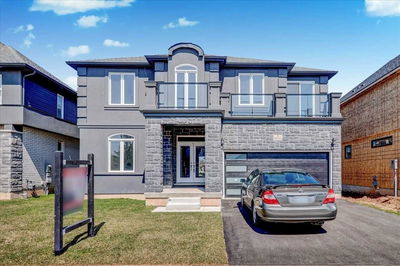This 5 Bedroom, 3 Bath Home Is Perfect For Growing Families. The Large Tiled Entryway With Entry From The Garage And Back Yard Has Room For Everyone To Get In And The Double Closet Helps Keep It All Organized. The Great Room Features Cathedral Ceilings, Large Windows And A Well Planned Kitchen With Quartz Counters, Tiled Backsplash, All Stainless Steel Appliances (Includes Propane Range) And A Convenient Centre Island. Patio Doors Off The Dining Room Open Up To The Elevate Deck Make Outdoor Entertaining And Bbqing A Breeze. A King Sized Primary Bedroom With Private 3Pc Ensuite Is Located At The End Of The Hall For Maximum Privacy. The Lower Level Is Finished With A Large Rec-Room That Has Space For All The Activities And A Gas Fireplace For Keeping Cozy And Relaxing Evenings At Home, Two More Bedrooms, A 3Pc Bath And Large Laundry/Utility Room. Located 10 Minutes North Of Belleville With Easy Access To Both Hwy 37 & 62. Offers Sunday May 7, 3Pm
Property Features
- Date Listed: Thursday, May 04, 2023
- Virtual Tour: View Virtual Tour for 489 Bethel Road
- City: Belleville
- Major Intersection: Beatty Road East On Bethel
- Full Address: 489 Bethel Road, Belleville, K0K 3E0, Ontario, Canada
- Living Room: Main
- Kitchen: Main
- Listing Brokerage: Royal Lepage Proalliance Realty - Disclaimer: The information contained in this listing has not been verified by Royal Lepage Proalliance Realty and should be verified by the buyer.

