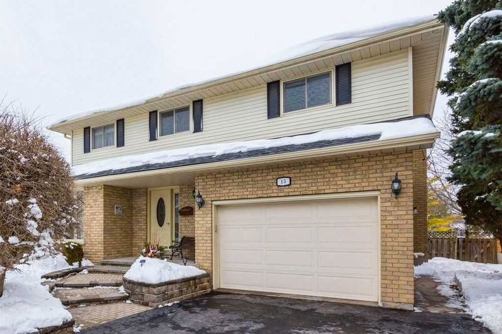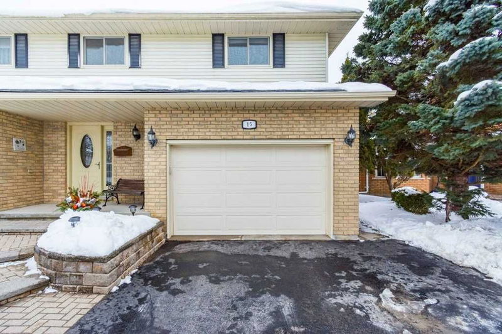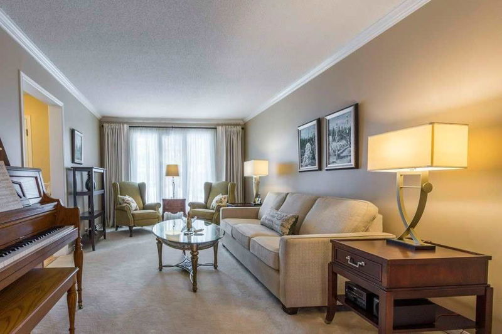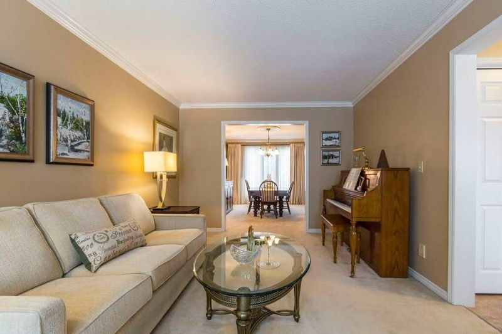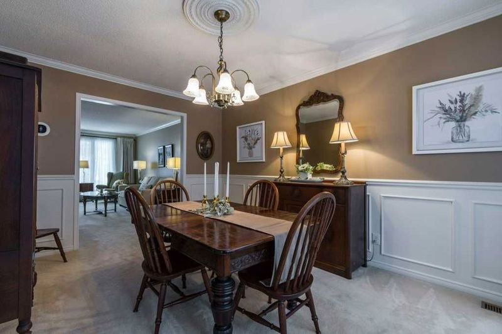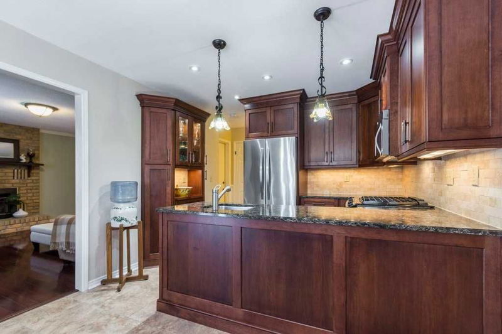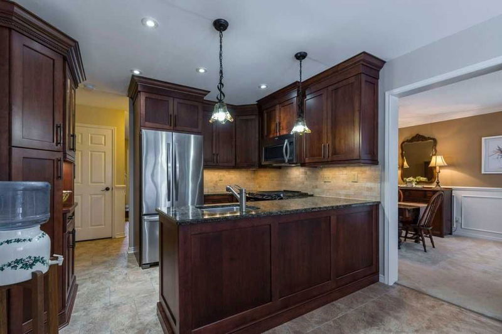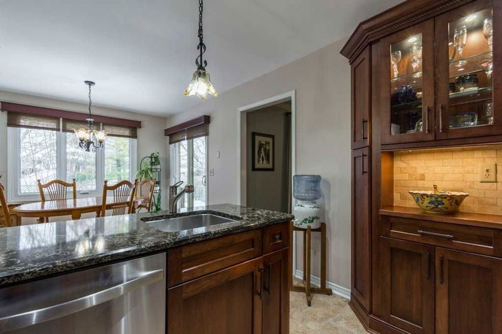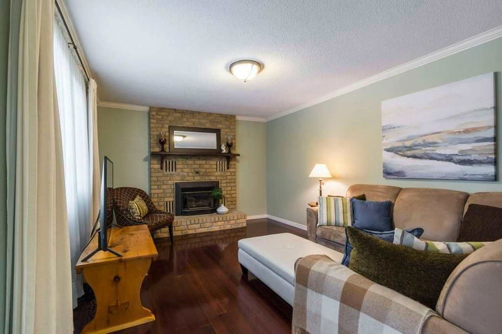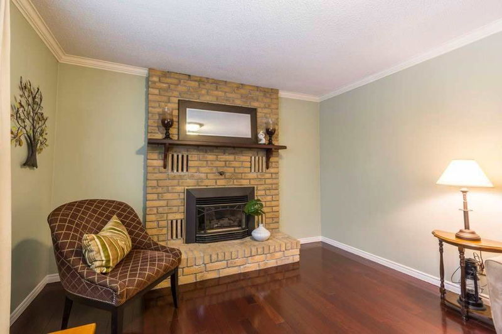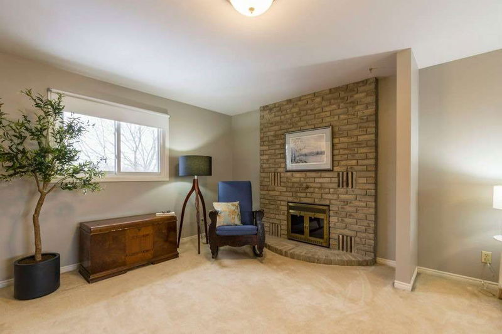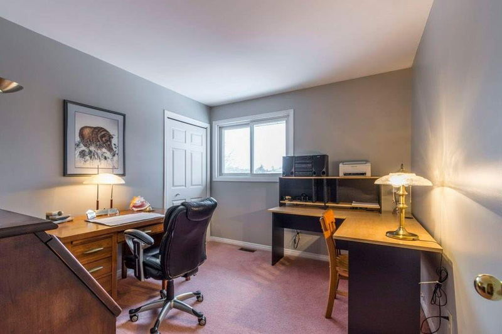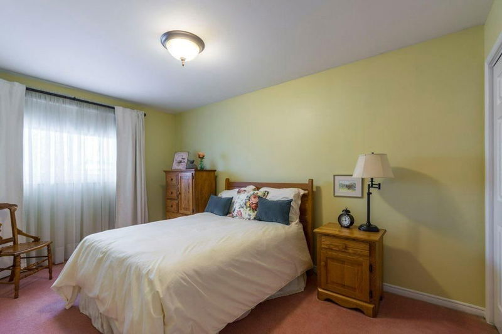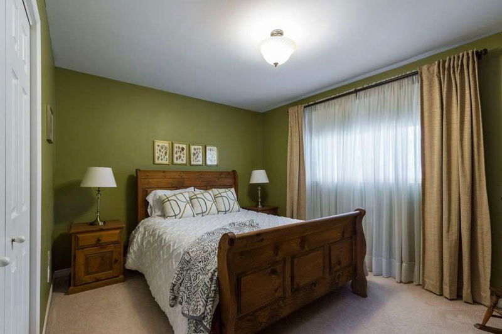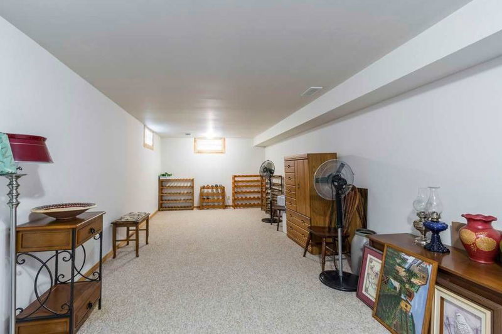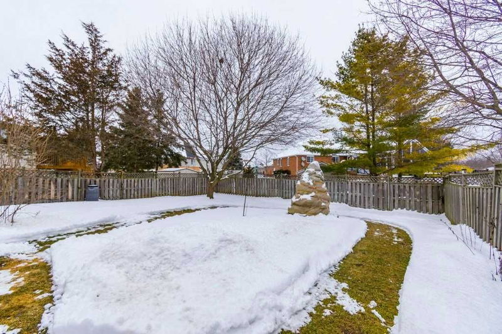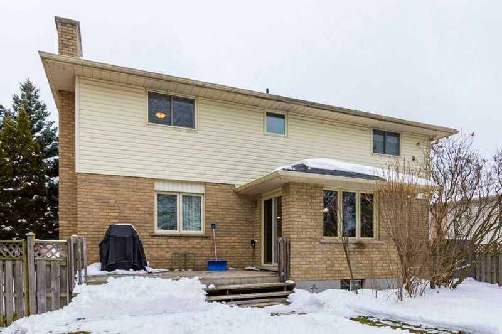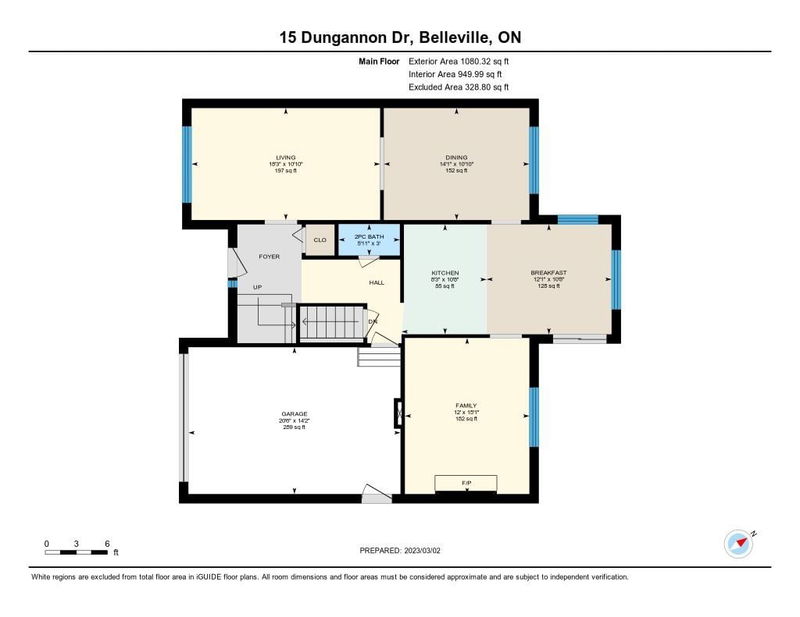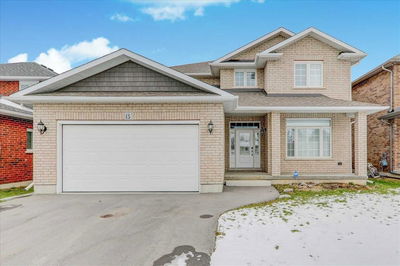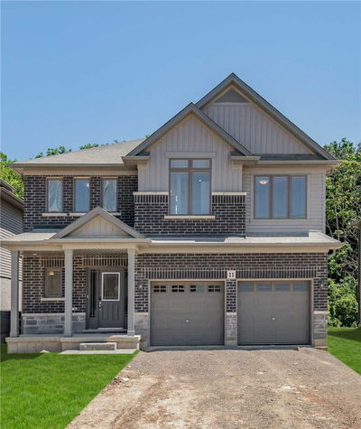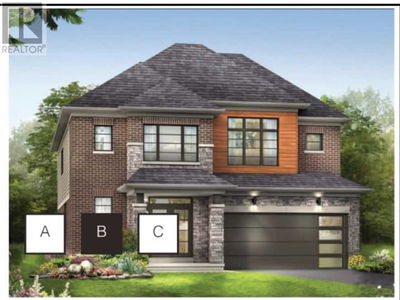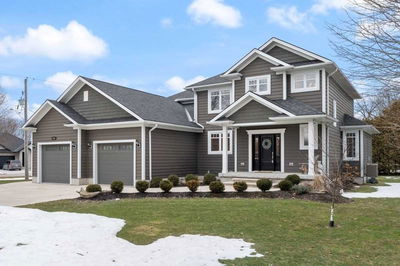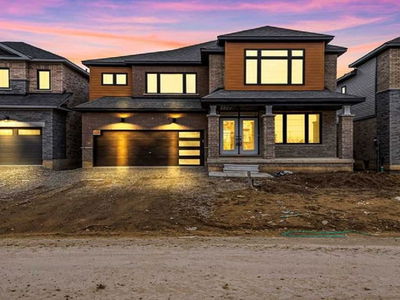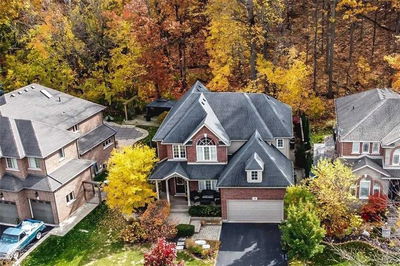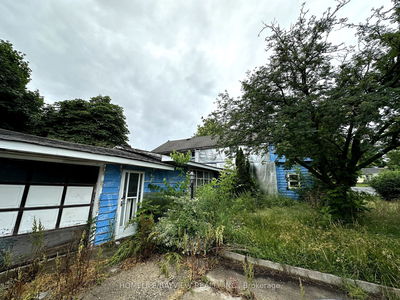Beautiful 2 Storey Home With 4 Bedrooms And 2.5 Bathrooms. The Main Floor Features A Living Room, Dining Room, Family Room With A Cozy Gas Fireplace, And Updated Kitchen And A 2-Piece Bathroom. Upstairs, The Master Bedroom Is Spacious And Has A 4-Piece Ensuite, While The Other Three Bedrooms Are Good-Sized And Share A 4-Piece Bathroom. The Basement Has A Rec Room And Utility/Laundry Room. Located In A Great Family Area!
Property Features
- Date Listed: Friday, March 03, 2023
- Virtual Tour: View Virtual Tour for 15 Dungannon Drive
- City: Belleville
- Major Intersection: College W, Alnet, Dungannon
- Full Address: 15 Dungannon Drive, Belleville, K8P 5C9, Ontario, Canada
- Kitchen: Main
- Family Room: Main
- Listing Brokerage: Royal Lepage Proalliance Realty, Brokerage - Disclaimer: The information contained in this listing has not been verified by Royal Lepage Proalliance Realty, Brokerage and should be verified by the buyer.

