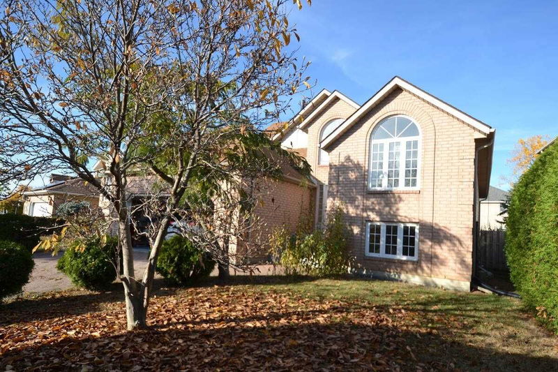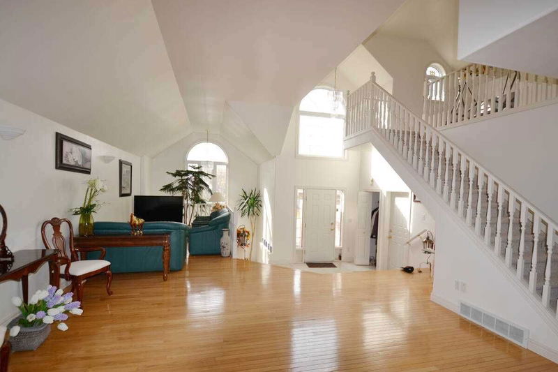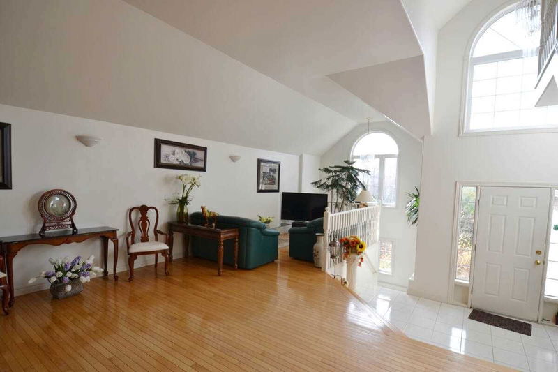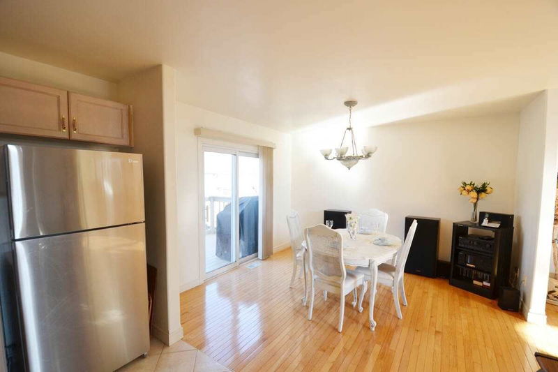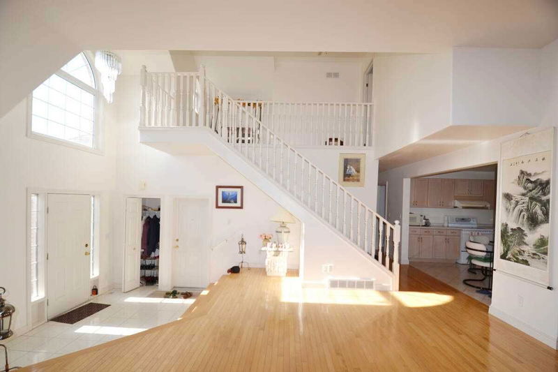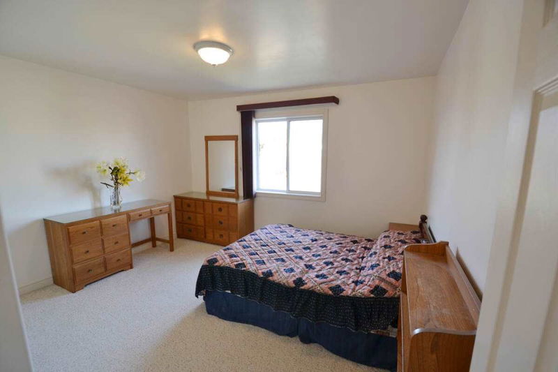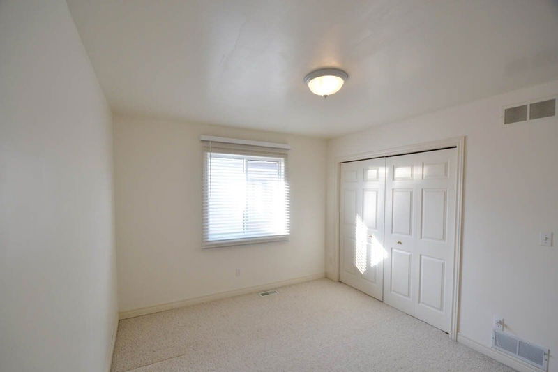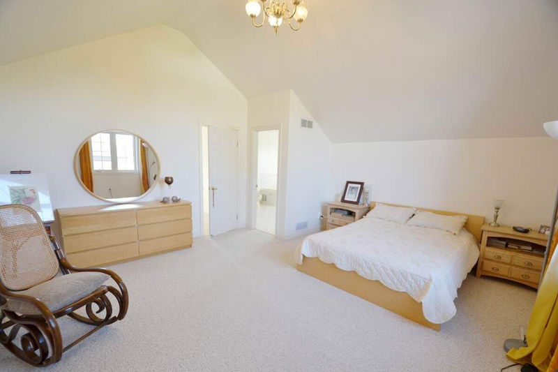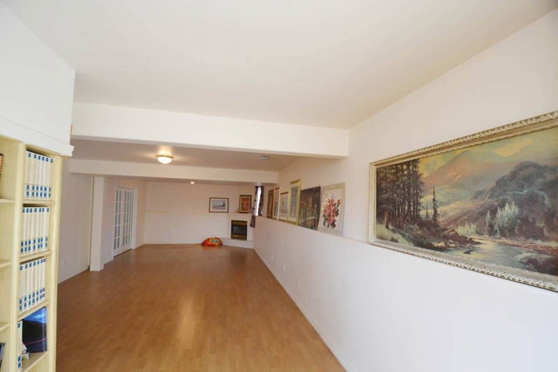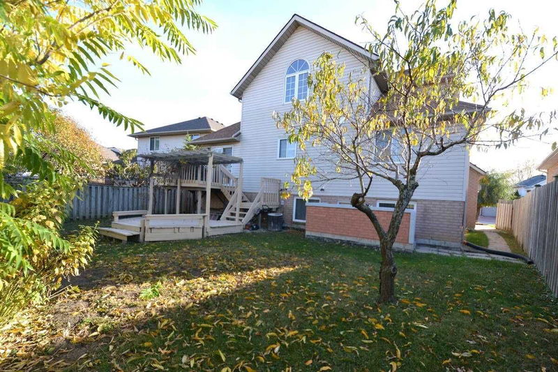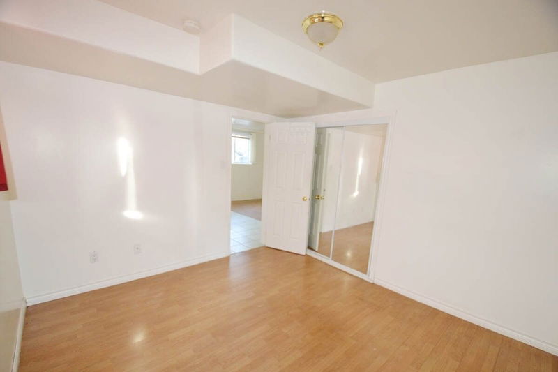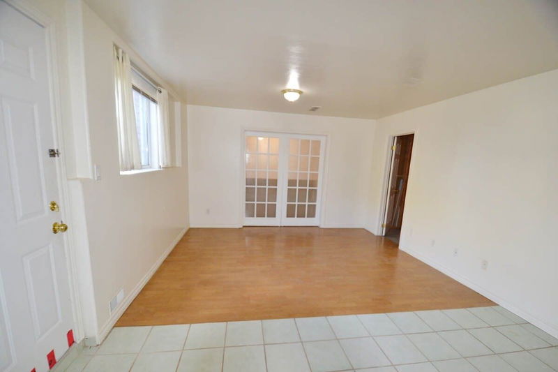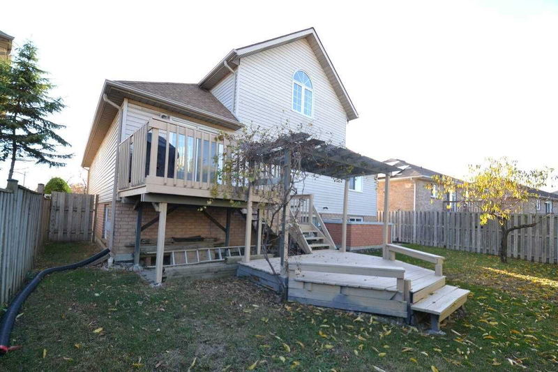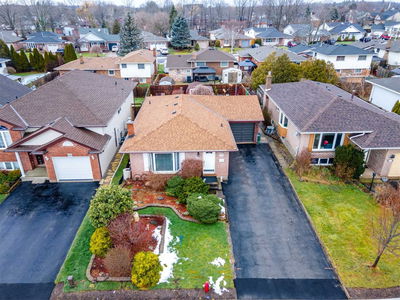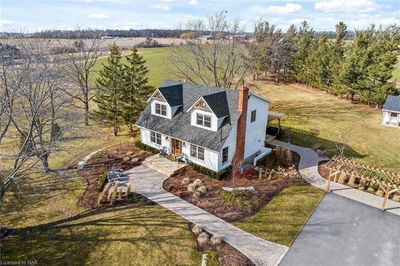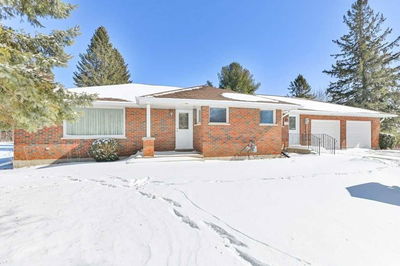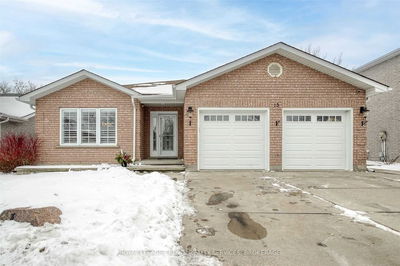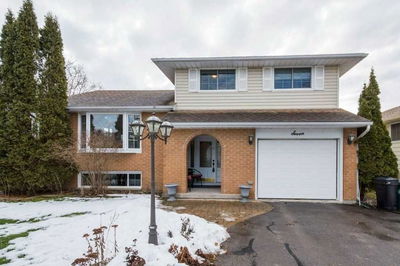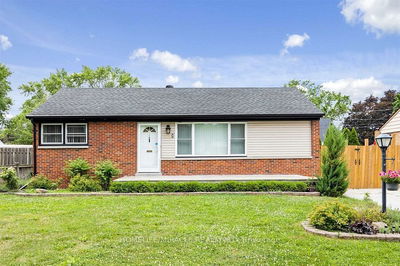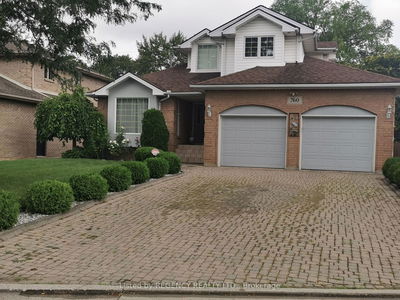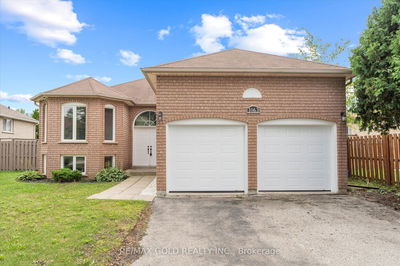For More Info On This Property, Please Click The Brochure Button Below. Well Maintained Property By Original Owner With Separate Entrance To Lower Level! Excellent Location Near Park And Walking Distance To Devonshire Mall. Open Concept Living Room, Dining Room, Stairs With High Ceiling And A Lot Of Light. Facing South. New Fridge And Washer. Roof 2018. Hardwood Floor For Most Of The Main Floor And Laminate Floor In The Basement. |the One Bedroom Unit With Separate Entrance Is Currently Vacant.
Property Features
- Date Listed: Saturday, March 04, 2023
- City: Windsor
- Major Intersection: Kenilworth Drive/Howard Ave
- Full Address: 3340 Kenilworth Drive, Windsor, N9E 4R3, Ontario, Canada
- Living Room: Main
- Kitchen: Main
- Family Room: Lower
- Living Room: Lower
- Kitchen: Lower
- Listing Brokerage: Easy List Realty, Brokerage - Disclaimer: The information contained in this listing has not been verified by Easy List Realty, Brokerage and should be verified by the buyer.


