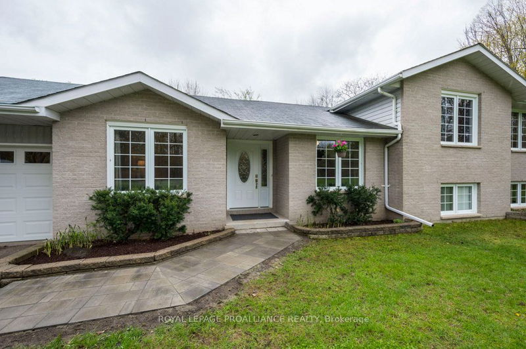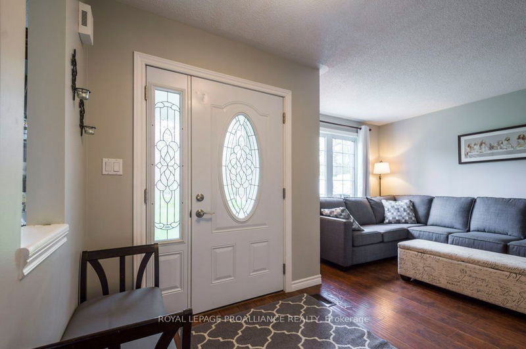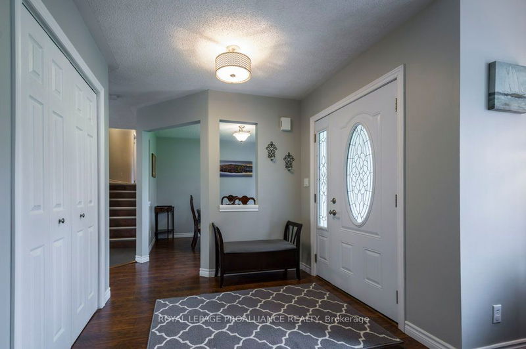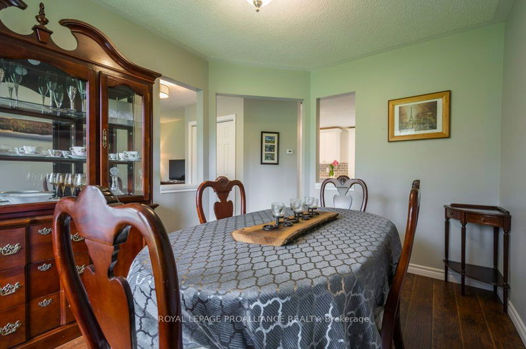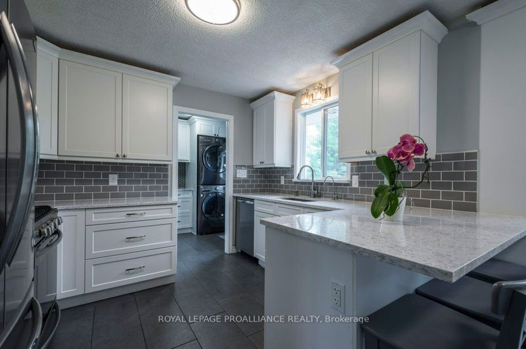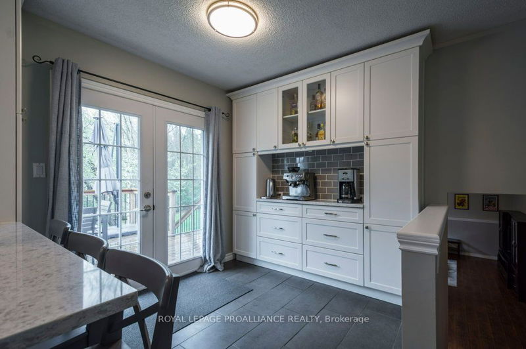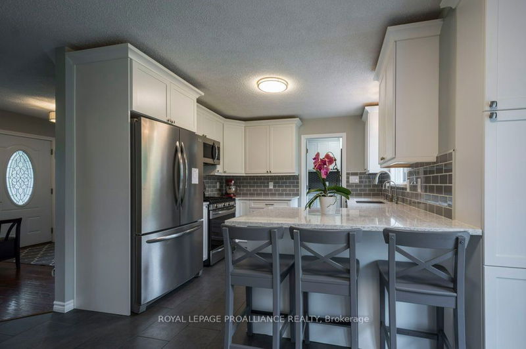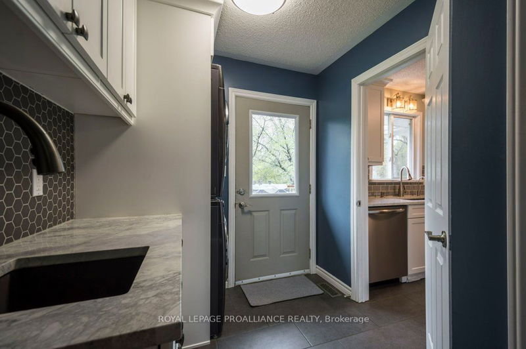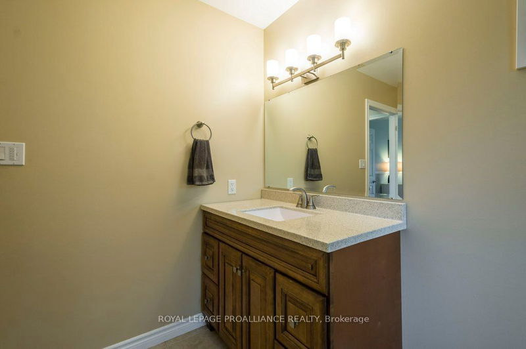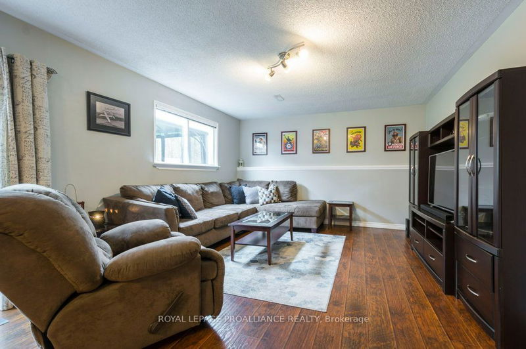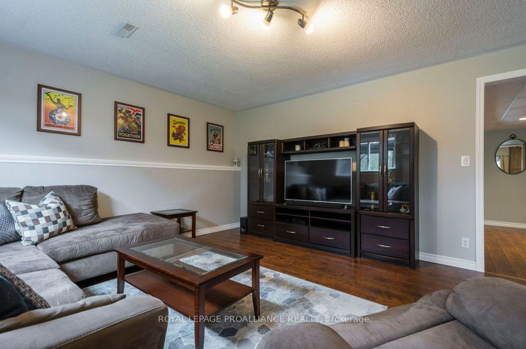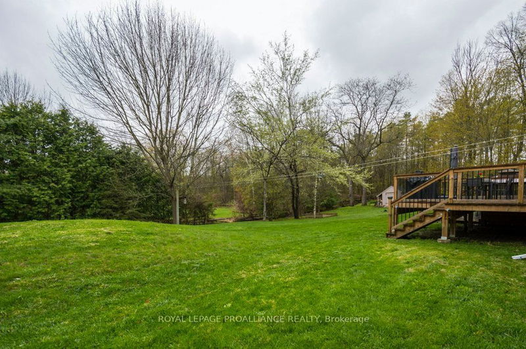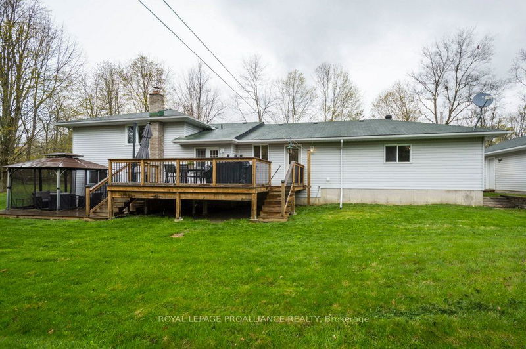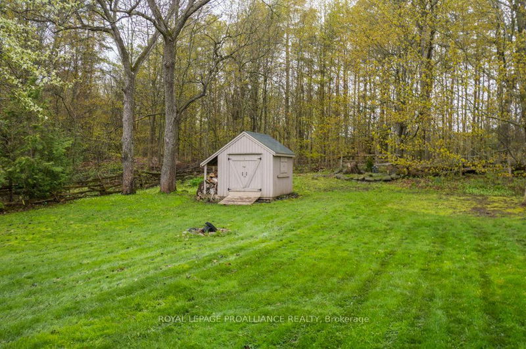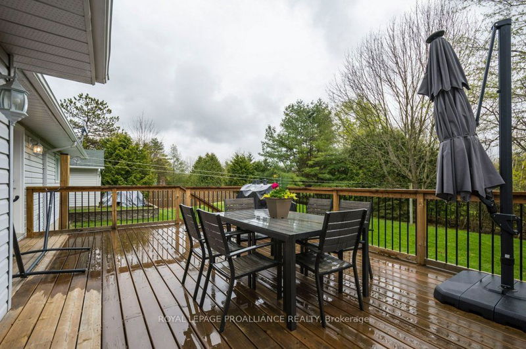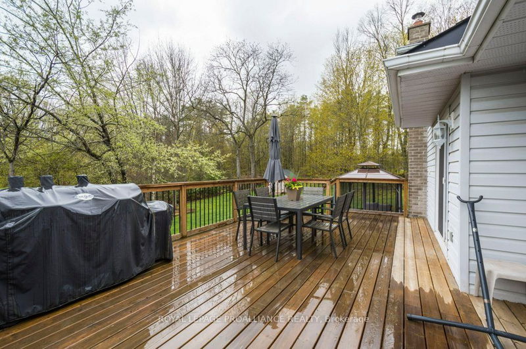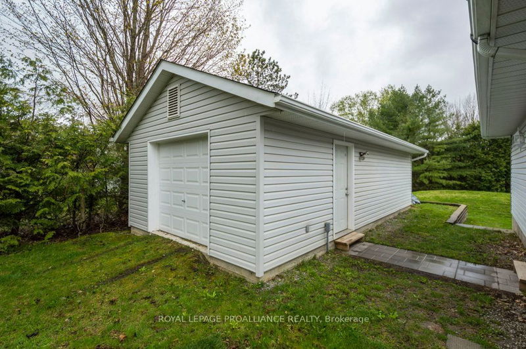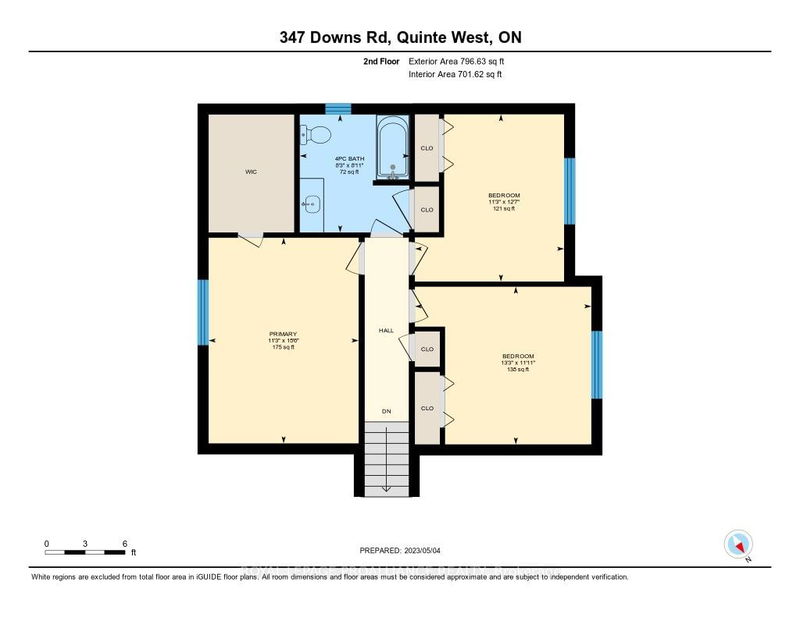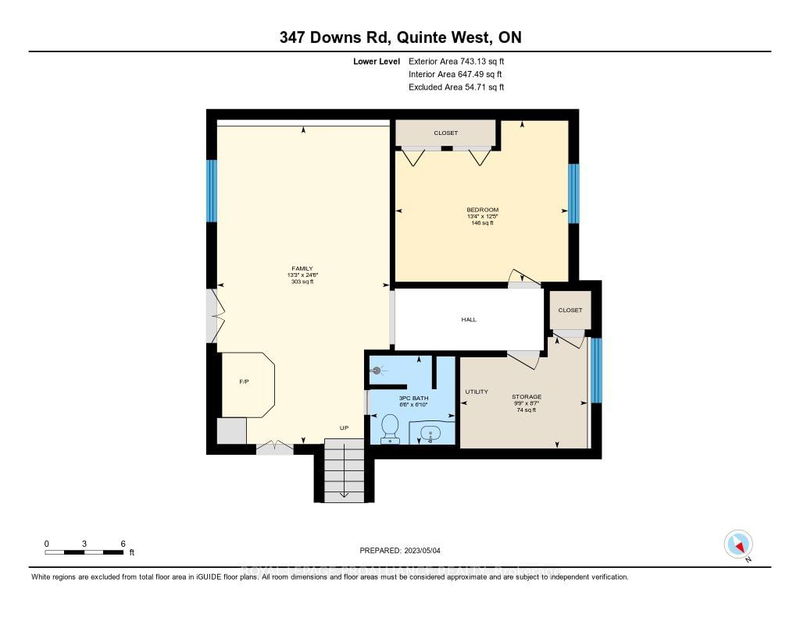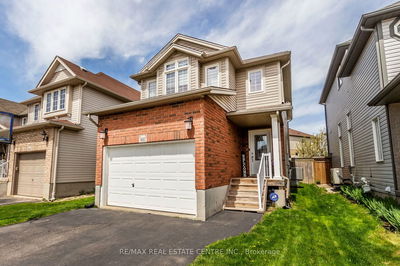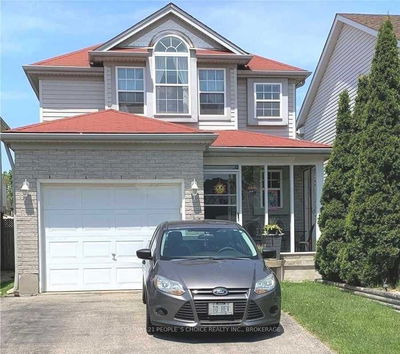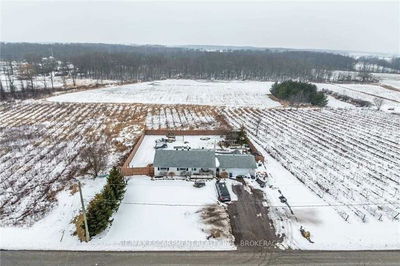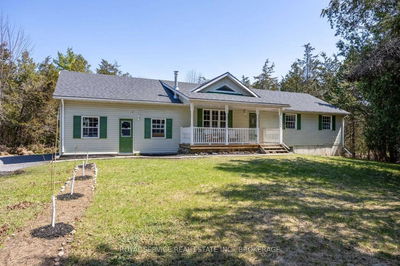Pride Of Ownership Shows Foremost In This Beautifully Maintained Home. Upon Entering The Front Spacious Foyer Imagine The Den As That Casual Space Or As Your Formal Living Room. Across From The Dining Room Enter Into The Impressive Updated Kitchen With A Functional Working Space Which Includes A Gas Stove, Double Sinks & A Coffee Bar With A View Of The Large Private Country Feel Backyard. From The Main Floor Laundry Area Exit To The Two New Back Decks With A Gazebo. Generous Space For All And Any Social/Family Time. Upstairs The Primary Bedroom Is Room As Is The Walk-In Closet. The Main Bath Is By No Means Small. In Addition Thee Are Two More Bedrooms With Space To Be Comfortable. On The Lower Level You Will Find The Finished Cozy Family Room Filled With Lots Of Natural Light. This Room Is Larger Than The Usual In The Average Side Split Basement. The Room Also Boasts French Doors, Large Window And A Working Wood-Stove. From Here There Is Also More Access To The Amazing Yard With A View
Property Features
- Date Listed: Thursday, May 04, 2023
- Virtual Tour: View Virtual Tour for 347 Downs Road
- City: Quinte West
- Major Intersection: Wooler Rd To Downs Rd
- Full Address: 347 Downs Road, Quinte West, K8V 5P6, Ontario, Canada
- Kitchen: Main
- Living Room: Main
- Listing Brokerage: Royal Lepage Proalliance Realty - Disclaimer: The information contained in this listing has not been verified by Royal Lepage Proalliance Realty and should be verified by the buyer.


