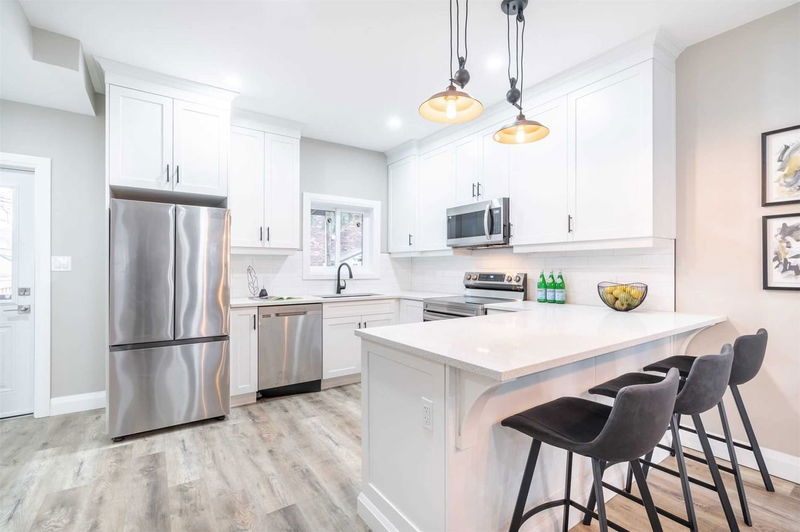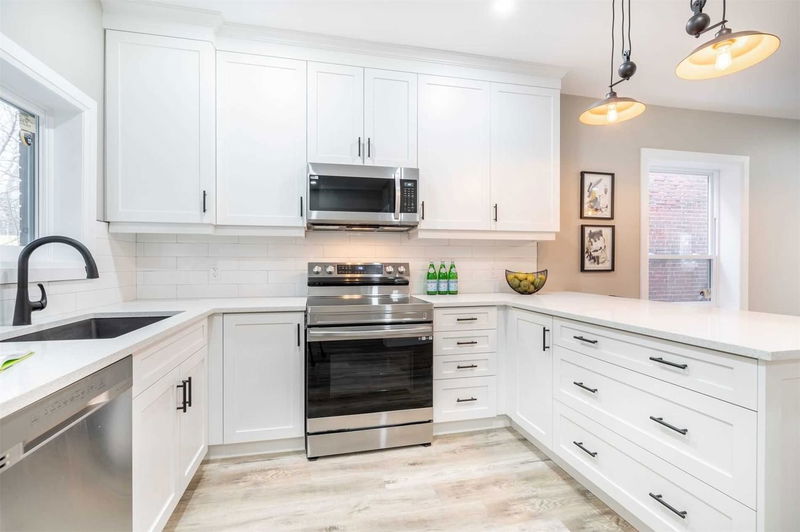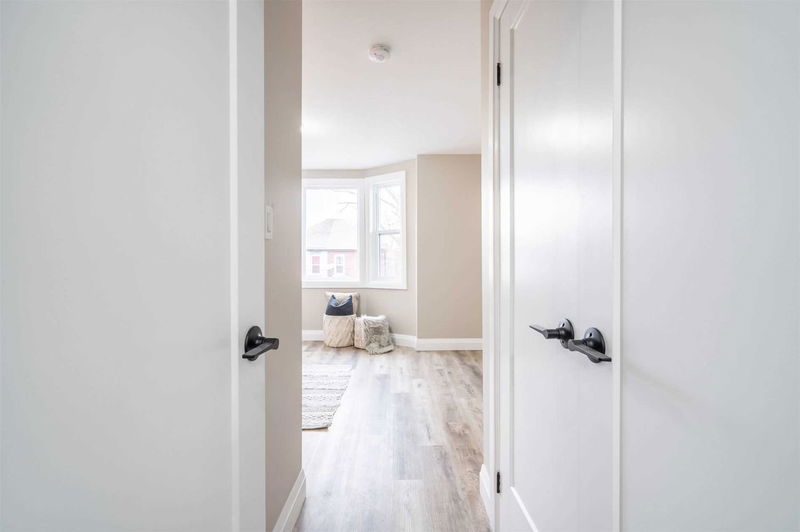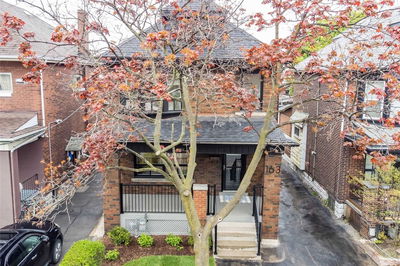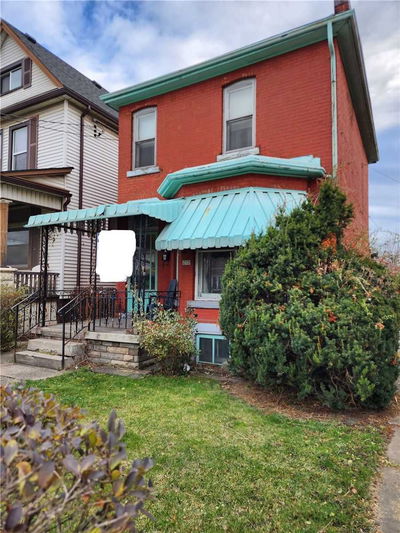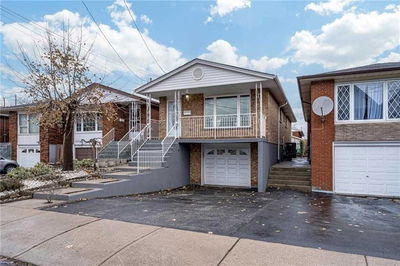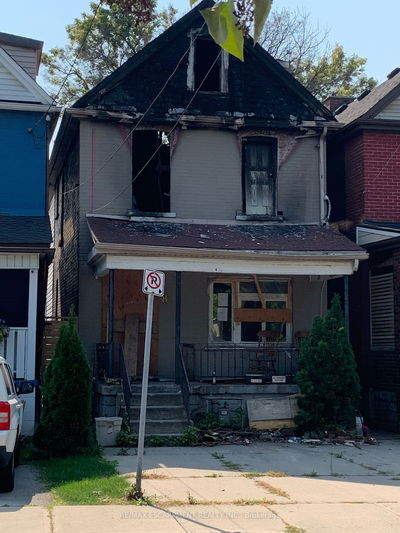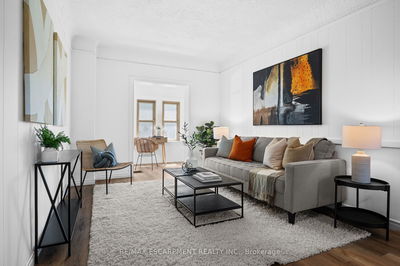This Gorgeous Home Has Been Gutted To The Studs In 2022 & Completely Transformed! There Are Beautiful Finishes Throughout The Entire 1,183 Sqft Home. The Bright & Spacious Main Floor Is Completely Open, Making It The Perfect Spot To Entertain Friends And Family. The Brand New, Custom Kitchen Features An Abundance Of Storage, Natural Lighting, Stainless Steel Appliances, Breakfast Bar And Subway Tile Backsplash. Upstairs You Will Find 3 Generously Sized Bedrooms W/Newly Installed Windows & Closets. The Entire Home Features Fresh, Neutral Decor & Modern Hardware. The Full Sized, Open Concept Basement Is A Perfect Blank Canvas. The Large, Fully Fenced Yard Provides Ample Outdoor Space. All New Plumbing, Mechanical, Electrical & Spray Foam Insulation. City Of Hamilton Permits Were Acquired For Renovations & Licensed Trades Were Used. Just Steps Away From Some Of Hamilton's Local Gems Like Tim Hortons Field & Gage Park. You Will Be Proud To Host & Entertain Your Loved Ones Here!
Property Features
- Date Listed: Monday, March 06, 2023
- City: Hamilton
- Neighborhood: Gibson
- Major Intersection: Between Barnesdale And Sherman
- Full Address: 746 Cannon Street E, Hamilton, L8L 2G9, Ontario, Canada
- Kitchen: Main
- Living Room: Main
- Listing Brokerage: Re/Max Escarpment Realty Inc., Brokerage - Disclaimer: The information contained in this listing has not been verified by Re/Max Escarpment Realty Inc., Brokerage and should be verified by the buyer.

