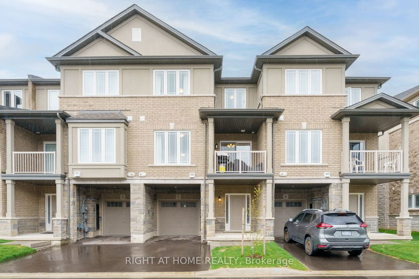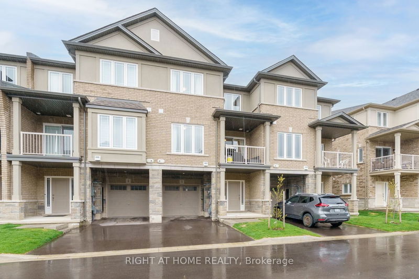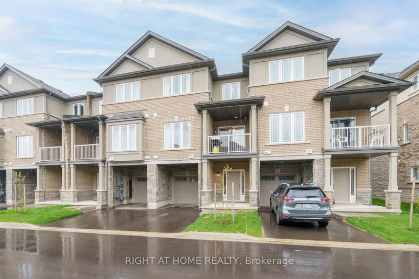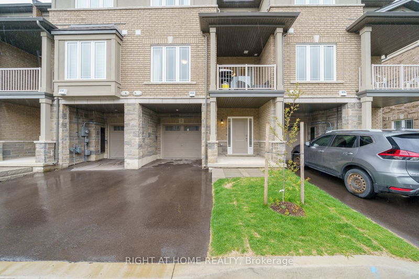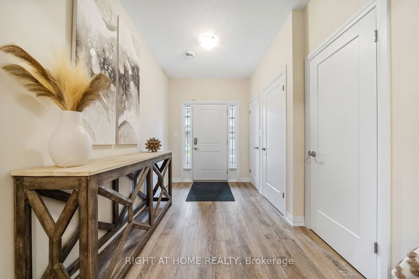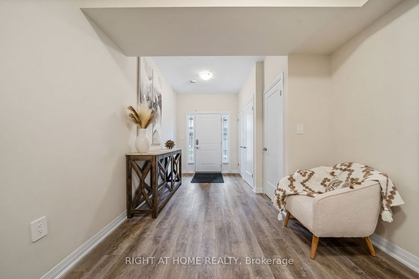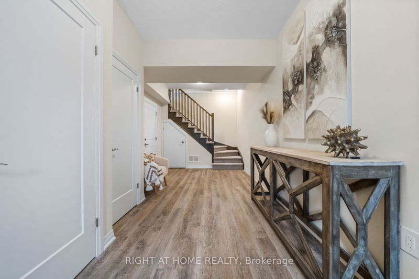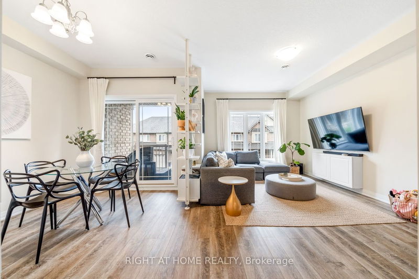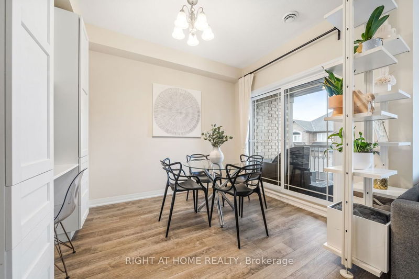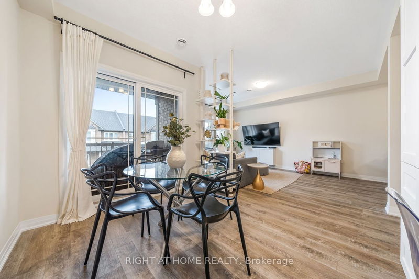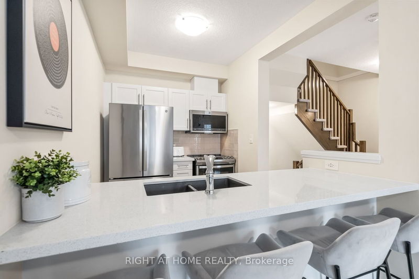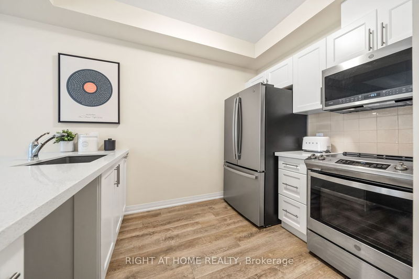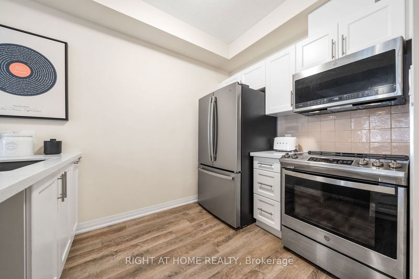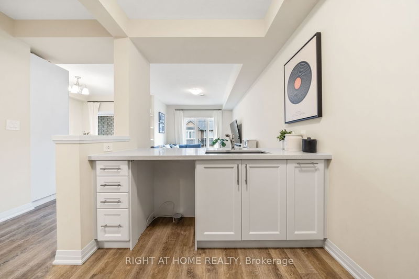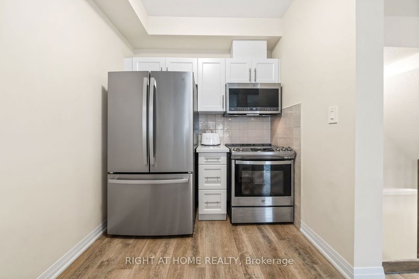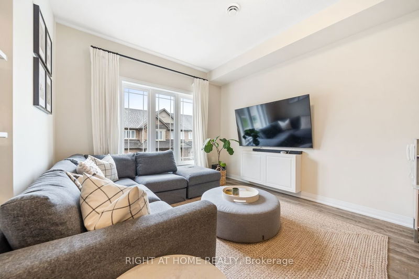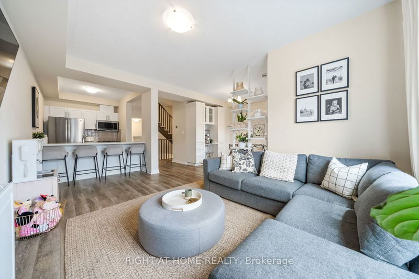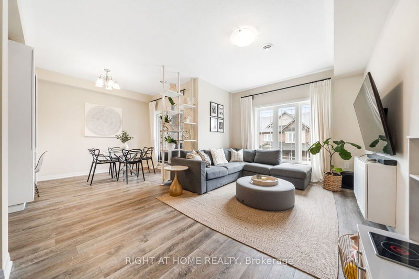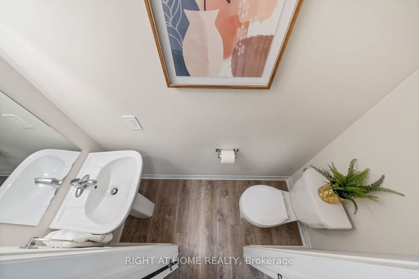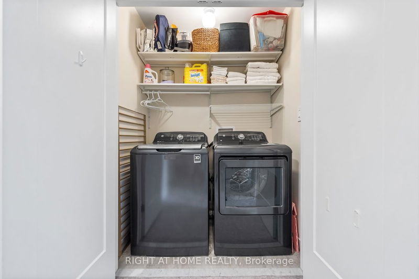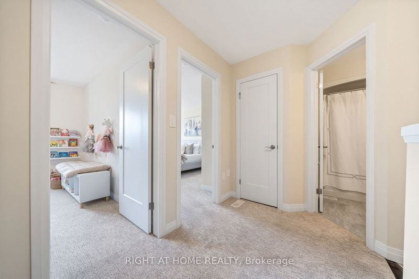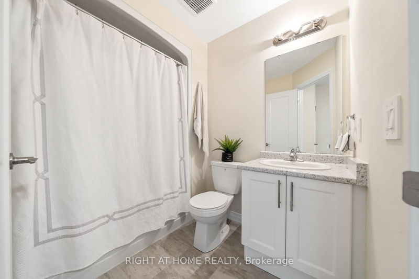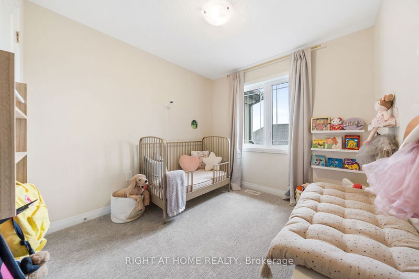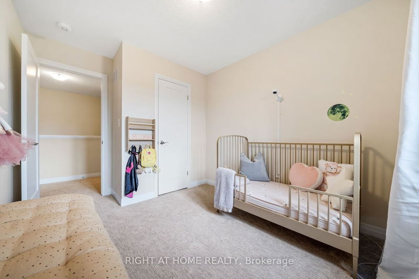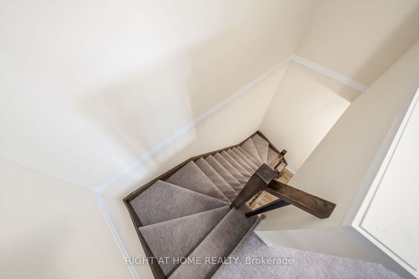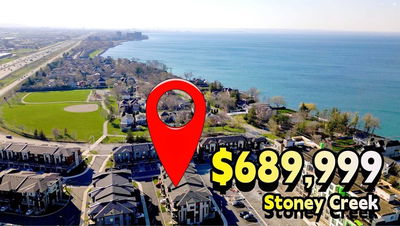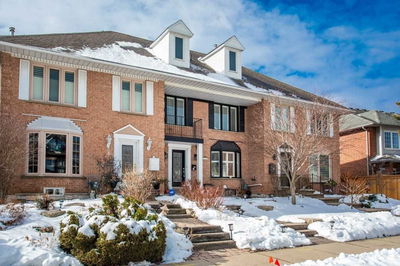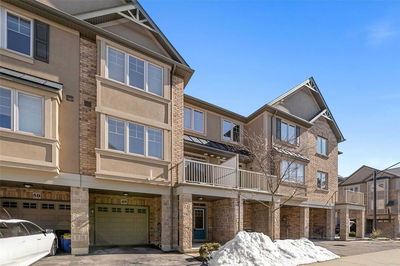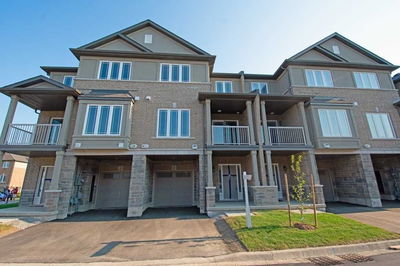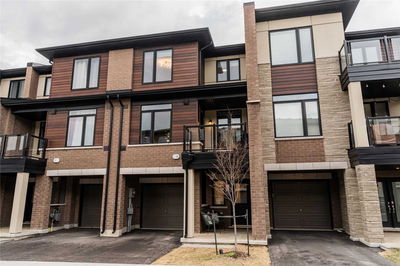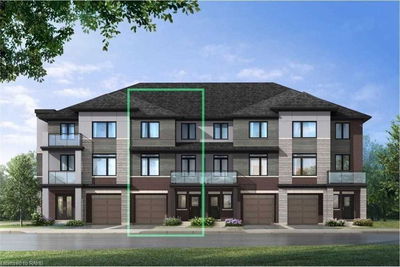Welcome To 7 Laguna Village In The Heart Of Summit Park. This Freehold Townhouse Was Built In 2022 And Features 1353 Square Feet Of Living Space (Multi-Area Developments). Walking Into The Home You Have A Large Foyer With Inside Entrance To Your Single Car Garage As Well As A Flex Space That Could Be Used As An Office Or Sitting Area. The Second Level Of The Home Features An Open Concept Floor Plan Including A White Kitchen With Stainless Steel Appliances, Living Room With Large Window Which Is Open To Your Dining Area With Custom Built Ins And Sliding Glass Doors Leading Out To Your Covered Terrace. The Main Floor Also Has A 2-Piece Bathroom. The Upper Level Of The Home Features A Large Primary Bedroom As Well As A Second Bedroom, 4 Piece Bathroom And Laundry Cabinet With Plenty Of Storage. This Home Is Close To Public Transit, Schools, Highway Access And All Amenities.
Property Features
- Date Listed: Friday, May 05, 2023
- City: Hamilton
- Neighborhood: Stoney Creek
- Major Intersection: Rymal/Terryberry/Dalgleish
- Full Address: 7 Laguna Village Crescent, Hamilton, L0R 1P0, Ontario, Canada
- Living Room: 2nd
- Kitchen: 2nd
- Listing Brokerage: Right At Home Realty - Disclaimer: The information contained in this listing has not been verified by Right At Home Realty and should be verified by the buyer.

