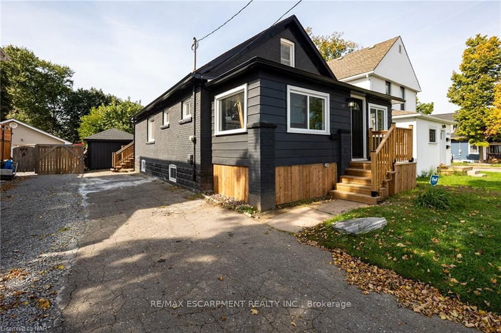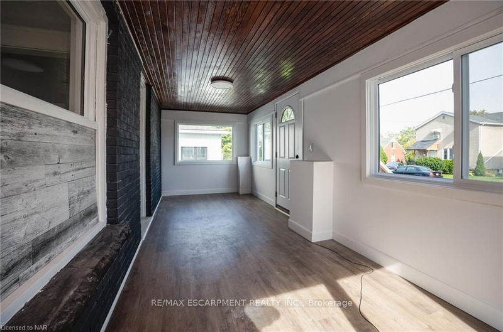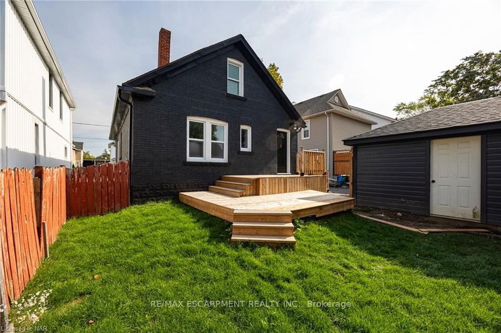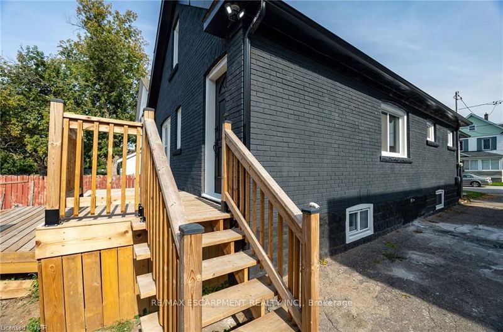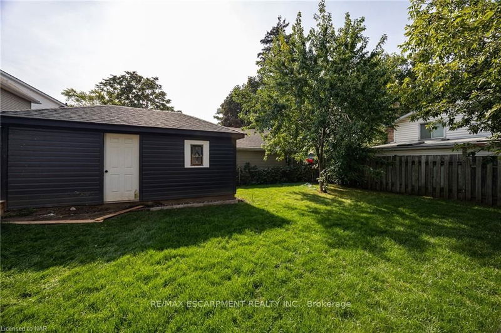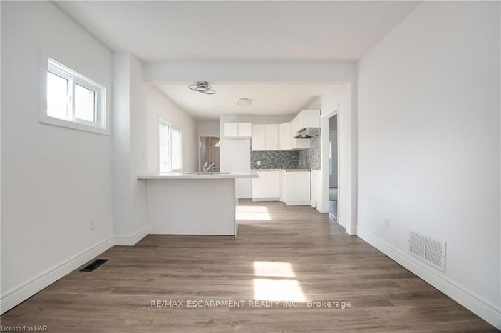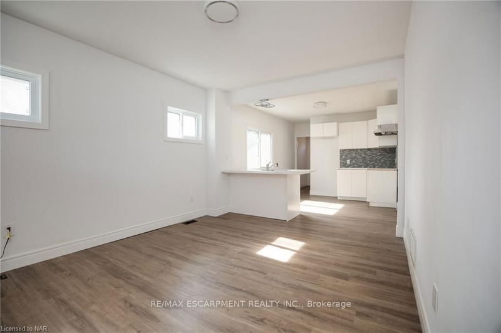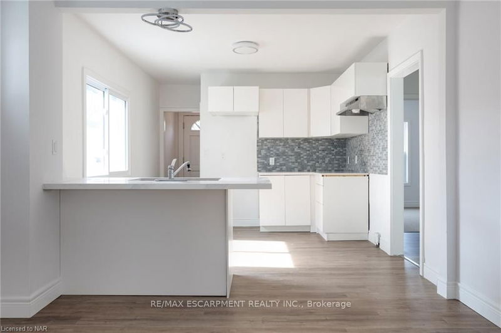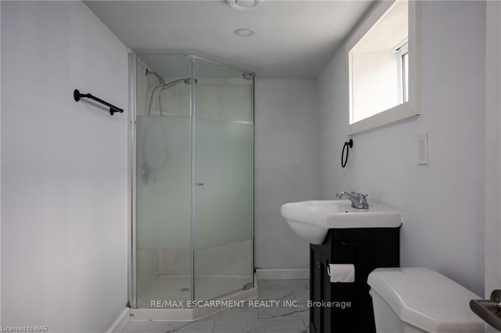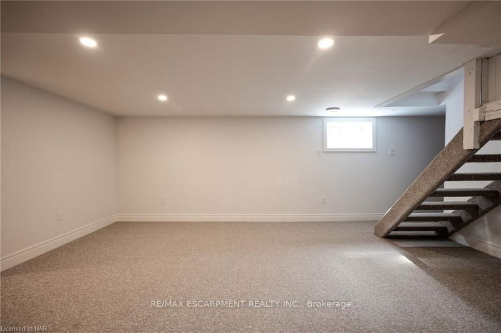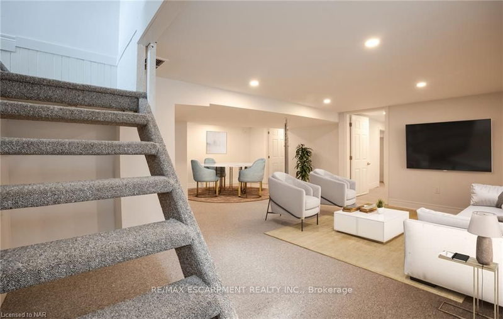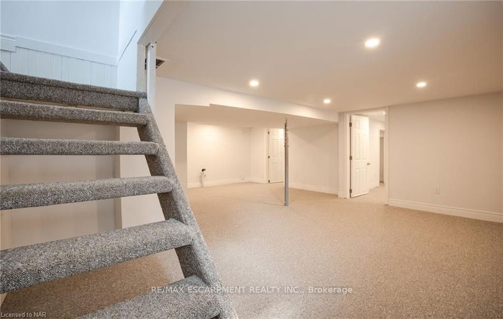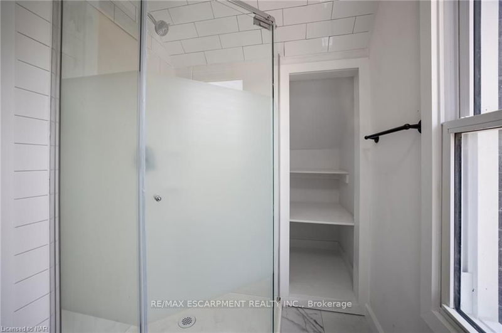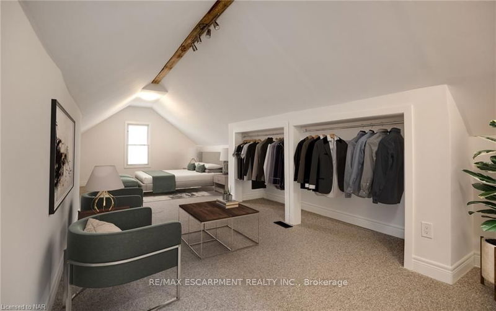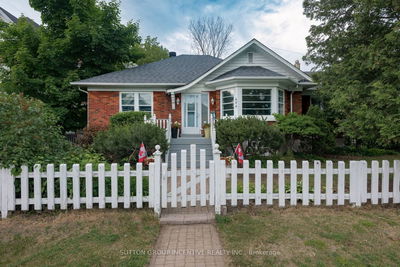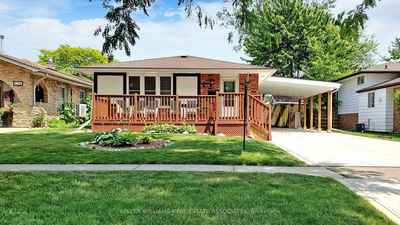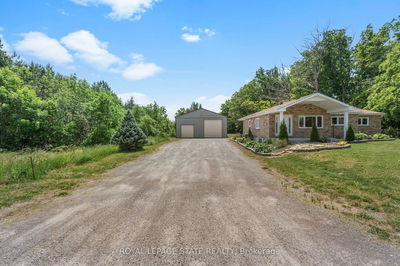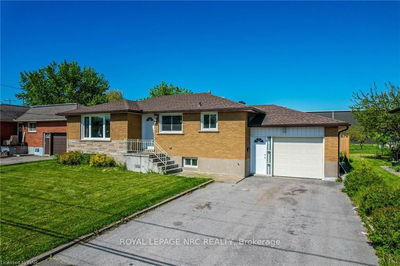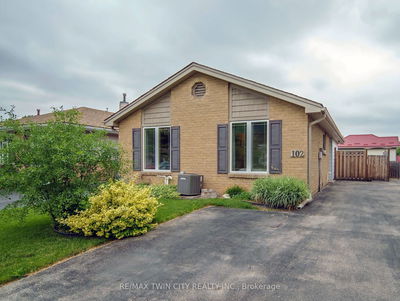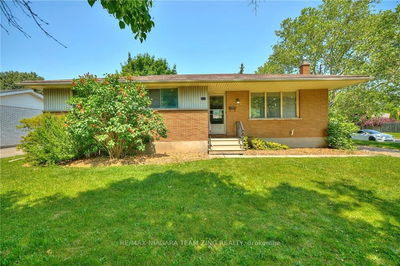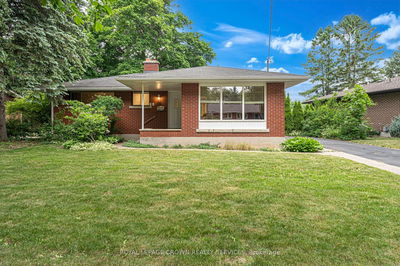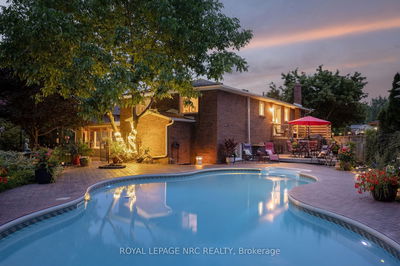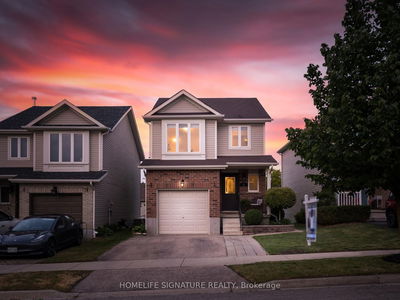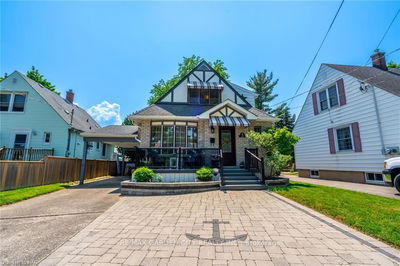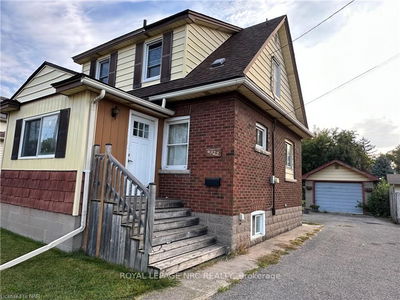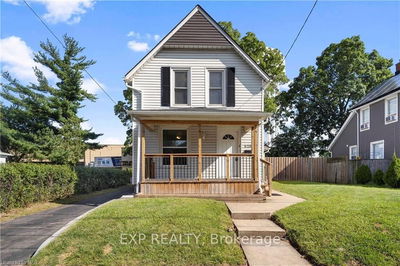Opportunity Is Knocking! This Home Has Been Extensively Updated Throughout, Right Down To The Studs And Offers A Great First Time Home Or Investment To Its Next Owner. Featuring 3 +2 Bedrooms (Upper Loft Could Be The Third) 3 Full Baths, Detached Man-Cave Garage And So Much More. Finished With Tasteful Decor Throughout Including Gorgeous Laminate Flooring, Bright New Kitchen Cabinets With Quartz Countertops, New Windows Throughout, Finished Upper Loft With A Full Bathroom, And Completely Finished Basement Offering In-Law Potential With A Separate Entrance, 2 Bedrooms, A Full Bath And Hook Up For Future Kitchen If Desired. The Inside Basement Has Been Completely Waterproofed & Has Separate Laundry Set Up From The Main-Floor. The Wiring, Plumbing, & Furnace Are All New And Updated As Well. This Home Offers Great Curb Appeal, Has R2 Zoning, Is Located Just Steps From Lundy's Lane And Tourist District. There Are Endless Possibilities For This Great Home.
Property Features
- Date Listed: Friday, May 05, 2023
- City: Niagara Falls
- Major Intersection: Lundy's Lane To Leonard Ave.
- Full Address: 5759 Leonard Avenue, Niagara Falls, L2G 4R4, Ontario, Canada
- Living Room: Main
- Kitchen: Main
- Living Room: Bsmt
- Listing Brokerage: Re/Max Escarpment Realty Inc. - Disclaimer: The information contained in this listing has not been verified by Re/Max Escarpment Realty Inc. and should be verified by the buyer.

