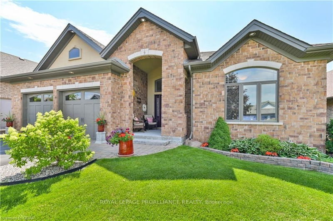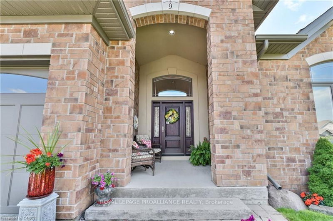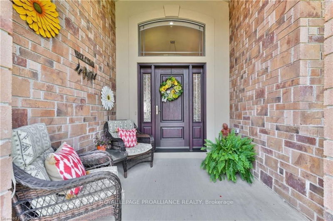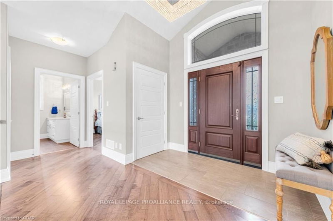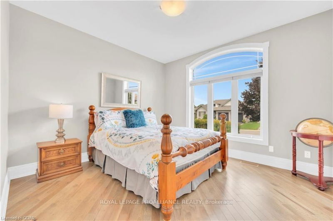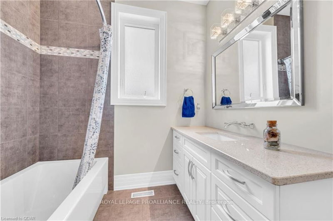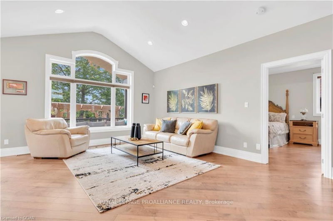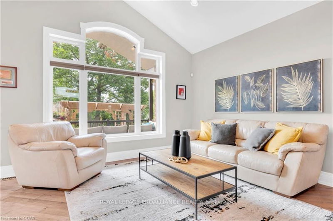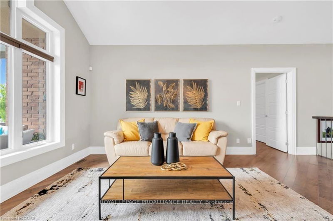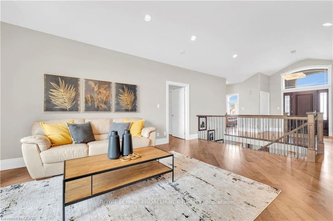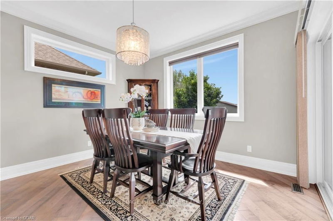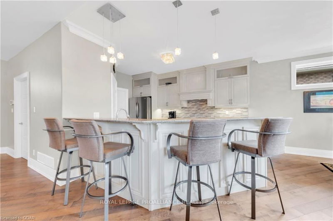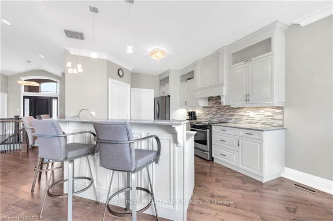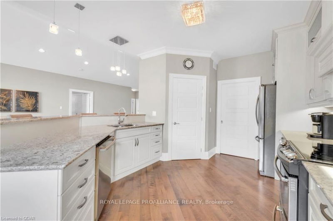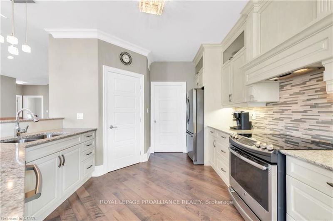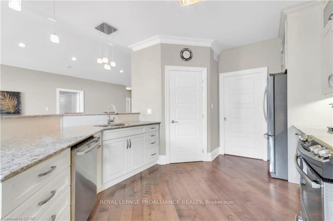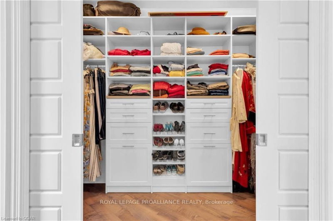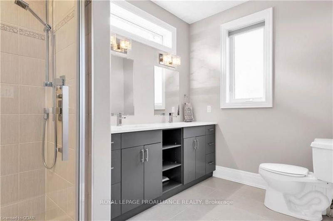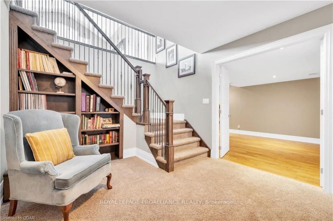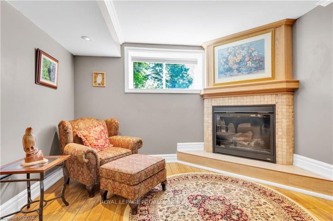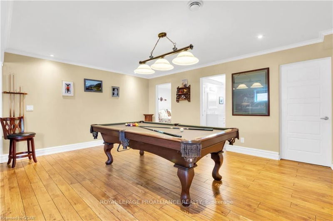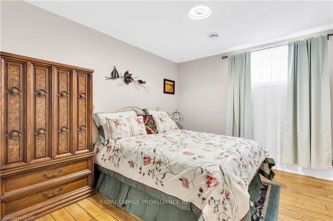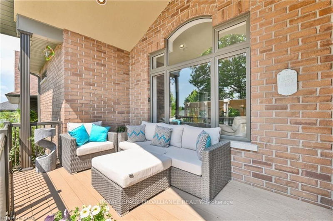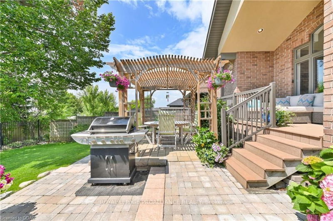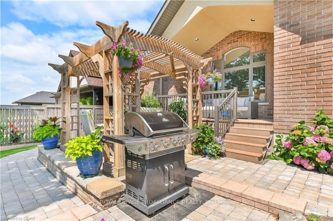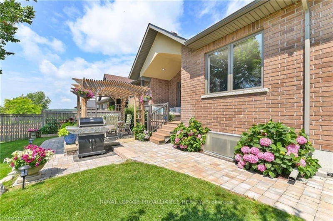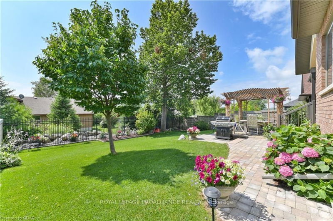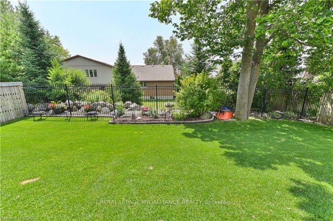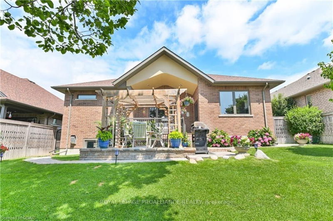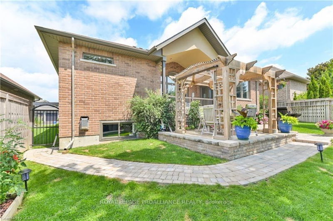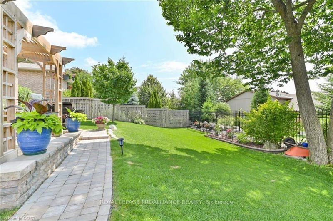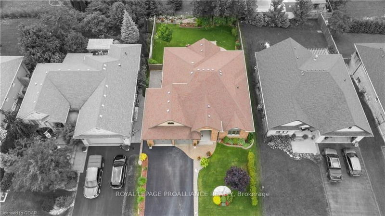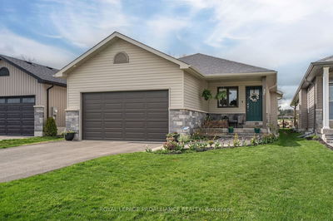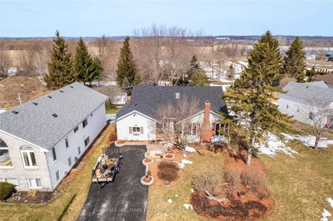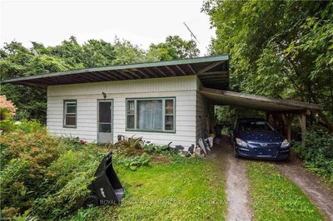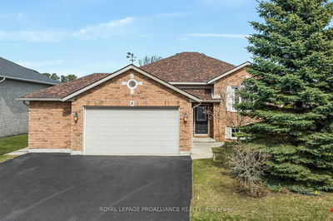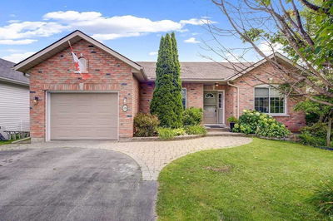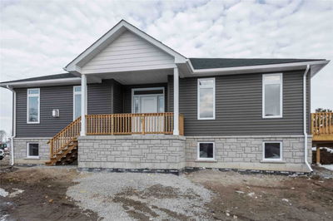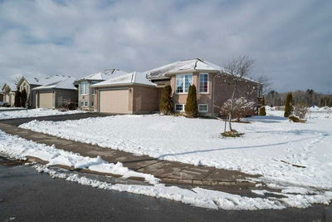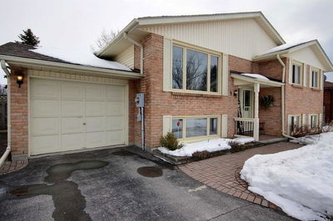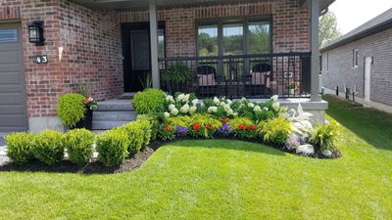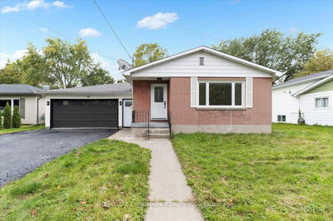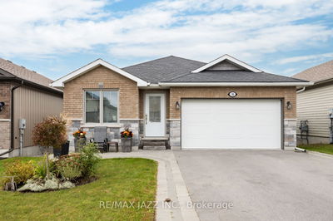Spectacular Hilltop Home In The Quaint Lakeside Town Of Brighton Has Been Cared For In Every Way! You Will Be Impressed As Soon As You Drive Up To This Solid Brick/Stone 3 Bedroom 3 Bath Custom Bungalow, Former Model Home On Castle Ridge, Built By Award Winning Henderson Developments. Vaulted Ceiling In Living Room With Large Picture Window Provides Views Of The Beautifully Landscaped Backyard And Outdoor Living Space. Bright Chef's Kitchen With Tasteful Finishes, Abundant Storage, Walk-In Pantry, And Space To Accommodate Multiple People While Entertaining. Laundry Room/Access To The Two Car Garage Are Nicely Concealed Yet Conveniently Located On The Main Floor. Dining Room Features Crown Moulding, Another Large Window, And Walk-Out To Your Covered Back Deck. Large Primary Suite With 4 Pc Ensuite And Oversized Walk-In Closet Complete With Shelving, Racking And Built-In Drawers; Every Person's Dream. Guest Bedroom And 4 Pc Guest Bath Complete The Main Floor.
Property Features
- Date Listed: Friday, May 05, 2023
- City: Brighton
- Neighborhood: Brighton
- Major Intersection: Sarill & Castle Ridge
- Living Room: Main
- Kitchen: Main
- Family Room: Lower
- Listing Brokerage: Royal Lepage Proalliance Realty - Disclaimer: The information contained in this listing has not been verified by Royal Lepage Proalliance Realty and should be verified by the buyer.

