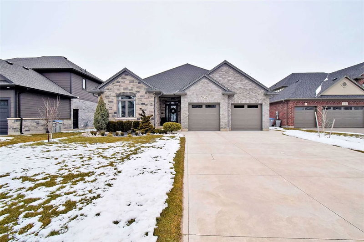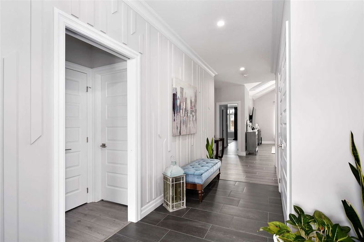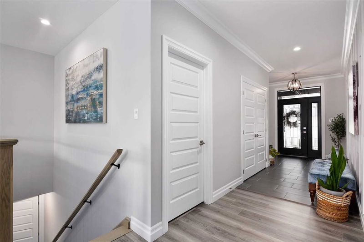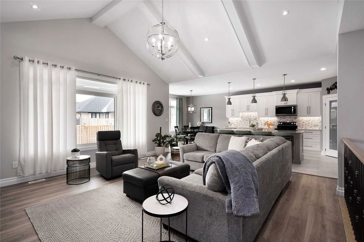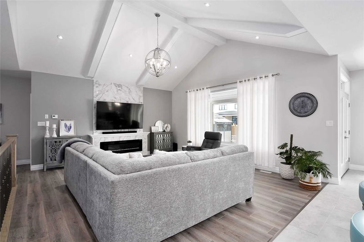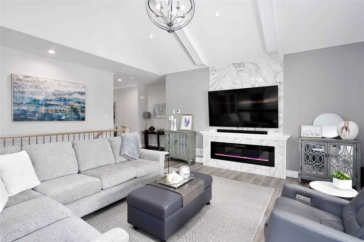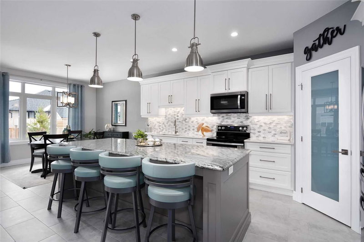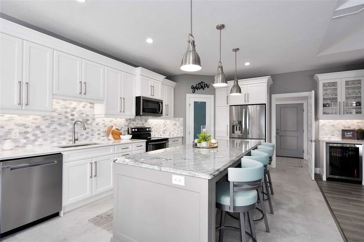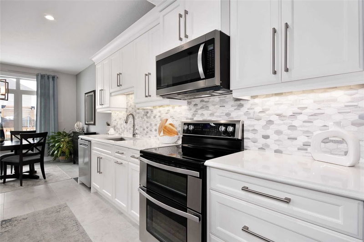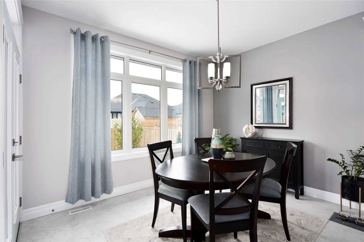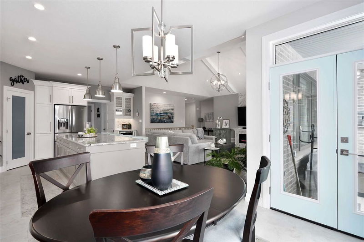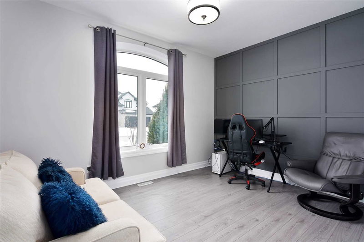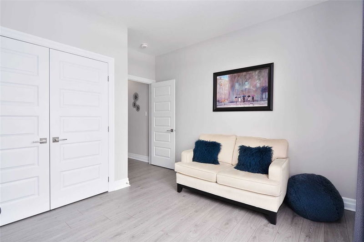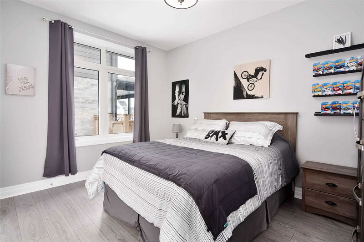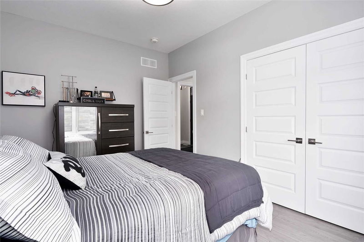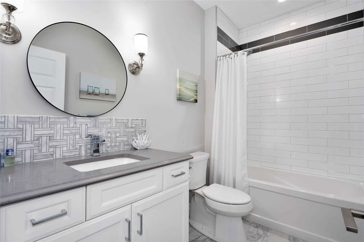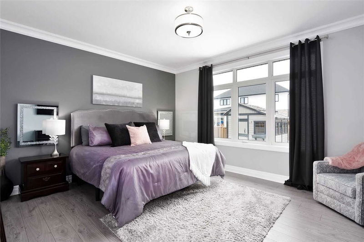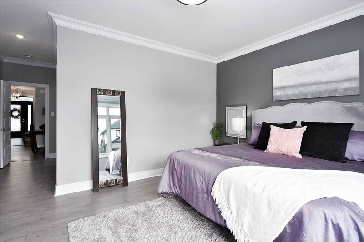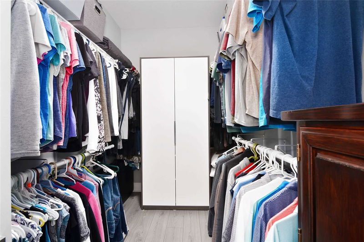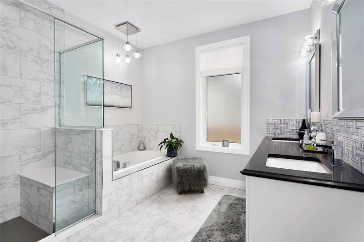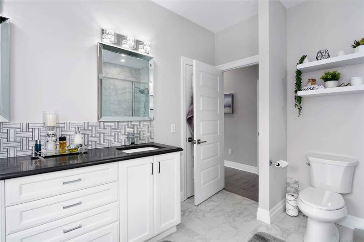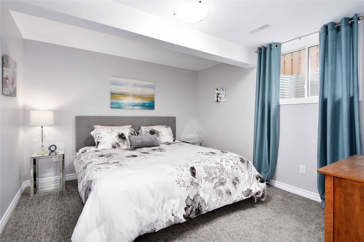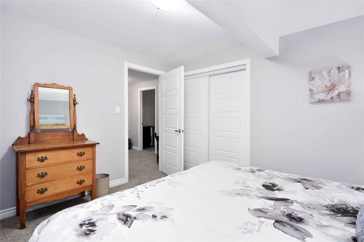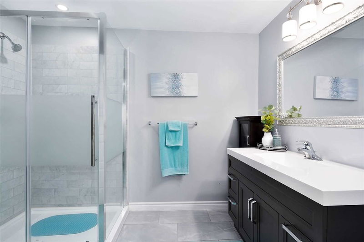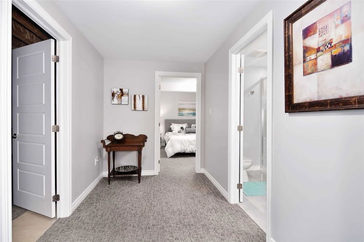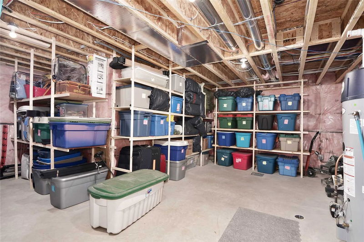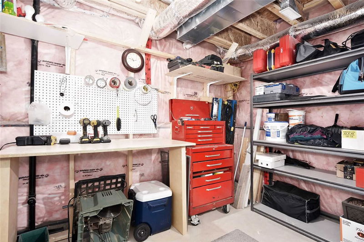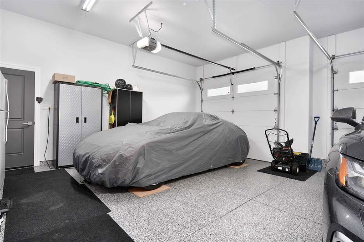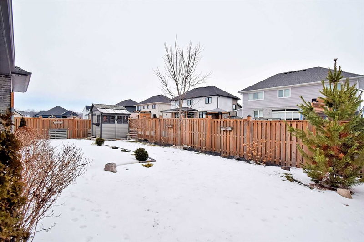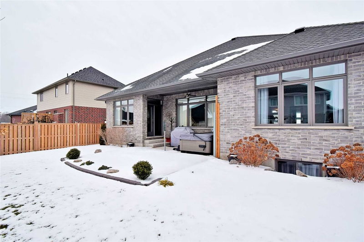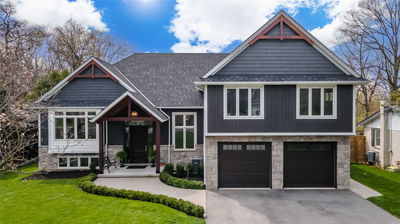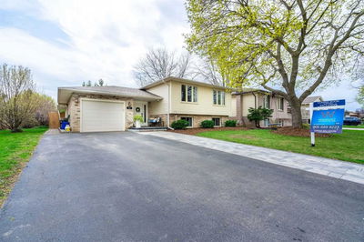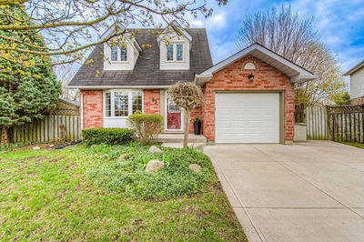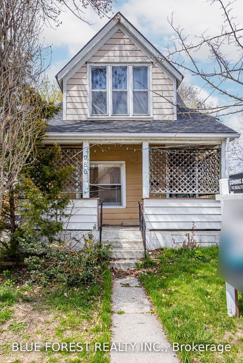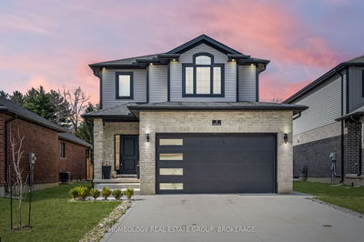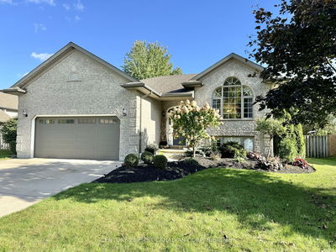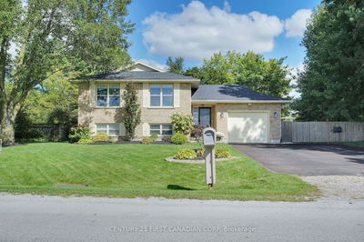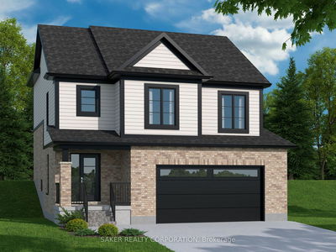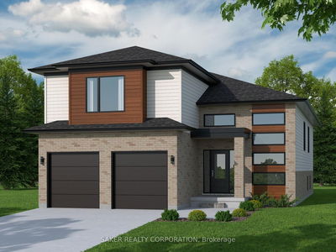Welcome To This Stunning 3 + 1 Bedroom Home Located In The Desirable Woods Edge Subdivision In Mount Brydges. The Upgrades And Added Design Touches In This Home Can Be Seen Throughout. Enter The Home Through The Oversized Steel Front Door Into A Large Hallway. The First Two Bedroom Can Be Found Through The Pocket Door Creating Their Own Suite With A 4 Piece Bathroom In Between The Two Bedrooms. The Large Primary Has Huge Windows For Lots Of Natural Light. The Walk In Closet Has Upgraded Shelving And Plenty Of Space. The Primary 5 Piece Ensuite Has Double Sinks With Stone Island Countertops, Large Shower And A Separate Bathtub To Relax And Unwind. All The Bedroom Walls Have Been Been Upgraded With Soundproofing Insulation. All Lighting In The House Has Been Upgraded As Well. Walk Into The Living Room With 14 Ft Cathedral Beamed Ceilings, Large Windows, Skylight And A 60 Inch Linear Electric Fireplace As The Focal Point In This Room. The Large Kitchen Has Gcw Soft Close Custom Cupb
Property Features
- Date Listed: Monday, March 06, 2023
- Virtual Tour: View Virtual Tour for 2546 Terry Fox Court
- City: Strathroy-Caradoc
- Major Intersection: Glendon Dr & Bond St
- Full Address: 2546 Terry Fox Court, Strathroy-Caradoc, N0L 1W0, Ontario, Canada
- Living Room: Cathedral Ceiling, Crown Moulding, Electric Fireplace
- Family Room: Unfinished
- Listing Brokerage: Pc275 Realty Inc., Brokerage - Disclaimer: The information contained in this listing has not been verified by Pc275 Realty Inc., Brokerage and should be verified by the buyer.

