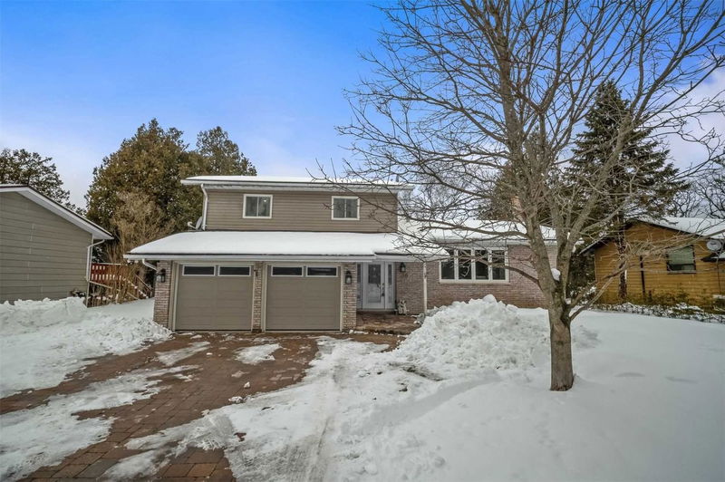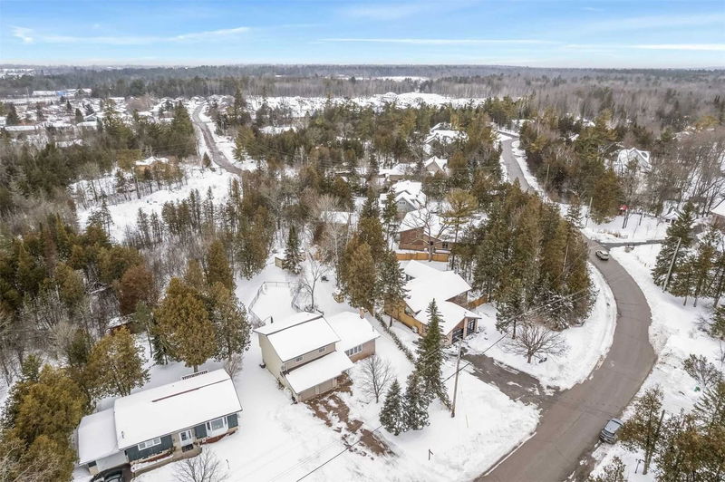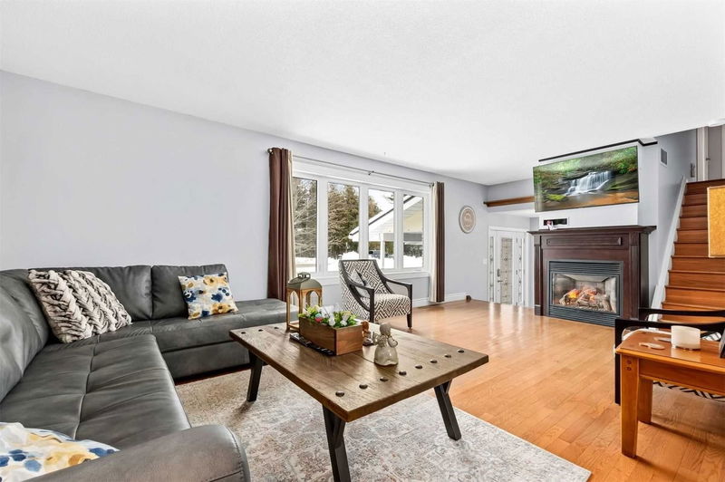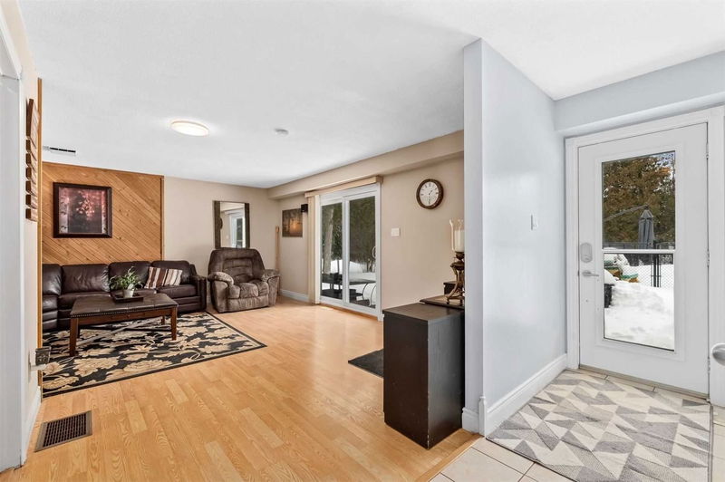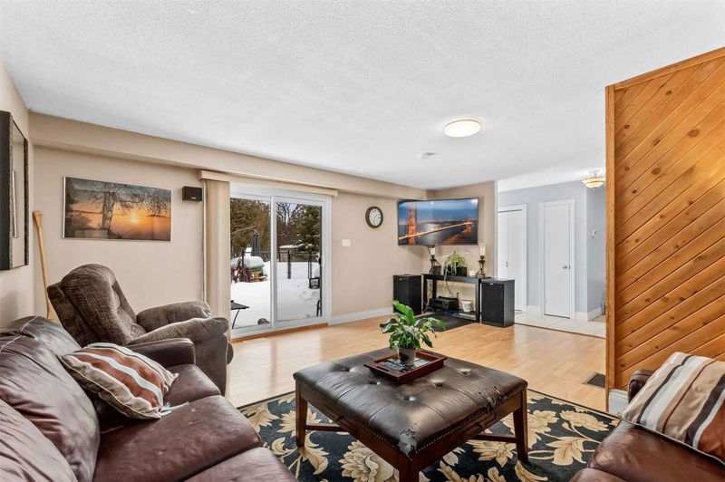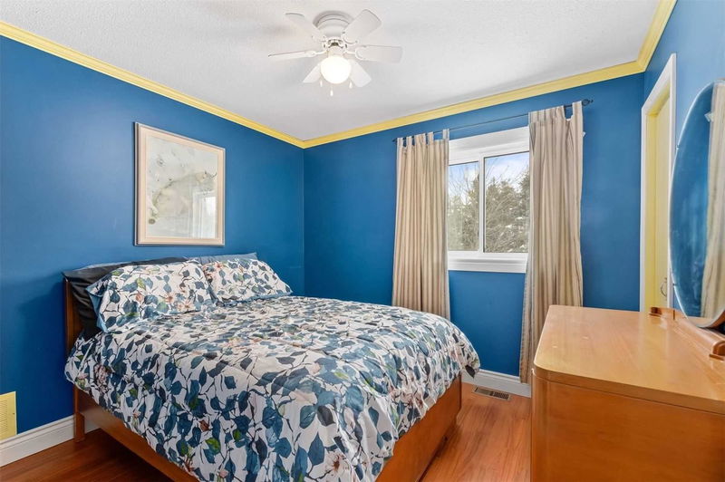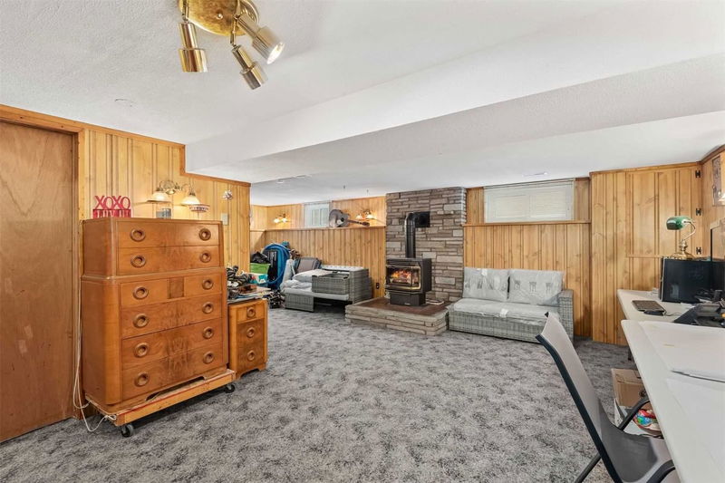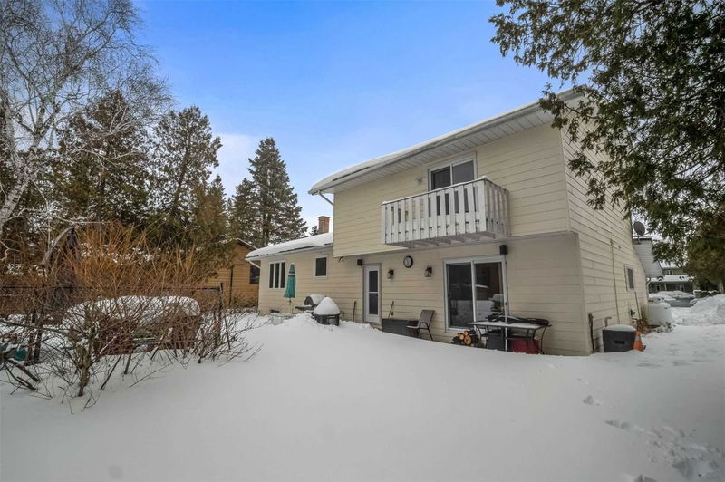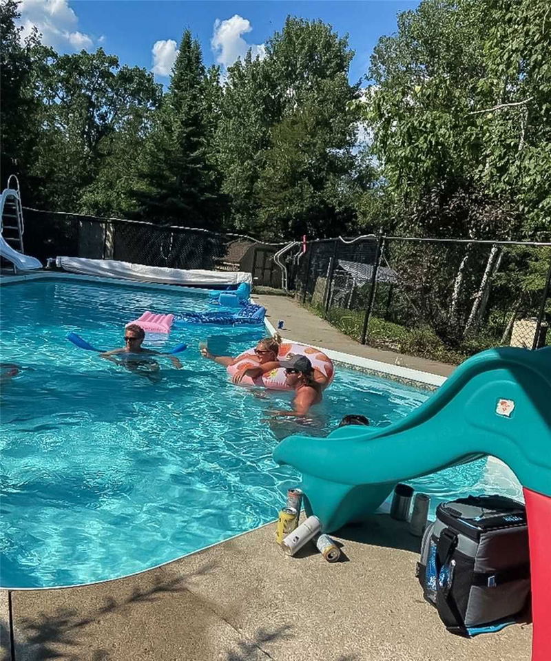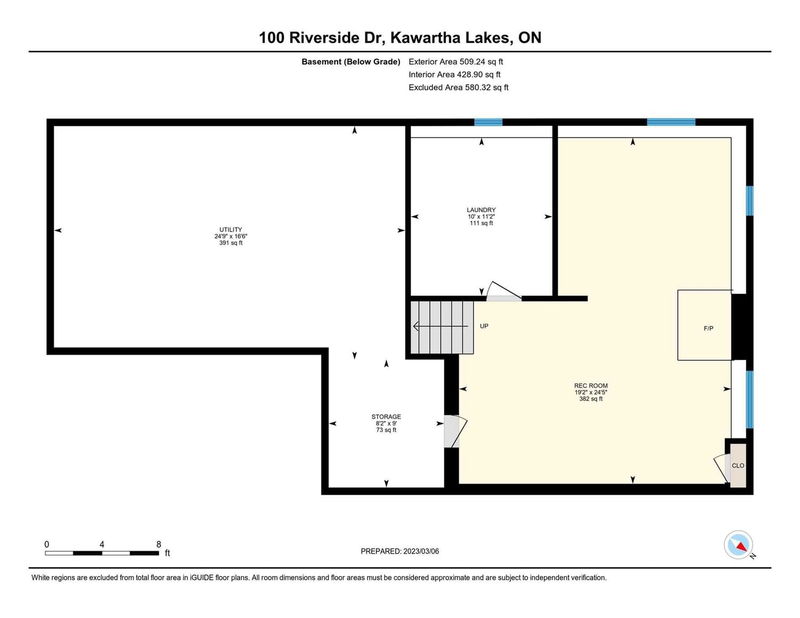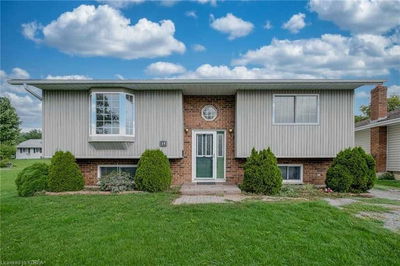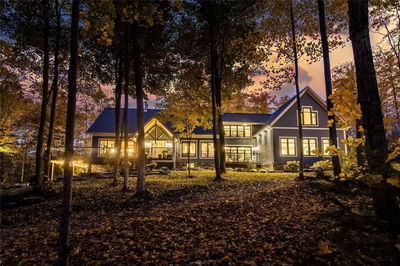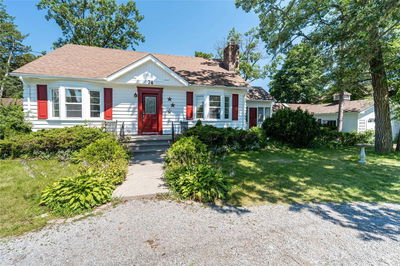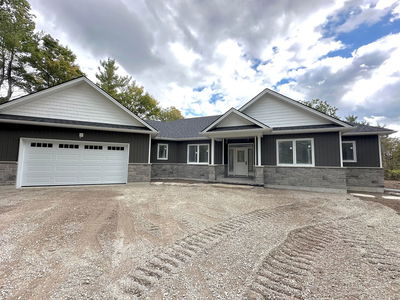Stop The Car! This Is The One! In Beautiful Bobcaygeon On A Very Desirable Quiet Street Near Town, This Spacious 4 Level Sidesplit Family Home Is On A Backlot To Green Bay In Pigeon Lake, Lake Access Public Lot Just Around The Corner! Nearby Marinas For Renting A Boat Slip! Enjoy The Trent Severn System Without Paying Waterfront Prices! All The Town Amenities Including Municipal Water And Sewer, Stores, Restaurants And Bigley's! The Home Boosts 3 Bedrooms, Up, 1.5 Baths, Finished Lower Level Rec Room With Large Windows, Main Floor Has Large Living Room, Formal Dining Room And Generous Kitchen With Granite Counters, Stainless Steel Appliancesand Pantry. King Size Primary Bedroom With Walk In Closet And W/O To Balcony Overlooking The Private Yard And Unground Pool. Main Floor Family Room With Walk Out To Patio And Pool Area. Interlock Driveway, Perennial Gardens, Sheds, Lots Of Storage, Perfect Family Home While You Enjoy The Cozy Country Lifestyle!
Property Features
- Date Listed: Monday, March 06, 2023
- Virtual Tour: View Virtual Tour for 100 Riverside Drive
- City: Kawartha Lakes
- Neighborhood: Bobcaygeon
- Major Intersection: East (36) And Riverside Dr
- Full Address: 100 Riverside Drive, Kawartha Lakes, K0M 1A0, Ontario, Canada
- Living Room: Gas Fireplace, Large Window, Hardwood Floor
- Kitchen: Granite Counter
- Family Room: W/O To Pool
- Listing Brokerage: Royal Lepage Frank Real Estate, Brokerage - Disclaimer: The information contained in this listing has not been verified by Royal Lepage Frank Real Estate, Brokerage and should be verified by the buyer.

