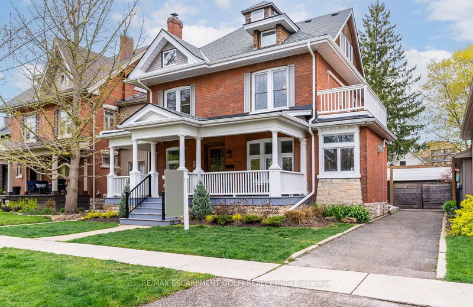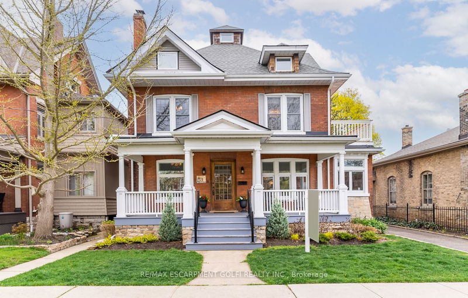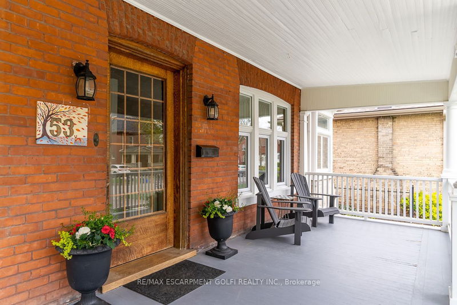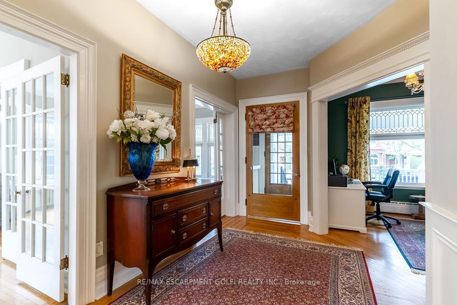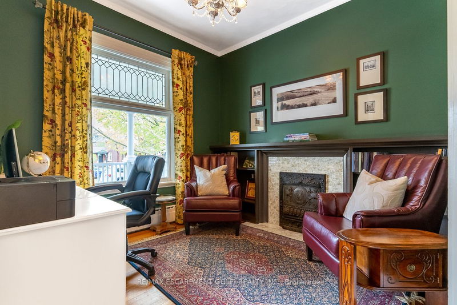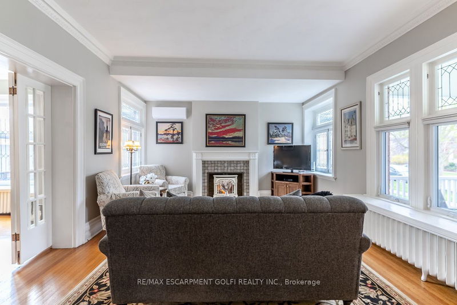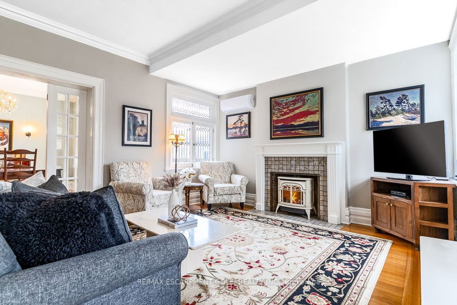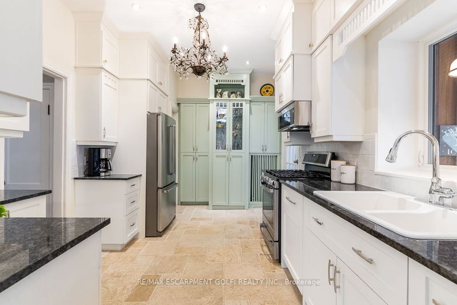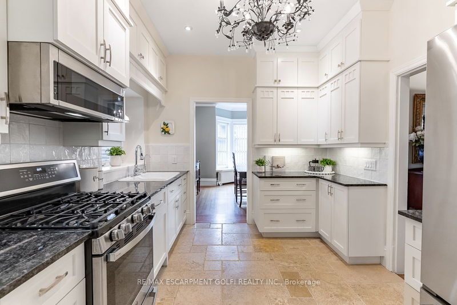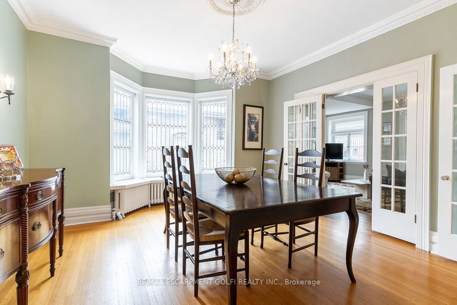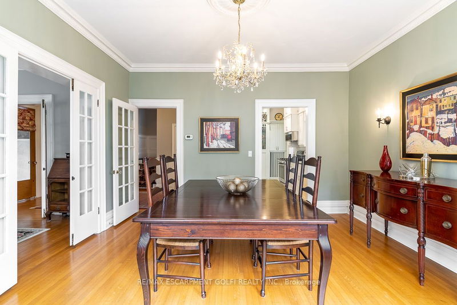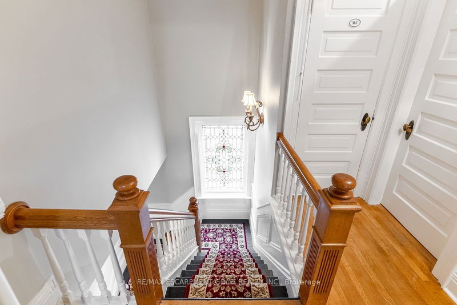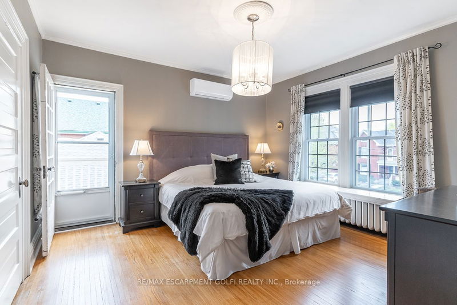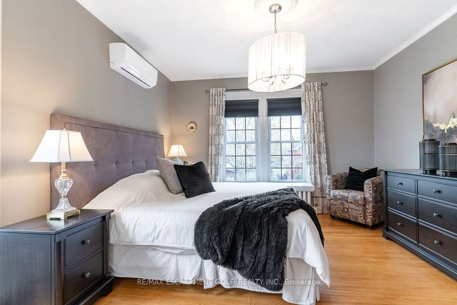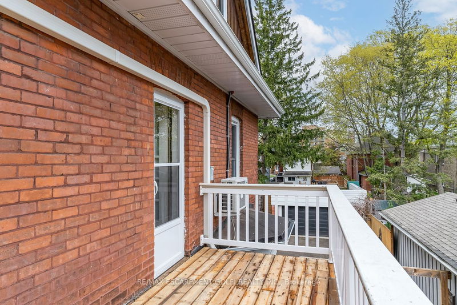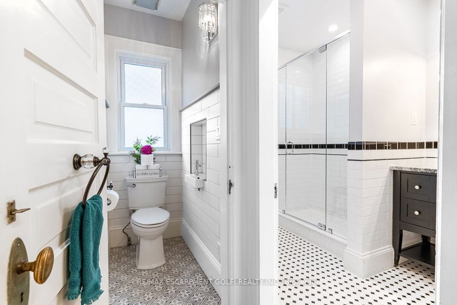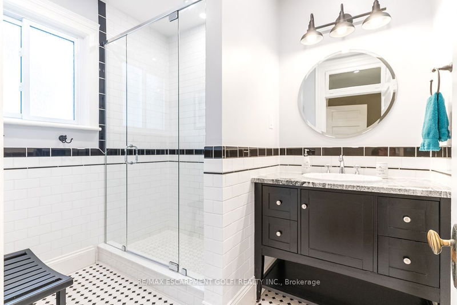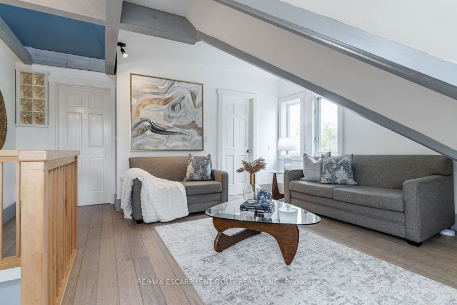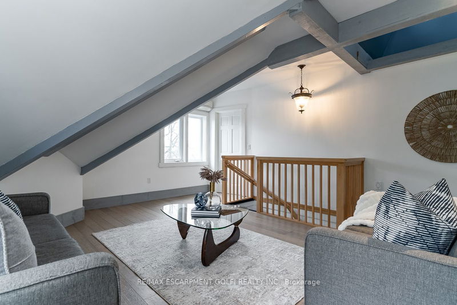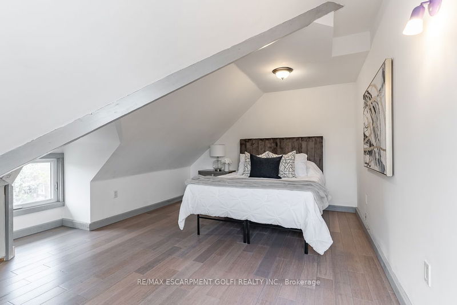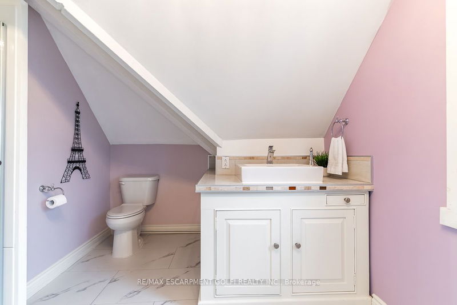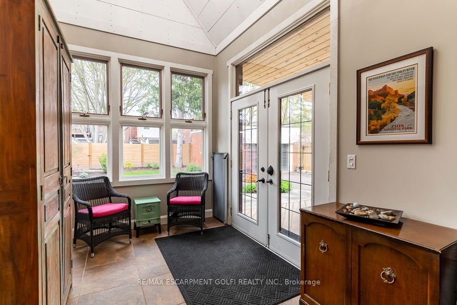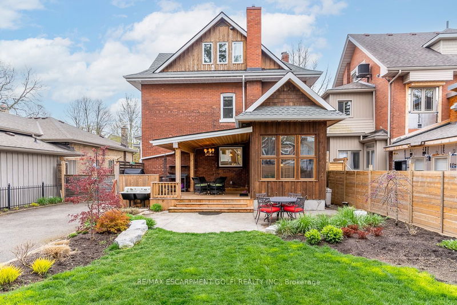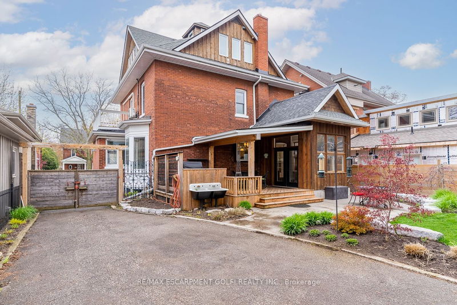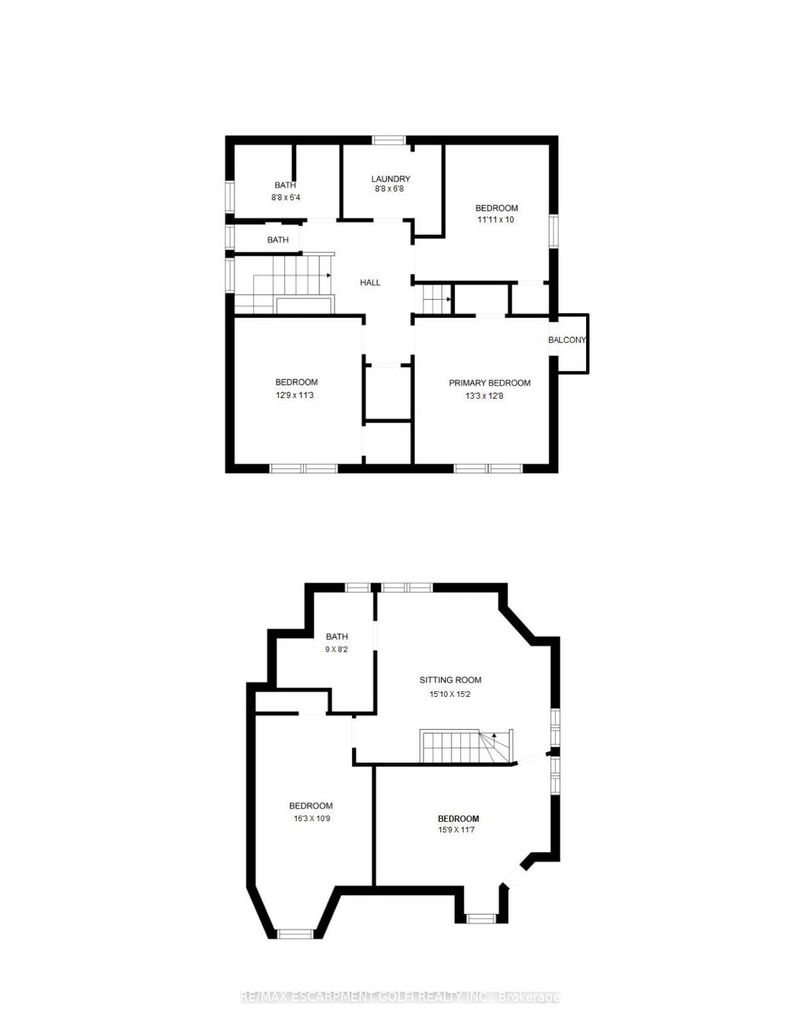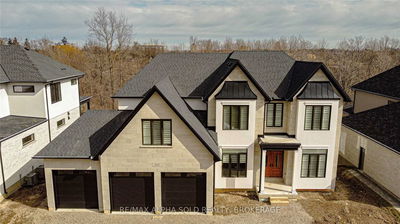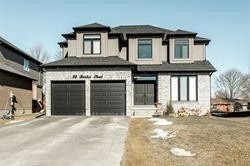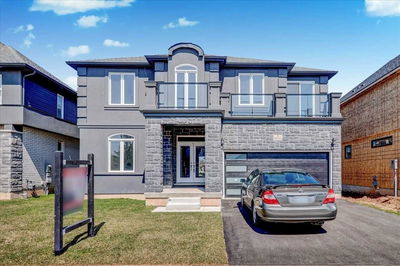Welcome To This Charming Century Home In The Coveted Dufferin Ave Area. This Beautifully Maintained Property Boasts 4 Bedrooms, A Home Office, 3 Bathrooms, And A Finished Attic Space. The Spacious Front Porch Invites You To Sit And Enjoy The Picturesque Tree-Lined Street. Inside, Original Features Such As Stained Glass, Wainscoting, French Doors, Ornate Trim And Decorative Fireplaces Are Carefully Preserved. The Main Level Features A Spacious Living And Dining Room, Perfect For Entertaining. The Updated Kitchen Maintains Its Historic Charm. The Primary Bedroom On The 2nd Level Has A Private Balcony, With The Other Bedrooms Providing Ample Space. The Finished Attic Space Offers A 3 Pc Bathroom, An Office And A 4th Bedroom. The Backyard Includes A Covered Patio And A Detached Double Garage. Updates Include A New Roof, Boiler, Water Softener/Reverse Osmosis, Heat Pump, And Windows. This Home Blends Charm And Modern Amenities, Providing A Unique And Comfortable Living Experience
Property Features
- Date Listed: Friday, May 05, 2023
- Virtual Tour: View Virtual Tour for 53 Palmerston Avenue
- City: Brantford
- Major Intersection: St Paul Ave/Palmerston
- Full Address: 53 Palmerston Avenue, Brantford, N3T 4L1, Ontario, Canada
- Living Room: Main
- Kitchen: Main
- Listing Brokerage: Re/Max Escarpment Golfi Realty Inc. - Disclaimer: The information contained in this listing has not been verified by Re/Max Escarpment Golfi Realty Inc. and should be verified by the buyer.

