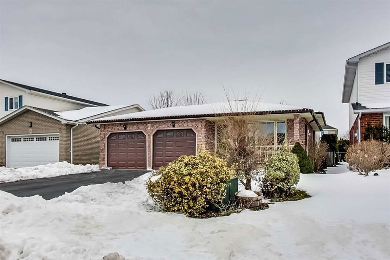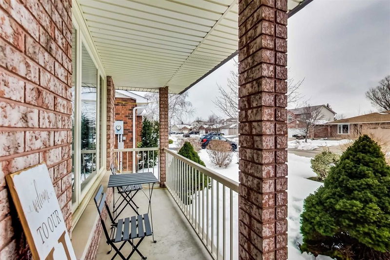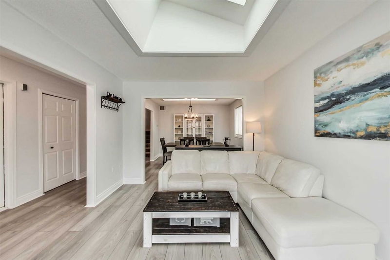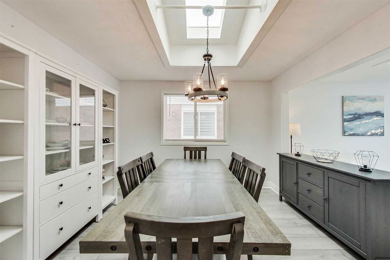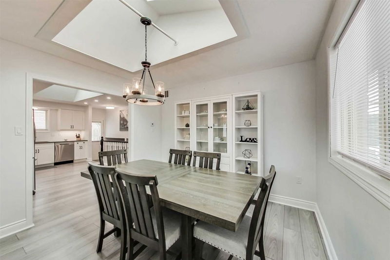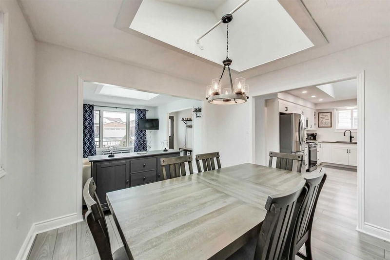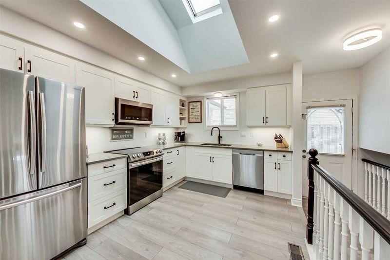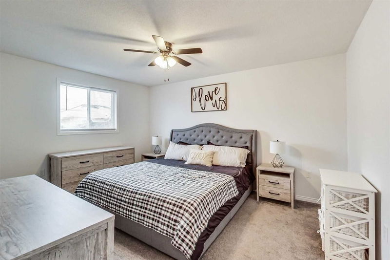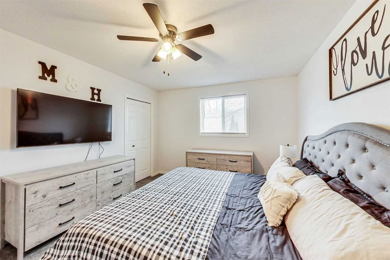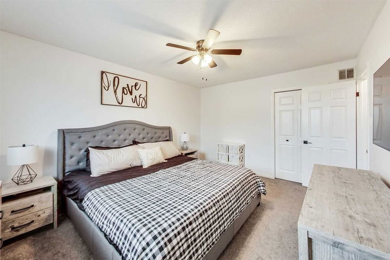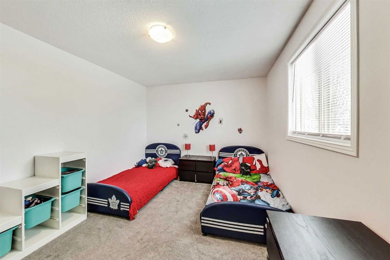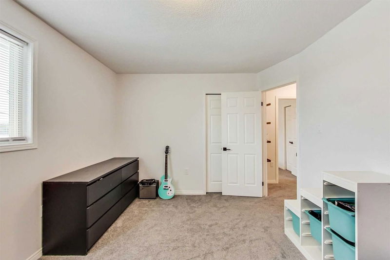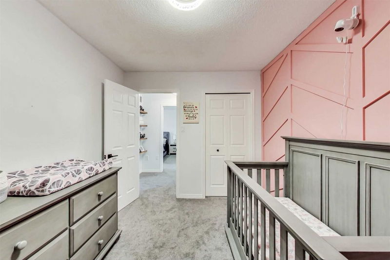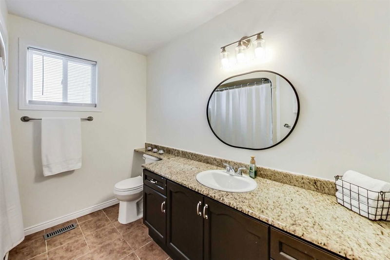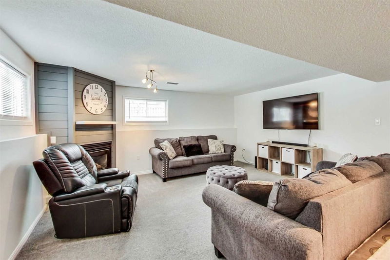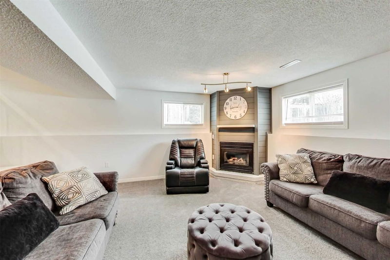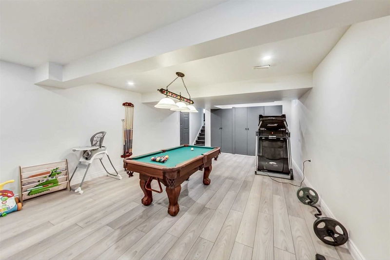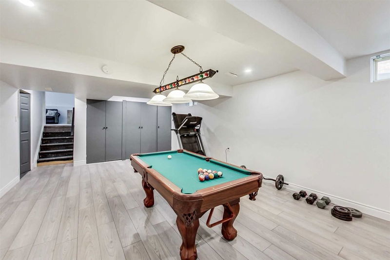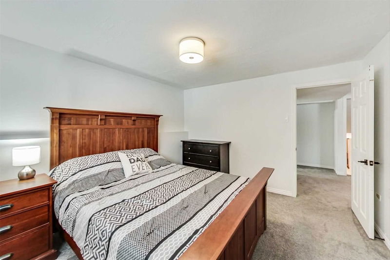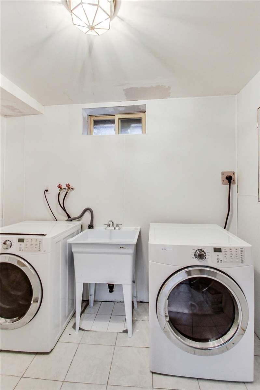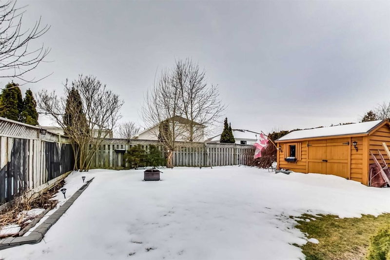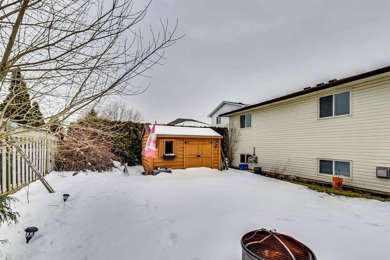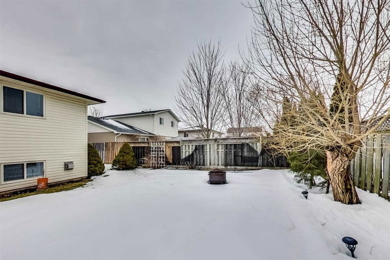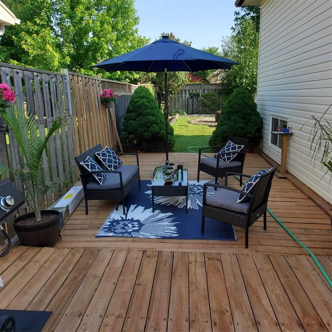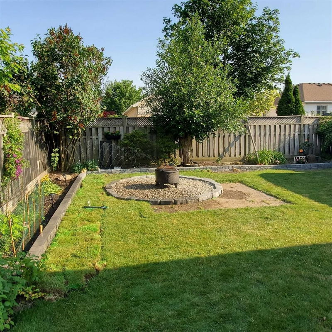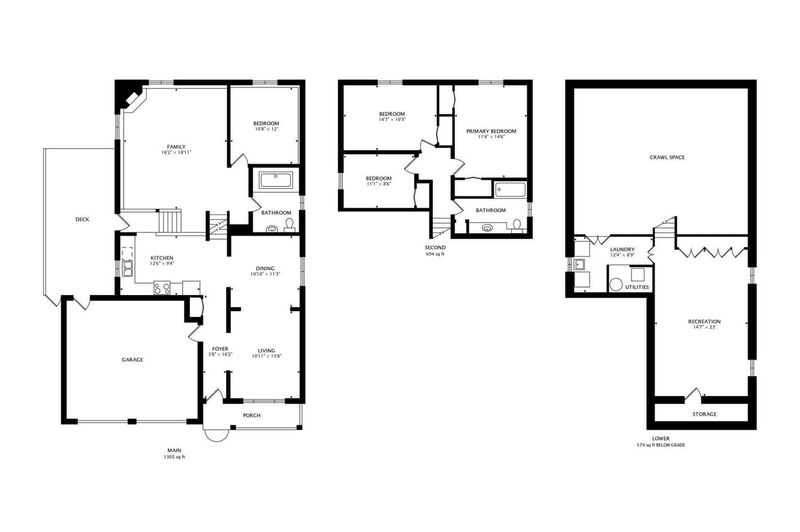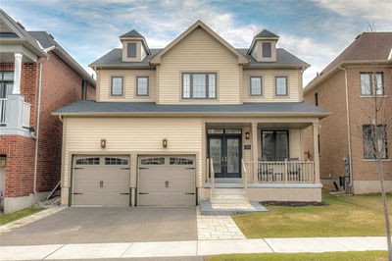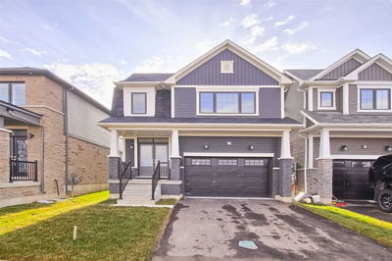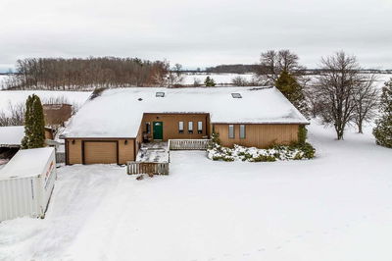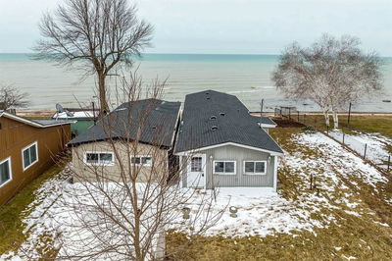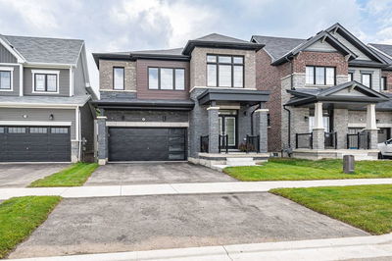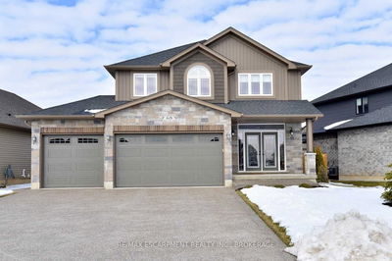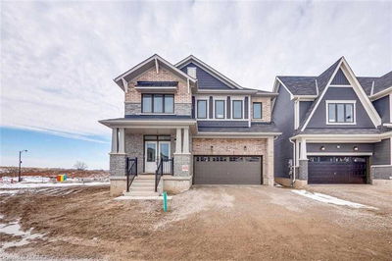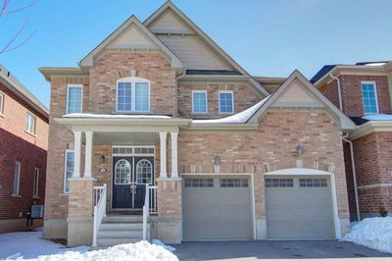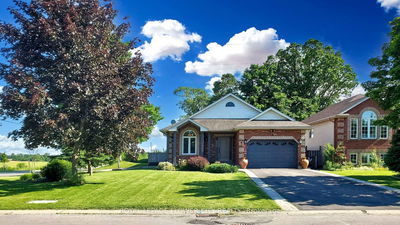Incredible Opportunity In An Ideal Caledonia Location! Walking Distance To Shops, Restaurants, Parks, Schools, Library, Rec Centre And More! The Main Level Of This Family-Friendly 4-Level Back Split Features New Flooring (2021), An Updated Designer Kitchen Complete With Stainless Steel Appliances (2021) With Access To The Backyard, A Formal Dining Room And Skylights With Loads Of Natural Light. On The Bedroom Level, You Will Find New Carpeting Throughout (2021), A Generously Sized Principal Bedroom, 2 Additional Bedrooms One Of Which Features A Custom Millwork Feature Wall Perfect For A Nursery Or Home Office, And A Large 4 Pc Bath. On The Lower Level, You Will Find A Generous Family Room With New Carpeting Throughout, A New Gas Fireplace, An Additional Bedroom And Bathroom Featuring A Large Jetted Bathtub. The Basement Level Is A Perfect Rec Room/Home Gym And Features Plenty Of Storage And A Finished Bright Laundry Room. Enjoy A Massive Double Car Garage Perfect For Hobby Enthusiasts,
Property Features
- Date Listed: Wednesday, March 08, 2023
- Virtual Tour: View Virtual Tour for 40 Hyslop Drive
- City: Haldimand
- Neighborhood: Haldimand
- Major Intersection: Jamieson Drive
- Full Address: 40 Hyslop Drive, Haldimand, N2W 2L2, Ontario, Canada
- Living Room: O/Looks Frontyard
- Kitchen: Skylight, Stainless Steel Appl
- Family Room: Fireplace, W/O To Deck
- Listing Brokerage: Re/Max Escarpment Realty Inc., Brokerage - Disclaimer: The information contained in this listing has not been verified by Re/Max Escarpment Realty Inc., Brokerage and should be verified by the buyer.


