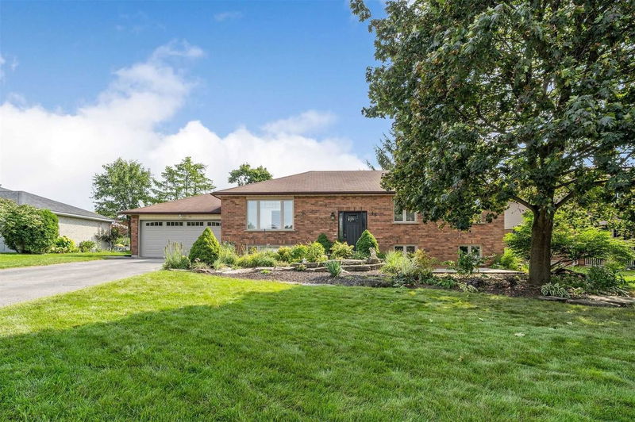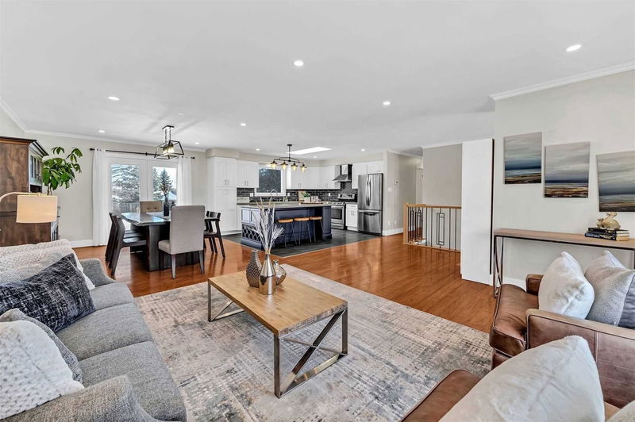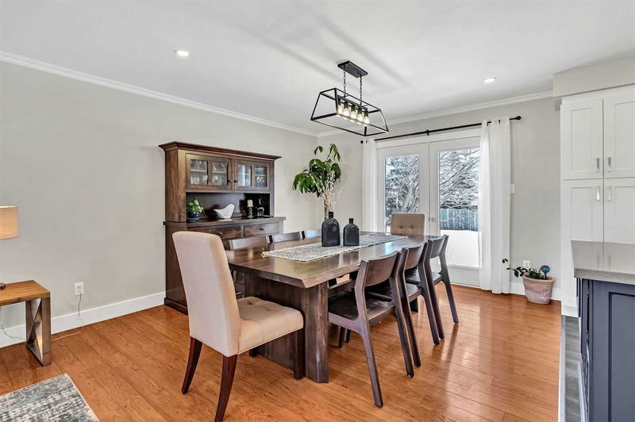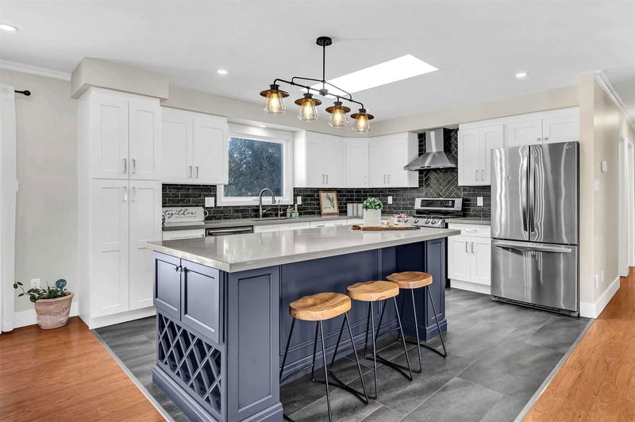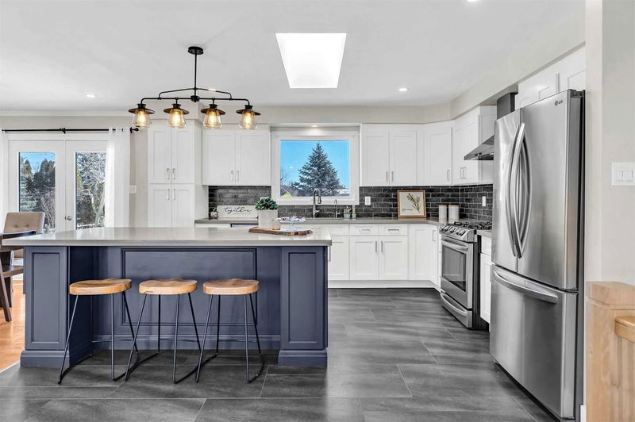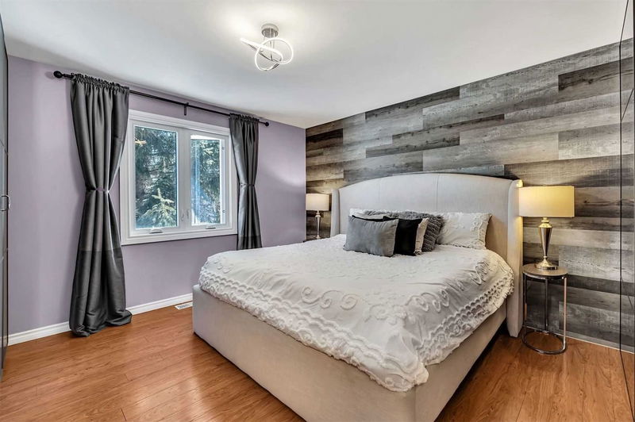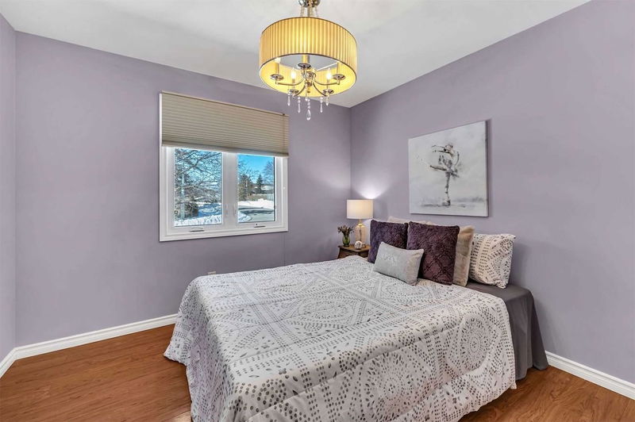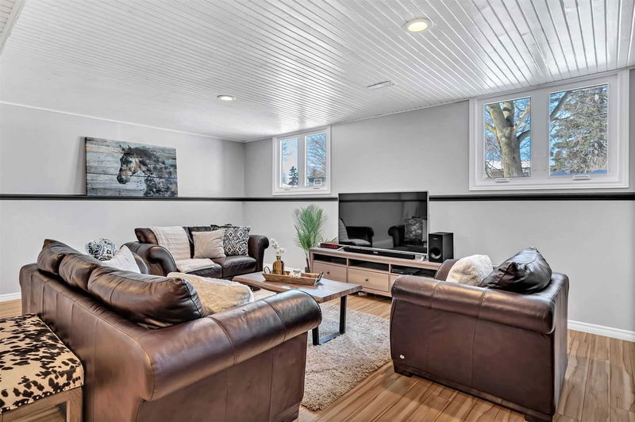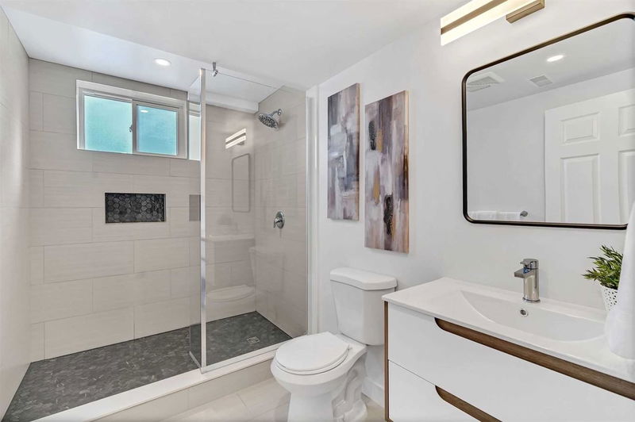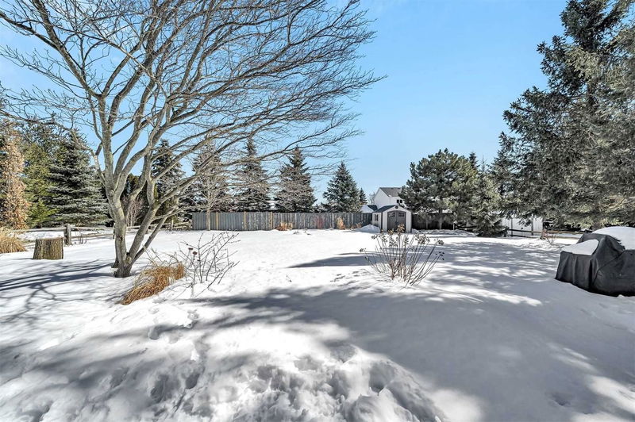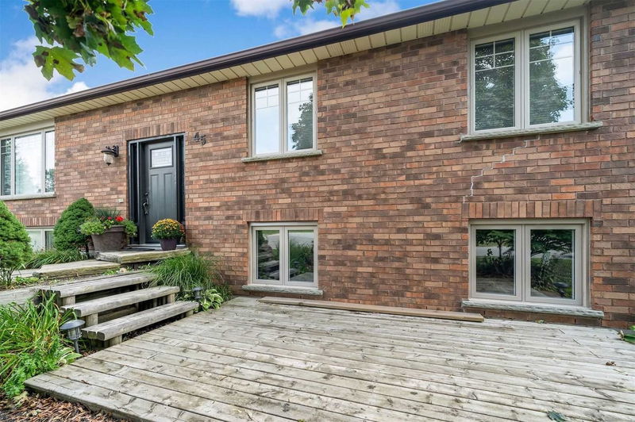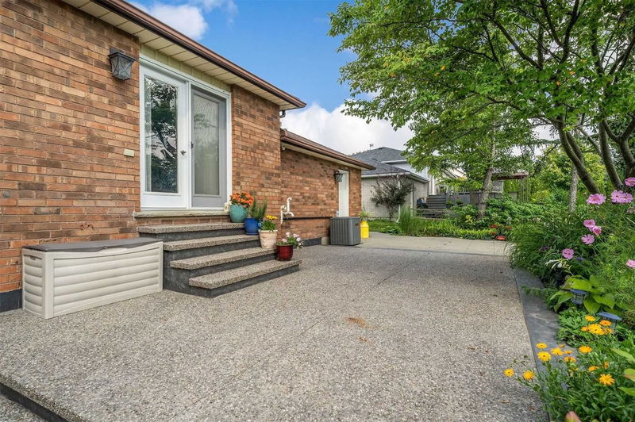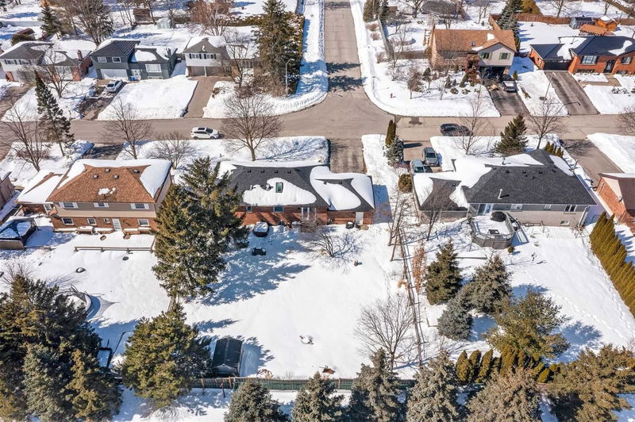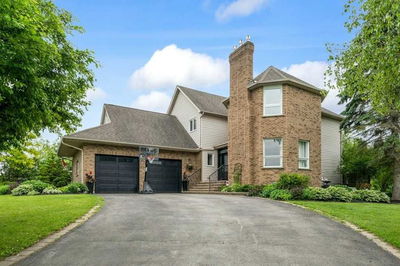It's Got It All! This Home Is Open, Bright, Stylish And Fresh! A Raised Bungalow With 3 + 1 Bedrooms, 2 Gorgeous Baths And A Killer Main Floor! Walls Were Removed And A Gorgeous Kitchen Reno In 2020, With A Sprawling Island, Quartz Counters And A Cool Backsplash. Sunlight Is Pouring In The Large Windows Right Down To The Basement Where The Party Begins. Open And Bright Rec Room With A Brick Wet Bar, Brand New Bathroom Reno And Spacious Bedroom. Large 2 Car Garage With A Wonderful Yard. The Location Can't Be Beat For Families-The Hockey Games Will Be Played On The Cul-De-Sac And Walking Distance To Schools, Library And Arena. Downtown Erin Is A Stone Throw Away For Shopping, Dining And Exploring. Do. Not. Wait.
Property Features
- Date Listed: Thursday, March 09, 2023
- Virtual Tour: View Virtual Tour for 45 Scotch Street
- City: Erin
- Neighborhood: Erin
- Full Address: 45 Scotch Street, Erin, N0B 1T0, Ontario, Canada
- Kitchen: Centre Island, Quartz Counter, Skylight
- Living Room: Pot Lights, California Shutters, Crown Moulding
- Listing Brokerage: Re/Max Real Estate Centre Inc., Brokerage - Disclaimer: The information contained in this listing has not been verified by Re/Max Real Estate Centre Inc., Brokerage and should be verified by the buyer.






