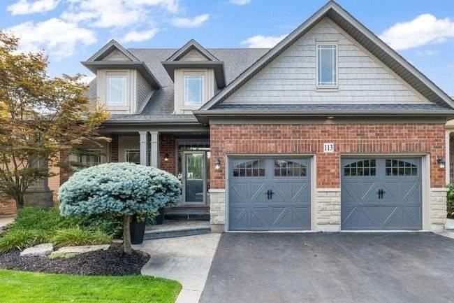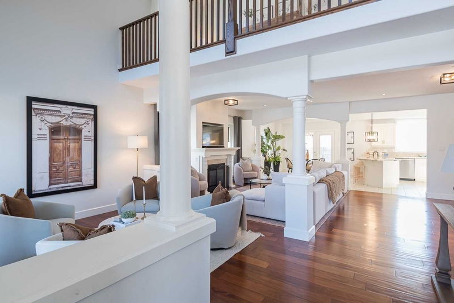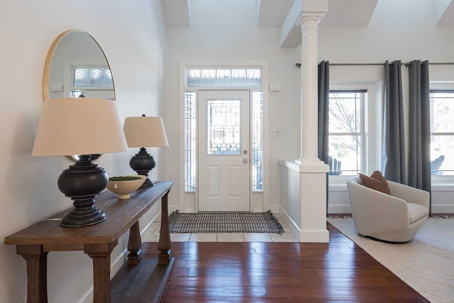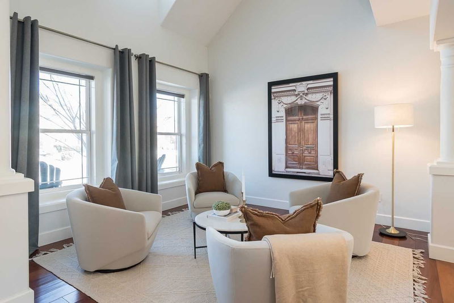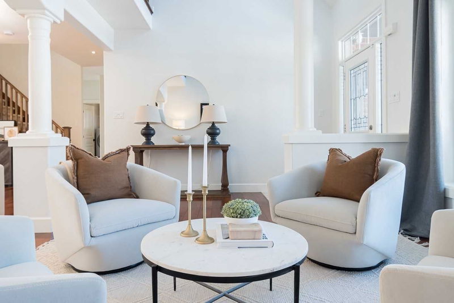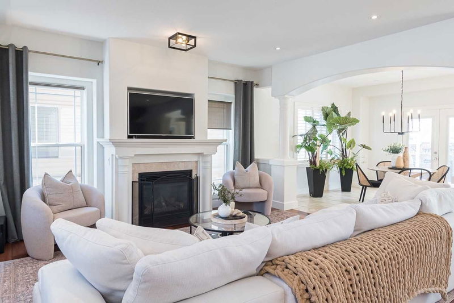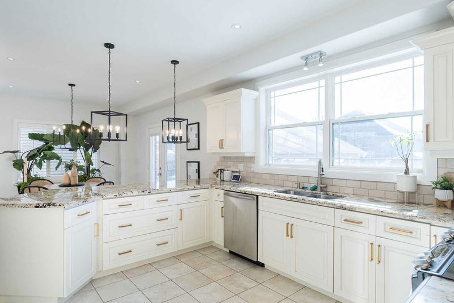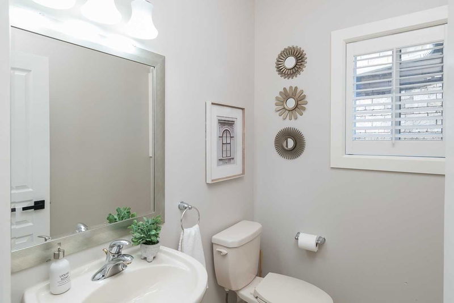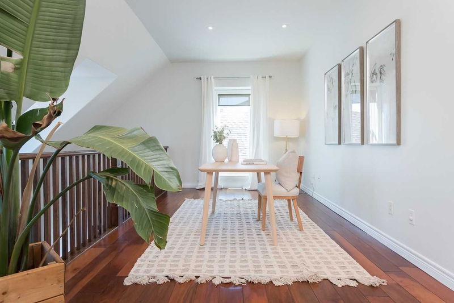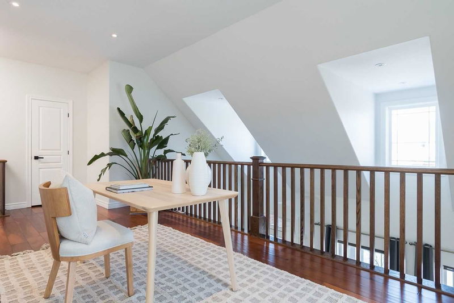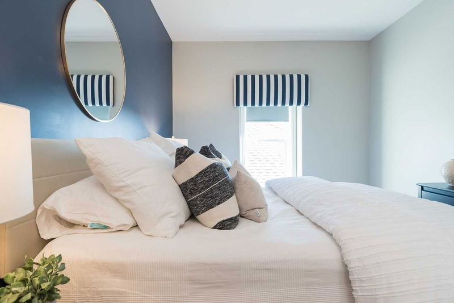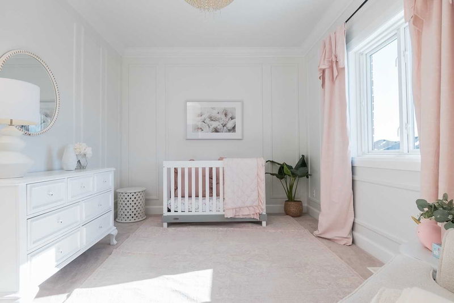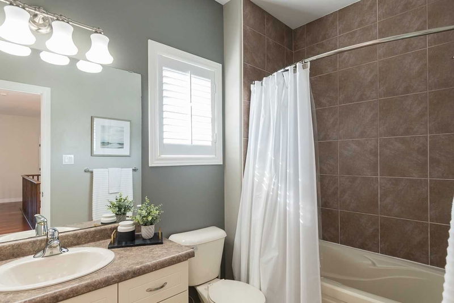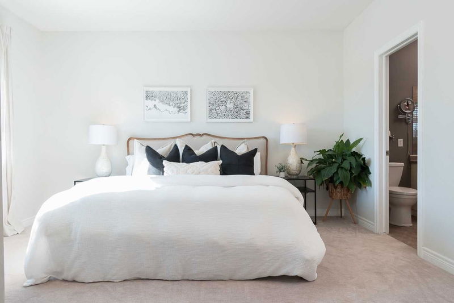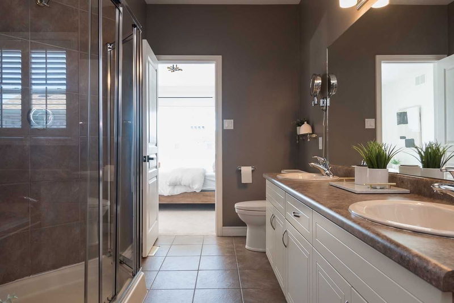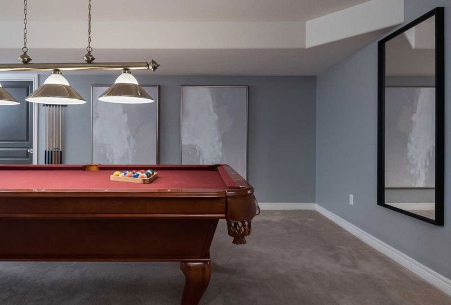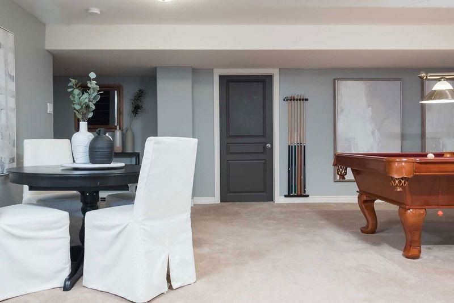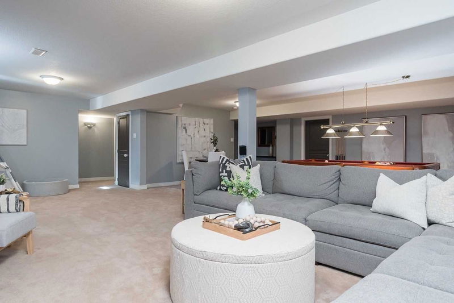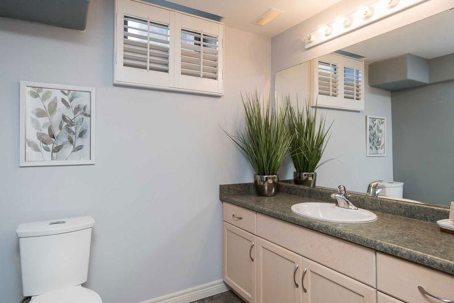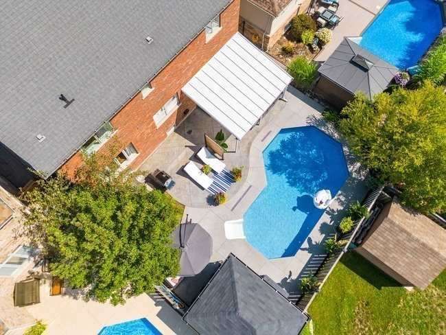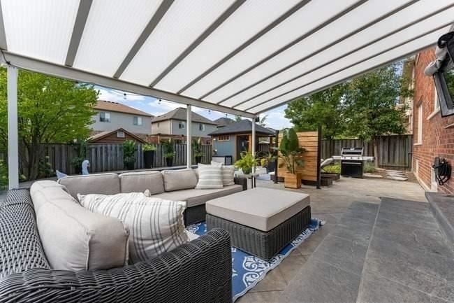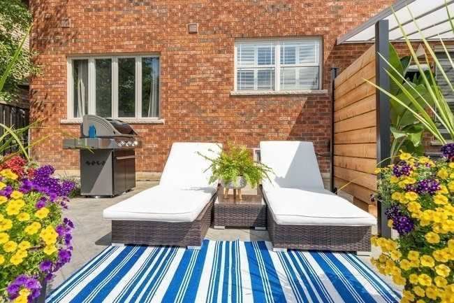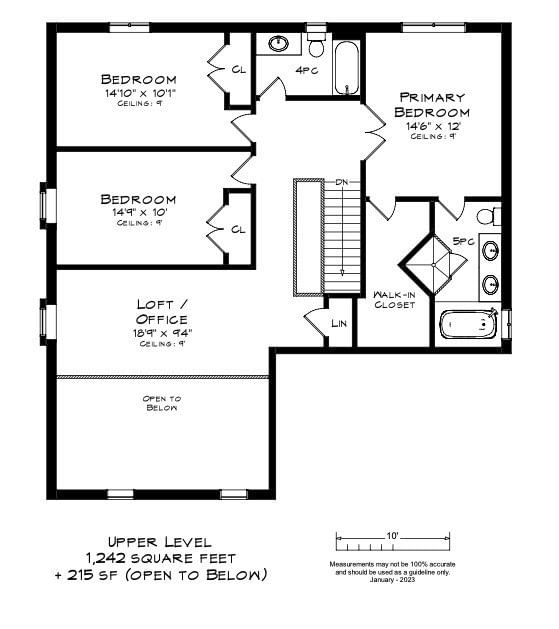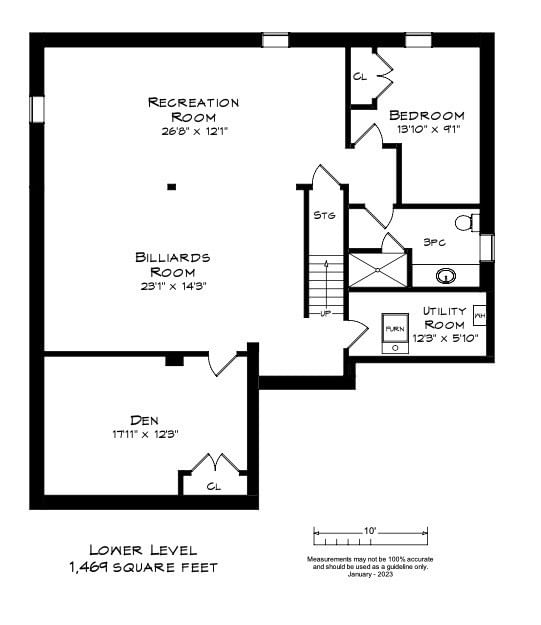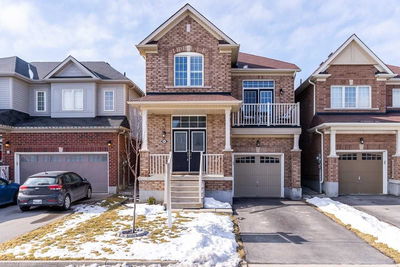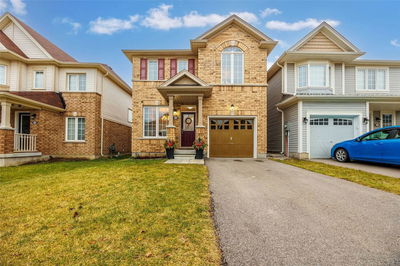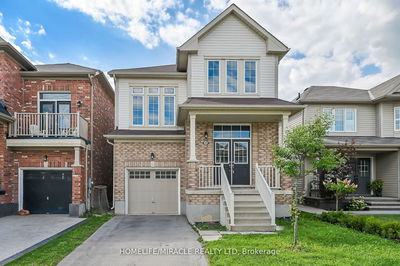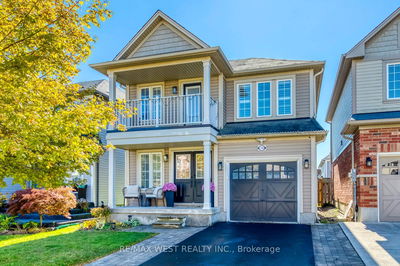This Losani Built Home Offers 4000+ Sf Of Finished Living Space, Updated Top To Bottom W/Countless High-End Features, Sun-Filled Rooms, Open Concept Loft & Near-Perfect Floor Plan. And That's Just The Inside - Wait Until You See The Backyard Of This Home Where You Want To Be This Summer Entertaining Your Family And Friends With A Salt Water Pool, Professional Landscaping & A Custom-Built Cabana And Bar. Interior Features Include Hardwood Flooring, Vaulted Ceilings, Gas Fireplace & Tons Of Natural Light. Fully Finished Basement Offers An Incredible Amount Of Bonus Space. Book A Showing, See How Magnificent This Home Really Is!
Property Features
- Date Listed: Thursday, March 09, 2023
- Virtual Tour: View Virtual Tour for 113 Magnificent Way
- City: Hamilton
- Neighborhood: Binbrook
- Full Address: 113 Magnificent Way, Hamilton, L0R 1C0, Ontario, Canada
- Living Room: Vaulted Ceiling, Hardwood Floor
- Kitchen: Granite Counter, Stainless Steel Appl
- Listing Brokerage: Re/Max Escarpment Realty Inc., Brokerage - Disclaimer: The information contained in this listing has not been verified by Re/Max Escarpment Realty Inc., Brokerage and should be verified by the buyer.


