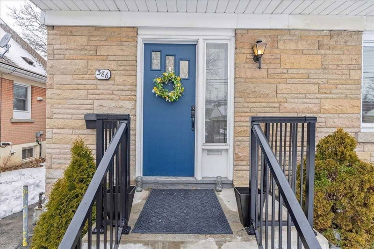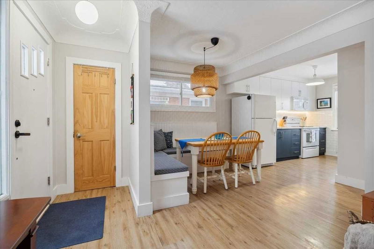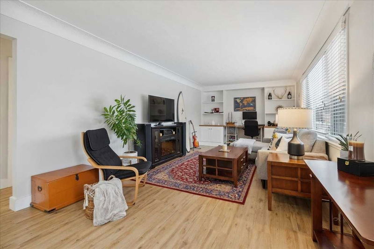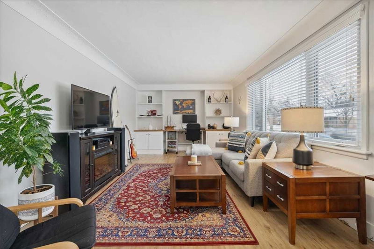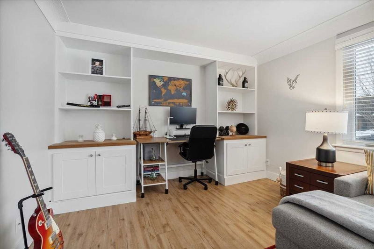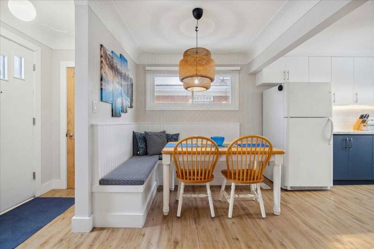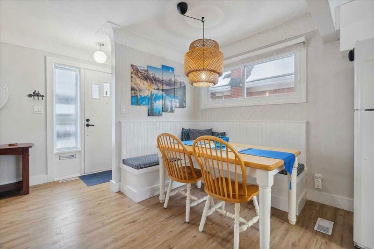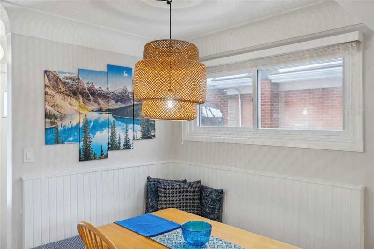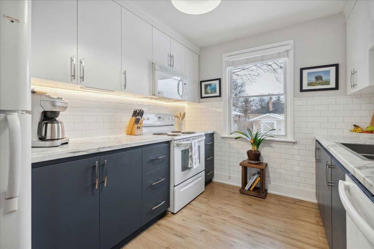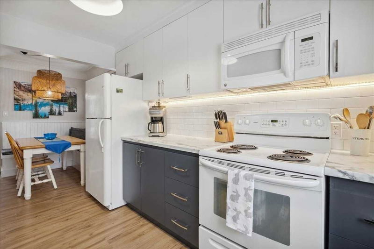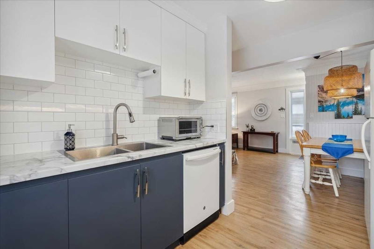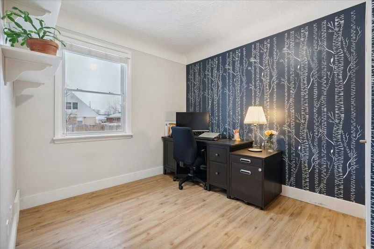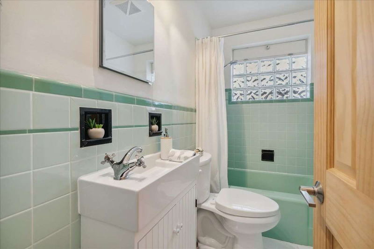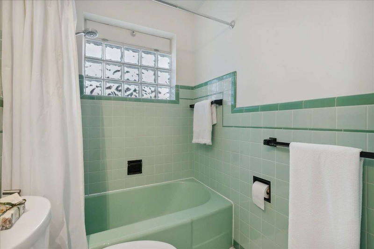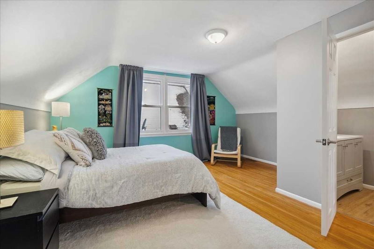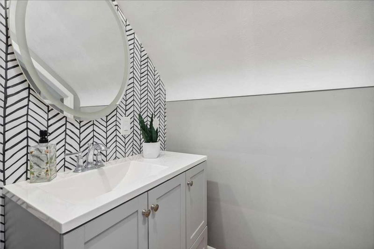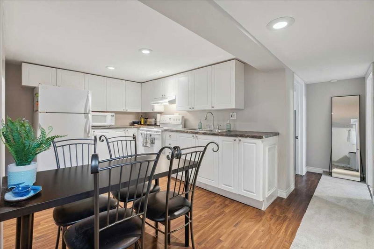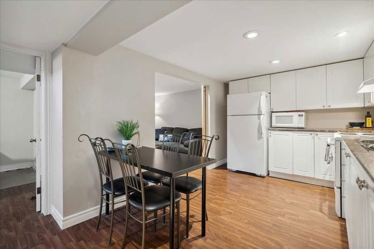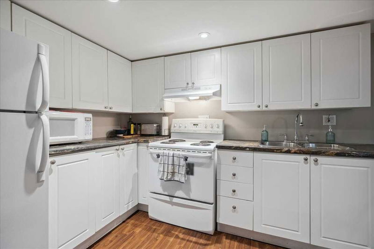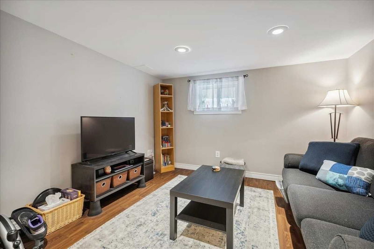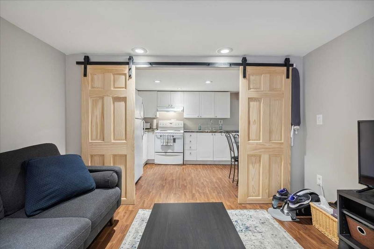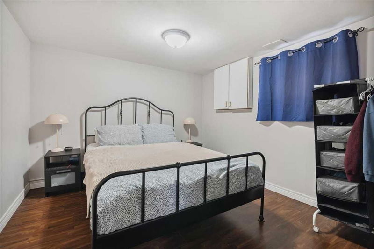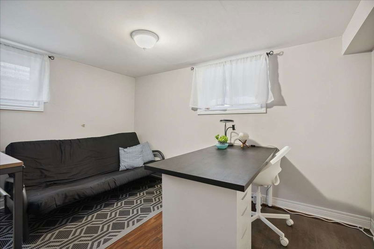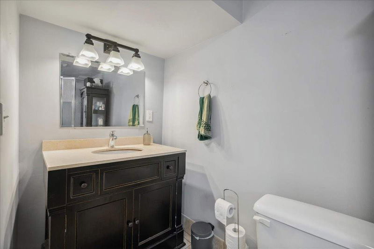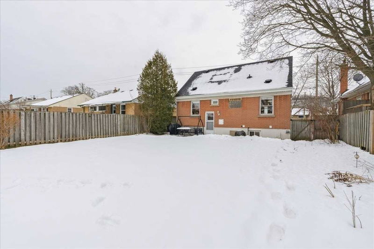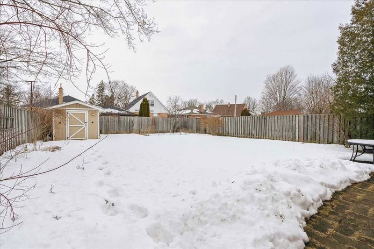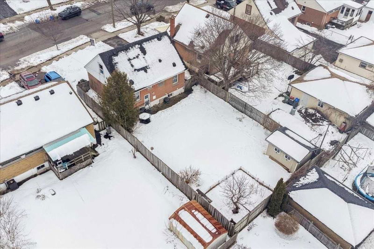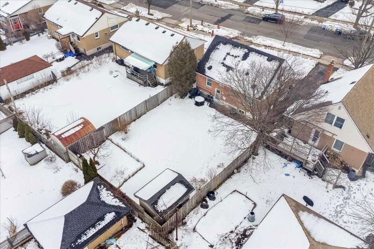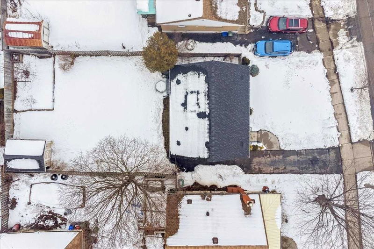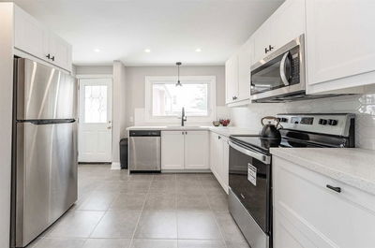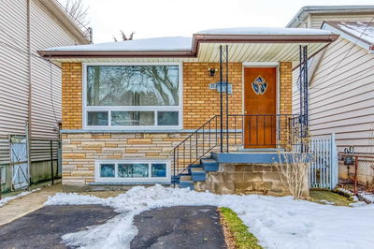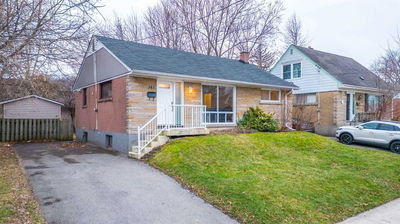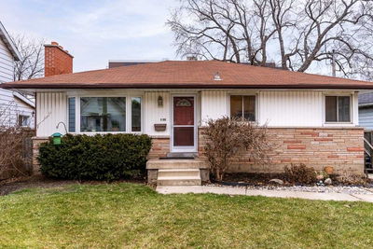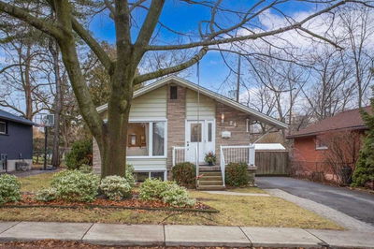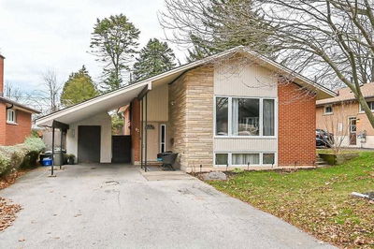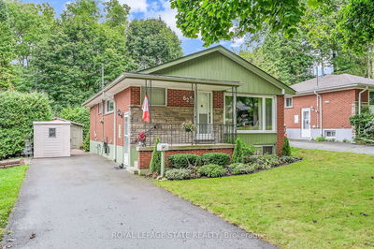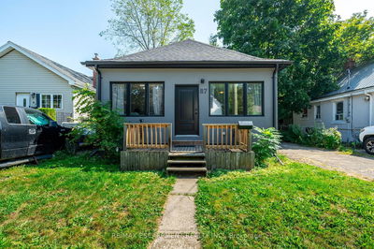Stunning 3+2Br, 1.5 Storey Family Home Located In Desirable Ainslie Wood Neighbourhood, Walking Distance To Mcmaster University! You Are Instantly Greeted With A Gorgeous & Functional Floor Plan Flooded With Natural Light. The Main Living Area Offers Plenty Of Space With South Facing Windows & Sightlines All The Way Into The Modern Kitchen. The Eat In Area Features Custom Built In Bench Seating Around The Dinner Table. The Kitchen Features Sizeable Window Overlooking Huge Rear Yard. Completing The Main Level, Is A 4Pc Washroom & 1 Of 3 Spacious Bdrms. Upstairs You Will Find Stackable Laundry & The Additional 2 Bdrms Including The Gorgeous Master Suite With 2Pc Ensuite. Basement Allows For A Great Addition To Living Space Including 2nd Updated Kitchen, Additional 2Bdrms, 3Pc Bathroom, Large Living Space & Private In Suite Laundry. Beautiful & Private Backyard With Tons Of Space & Additional Storage In The Custom Built Shed. Located Walking Distance To All Major Amenities, Trails & Parks
Property Features
- Date Listed: Thursday, March 09, 2023
- Virtual Tour: View Virtual Tour for 386 Whitney Avenue
- City: Hamilton
- Neighborhood: Ainslie Wood
- Major Intersection: Lower Horning Road
- Kitchen: Main
- Living Room: Main
- Family Room: Bsmt
- Kitchen: Bsmt
- Listing Brokerage: Royal Lepage State Realty, Brokerage - Disclaimer: The information contained in this listing has not been verified by Royal Lepage State Realty, Brokerage and should be verified by the buyer.


