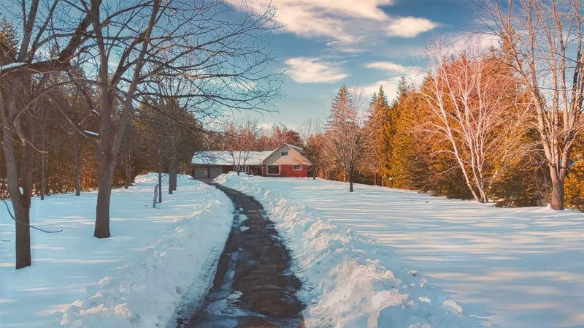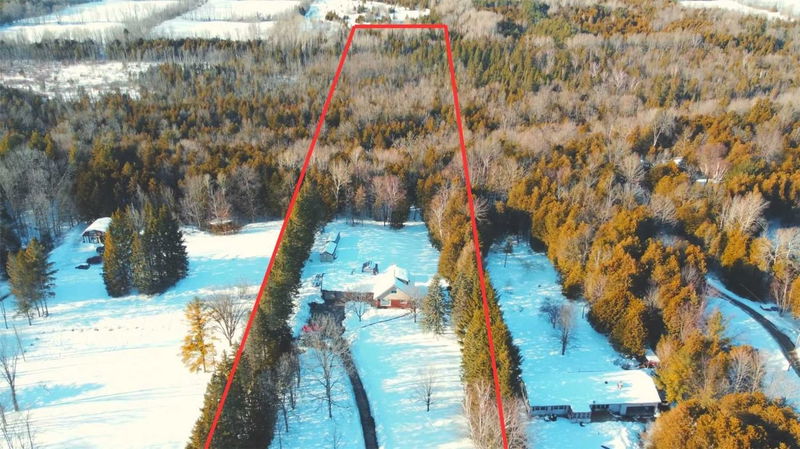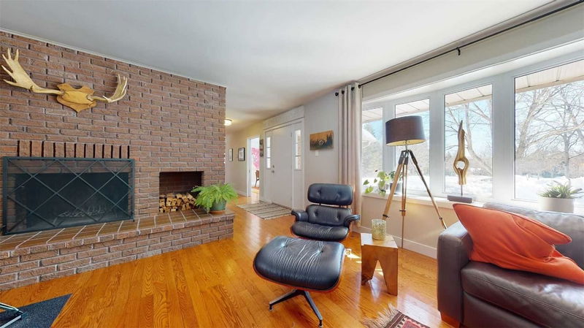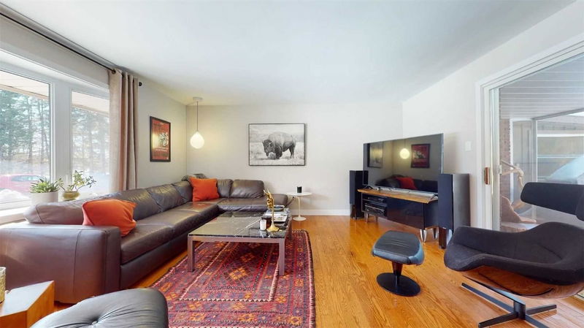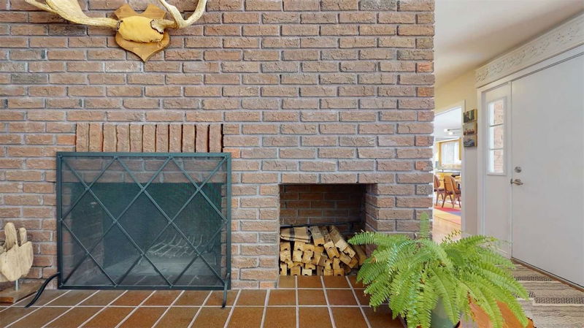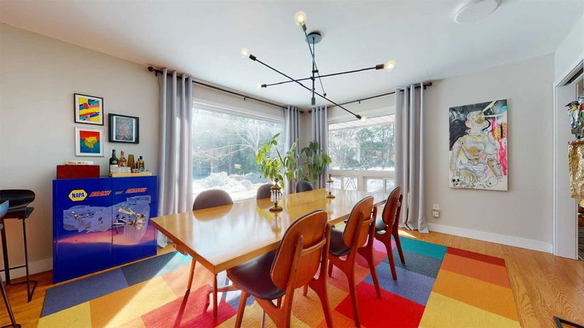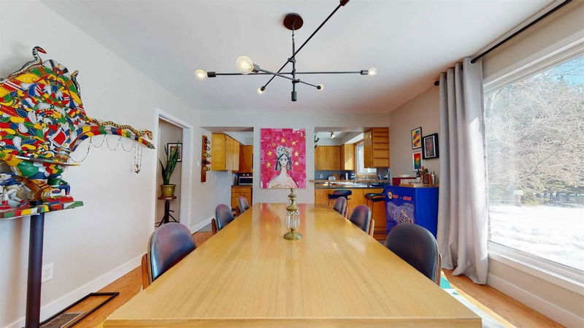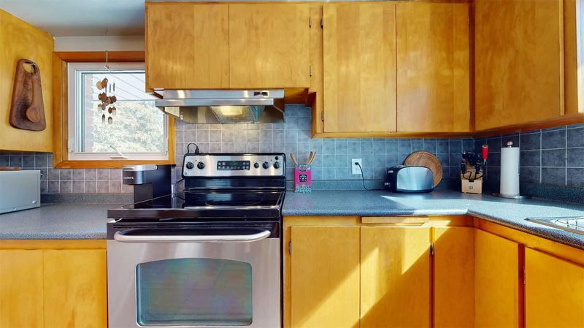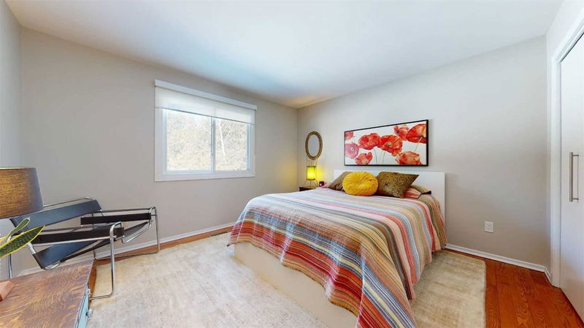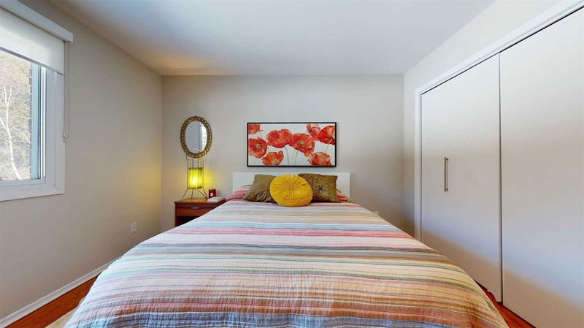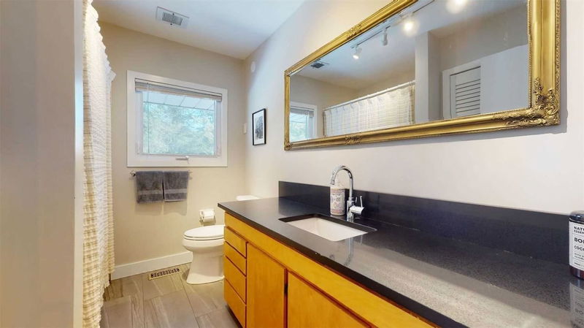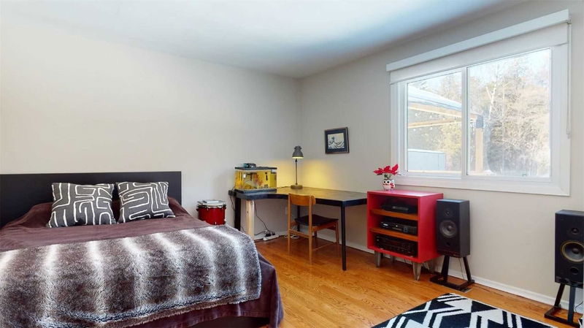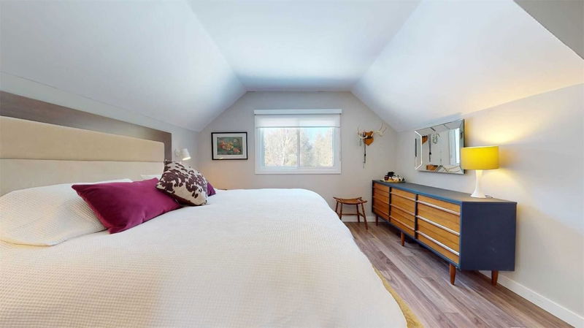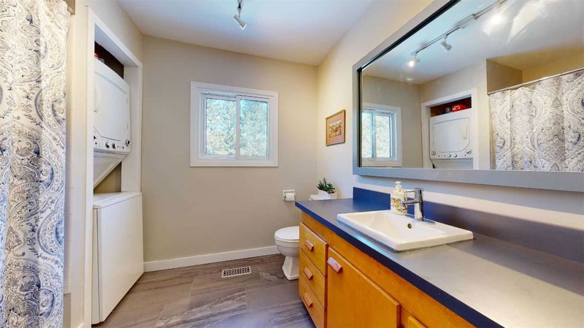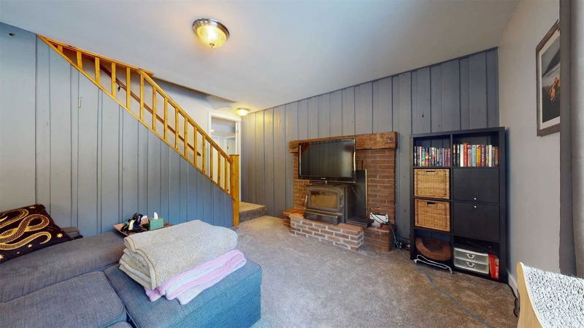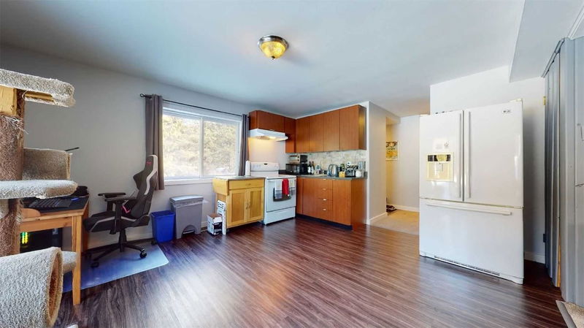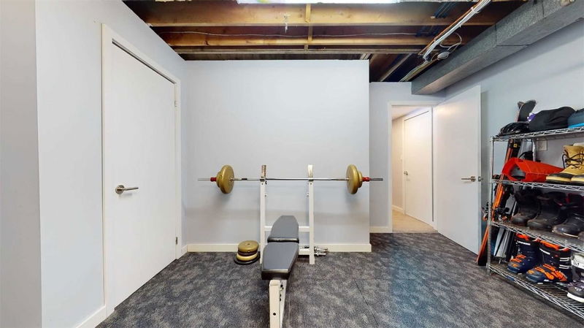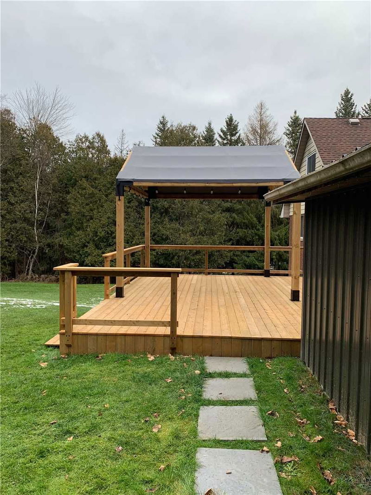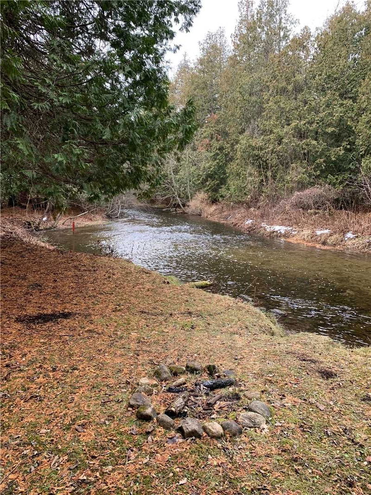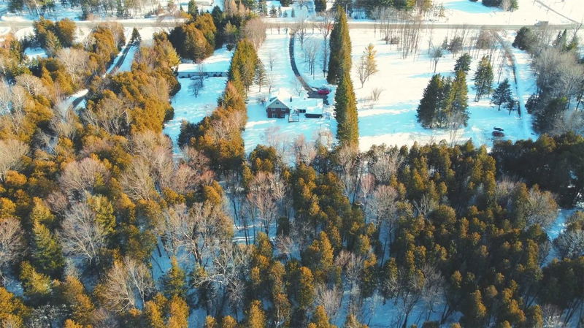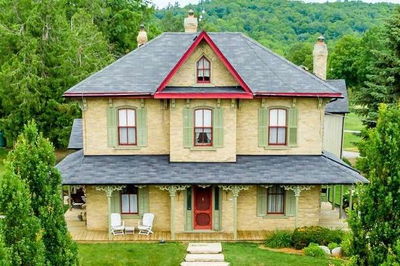Wow! If You Have Been Waiting To Own Your Own Piece Of Tranquillity Look No Further! This 5 Bed 3 Bath, Newly Updated Side Split, Is Nestled Amongst The Trees On 3.84 Acres Of Property And Offers Stunning Views From Every Angle And The Serenity Of Cavan Creek Running Through Your Backyard. The Whole Family Can Enjoy This Charming Home With The Walk-Out Basement Providing In-Law Potential And Bright Spaces Throughout The Home That Offer Endless Opportunities For Quality Time. Cozy Up In The Living Room By The Fireplace, Or Look At The Stars From The Comfort Of The Three-Season Sunroom. The Large Dining Room Offers Space For The Whole Family To Gather Around, And All Of The Bedrooms Offer Great Space And Beautiful Natural Light. There Is A Long List Of Features And Updates Throughout The Home Including But Not Limited To; A New Deck, Custom Pergola, Kitchenette In The Basement, Attached Heated Double Car Garage And Detached Shed/Workshop. This Is A Great Opportunity For Growing/Multigene
Property Features
- Date Listed: Wednesday, March 08, 2023
- City: Cavan Monaghan
- Neighborhood: Rural Cavan Monaghan
- Major Intersection: Ex From On-115 S, Merge On-7A
- Full Address: 746 Highway 7A N/A, Cavan Monaghan, L0A 1C0, Ontario, Canada
- Living Room: Main
- Kitchen: Main
- Family Room: Bsmt
- Kitchen: Bsmt
- Listing Brokerage: Century 21 United Realty Inc., Brokerage - Disclaimer: The information contained in this listing has not been verified by Century 21 United Realty Inc., Brokerage and should be verified by the buyer.


