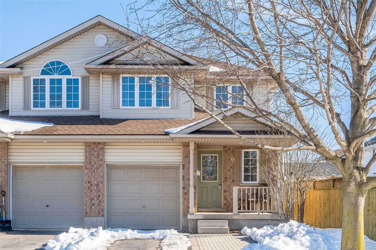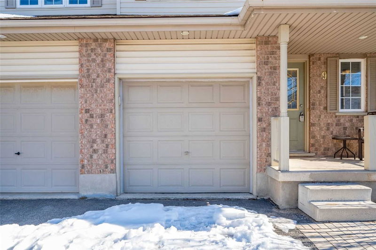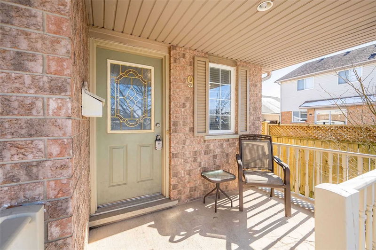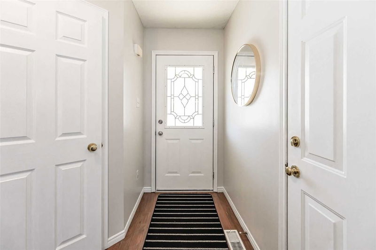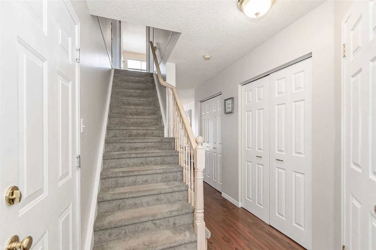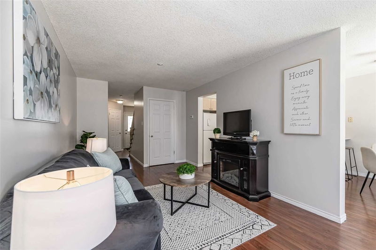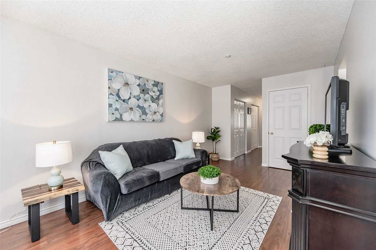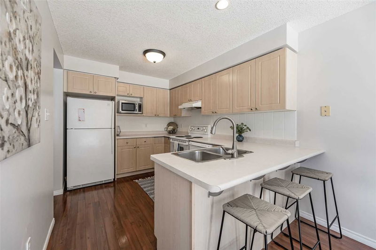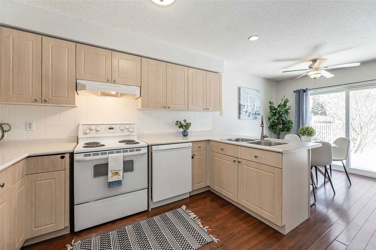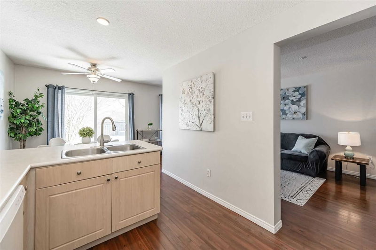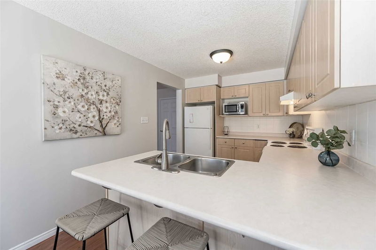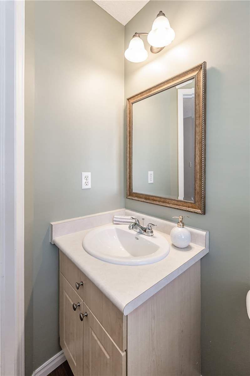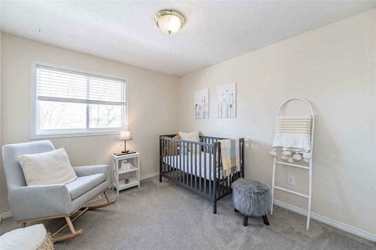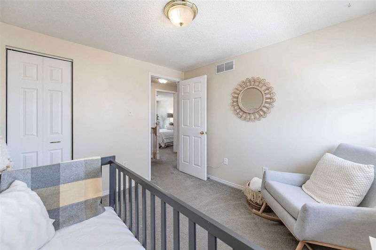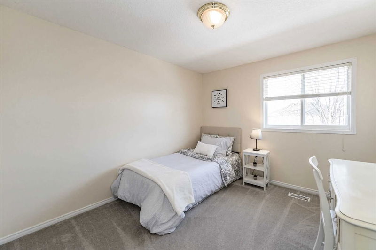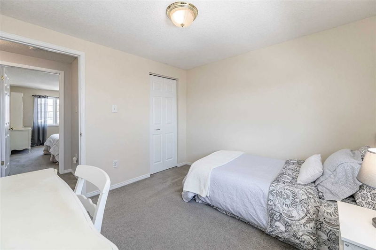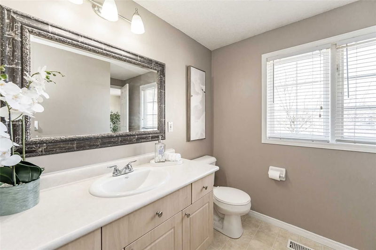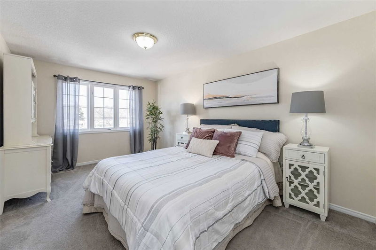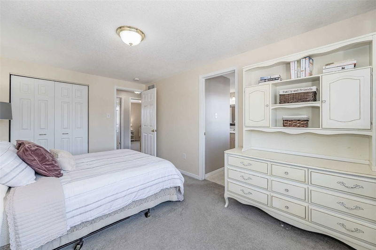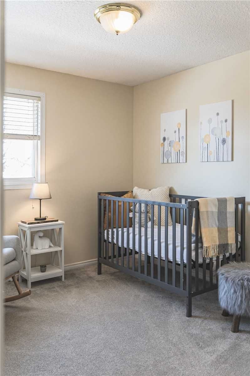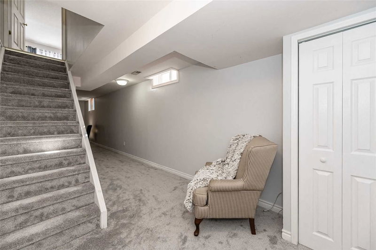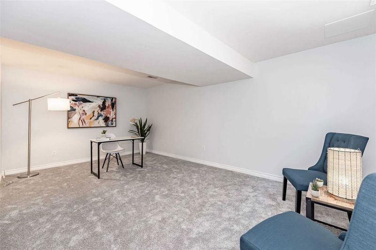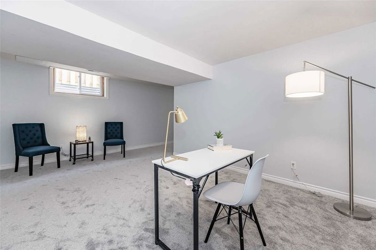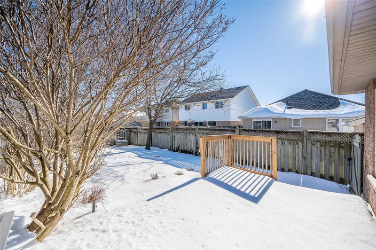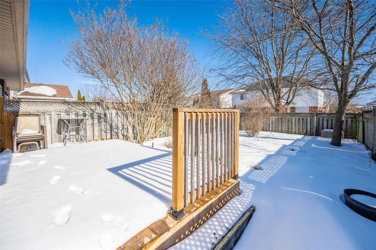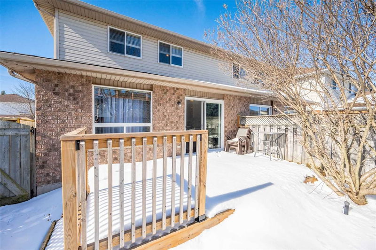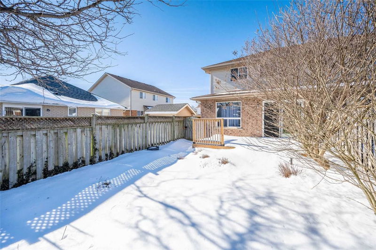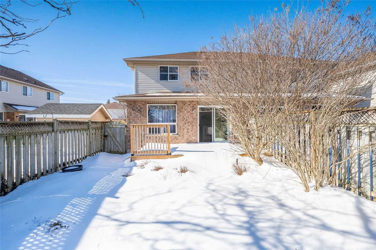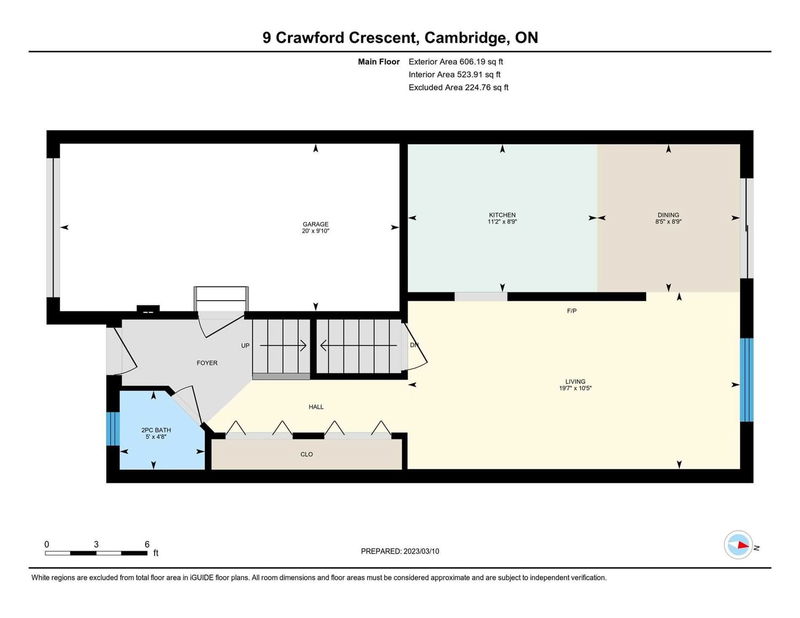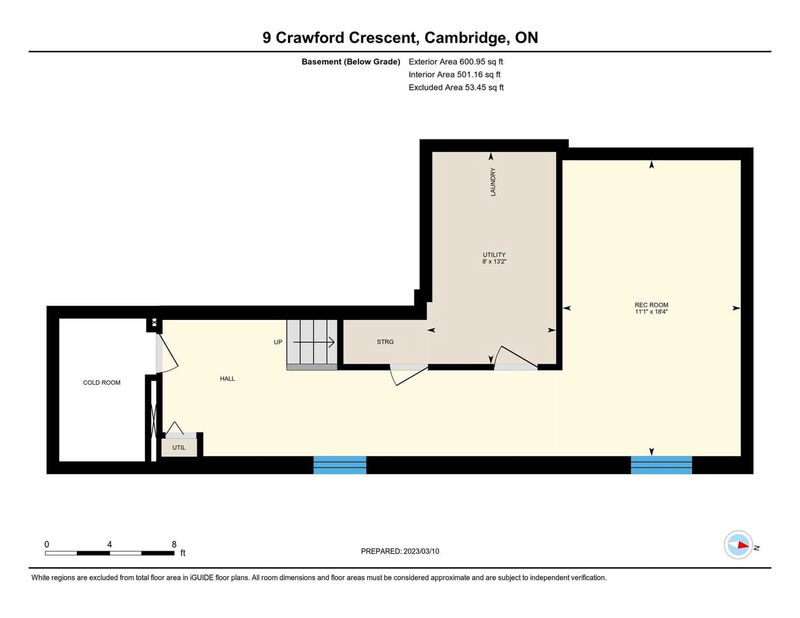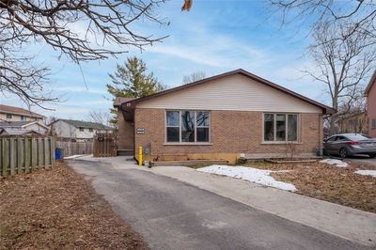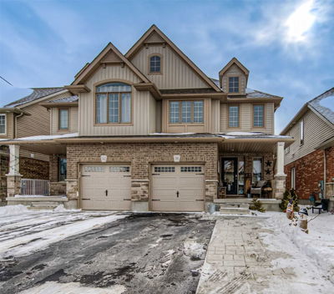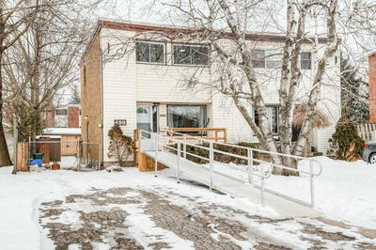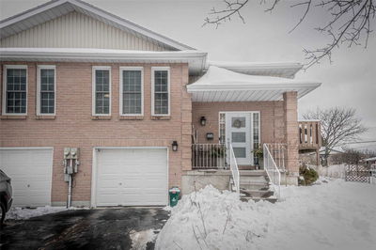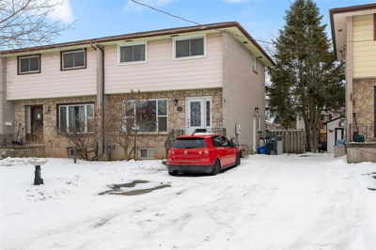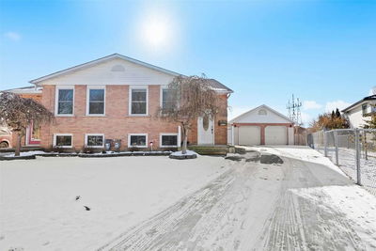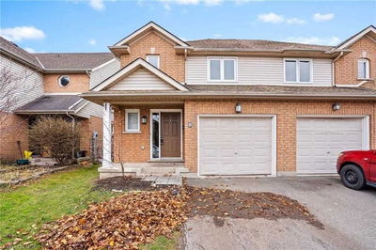This Charming Two Storey 3-Bed & 1.5 Bath Semi-Detached Is The Perfect Place To Raise A Family. Located In A Desirable Neighbourhood; Conveniently Located Near Schools, Parks, Restaurants, Conservation Area, Shopping And The 401. The Bright Main Floor Features A Spacious Living Room With A Large Lookout Window & A Walk-Out To The Backyard Which Offer An Abundance Of Natural Light. The Kitchen Is Bright & Features Ample Cupboard & Counter Space. The Main Floor Features Laminate Flooring & Is Complete With An Updated 2Pc Bath & Access To The Single Car Garage. The Second Floor Features A Spacious Primary Bedroom, Shared 4Pc Bath, & Two Additional Bedrooms. The Basement Is Fully Finished Featuring A Spacious Rec Room Area With New Carpet, Cold Storage Room & Sump Pump. The Home Has Been Professionally Painted & Is Awaiting Your Finishing Touches.
Property Features
- Date Listed: Friday, March 10, 2023
- Virtual Tour: View Virtual Tour for 9 Crawford Crescent
- City: Cambridge
- Major Intersection: Green Vista Dr
- Full Address: 9 Crawford Crescent, Cambridge, N1T 1X7, Ontario, Canada
- Kitchen: Main
- Living Room: Main
- Listing Brokerage: Re/Max Real Estate Centre Inc., Brokerage - Disclaimer: The information contained in this listing has not been verified by Re/Max Real Estate Centre Inc., Brokerage and should be verified by the buyer.


