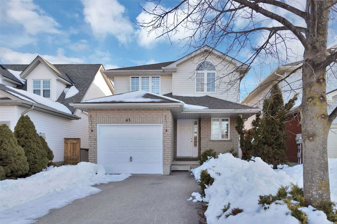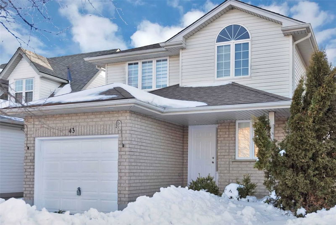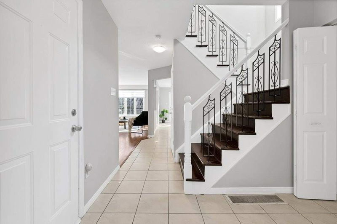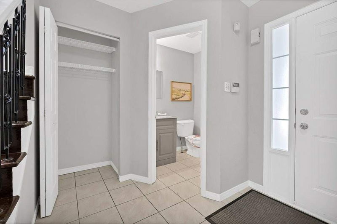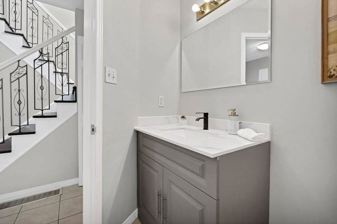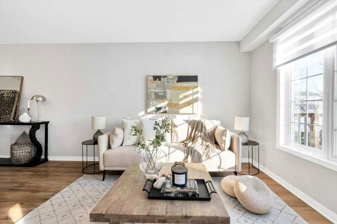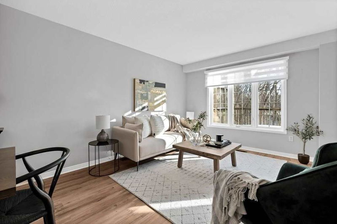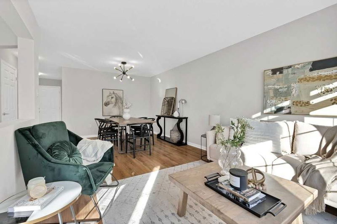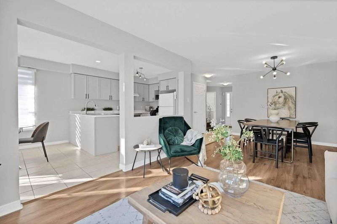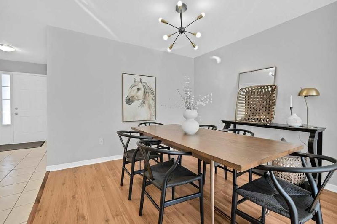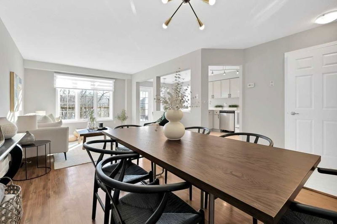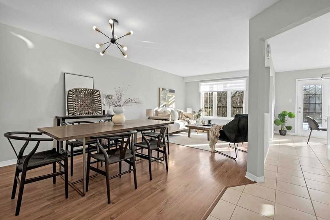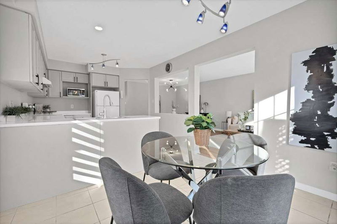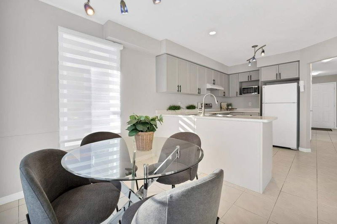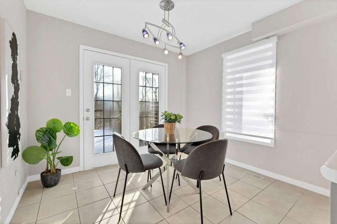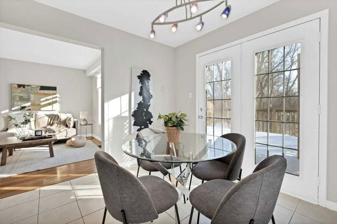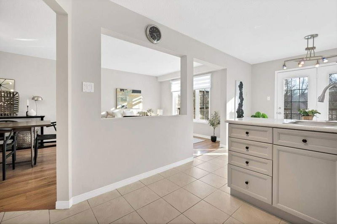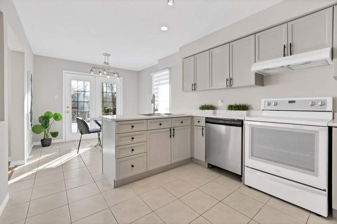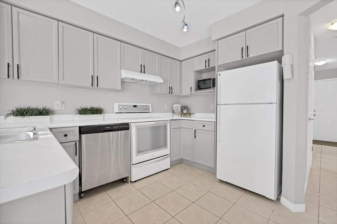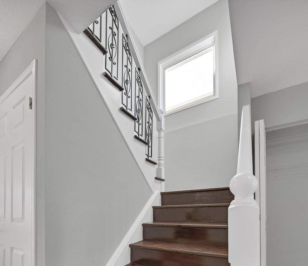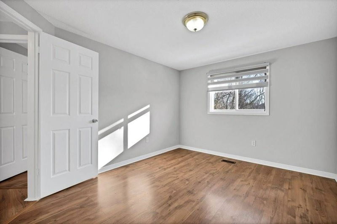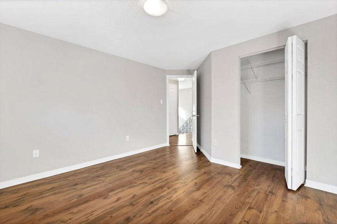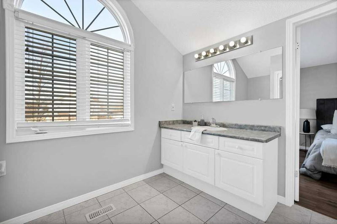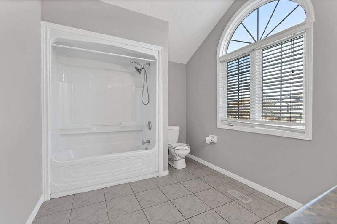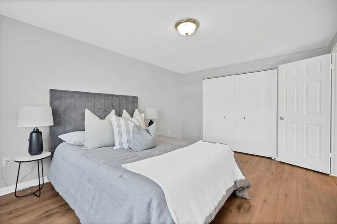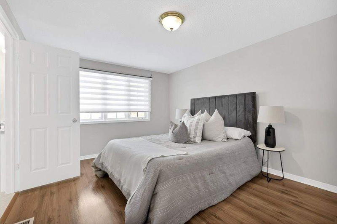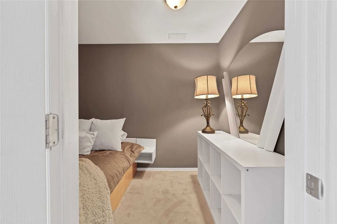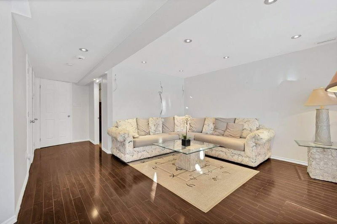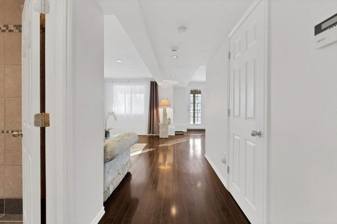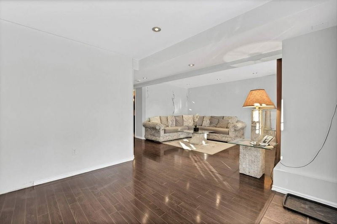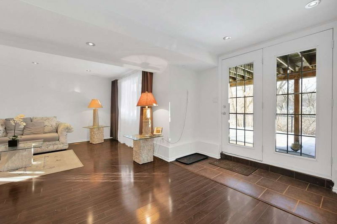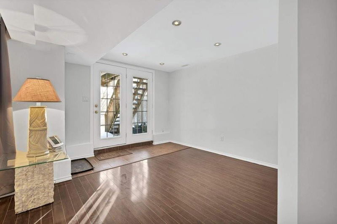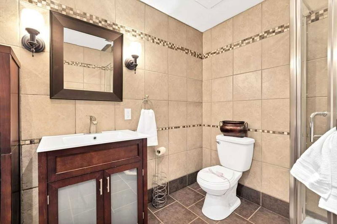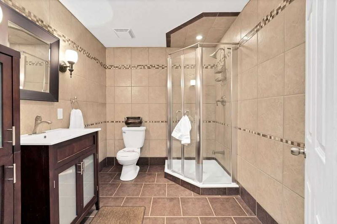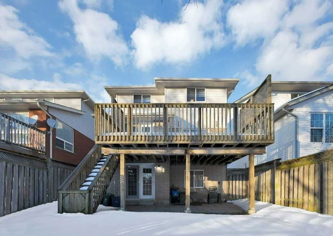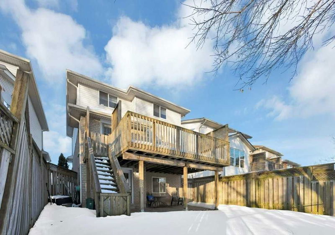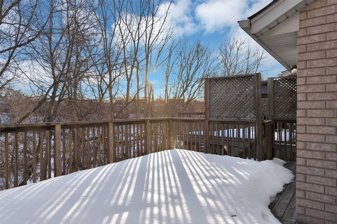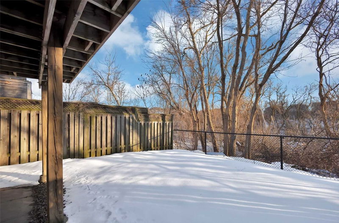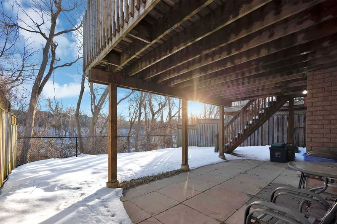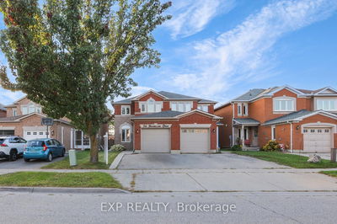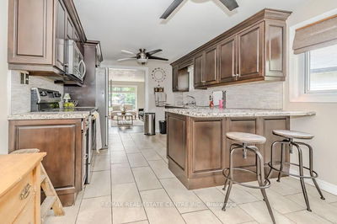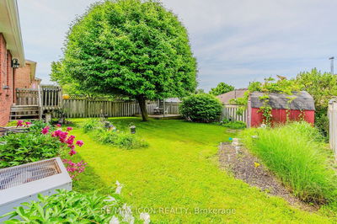Welcome To 43 Wood Grove Cres., A 3 Bedroom, 3 Bathroom Family Home. This Home Is Minutes From Parks, 401 Hwy, Hospitals, Ponds, And Forests. As You Enter This Home, You'll Be Welcomed By An Open-Concept Layout That's Perfect For Hosting Family And Friends. The Living Room And Dining Room Are Bright And Spacious, Featuring Large Windows That Allow Plenty Of Natural Light To Flow Through. The Kitchen Is Well-Designed, With Plenty Of Space For Cooking And Meal Preparation. It Features A Pass-Through Window That Opens Up To The Dining Area. The Breakfast Area Also Offers Easy Access To The Back Deck. Upstairs, You'll Find Three Spacious Bedrooms. The Primary Bedroom Features Ensuite Access To The Main 4-Piece Bathroom And A Large Window That Overlooks The Backyard. The Walkout Basement Has Plenty Of Potential For Additional Living Space. It Features A Laundry Room, A 3-Piece Bathroom, A Large Recreation Room, And An Office. The
Property Features
- Date Listed: Friday, March 10, 2023
- Virtual Tour: View Virtual Tour for 43 Wood Grove Crescent
- City: Cambridge
- Major Intersection: Burnett Ave.
- Full Address: 43 Wood Grove Crescent, Cambridge, N1T 2A1, Ontario, Canada
- Kitchen: Main
- Living Room: Main
- Listing Brokerage: Rego Realty Inc., Brokerage - Disclaimer: The information contained in this listing has not been verified by Rego Realty Inc., Brokerage and should be verified by the buyer.

