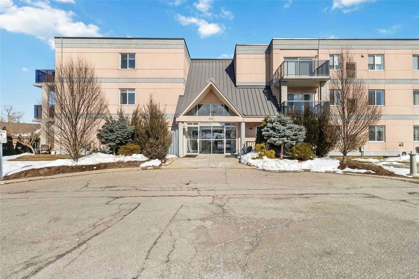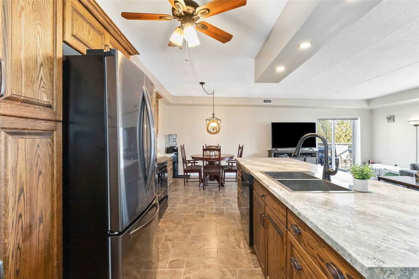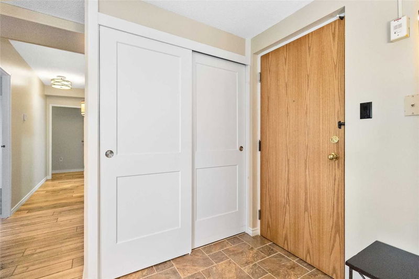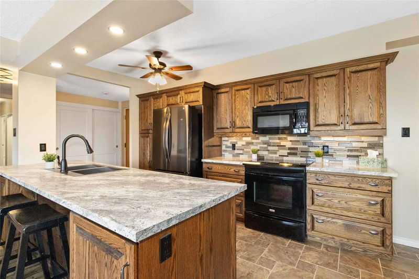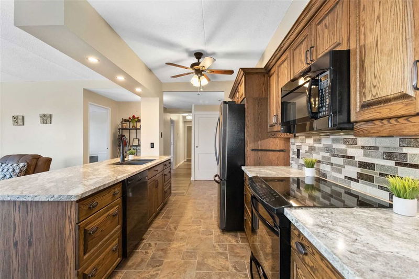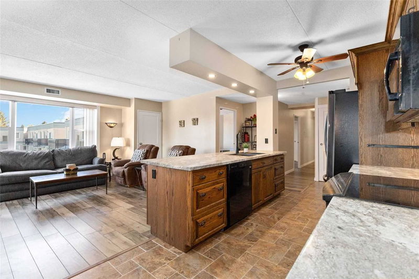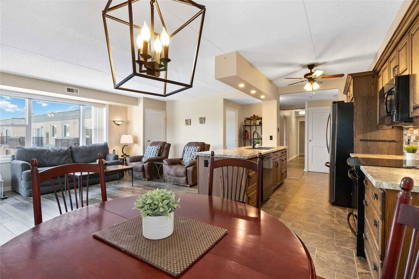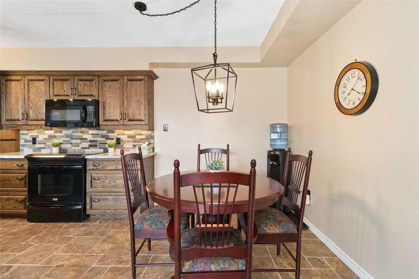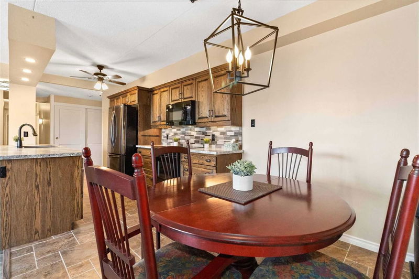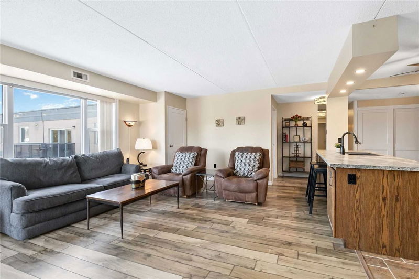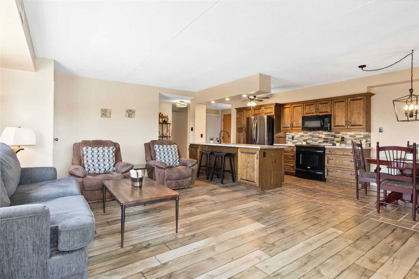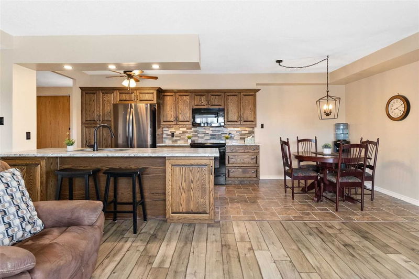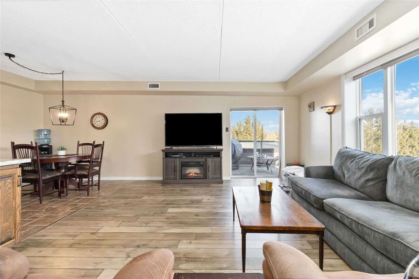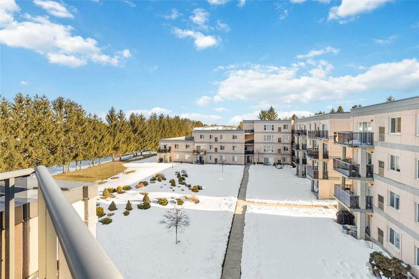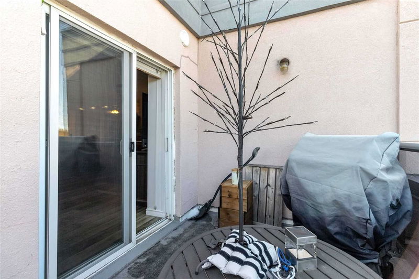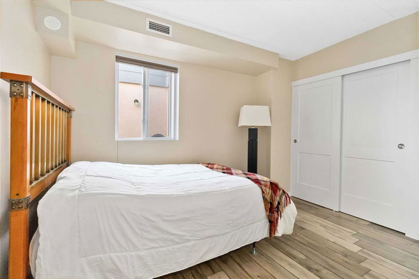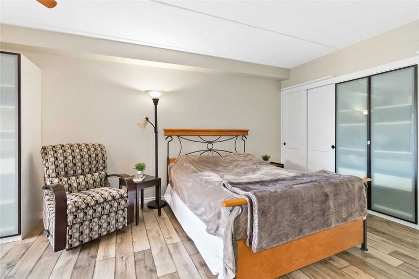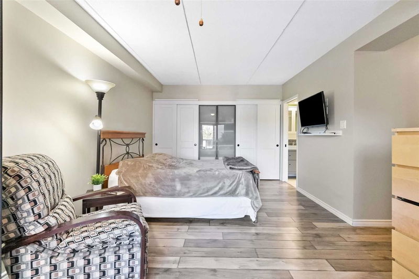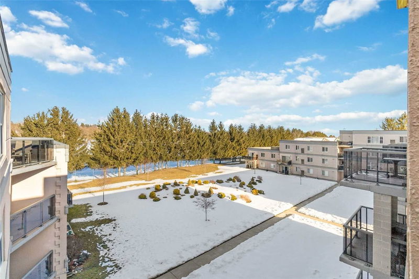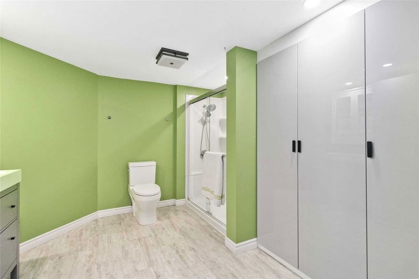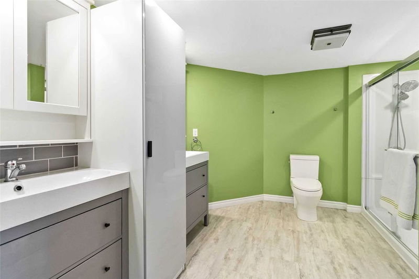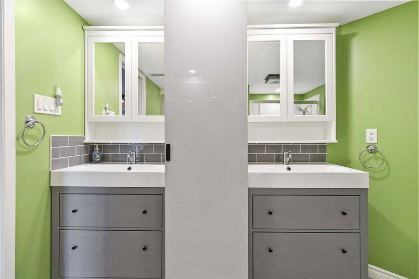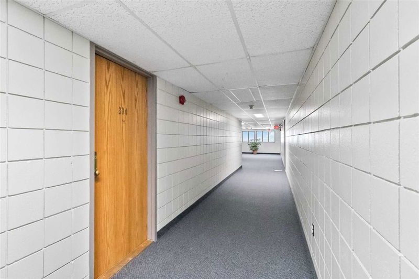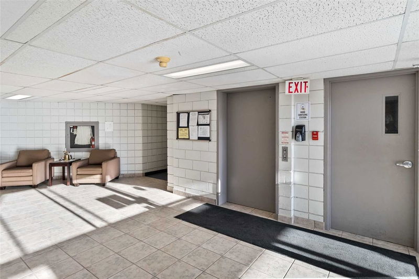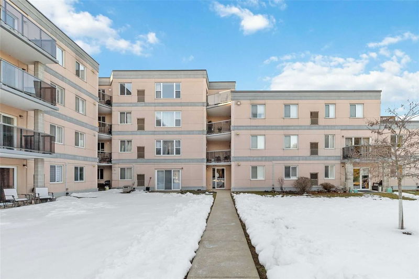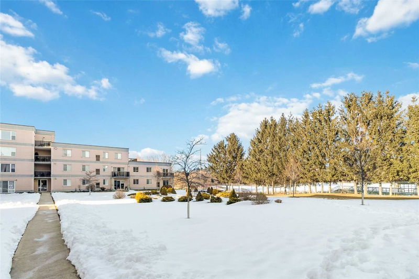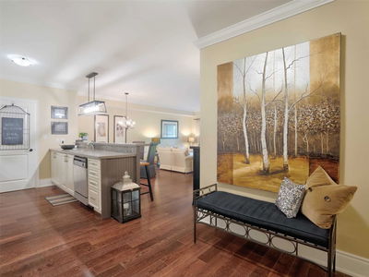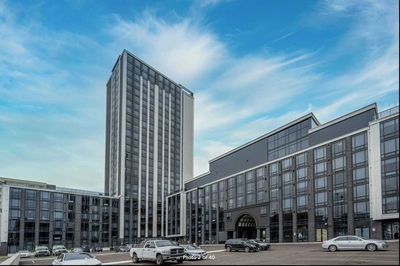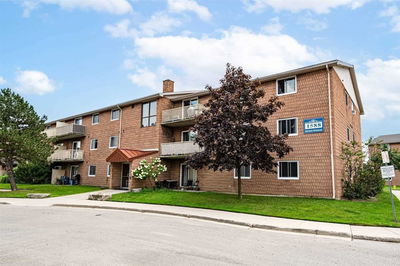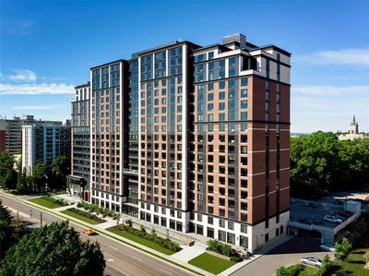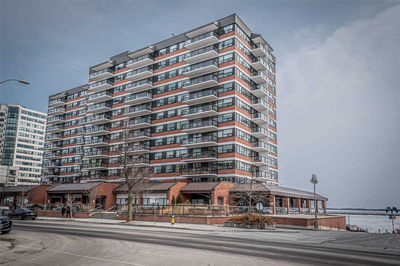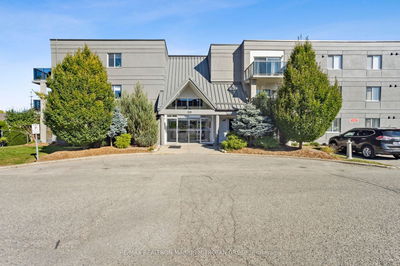Penthouse View-Top Floor Corner Unit Over 1320 Sq Ft With 2 Generous Balconies With View To The South And East Overlooking A Greenspace Court Yard And Cedar Creek. This Is A Rare Opportunity To Own The Largest Floorplan In The Building In One Of The Best Locations. Completely And Tastefully Renovated With A Fresh Modern Feel! Wheelchair Accessible Building With Elevator. Open Concept, Generous Windows Affording Lots Of Light And In Suite Laundry. Loads Of Closet Space! Three Bedrooms/One Currently Used As An Office. Primary Bedroom Features A Massive Ensuite With Separate Sinks And Storage. Easy Access To 401/403, Shopping, Eateries, Hospital, All Level Of Schools And Beautiful Southside Park For Great Outdoor Activities. There Also Is A Common/Party Room, Exercise Room And Common Laundry Room In This Building. So Many New Updates In This Home: Custom Blinds (2019), Bathrooms (2018), Furnace (2016), New Fridge (2022), Water Heater (2019), Washer/Dryer (2019), Water Softener (2019).
Property Features
- Date Listed: Friday, March 10, 2023
- City: Woodstock
- Major Intersection: Lindsay Rd Or Parkinson Rd
- Kitchen: Main
- Living Room: Main
- Listing Brokerage: Re/Max Twin City Realty Inc., Brokerage - Disclaimer: The information contained in this listing has not been verified by Re/Max Twin City Realty Inc., Brokerage and should be verified by the buyer.

