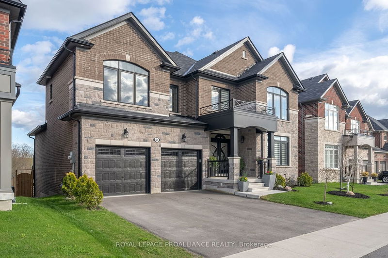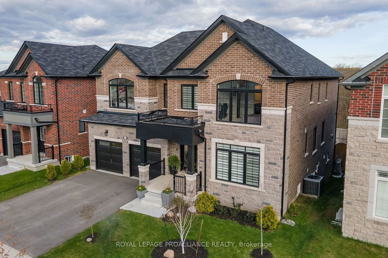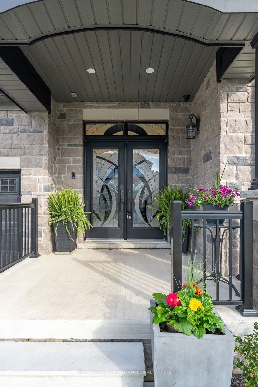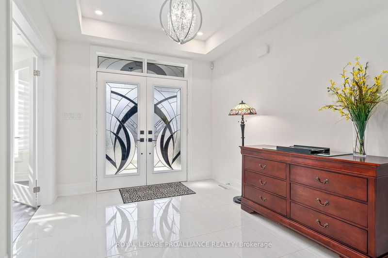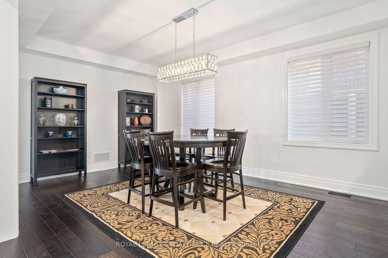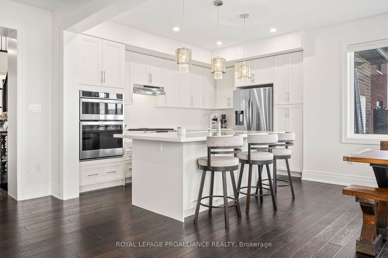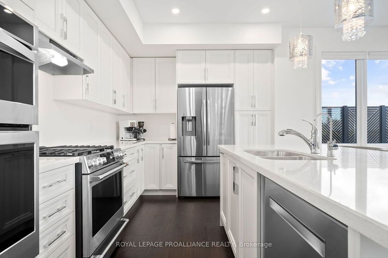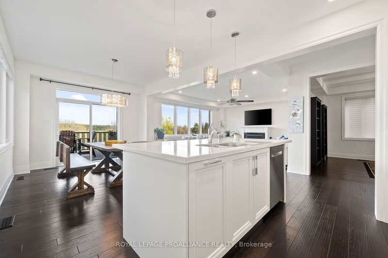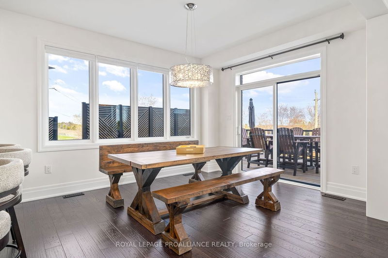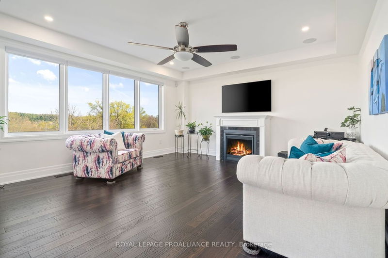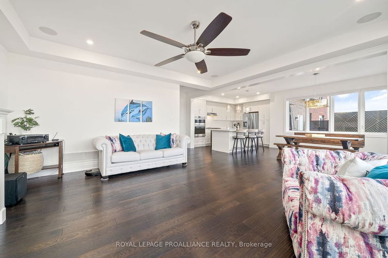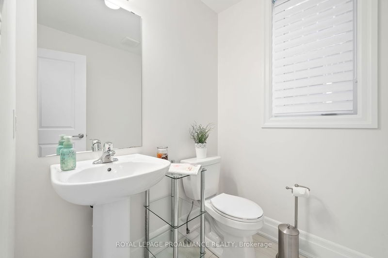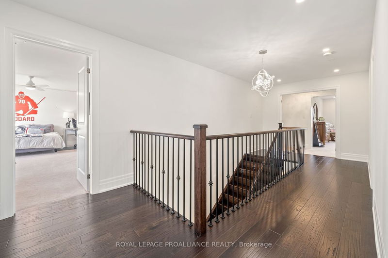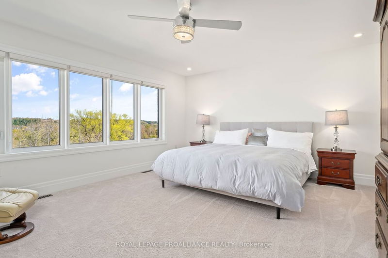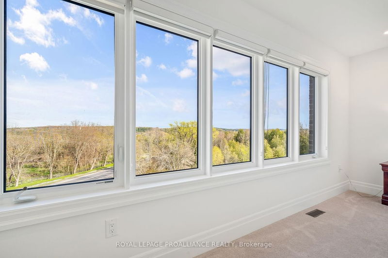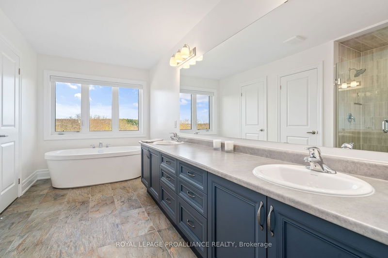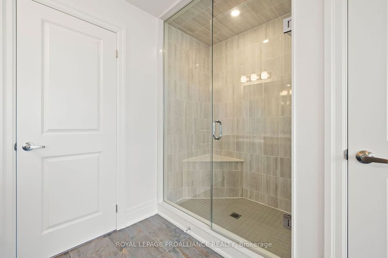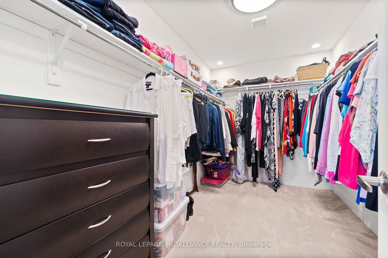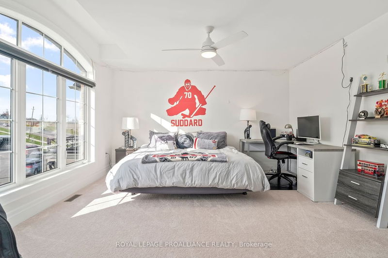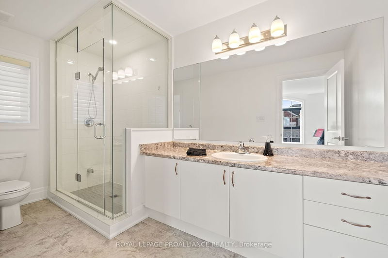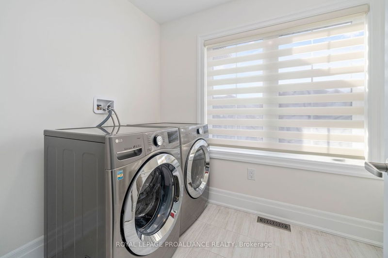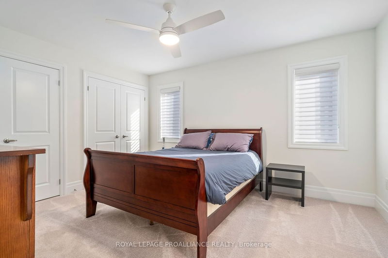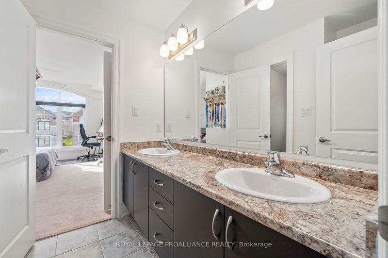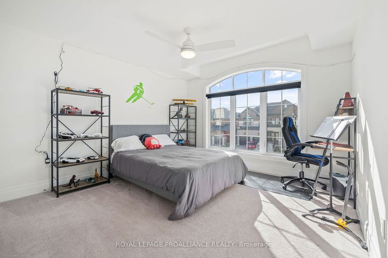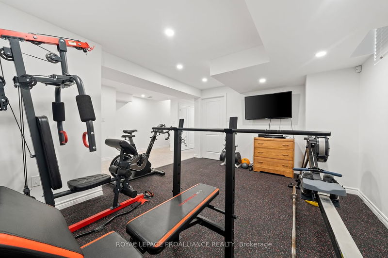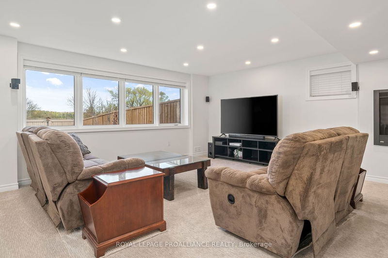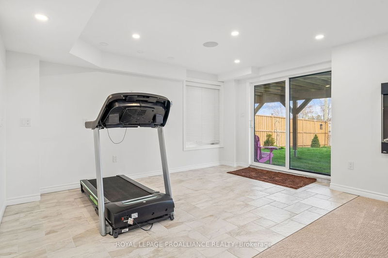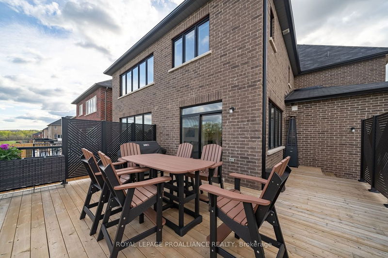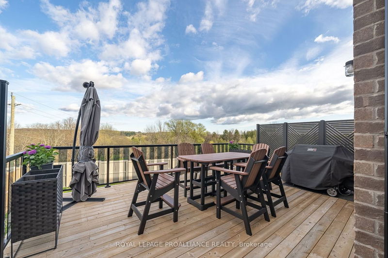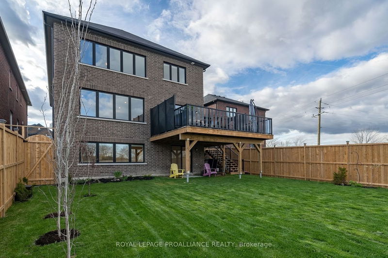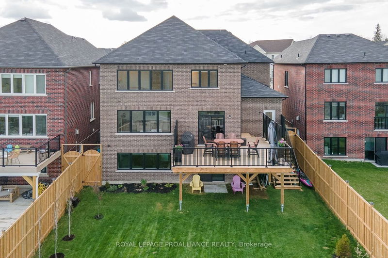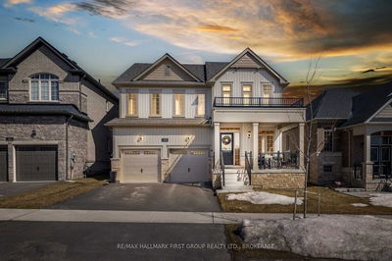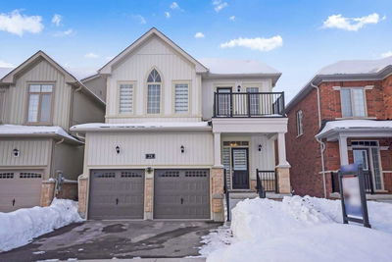Highlands of Millbrook. 2yr old WALLACE model w/ stone/brick, W/O bsmt & ravine lot. 3445sqft abv grade PLUS fin. lower lvl (5000sqft total). Imm. condition & upgraded throughout. 4 bdrms, 4 baths & 2 offices. Highlights: 9ft & 10ft ceilings, 2 car garage (dbl deep), large windows, 3 F/P's, surround sound, 21ft x 14ft deck, quartz, water softener, wood staircase & more. Large foyer with tray ceiling & French doors to front office. Formal dining rm. Upgraded eat-in kitchen with white cabinets to ceiling, gas range, stacked oven/microwave, pantry, 4ft x 7.5ft island & stainless appliances. Living rm has large picture window, tray ceiling & gas F/P. 4 bdrms on upper incl. Primary suite boasting WIC & 5pc ensuite w/ dbl sinks, soaker tub & glass/tile shower. 2nd large bdrm has WIC & 3pc ensuite, plus 2 more bdrms sharing a middle 4pc bath. Mudroom leads to attached garage or bsmt offering: gym, family rm, 2nd office, utility/storage, cold rm, rough-in 5th bath & space for future wet bar.
Property Features
- Date Listed: Monday, May 08, 2023
- City: Cavan Monaghan
- Neighborhood: Millbrook
- Major Intersection: County Road 10 And Bromont Dr
- Full Address: 55 Highlands Boulevard, Cavan Monaghan, L0A 1G0, Ontario, Canada
- Living Room: Main
- Kitchen: Main
- Listing Brokerage: Royal Lepage Proalliance Realty - Disclaimer: The information contained in this listing has not been verified by Royal Lepage Proalliance Realty and should be verified by the buyer.

