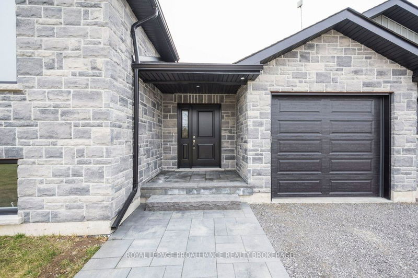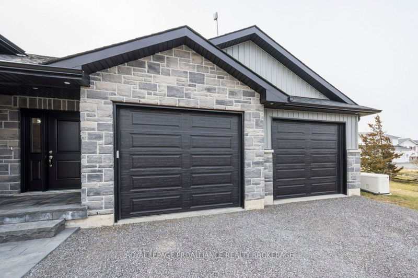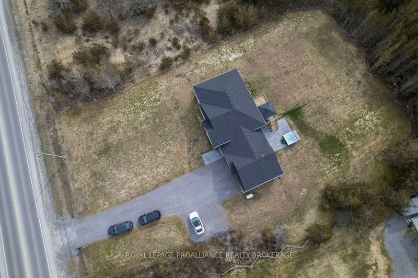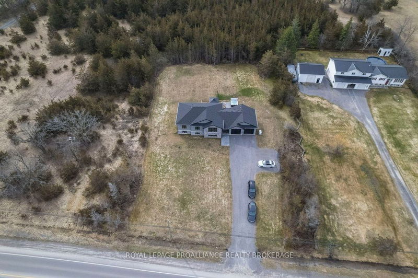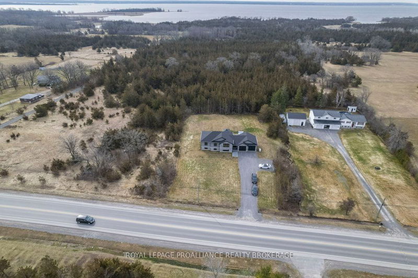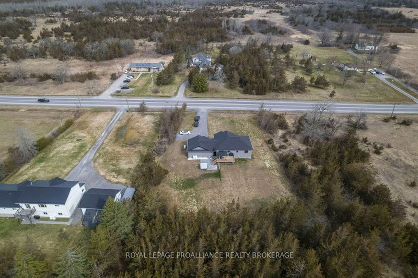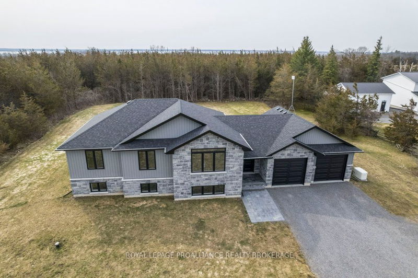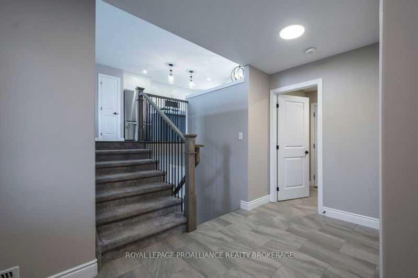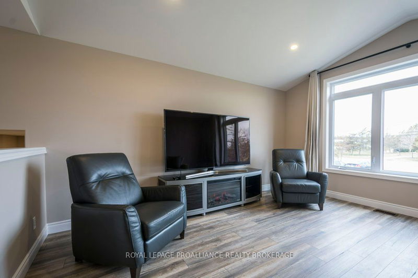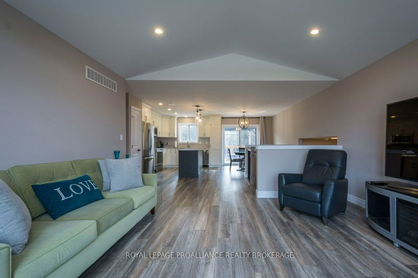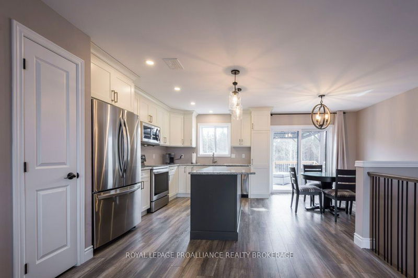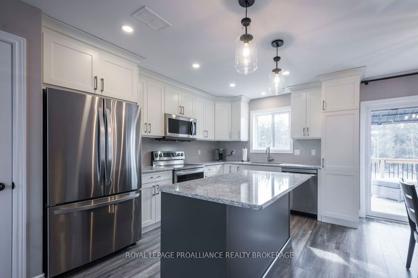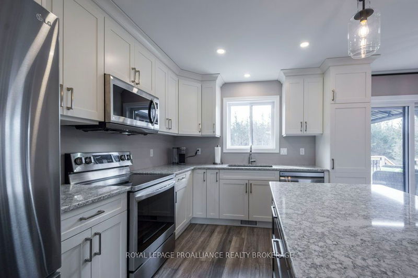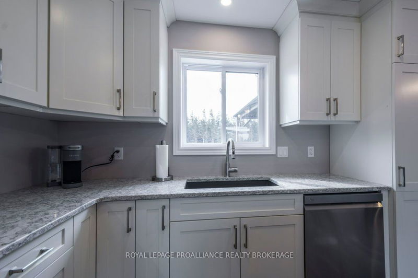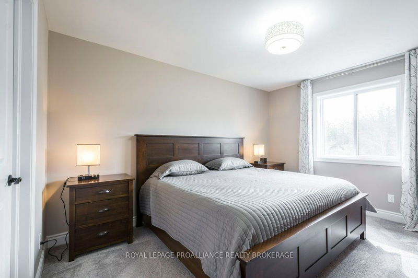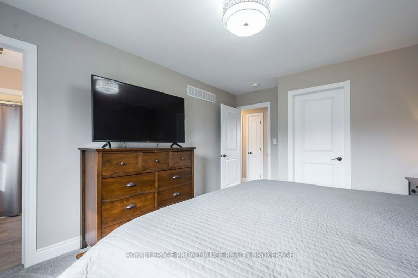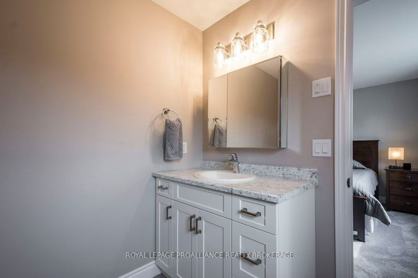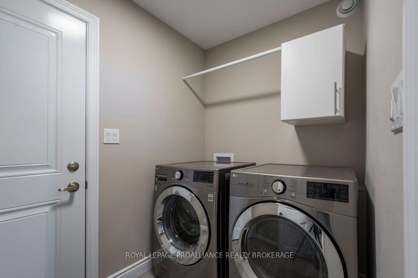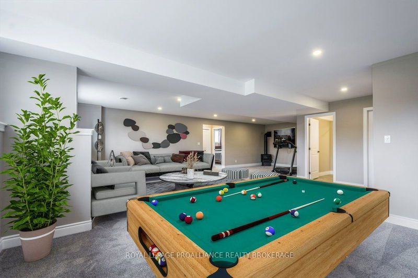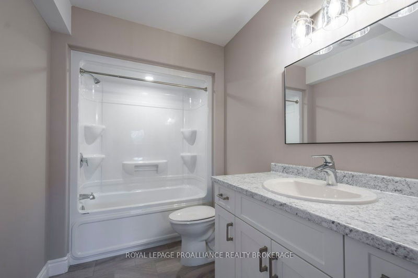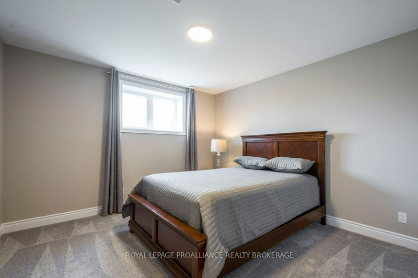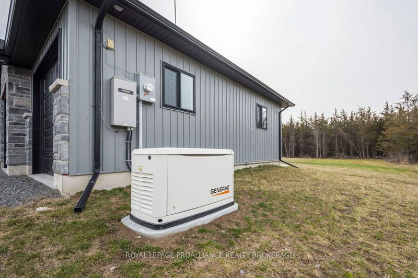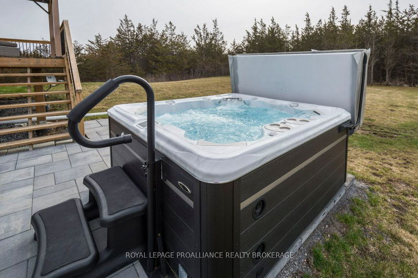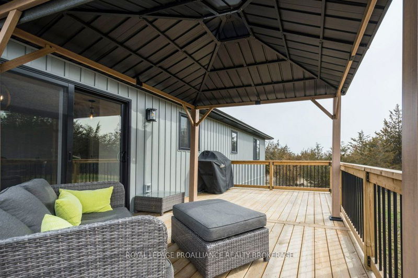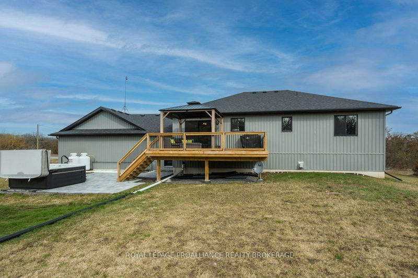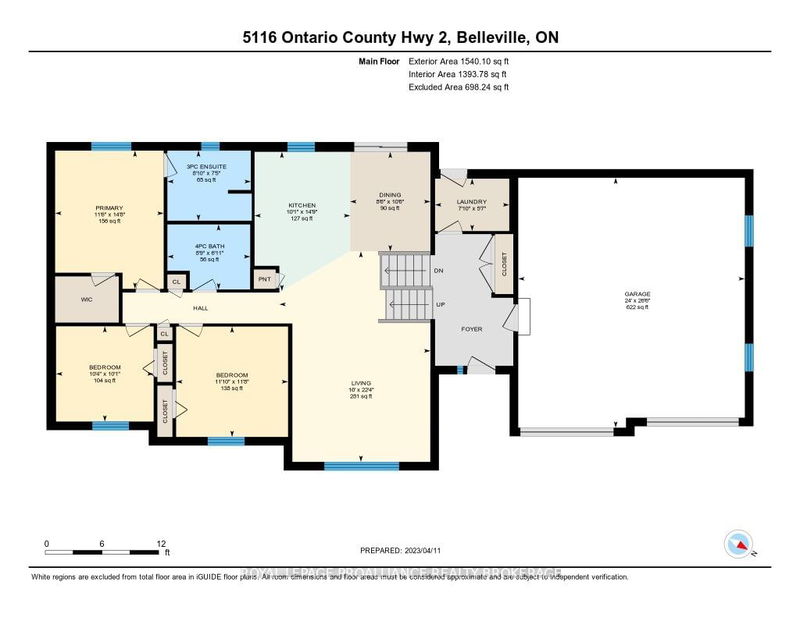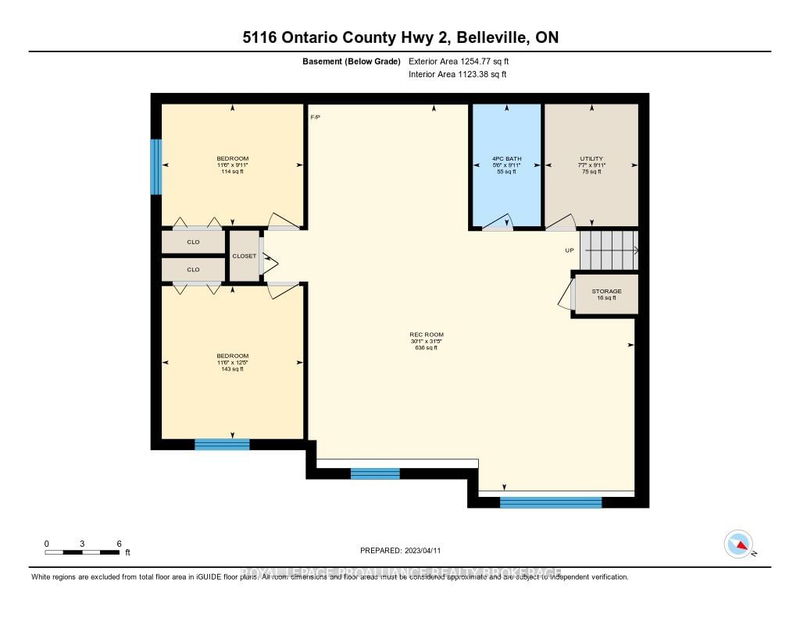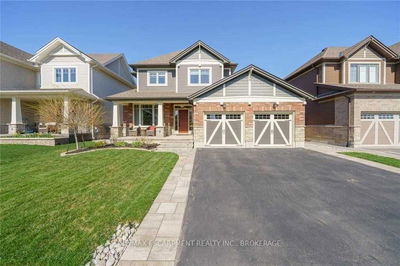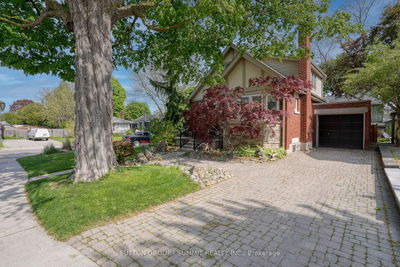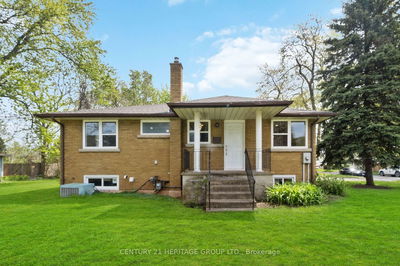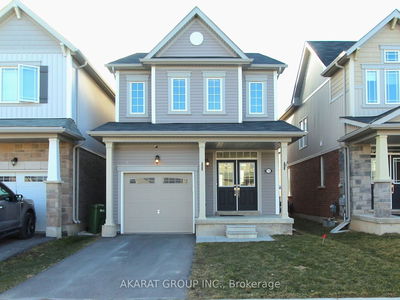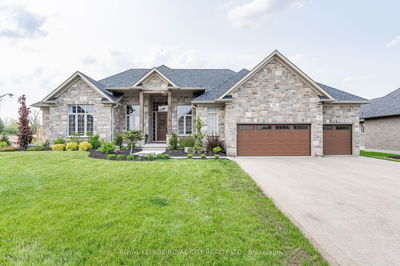This Raised Bungalow Is The One You Have Been Waiting For. 5 Bedrooms 3 Full Baths, Vaulted Ceiling, Open Concept Kitchen/Dining/Living Room. Features High Quality Hand Scraped Laminate Flooring, Custom Kitchen With Quartz Counter Top. Forced Air Propane, Central Air And Hrv For Healthy Living. Large Foyer With Main Floor Laundry. Oversized Double Car Garage With An Inside Entry And Access To The Back Yard. Large 12 X 20 Deck With Gazebo, And Stone Patio To A 6 Person Hot Tub. Basement Is Totally Finished With 2 Bedrooms, 4 Piece Bath, Rec Room And A 30,000 Btu Propane Free Standing Stove. Perfectly Located 15 Minutes Or Less To 401, Shopping And Schools.
Property Features
- Date Listed: Friday, April 28, 2023
- City: Belleville
- Major Intersection: Hwy 2 E To #5116
- Kitchen: Main
- Living Room: Main
- Listing Brokerage: Royal Lepage Proalliance Realty Brokerage - Disclaimer: The information contained in this listing has not been verified by Royal Lepage Proalliance Realty Brokerage and should be verified by the buyer.


