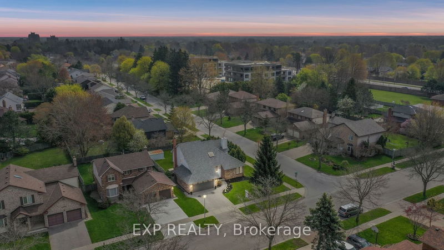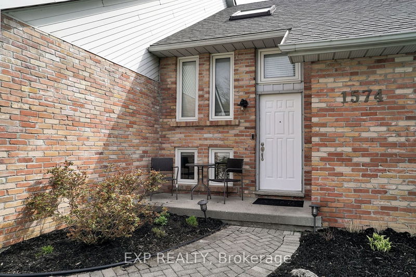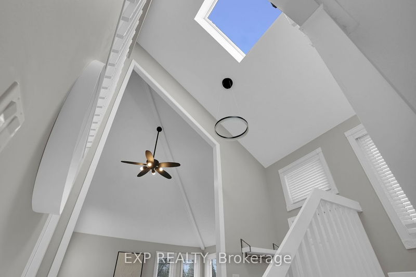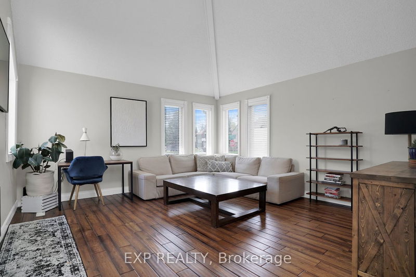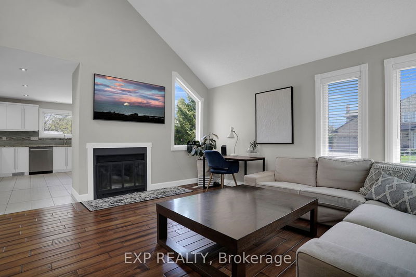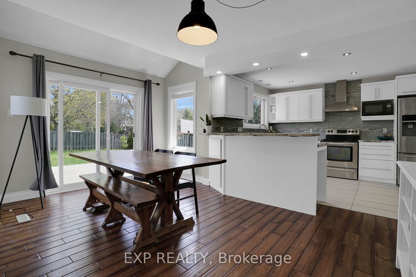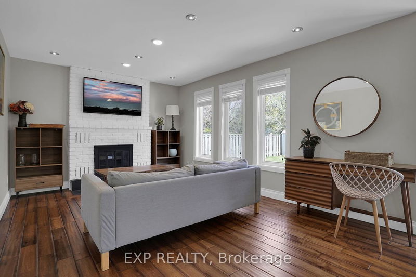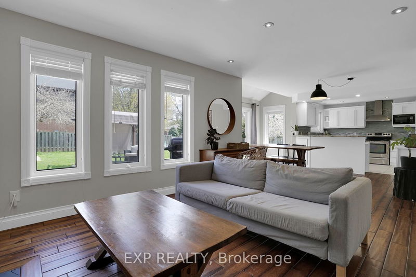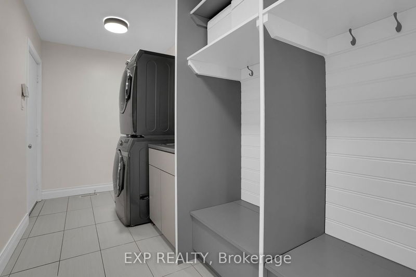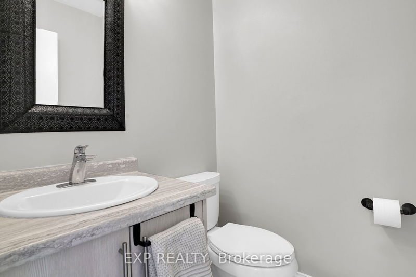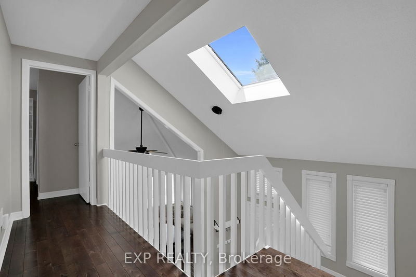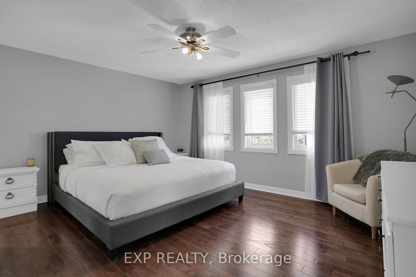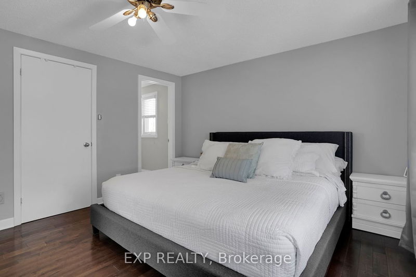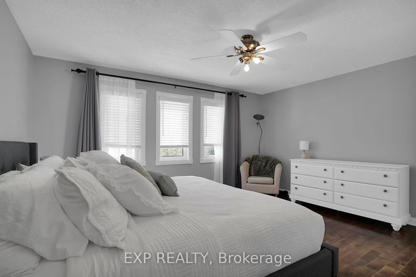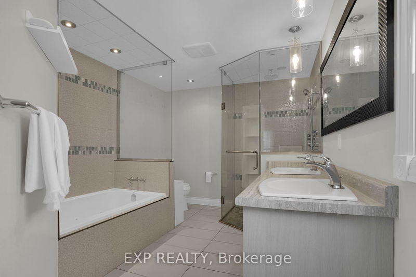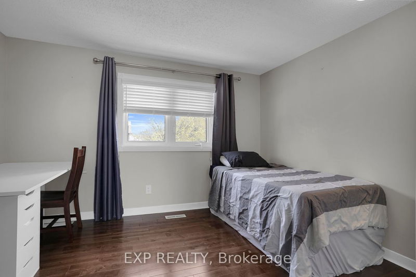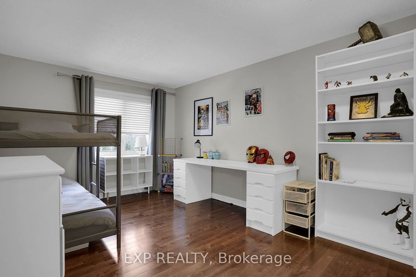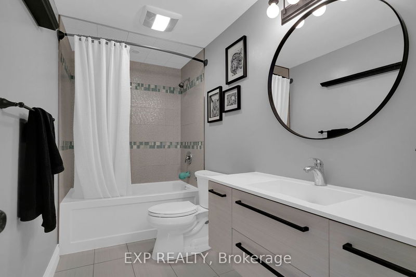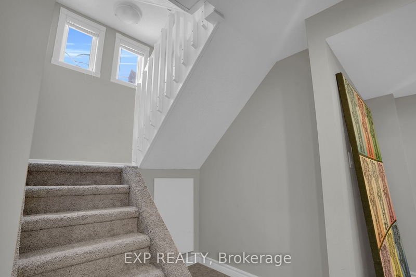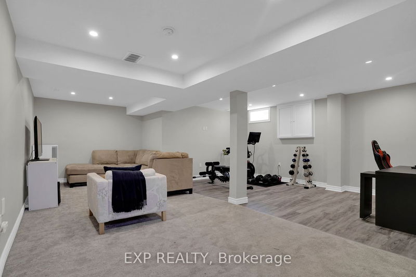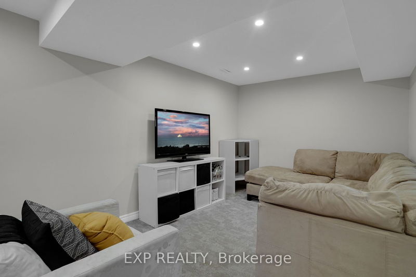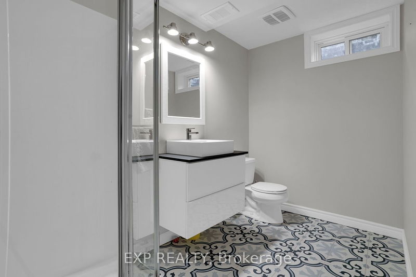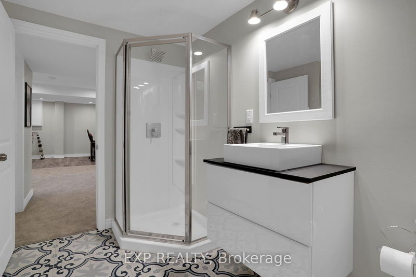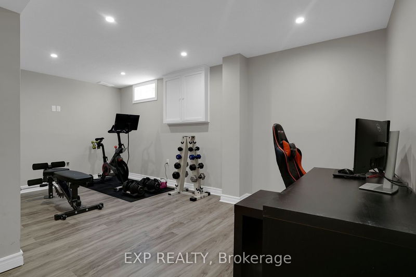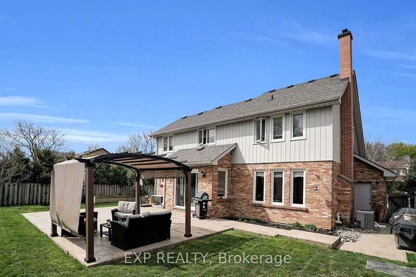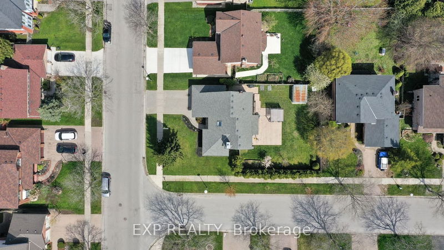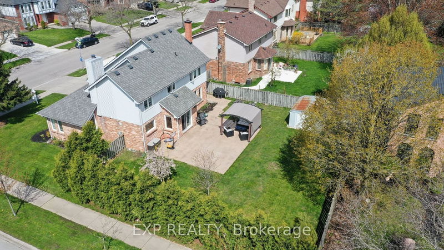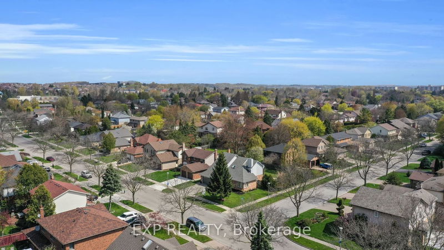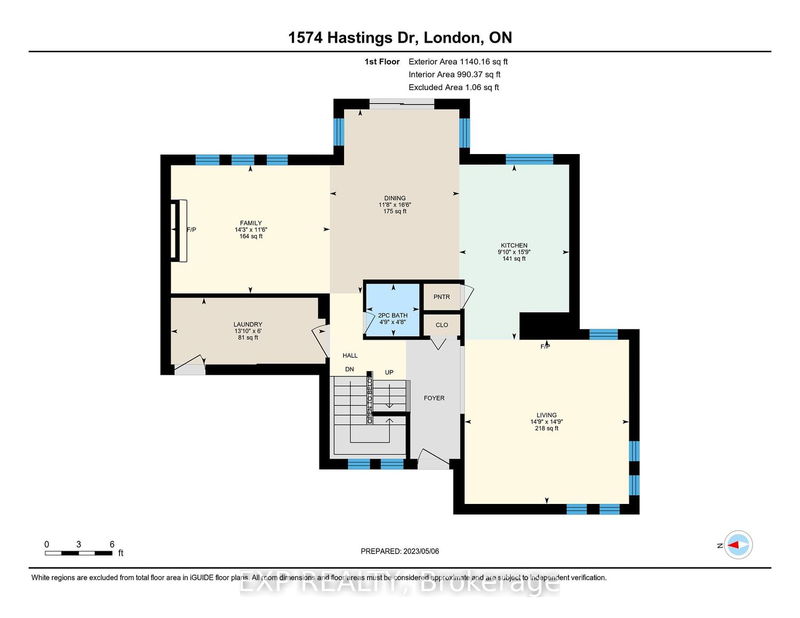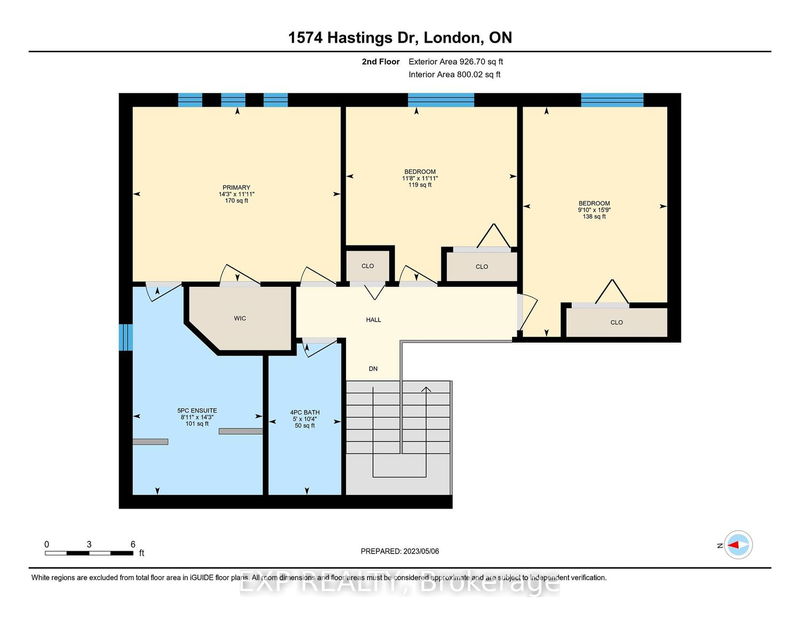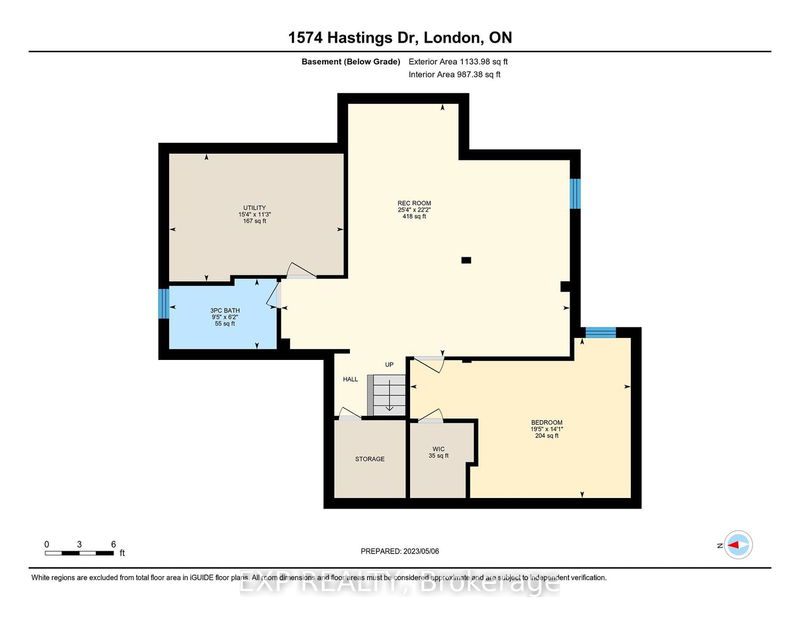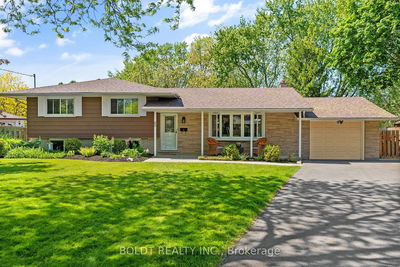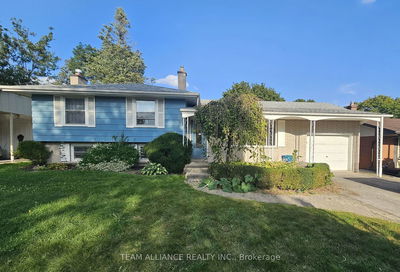Welcome To Your New Family Home In London Boasting Over 3200Sqft Of Living Space! This Stunning 3+1 Bedroom, 4-Bathroom Home Is Situated Just Minutes Away From Jack Chambers Public School, Ranked #2 On The Fraser Institute In All Of London. As You Step Inside, You Will Be Greeted By A Spacious And Inviting Living Room, Perfect For Family Gatherings And Entertainment. The Fully Equipped Kitchen Features Modern Appliances, Plenty Of Counter Space, And An Open-Concept Design That Flows Seamlessly Into The Dining Area. The Main Floor Includes A Cozy Family Room With A Fireplace, A Convenient Laundry Room, And A Powder Room. Upstairs, You Will Find Three Generous-Sized Bedrooms, Including A Master Suite With A Walk-In Closet And A Luxurious Ensuite Bathroom. The Finished Basement Features An Additional Bedroom, A Full Bathroom, And A Spacious Rec Room, Perfect For A Home Theatre Or A Playroom For The Kids. Mins Away From Masonville Mall, Shops, Restaurants, Parks, Trails, And So Much More!!
Property Features
- Date Listed: Tuesday, May 09, 2023
- City: London
- Major Intersection: Hastings Dr&Fanshawe Park Rd E
- Full Address: 1574 Hastings Drive, London, N5X 3C6, Ontario, Canada
- Living Room: Main
- Kitchen: Main
- Family Room: Main
- Listing Brokerage: Exp Realty - Disclaimer: The information contained in this listing has not been verified by Exp Realty and should be verified by the buyer.

