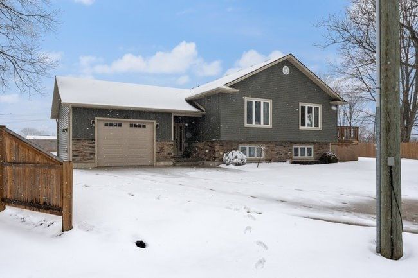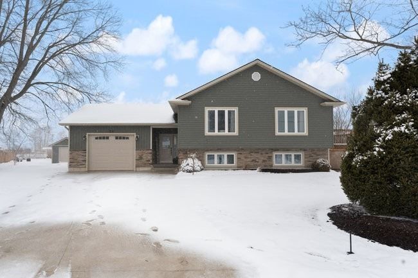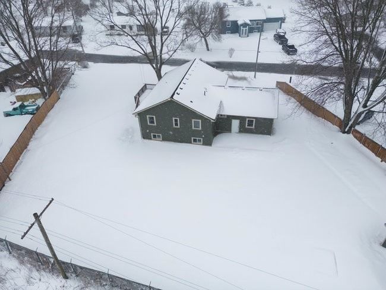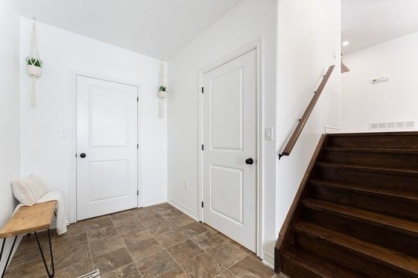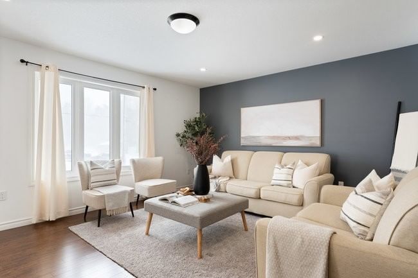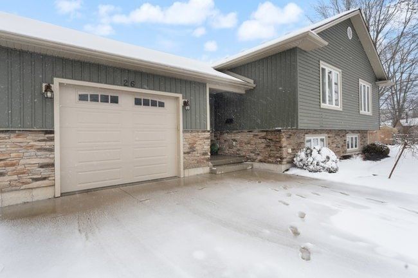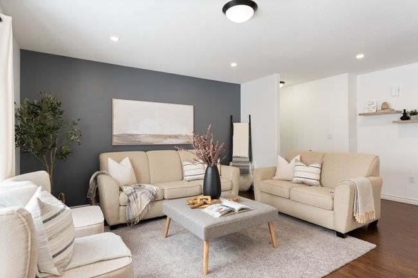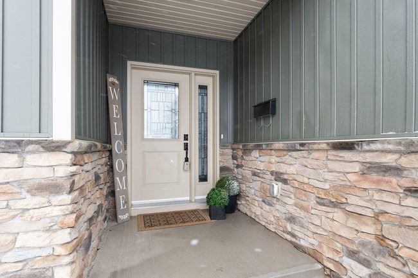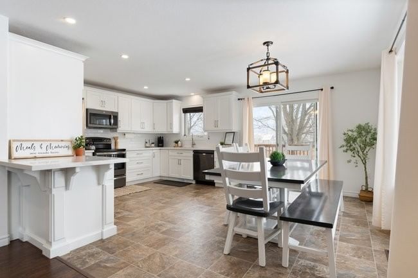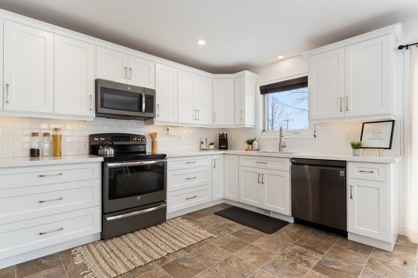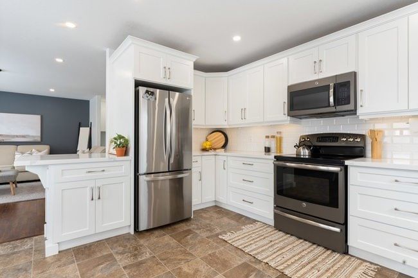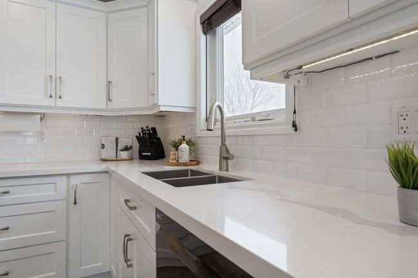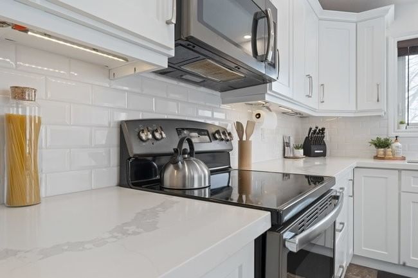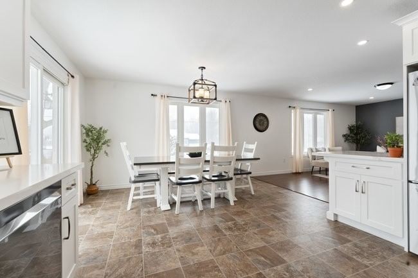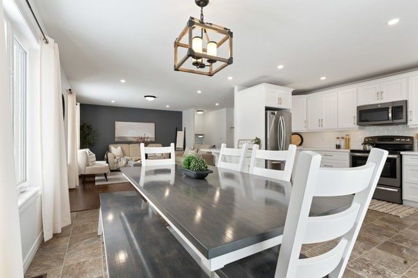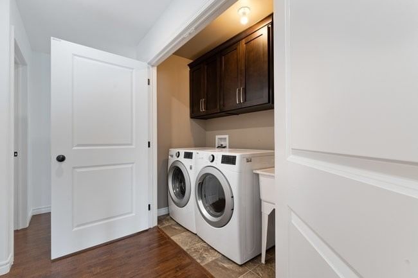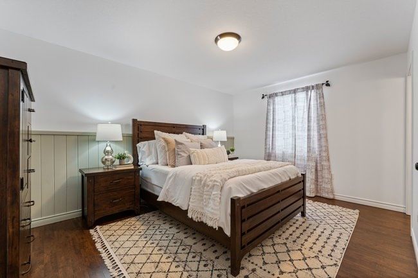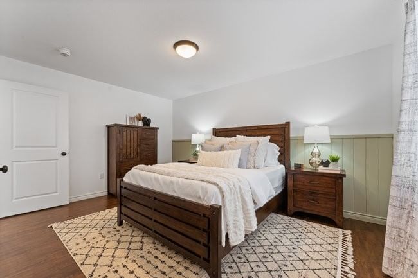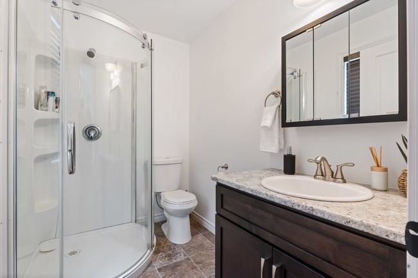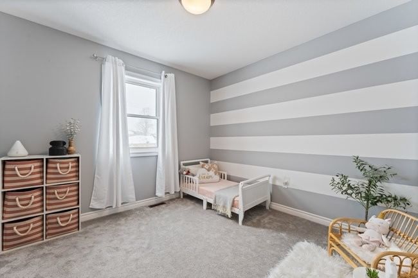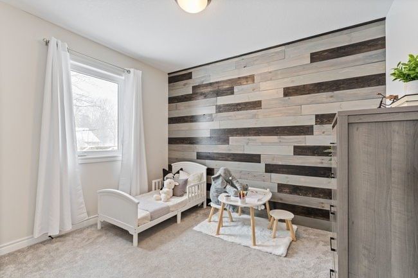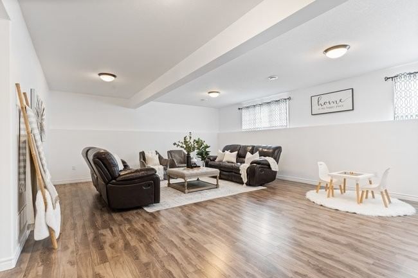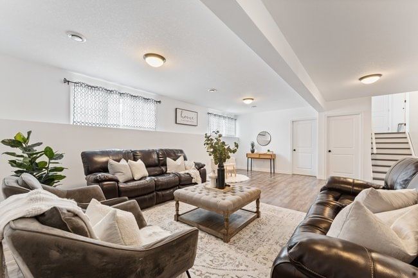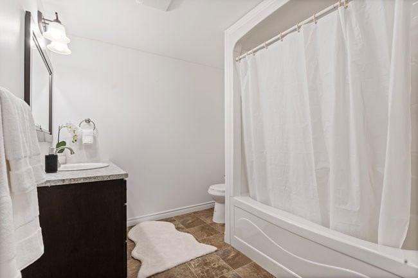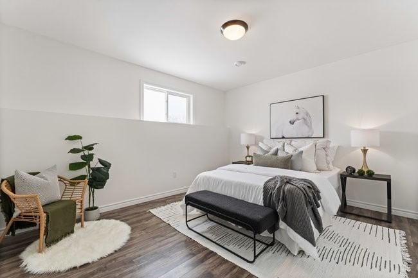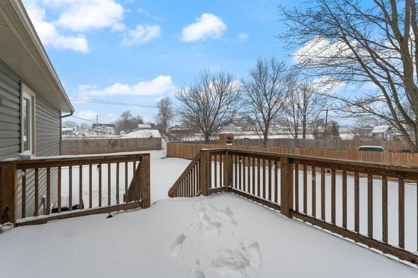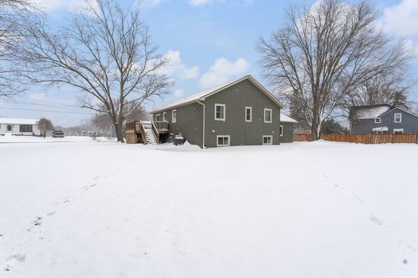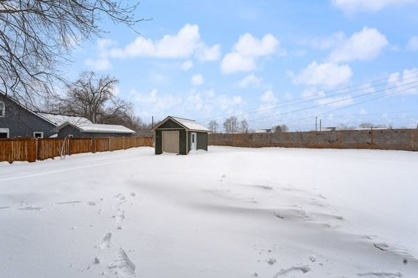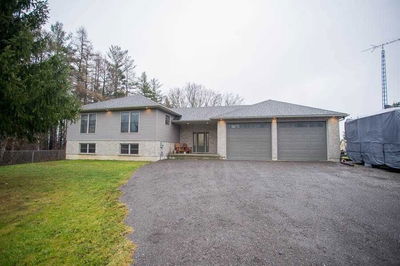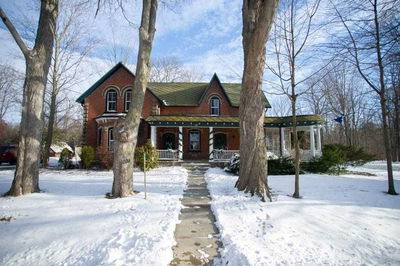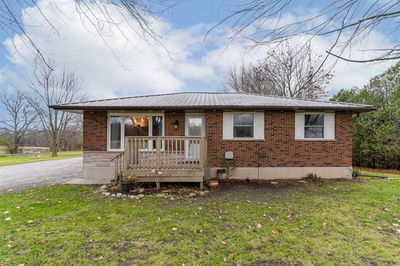A Stunning And Contemporary Raised Ranch Home Located In The Desirable Village Of Courtland, On A Quiet Dead End Street! 26 Adams St Features An Open Concept Living Space With Modern Design Elements That Flow Through The Entire Home. Beautiful Photo Worthy Kitchen Boasting An Abundance Of White Cabinetry, Subway Tiled Backsplash, Stainless Steel Appliances, And Dazzling Quartz Counters. The Eat- In Kitchen Offers A Sliding Door Walk-Out Leading To A Spacious Deck, Perfect For Outdoor Entertaining And Barbeques. The Master Bedroom Is Equipped With A 3-Piece Ensuite, While The Remaining Two Bedrooms Are Carpeted For Added Comfort And Style. 4Pc Main Bathroom And A Convenient Main Floor Laundry Is An Added Bonus To This Exceptional Home. Fully Finished Lower Level Features A Sizable Rec Room With Large Windows And An Additional 4-Piece Bathroom. Two More Spectacular Bedrooms Can Be Found On This Level, Perfect For A Growing Family Or Hosting Guests.
Property Features
- Date Listed: Tuesday, March 14, 2023
- City: Norfolk
- Neighborhood: Norfolk
- Major Intersection: Talbot St To Adams St
- Full Address: 26 Adams Street, Norfolk, N0J 1E0, Ontario, Canada
- Living Room: Main
- Kitchen: Main
- Listing Brokerage: The Agency, Brokerage - Disclaimer: The information contained in this listing has not been verified by The Agency, Brokerage and should be verified by the buyer.

