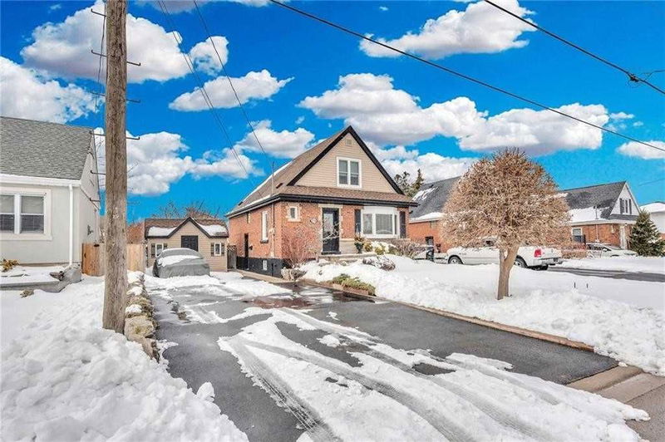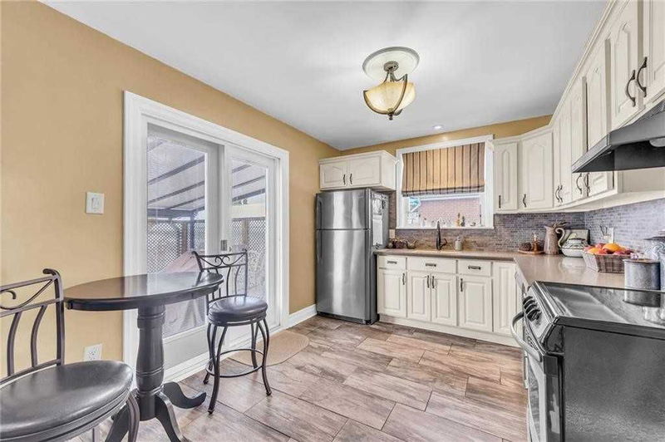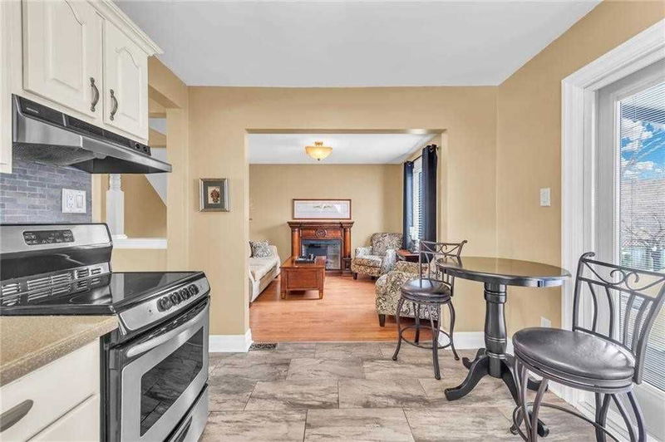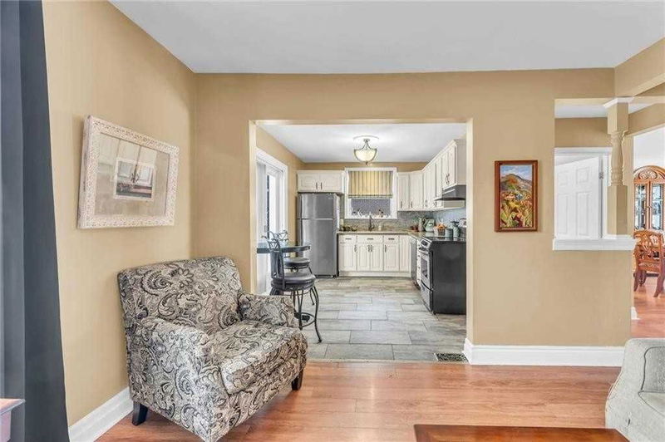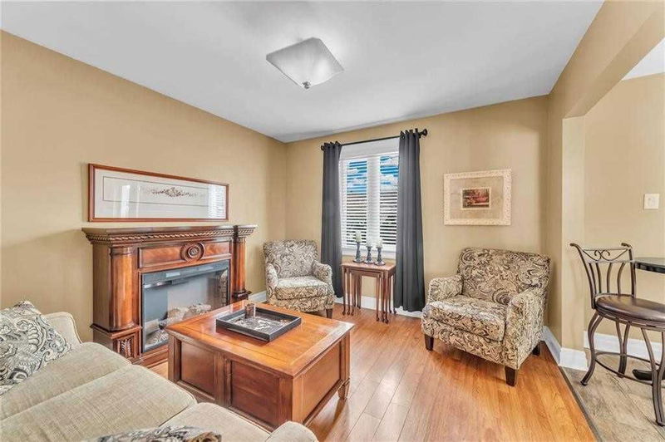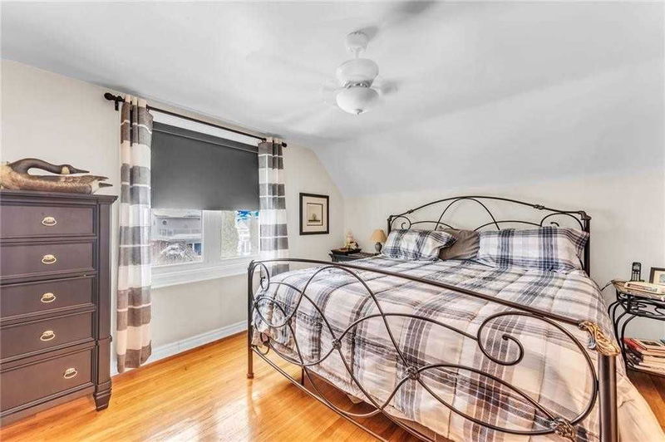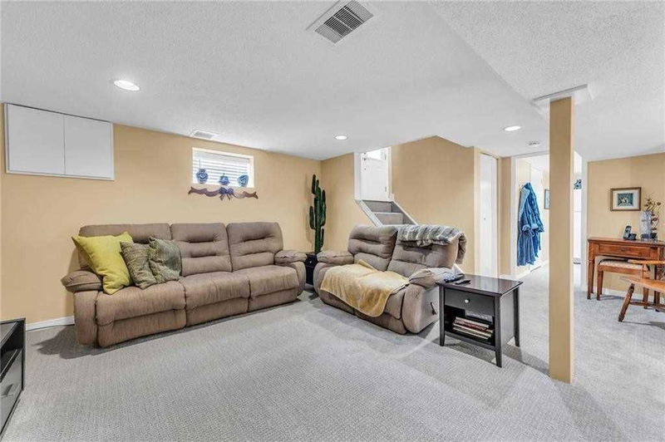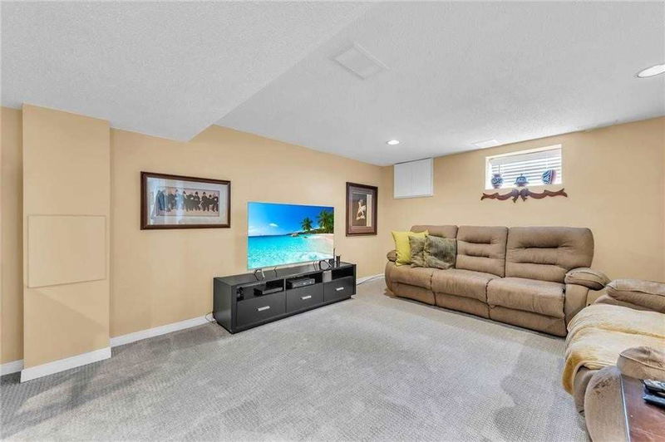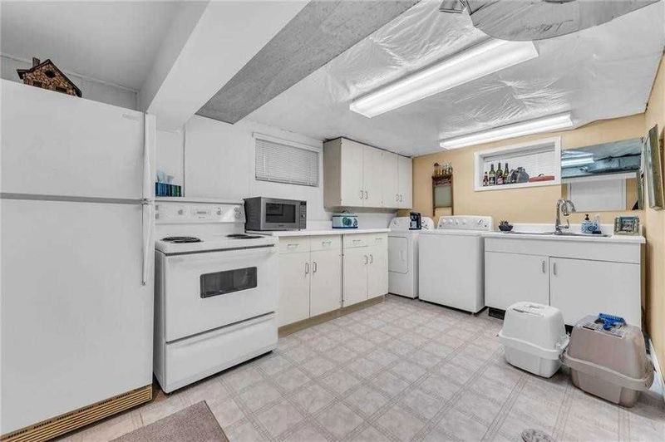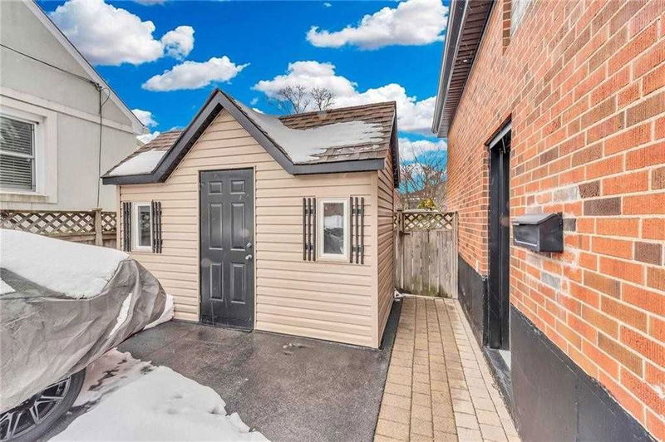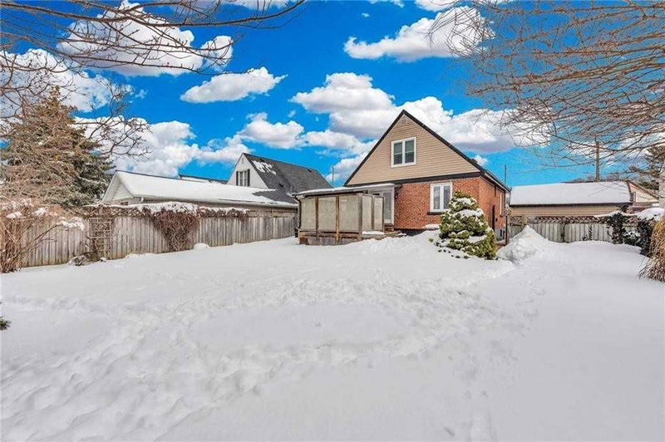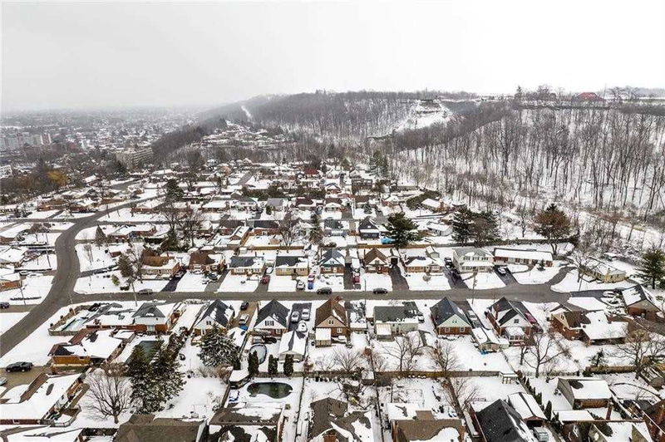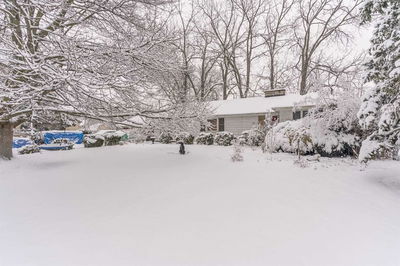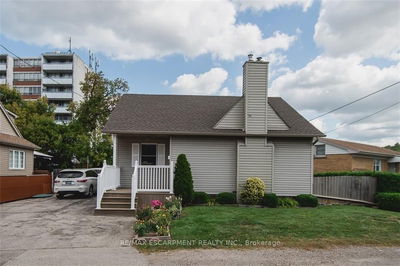Immaculate 1.5 Stry Home Boasting Plateau Location In Olde Stoney Creek Enjoying Escarpment Views. Near Schools, Battlefield Park, Downtown Shops/Eateries. Flawless Dwelling Is Situated On 50X110 Lot Offers 1255Sf Of Freshly Painted/Redecorated Living Area + 815Sf In-Law Style Basement. Ftrs Living Room, Formal Dining Room(Former Bedroom), Renovated 3Pc Bath'15, Updated Ei Kitchen'15 Sporting Corion Countertops, Ss Appliances + Patio Door Wo To "Lumon" Sun-Shaded Covered Deck. Airy Upper Level Inc 2 Bedrooms W/Orig. Hardwood Flooring. Inviting Lower Level Offers Family Room & Games Room-Both W/New Broadloom'23, 3Pc Bath, Kitchenette W/Laundry, Office(Set-Up As Bedroom) & Utility Room. Extras-N/G Furn/Ac'19, Roof'15, Vinyl Windows/Doors'15, 100 Hydro, Newer Ext. Siding, Shed + Paved Dble Drive.
Property Features
- Date Listed: Tuesday, March 14, 2023
- Virtual Tour: View Virtual Tour for 20 Marion Place
- City: Hamilton
- Neighborhood: Stoney Creek
- Major Intersection: Trevor Dr
- Full Address: 20 Marion Place, Hamilton, L8G 1R7, Ontario, Canada
- Living Room: Main
- Kitchen: Double Sink
- Living Room: Main
- Kitchen: Bsmt
- Family Room: Broadloom
- Listing Brokerage: Re/Max Escarpment Realty Inc., Brokerage - Disclaimer: The information contained in this listing has not been verified by Re/Max Escarpment Realty Inc., Brokerage and should be verified by the buyer.


