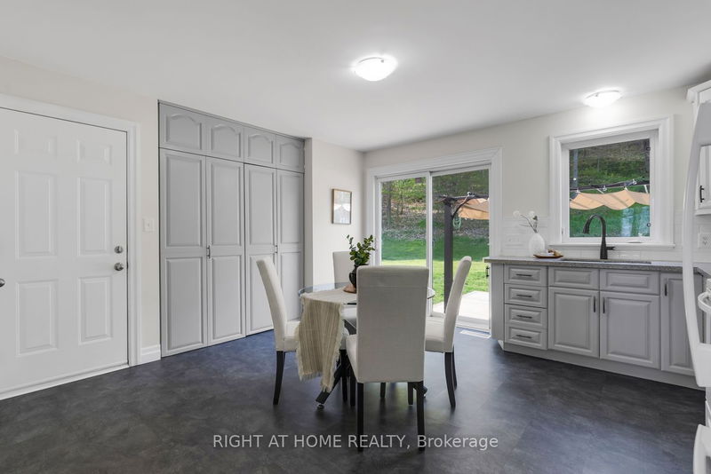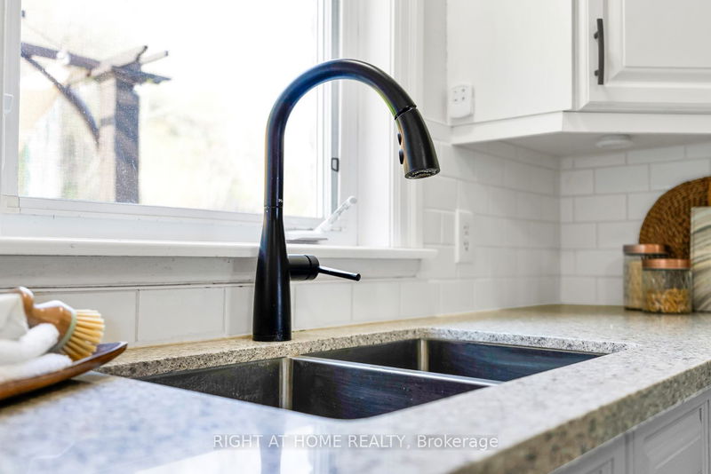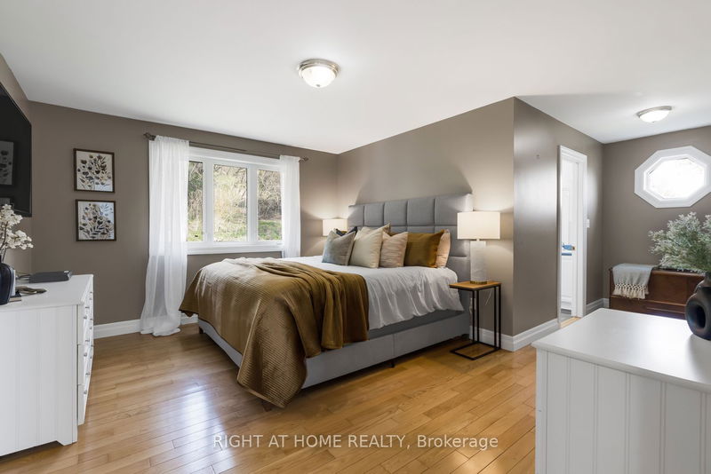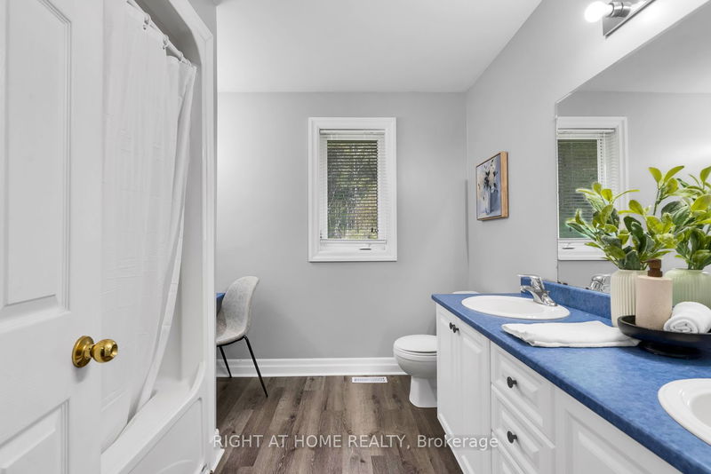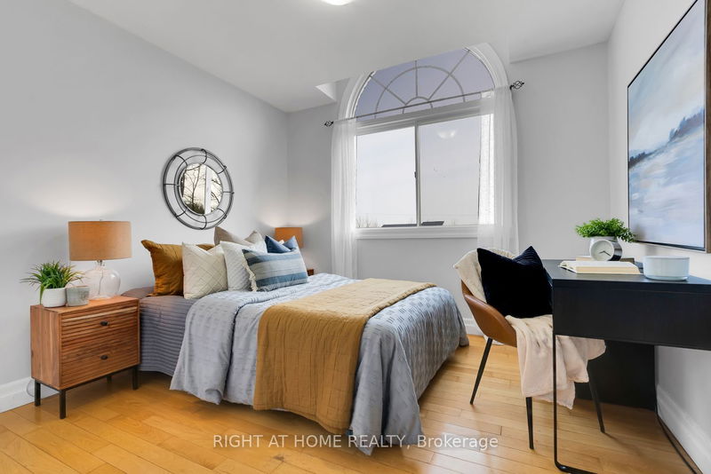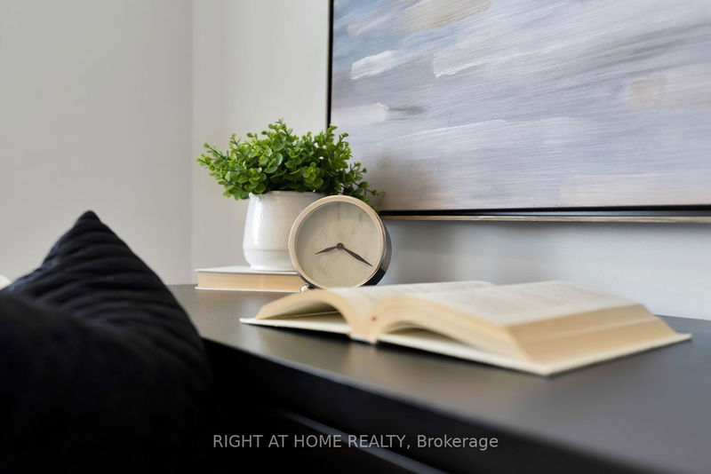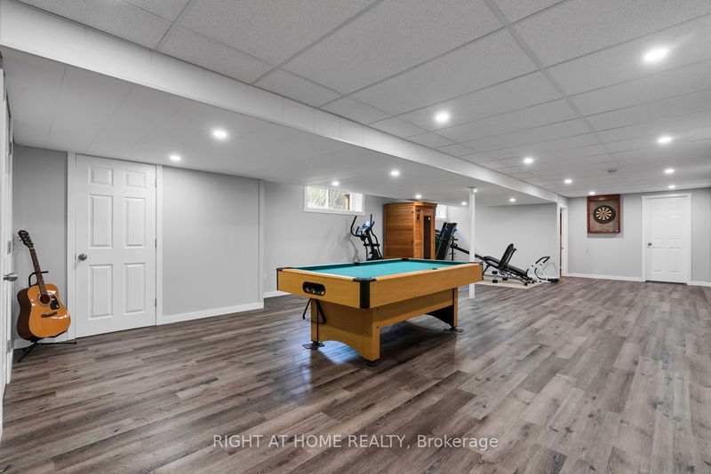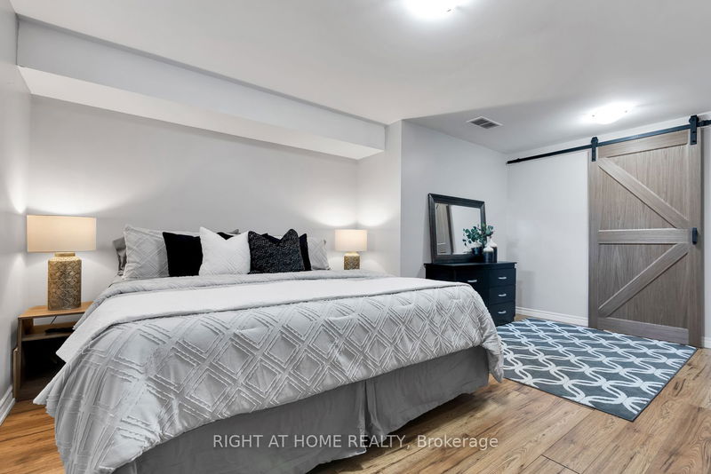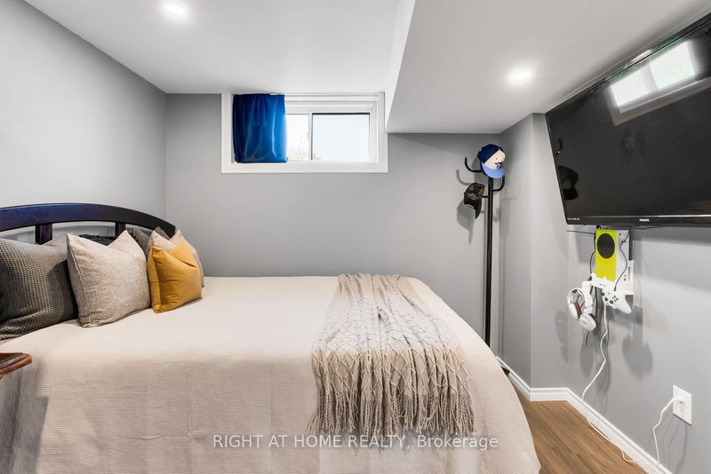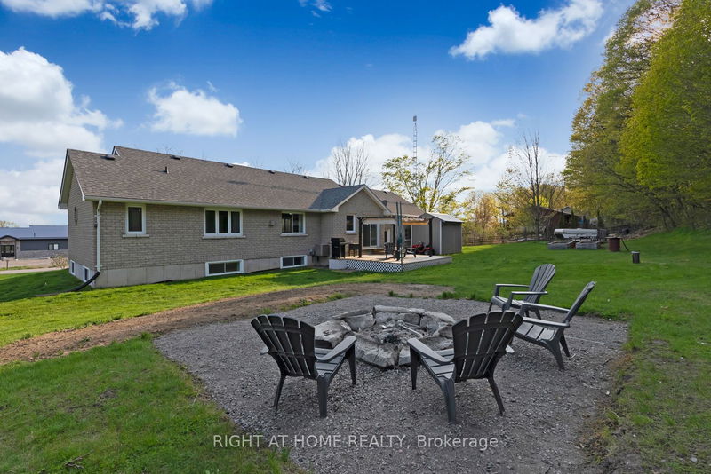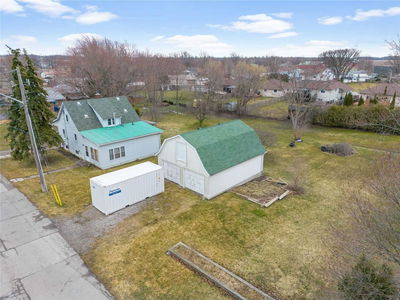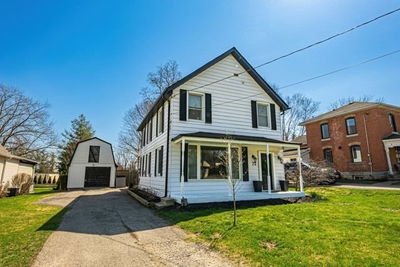Offering The Idyllic Charm Of A Countryside Retreat, This 5 Bedroom 2 Bathroom Home Is Situated On A Lrg 1Acre Wooded Lot Just North Of The 401 + Only Mins From Cobourg. You Will Be Welcomed By A Covered Front Porch And Warm Entryway Leading Into The Freshly Painted Main Level With Gorgeous Hardwood Floors. The Living Room Is Paired With The Intimate Dining Space And Provides Direct Access To The Bright, Spacious Eat-In Kitchen. Updated To Incl. Trendy Quartz Counters, Ceramic Backsplash + Plenty Of Storage, The Kitchen Also Has Direct Access To The Backyard And Double Car Garage. Down The Hall You Will Find A Lrg Primary Bedroom With Generous Walk-In Closet + 5Pc Ensuite Bathroom. Two Additional Bedrooms And Common 4Pc Bathroom Round Out The Main Level. Downstairs You Have An Enormous Rec Space With An Abundance Of Natural Light + 2 Additional Bedrooms, Perfect For A Growing Family. Easily Add A 3rd Bathroom Using The Roughed-In Plumbing Found In Workshop. Entertain With Friends & Fam
Property Features
- Date Listed: Tuesday, May 09, 2023
- Virtual Tour: View Virtual Tour for 190 Massey Road
- City: Haldimand
- Neighborhood: Haldimand
- Full Address: 190 Massey Road, Haldimand, K9A 4J8, Ontario, Canada
- Kitchen: Main
- Living Room: Main
- Listing Brokerage: Right At Home Realty - Disclaimer: The information contained in this listing has not been verified by Right At Home Realty and should be verified by the buyer.









