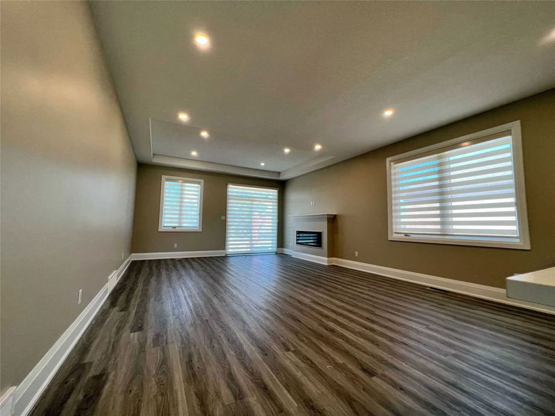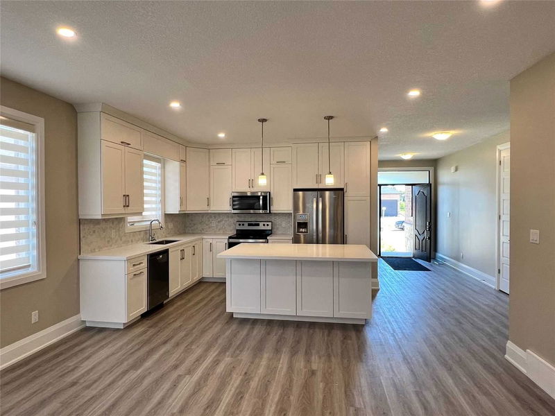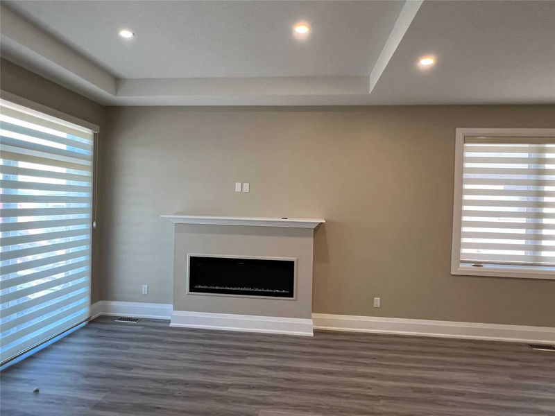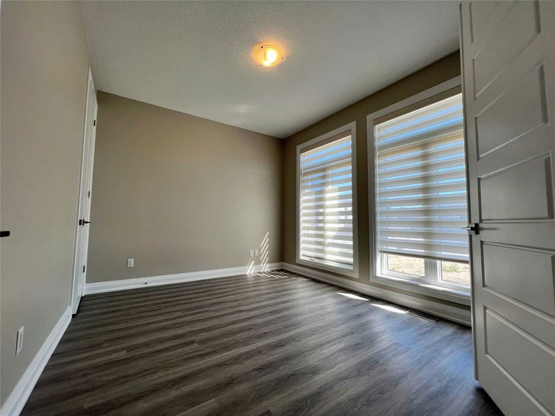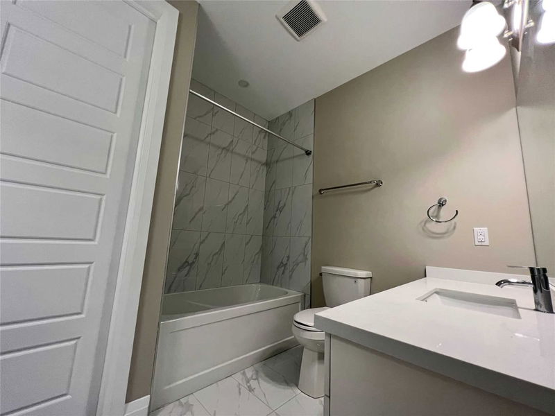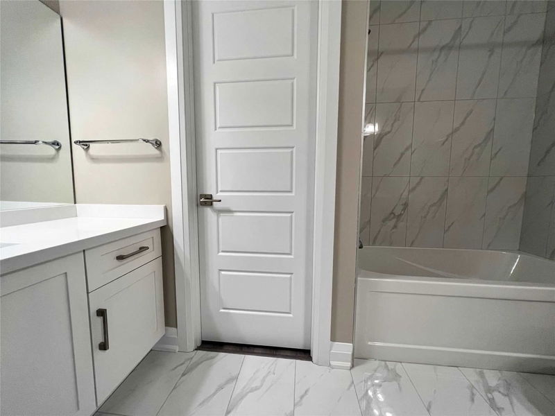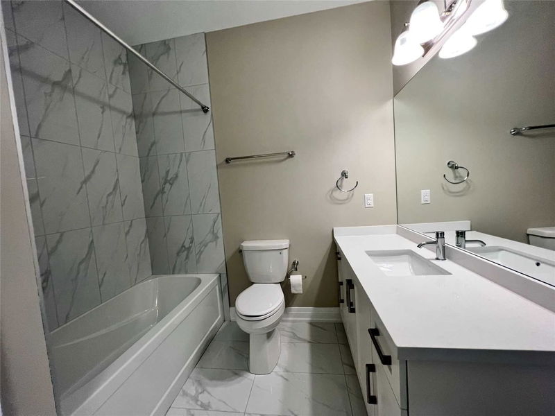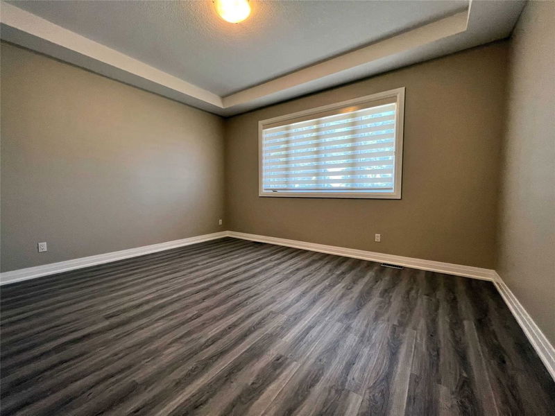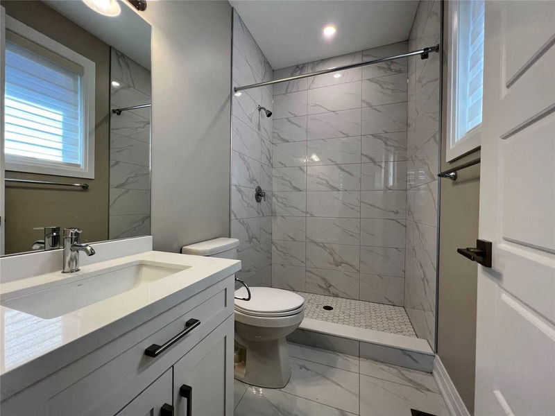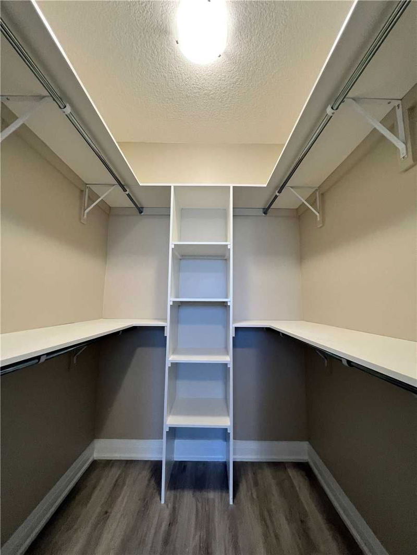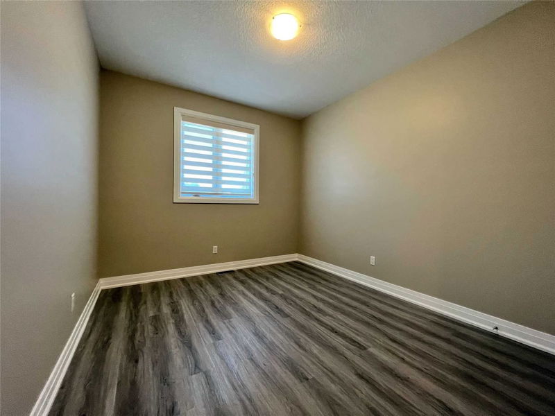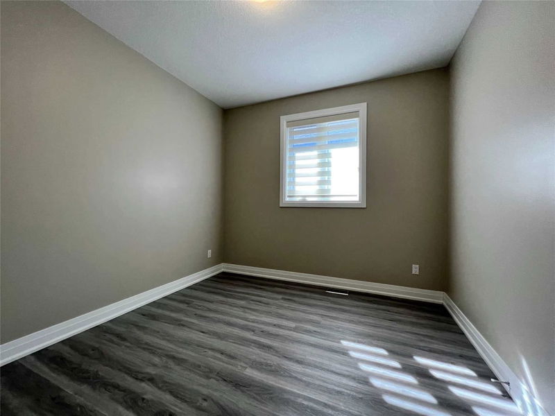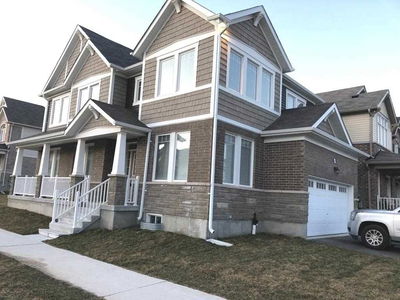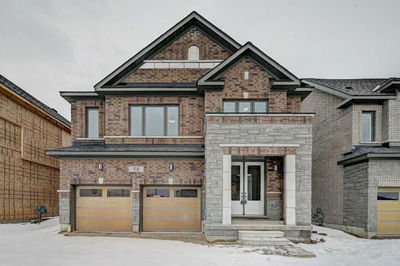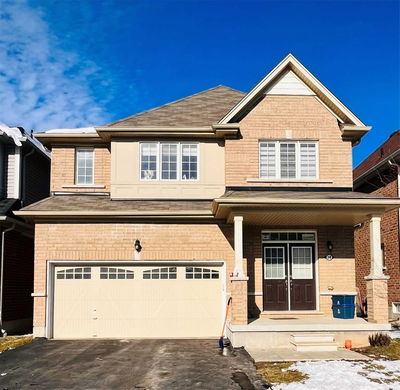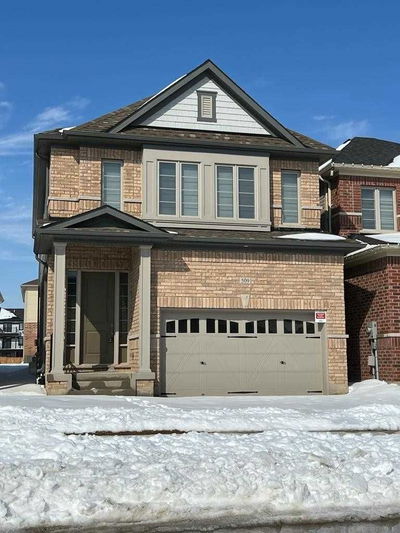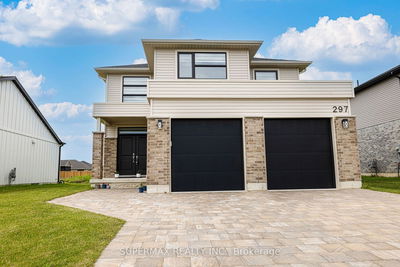Quick Access To Hwy 401; Impressive Brick & Stone 1746 Sft Ranch With Double Garage. Tastefully Designed With High Quality Finishing, This 4 Bedroom Features An Open Concept Floor Plan. Living Room Features Tray Ceiling With Focal Fireplace & Recessed Area To Mount A Tv. Quartz Counter Tops In The Bathrooms & In The Bright Kitchen With Island For Ease Of Entertaining. 4 Pc Ensuite & W/I Closet Off Master Bedroom With Tray Ceiling; Convenient Laundry.
Property Features
- Date Listed: Wednesday, March 15, 2023
- City: Dutton/Dunwich
- Major Intersection: Hwy 401 & Currie Rd
- Full Address: 234 Leitch Street, Dutton/Dunwich, N0L 1J0, Ontario, Canada
- Kitchen: Ground
- Listing Brokerage: Royal Lepage United Realty, Brokerage - Disclaimer: The information contained in this listing has not been verified by Royal Lepage United Realty, Brokerage and should be verified by the buyer.

