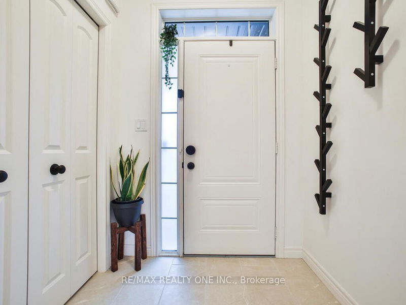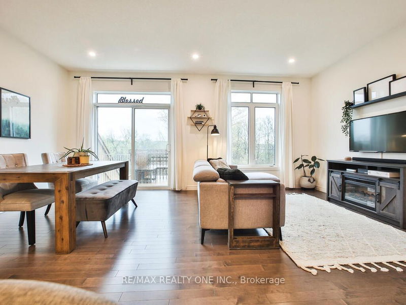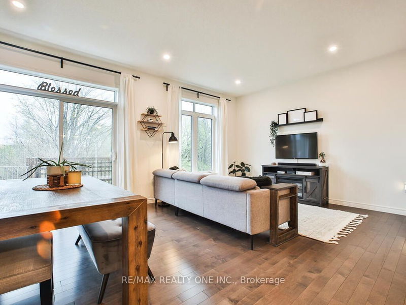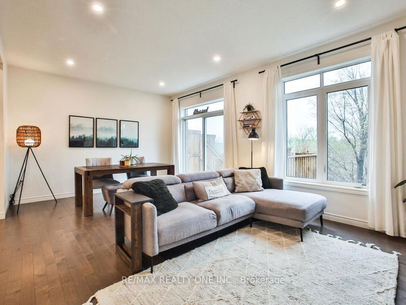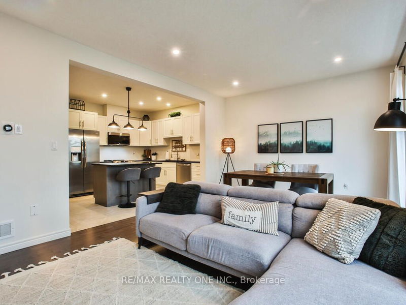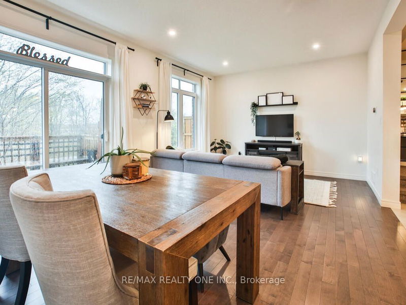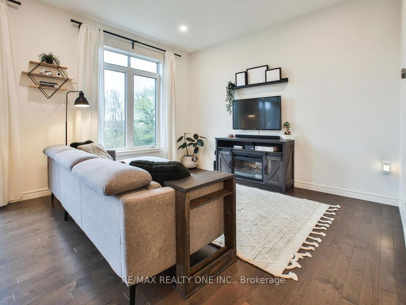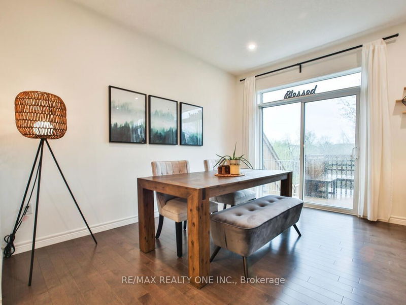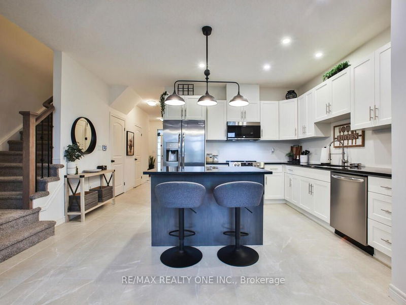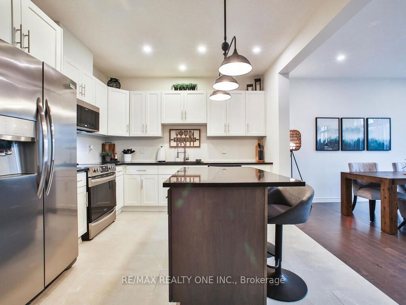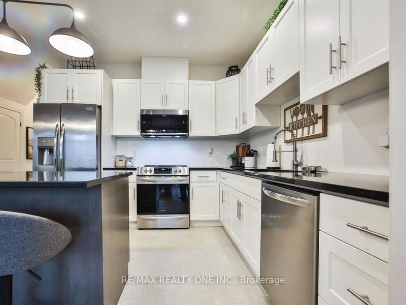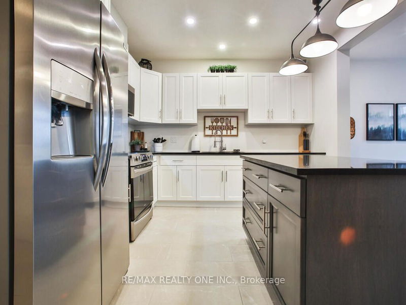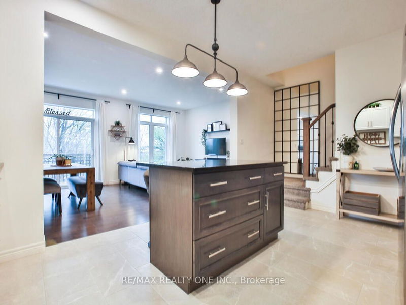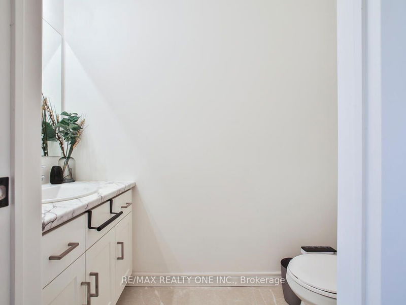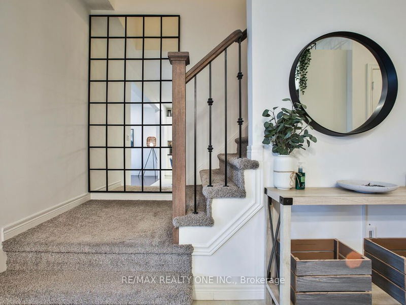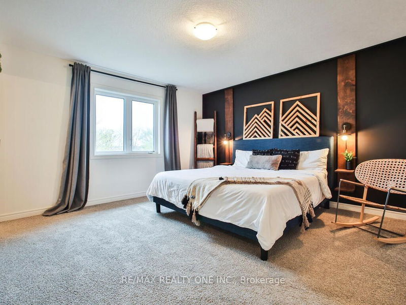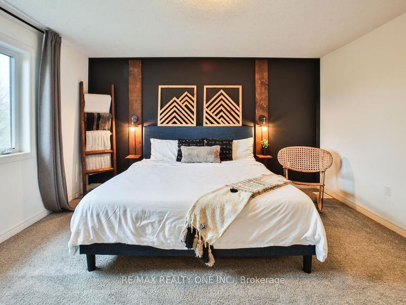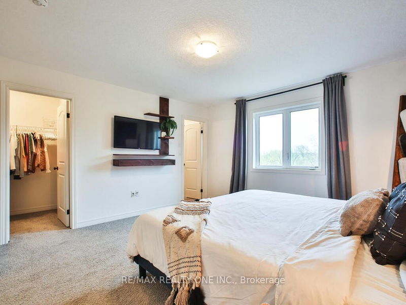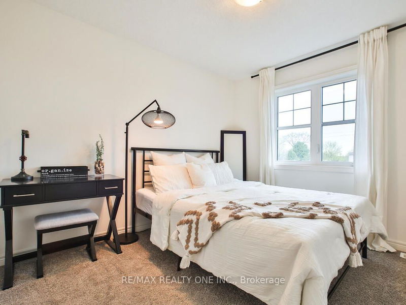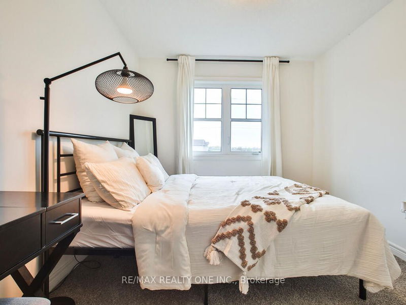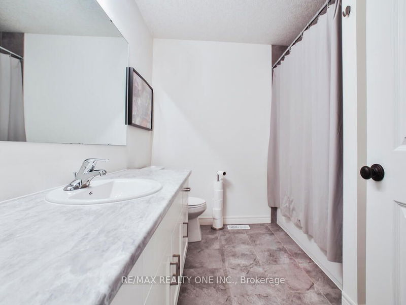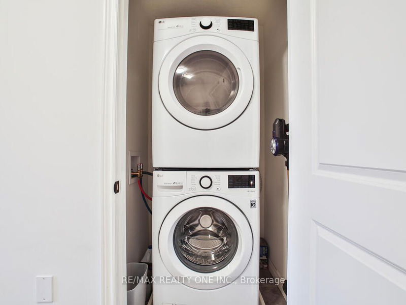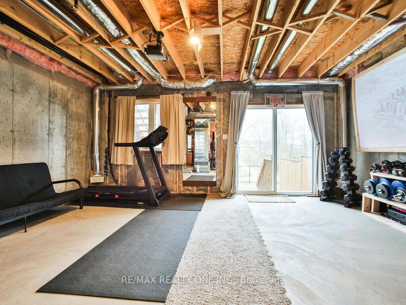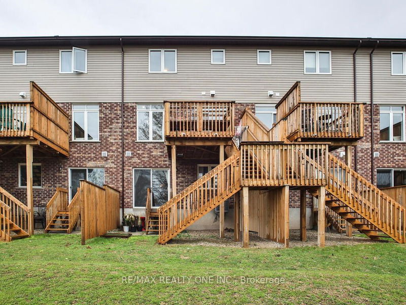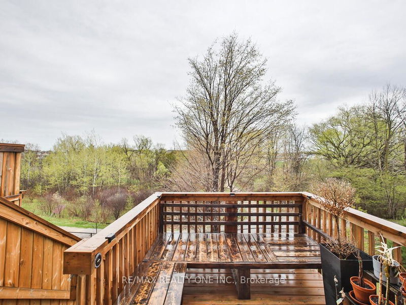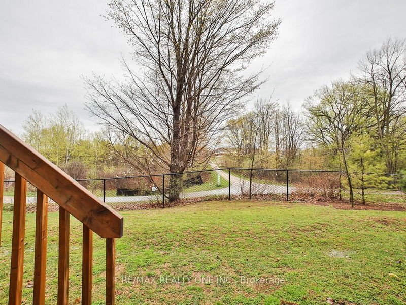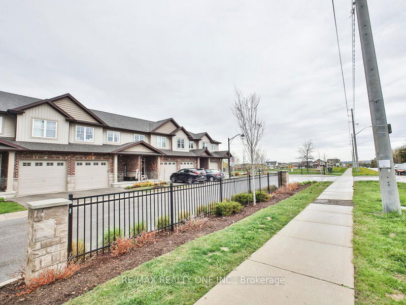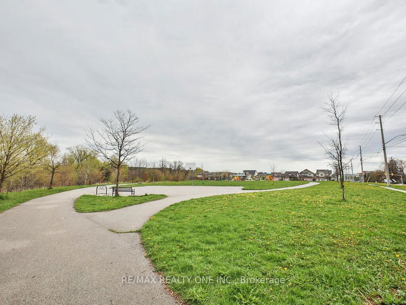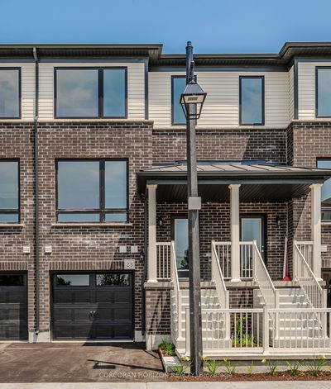Wow! Absolutely Stunning Townhome Conveniently Located Along Watson Parkway With Serene Backyard Overlooking A Ravine! This Bright And Spacious Three Bedroom Home Features A Desirable Open Concept Layout Starting With A Gorgeous Kitchen With Island, Custom Made Cabinets And Lots Of Counter Space With Granite Finish; Living And Dining Room With Hardwood Floors And Pot Lights With Large Windows And Relaxing Views Of Nature! Walking Out To The Balcony Will Be A Favourite! Large Master's Bedroom Retreat With Same Exposure To Ravine Includes 3Pc Ensuite Washroom And Walk-In Closet. Very Spacious Bedrooms. Unspoiled Basement With Walk-Out To Patio, Lots Of Natural Light. Up And Coming Neighbourhood Surrounded With New Residential Developments. Feels New And Like A Model Home, Only Three Years New. Private Road In Front Of Home Where Children Can Be Safe And Adjacent To Park With Basketball Courts. Low Condo Fees Include Landscaping And More. Just Move In!
Property Features
- Date Listed: Wednesday, May 10, 2023
- Virtual Tour: View Virtual Tour for 17-269 Watson Pkwy N
- City: Guelph
- Neighborhood: Grange Hill East
- Full Address: 17-269 Watson Pkwy N, Guelph, N1E 0R3, Ontario, Canada
- Living Room: Hardwood Floor, Open Concept, O/Looks Ravine
- Kitchen: Stainless Steel Appl, Granite Counter, Centre Island
- Listing Brokerage: Re/Max Realty One Inc. - Disclaimer: The information contained in this listing has not been verified by Re/Max Realty One Inc. and should be verified by the buyer.



