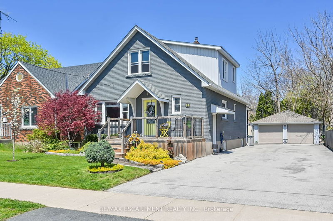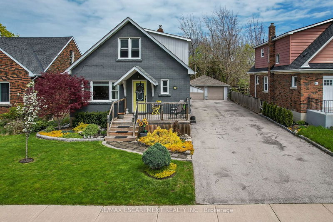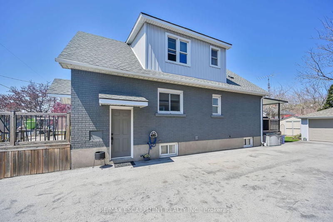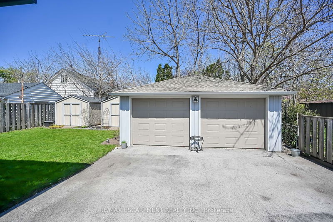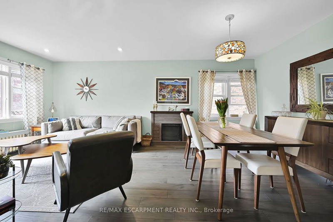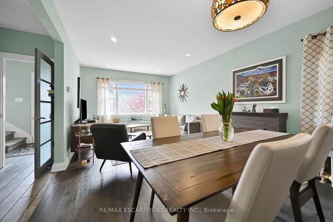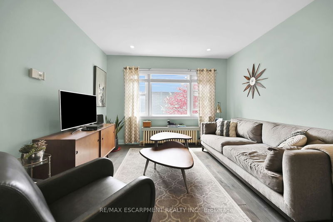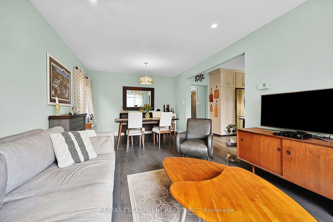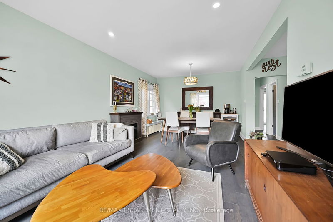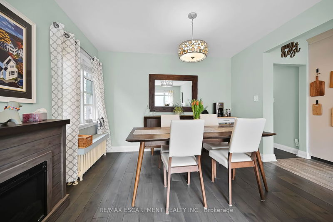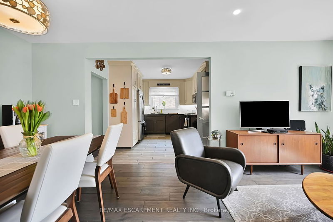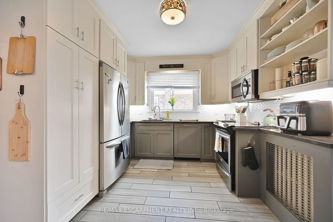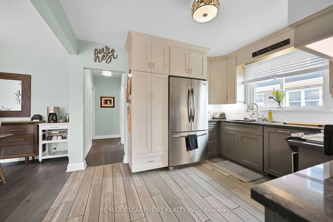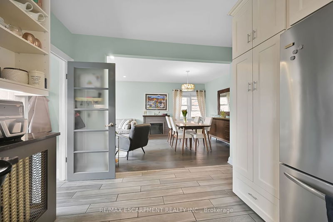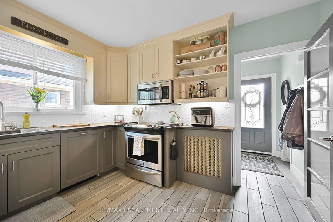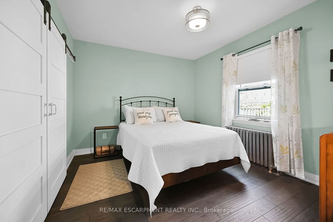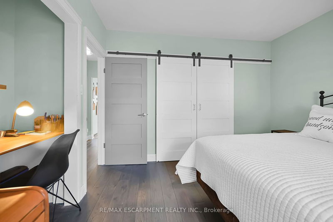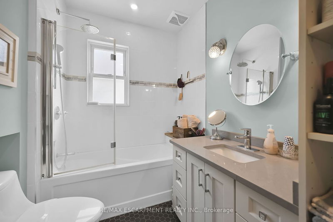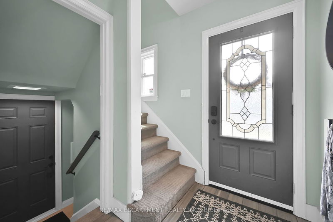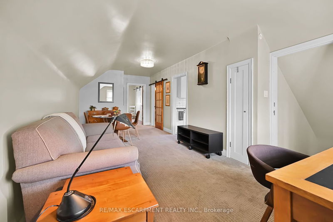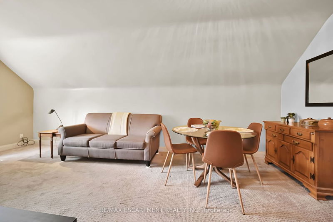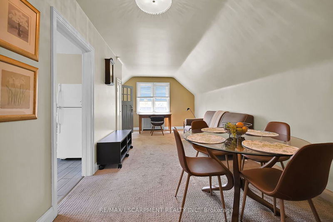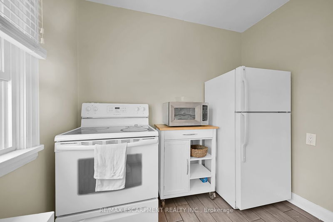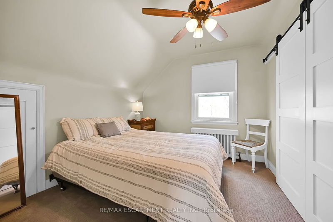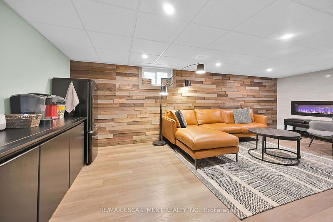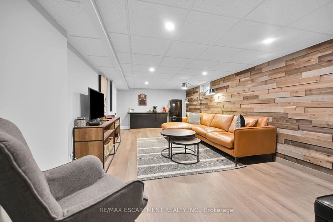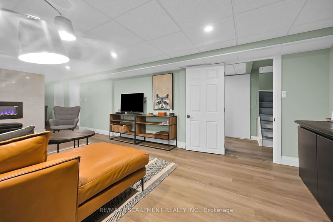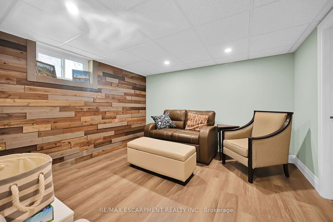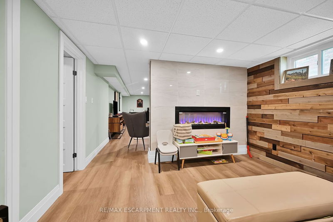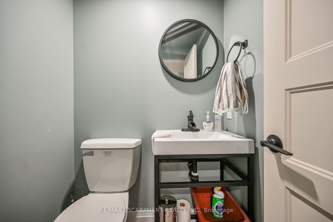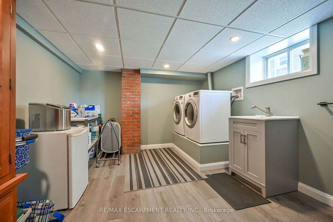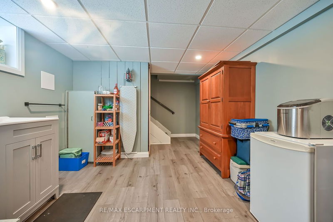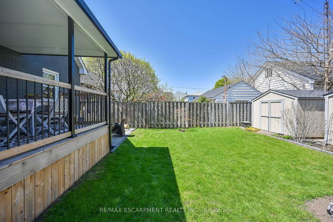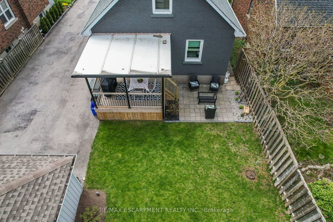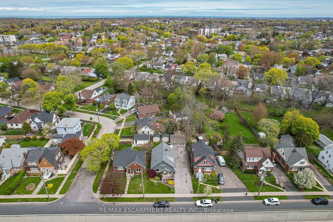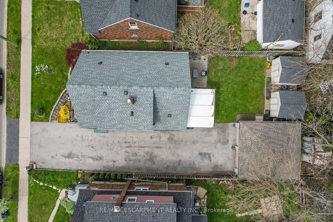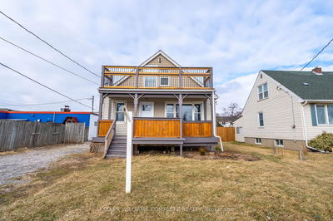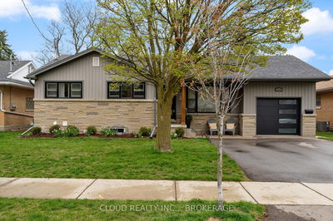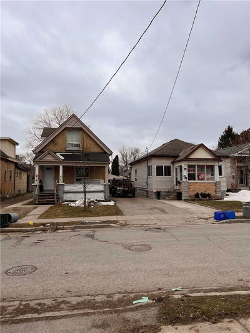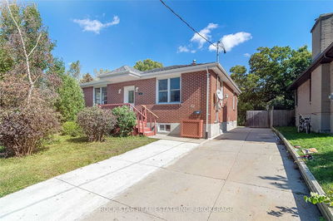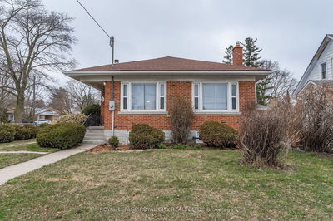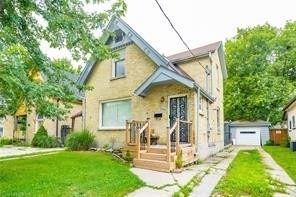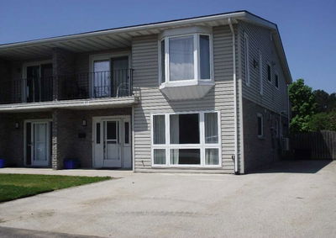Outstanding Opportunity In St. Catharines, Only A Short Walk To All Your Needs And Wants! Exceptional Care And Quality Has Went Into This Home, Almost Every Corner Has Been Updated Including The Kitchen, Bathrooms, Gorgeous Hardwood Flooring, Shingles Stripped And Replaced In 2018, Windows 2016, New Siding On House And Garage In 2019 And A Custom Exterior Paint Job Which Creates A Dynamite Curb Appeal Completed In 2019 With A Transferrable 15 Year Warranty! Private Covered Deck Off The Rear Of The Property To Enjoy Your Morning Coffee Or Evening Beverages! Roomy Rear Yard With Two Large Sheds, A Double Garage And Parking For 6 Vehicles! Heading Back Inside, Downstairs You'll Find A Recently Finished Family Room With A Quebec White Cedar Accent Wall And A Beautiful Two Sided Napoleon Electric Fireplace - A Super Spot To Enjoy Some Movies Or The Game - Add In A Two Piece Updated Bathroom And Your Guests Won't Want To Leave! Rsa
Property Features
- Date Listed: Wednesday, May 10, 2023
- Virtual Tour: View Virtual Tour for 59 Mccalla Drive
- City: St. Catharines
- Major Intersection: Kingsway Cres & Mccalla Drive
- Full Address: 59 Mccalla Drive, St. Catharines, L2N 1A4, Ontario, Canada
- Living Room: Main
- Family Room: Bsmt
- Kitchen: 2nd
- Living Room: Combined W/Living
- Listing Brokerage: Re/Max Escarpment Realty Inc. - Disclaimer: The information contained in this listing has not been verified by Re/Max Escarpment Realty Inc. and should be verified by the buyer.

