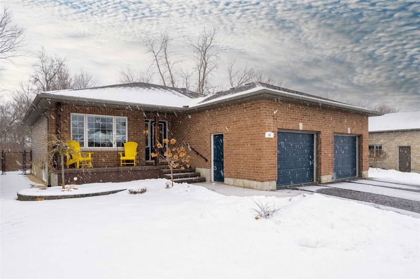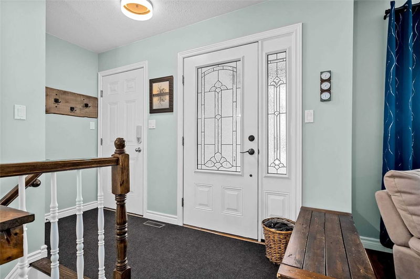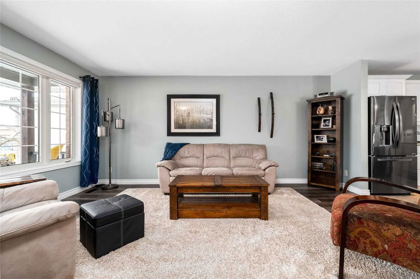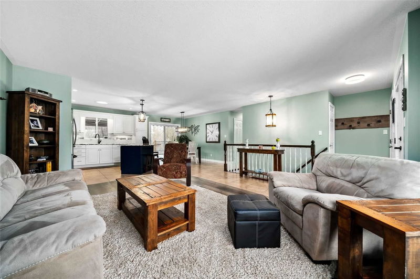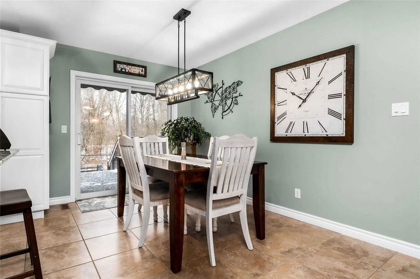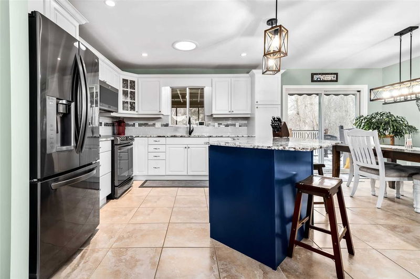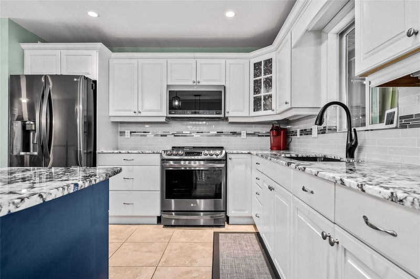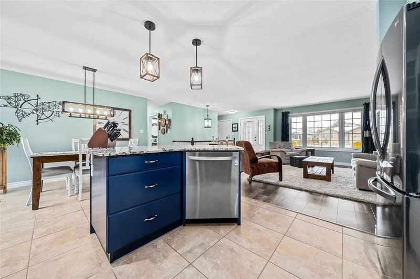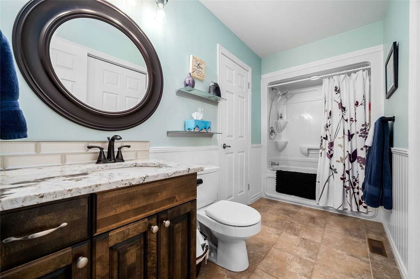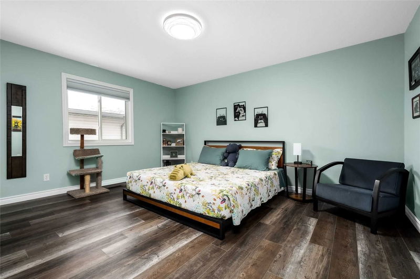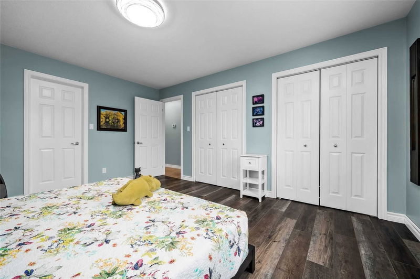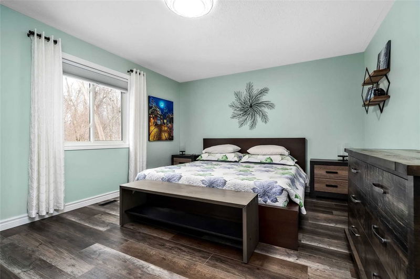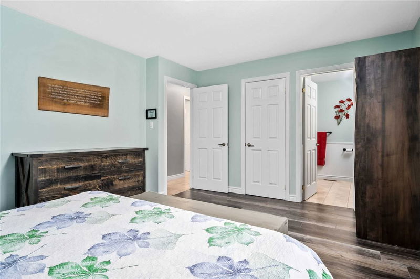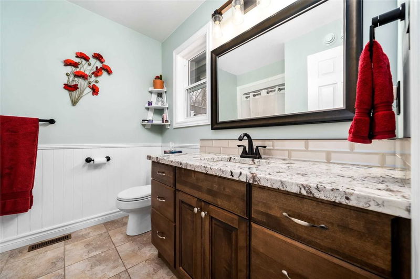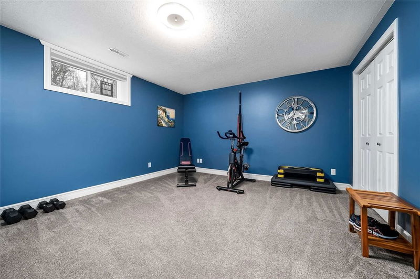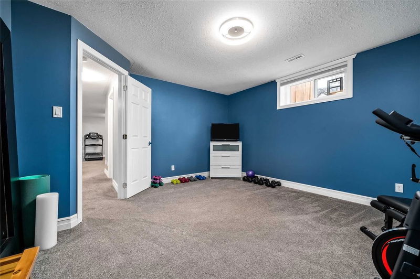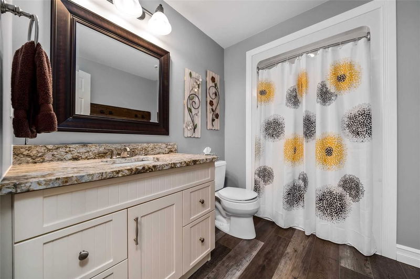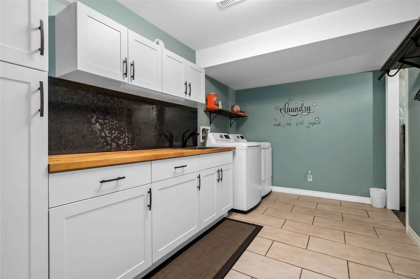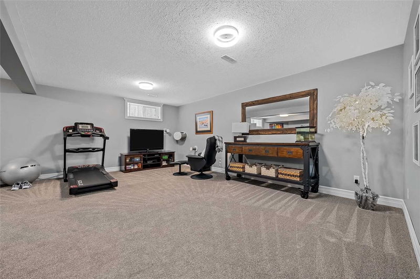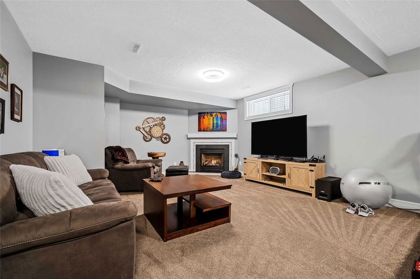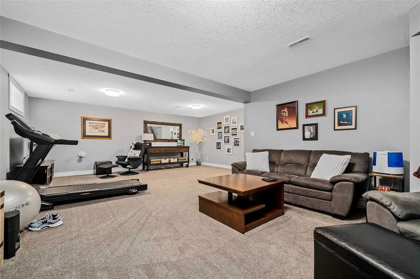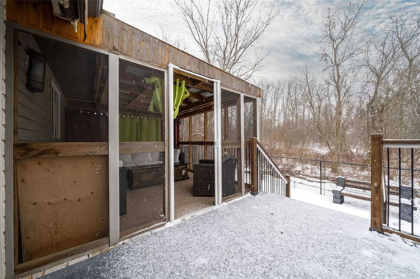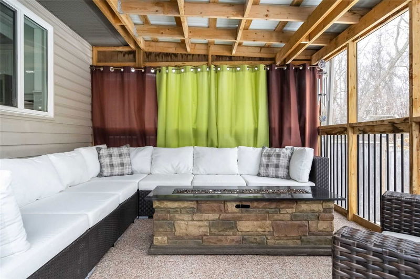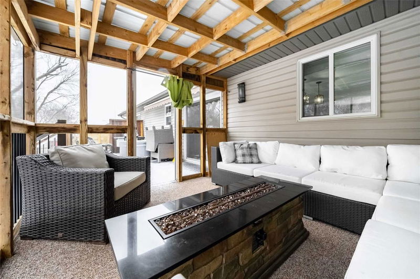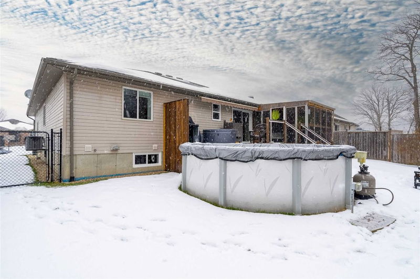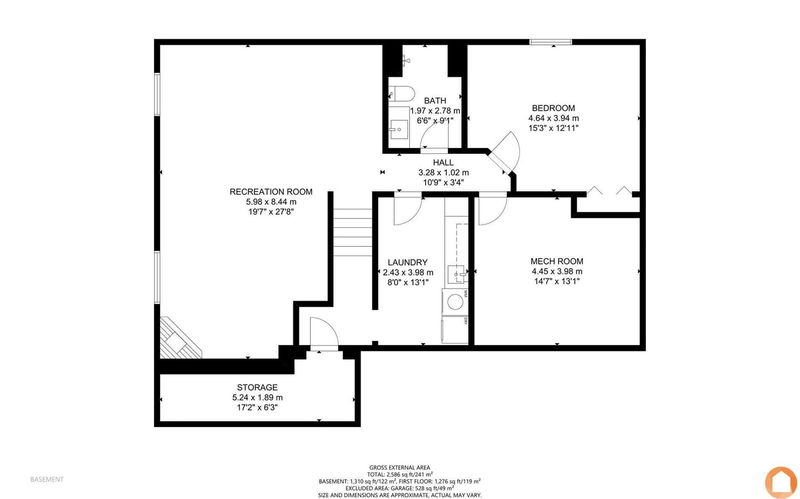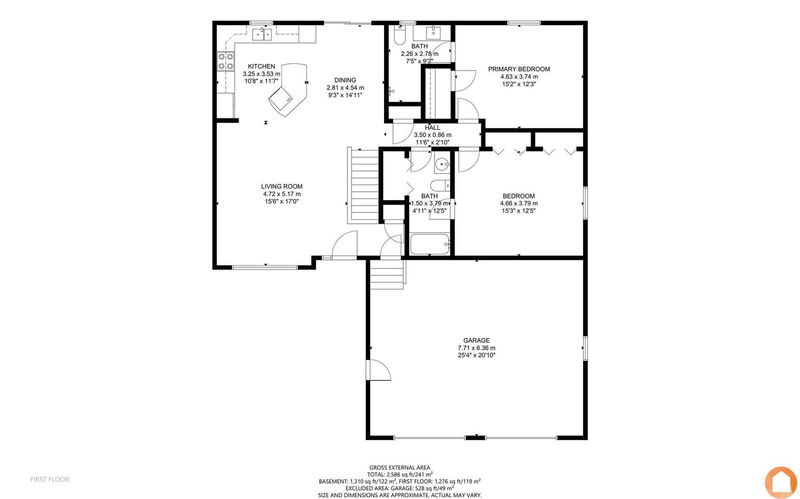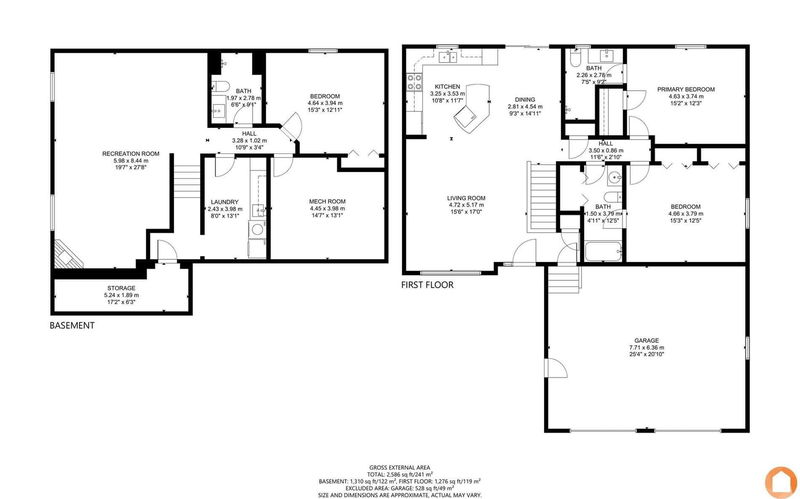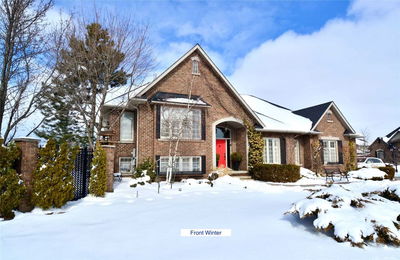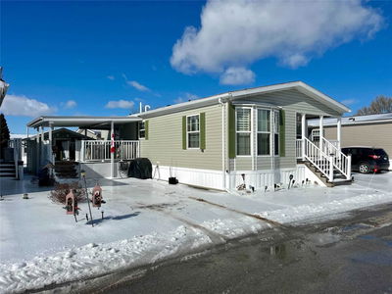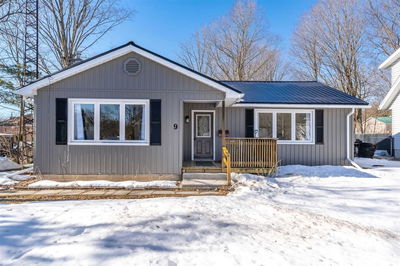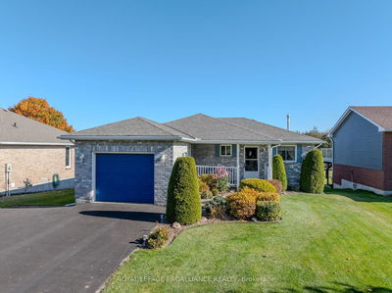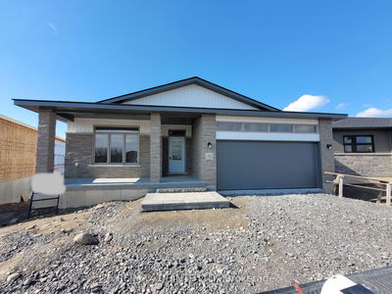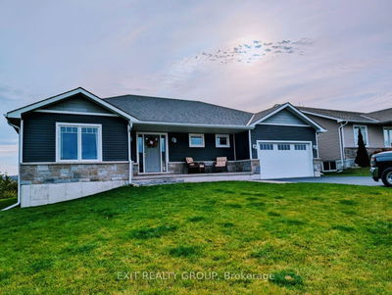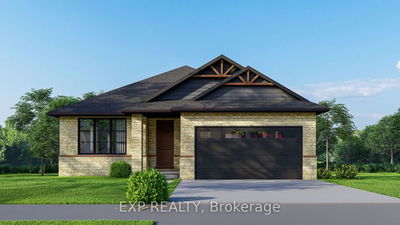Move In Ready 2 + 1 Bedroom, 3 Bathroom Bungalow. Pride Of Ownership Shows Throughout This Gorgeous And Meticulously Cared For 1285 Sq Ft Home. The Primary Bedroom With 3-Piece Ensuite And Walk-In Closet. 2nd Bedroom Has Cheater Access To Main Bathroom. Main Floor Is Open Concept Design Featuring A Combined Kitchen With Tons Of Cupboard Space, Living And Dining Room With Breakfast Island With Granite Counter Tops And Sliding Doors Out To Your Backyard Oasis. Yard Is Fully Fenced, With An Above Ground Pool, Screened In Gazebo, Overlooking Undeveloped Greenspace. Privacy In Town. The Cozy Lower Level Boasts A Massive Rec Room With Corner Gas Fireplace, 1 Additional Bedroom, 3Pc Bath, Laundry Room And Tons Of Storage. Double Car Garage, Front Walkway, Covered Front Patio And Landscaped. This Family-Friendly Home Is Within Walking Distance To The 1.5-Acre Forest Ridge Park, Frankford Beach, Splash Pad And Is Minutes Away From The Public School, Golf Course, Walking Trails And Shops.
Property Features
- Date Listed: Thursday, March 16, 2023
- City: Quinte West
- Major Intersection: Stonegate To Cedar Creek Way
- Living Room: Main
- Kitchen: B/I Dishwasher
- Listing Brokerage: Royal Lepage Proalliance Realty, Brokerage - Disclaimer: The information contained in this listing has not been verified by Royal Lepage Proalliance Realty, Brokerage and should be verified by the buyer.

