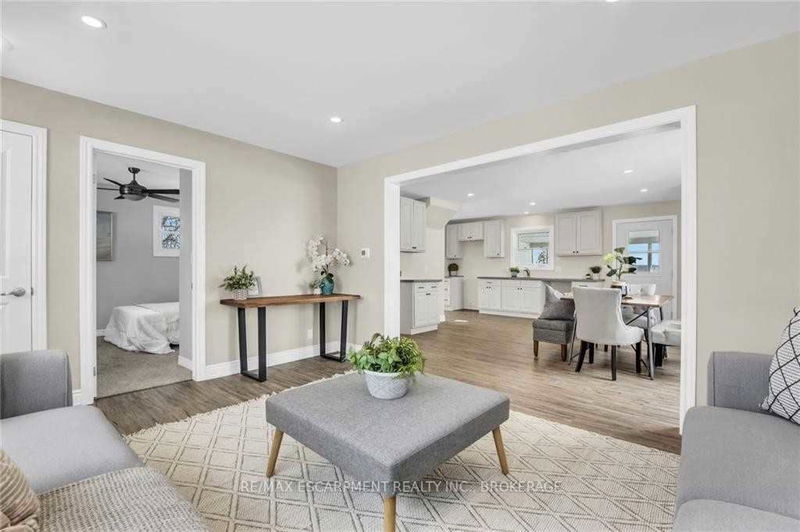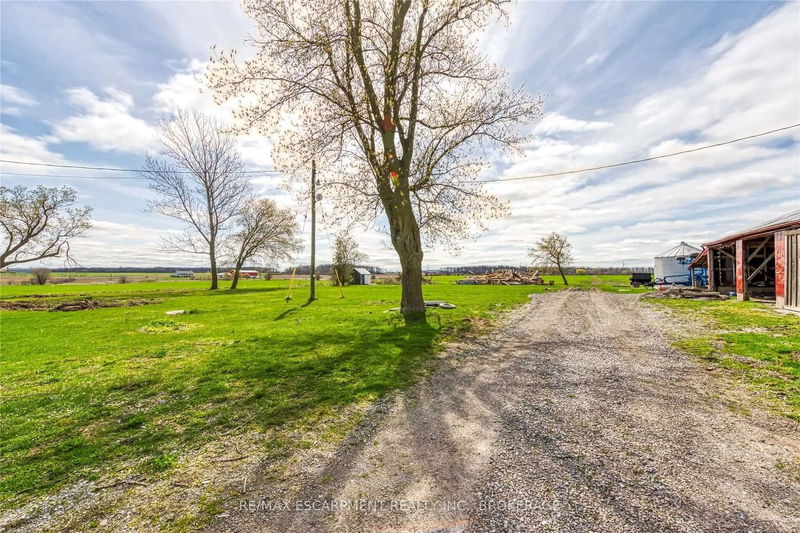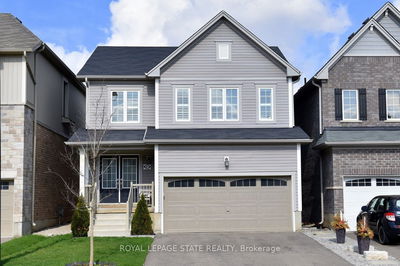Exquisitely Updated "Better Than New" 3 Bedroom, 2 Bathroom Jarvis Home On Stunning 1.61 Acre Lot With Gorgeous Country Views From Every Window. Great Curb Appeal Set Well Back From The Road On Sought After & Quiet Conc 9, Detached 28 X 42 Garage/Outbuilding With Hydro And Partial Concrete Floor, Covered Carport Area, & New Side Deck Ideal For Entertaining. The Beautifully Updated Interior Is Virtually New And Offers High End Finishes Throughout Including Open Concept Layout With Eat In Kitchen With Custom Cabinetry With Quartz Countertops, Dining Area, Large Living Room, New 4 Pc Bathroom With Tile Shower, Mf Bedroom, Desired Mf Laundry, & Welcoming Foyer. Upper Level Includes 2 Spacious Bedrooms Including Primary Suite Highlighted By Exposed Wood Beams, & 2nd Bathroom. Utility Style Basement Houses The Mechanicals And Provides Ample Storage. Rarely Do Extensively Renovated, Turnkey Properties Such As This Come For Sale With This Location & Lot.
Property Features
- Date Listed: Thursday, March 16, 2023
- City: Haldimand
- Neighborhood: Haldimand
- Full Address: 1148 Concession 9 Walpole Road, Haldimand, N0A 1J0, Ontario, Canada
- Living Room: Main
- Listing Brokerage: Re/Max Escarpment Realty Inc., Brokerage - Disclaimer: The information contained in this listing has not been verified by Re/Max Escarpment Realty Inc., Brokerage and should be verified by the buyer.





















































