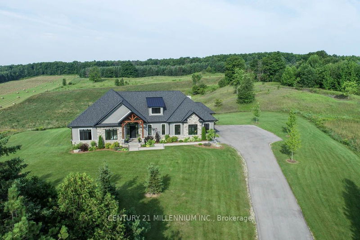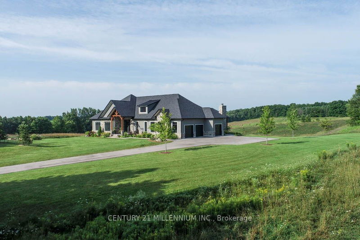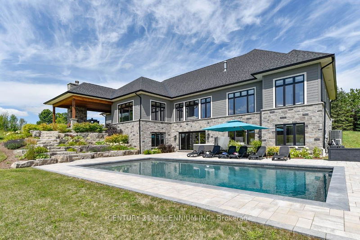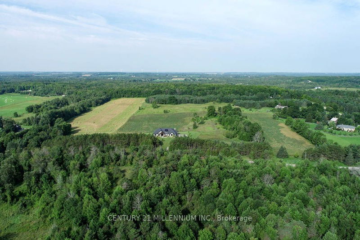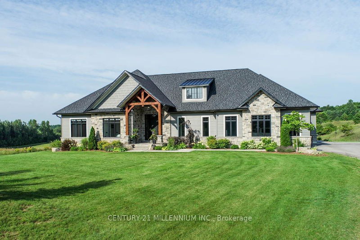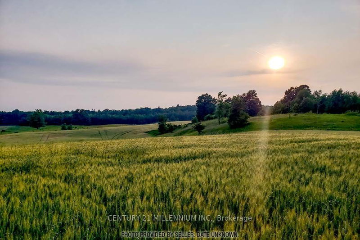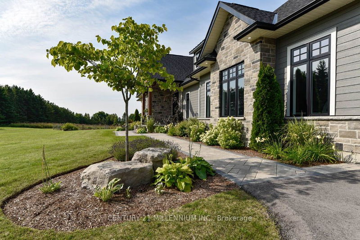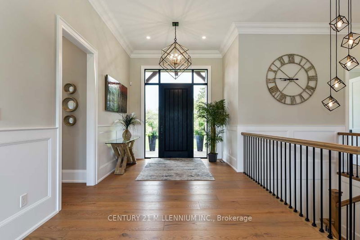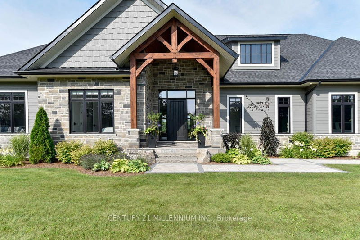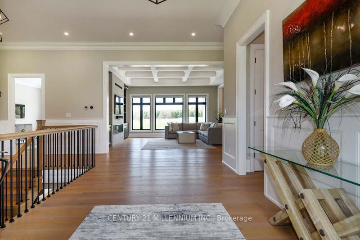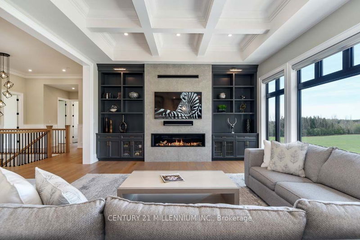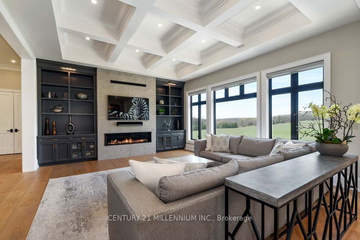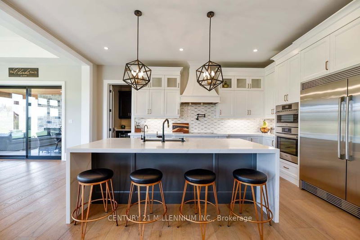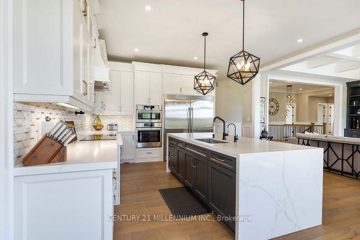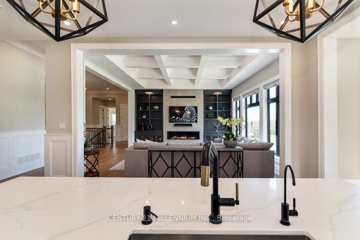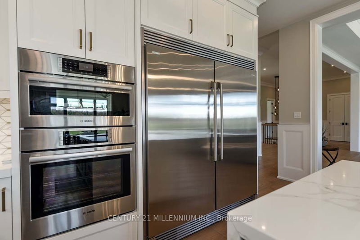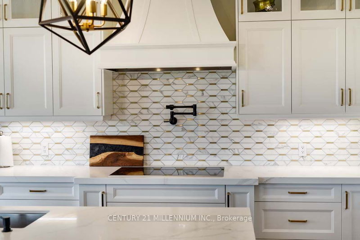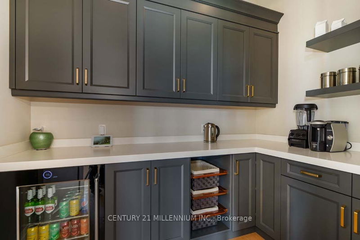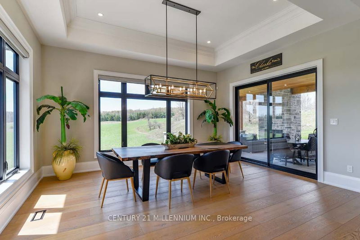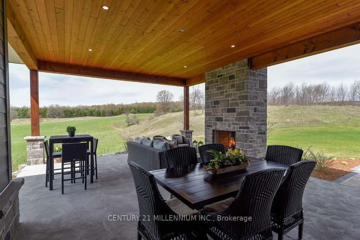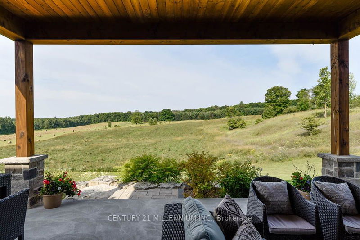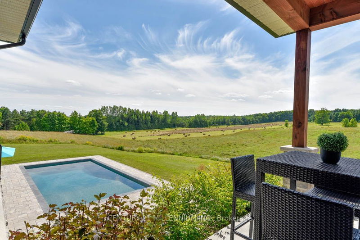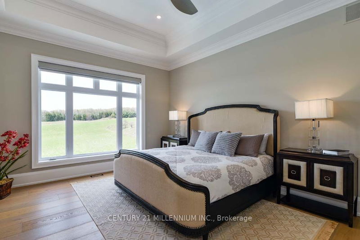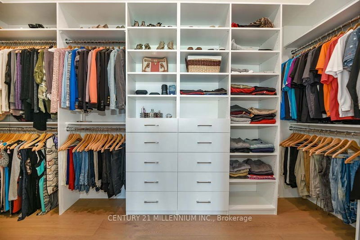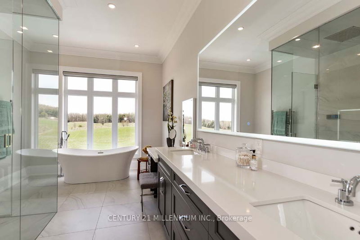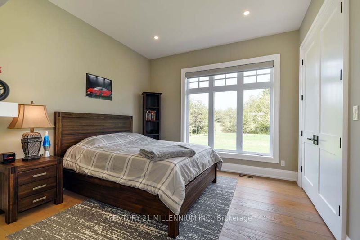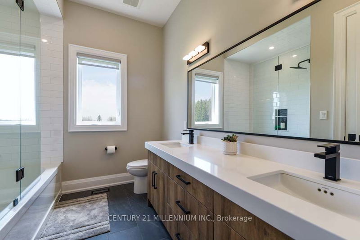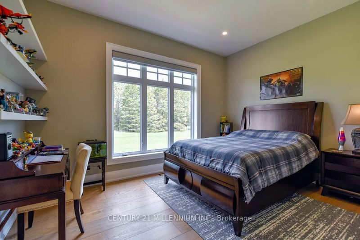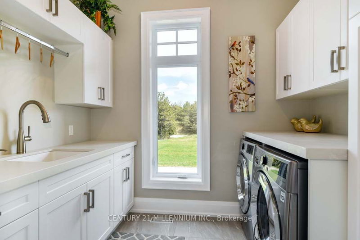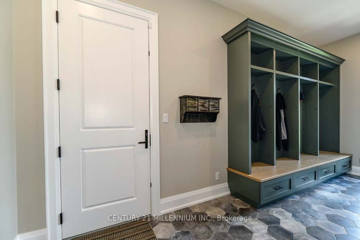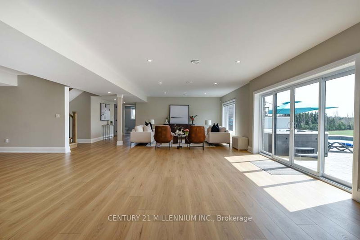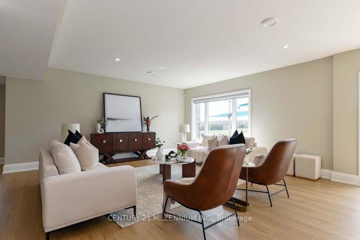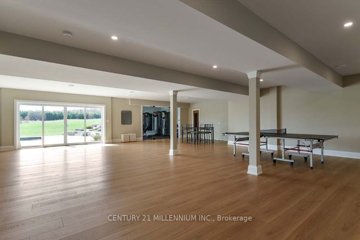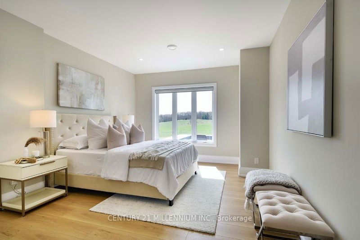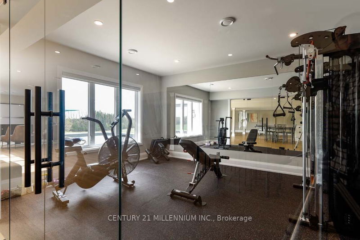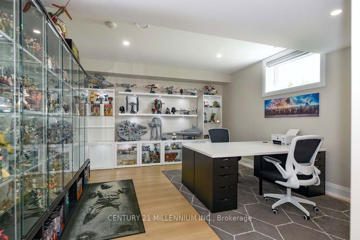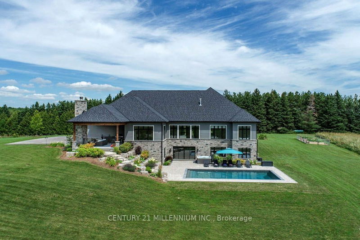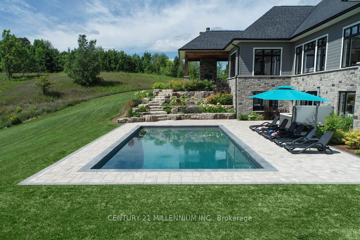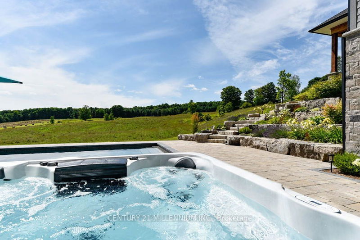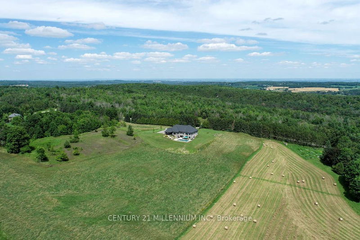On a quiet, paved, country cul de sac, on 15 acres, just outside of the picturesque hamlet of Mono Centre, is this exquisite, custom-built 3+2-bed bungalow w/ a fin walk-out bsmt, hot tub & htd in-ground pool. Built in 2020 & thoughtfully planned & executed from start to finish w/ the highest quality & craftsmanship. Permacon, armour & natural stone walkways, gardens, paved drive, oversized 3-car garage w/12 ft ceilings, Douglas Fir timber-framed front entry. Main has 11'6 & 10' ceilings, wainscotting, coffered & tray ceilings, plaster crown mouldings, a gourmet chef's kitchen w/ quartz countertops, b-bar, walk-in pantry. Great rm w/ 65" Valor propane linear gas fireplace & custom built-in cabinetry. Luxurious 5pc Primary ensuite w/ LED mirrored lighting, htd flrs, Moen digital shower control, soaker tub, make-up vanity. Open concept bsmt rec/games w/ rough-in for bar/kitchenette & sauna. Bright gym w/ rubber flrs & mirrors. In floor heat in Bsmt. Maxmar window coverings thru/o.
Property Features
- Date Listed: Wednesday, May 10, 2023
- Virtual Tour: View Virtual Tour for 754568 2nd Line Ehs N/A
- City: Mono
- Neighborhood: Rural Mono
- Major Intersection: Mono Centre Road/2nd Line Ehs
- Full Address: 754568 2nd Line Ehs N/A, Mono, L9W 5X1, Ontario, Canada
- Kitchen: Quartz Counter, Centre Island, Pantry
- Listing Brokerage: Century 21 Millennium Inc. - Disclaimer: The information contained in this listing has not been verified by Century 21 Millennium Inc. and should be verified by the buyer.

