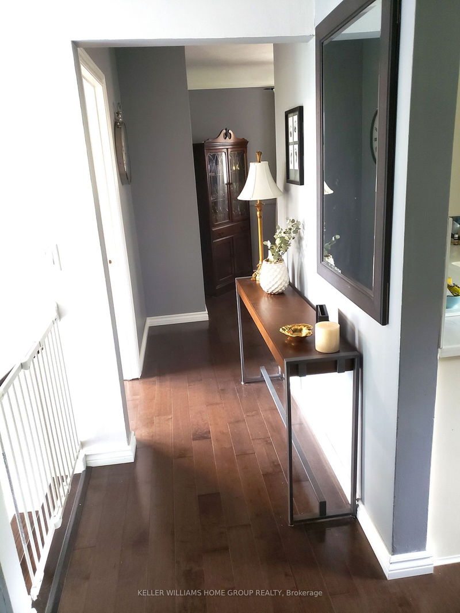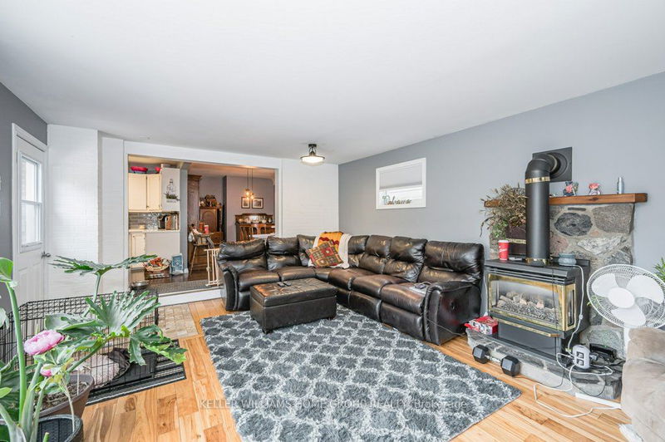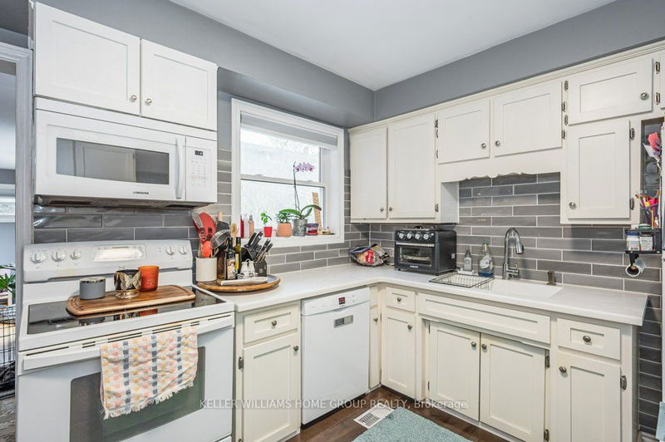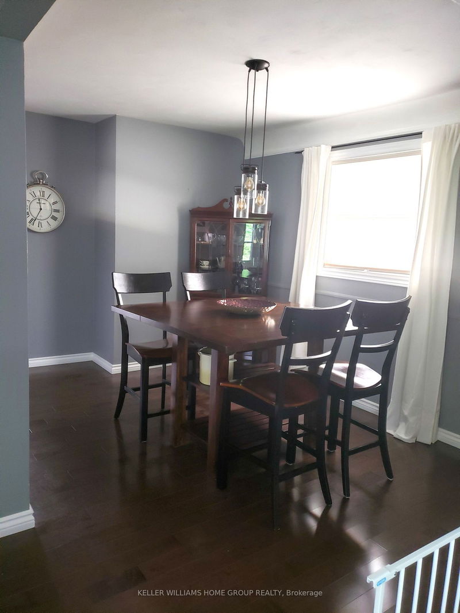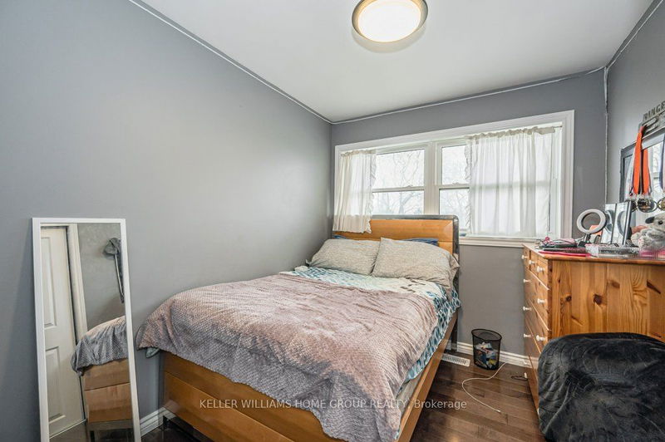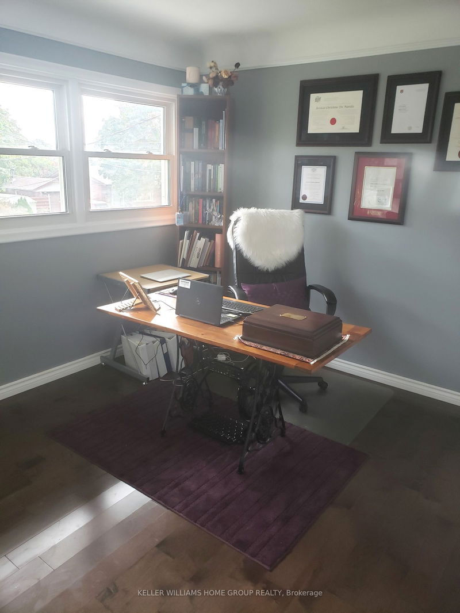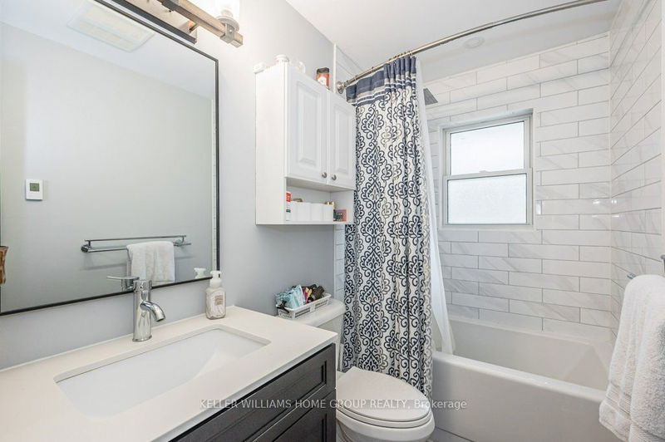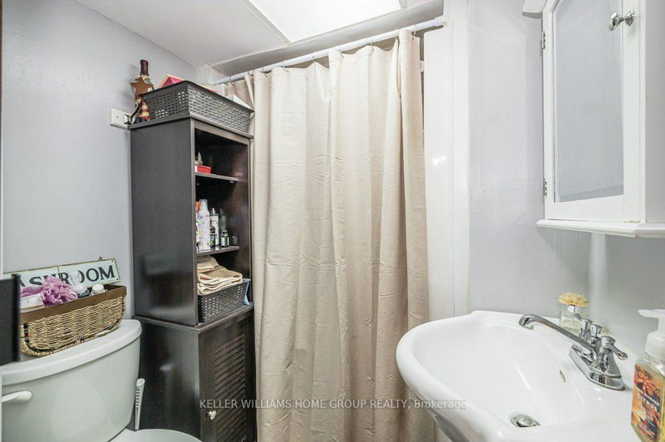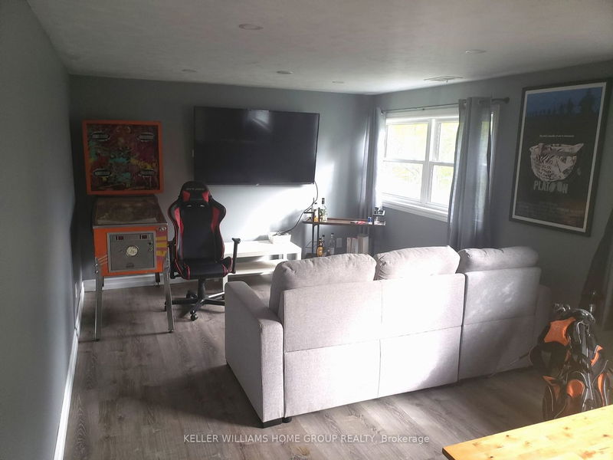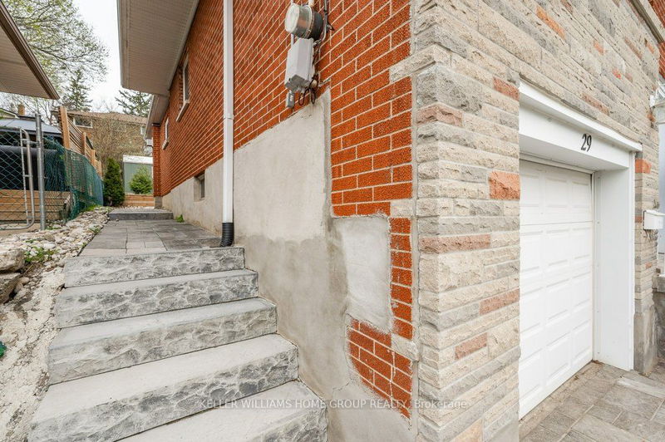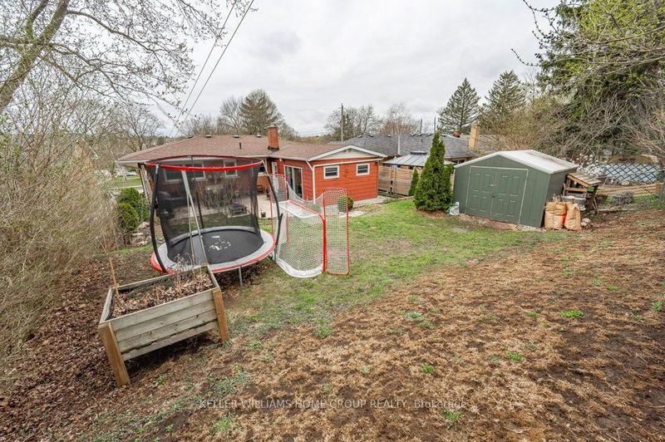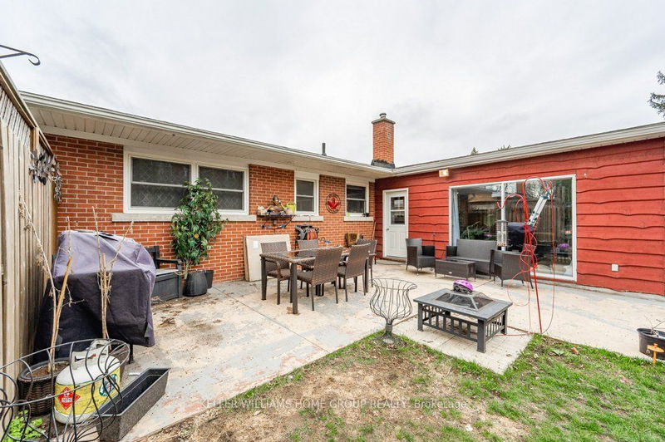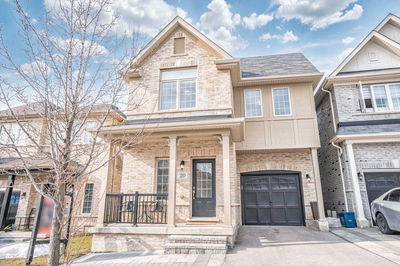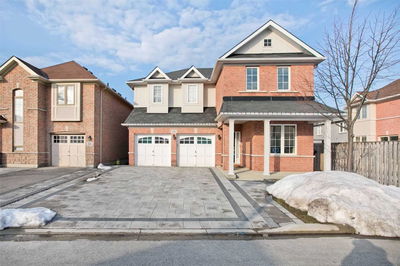Welcome to 29 Lincoln Crescent! This beautiful raised bungalow is situated on a quiet, family friendly street just minutes from multiple schools, shopping, and parks. On the main floor you'll find engineered Maple hardwood throughout the entire main floor (2021), a completely updated 4 pcs washroom (2020), and 4 bedrooms. The kitchen has recently been updated with Corian countertops (2021). The living room has a wood stove style natural gas fireplace and a massive sliding glass door that leads directly to the concrete patio in the backyard with a privacy fence. The sliding glass doors allow a ton of natural light into the living room. Off the patio is a beautiful interlock walkway that leads down the side of the house to the fully interlock driveway (installed in 2020), making this the perfect backyard to entertain family and friends. Making your way to the basement, you will find the entrance to the garage, a great size rec room and another 3 pcs washroom.
Property Features
- Date Listed: Thursday, May 11, 2023
- Virtual Tour: View Virtual Tour for 29 Lincoln Crescent
- City: Guelph
- Neighborhood: Central East
- Full Address: 29 Lincoln Crescent, Guelph, N1E 1Y7, Ontario, Canada
- Kitchen: Main
- Living Room: Main
- Listing Brokerage: Keller Williams Home Group Realty - Disclaimer: The information contained in this listing has not been verified by Keller Williams Home Group Realty and should be verified by the buyer.






