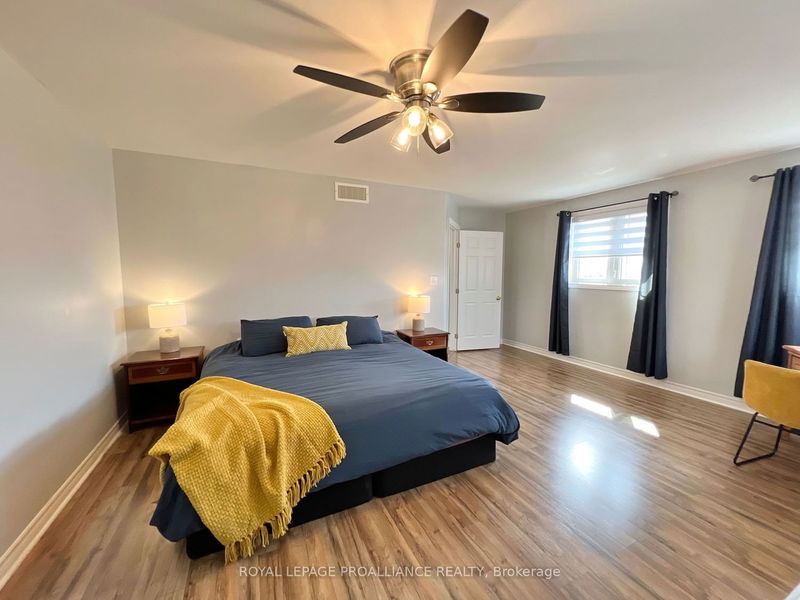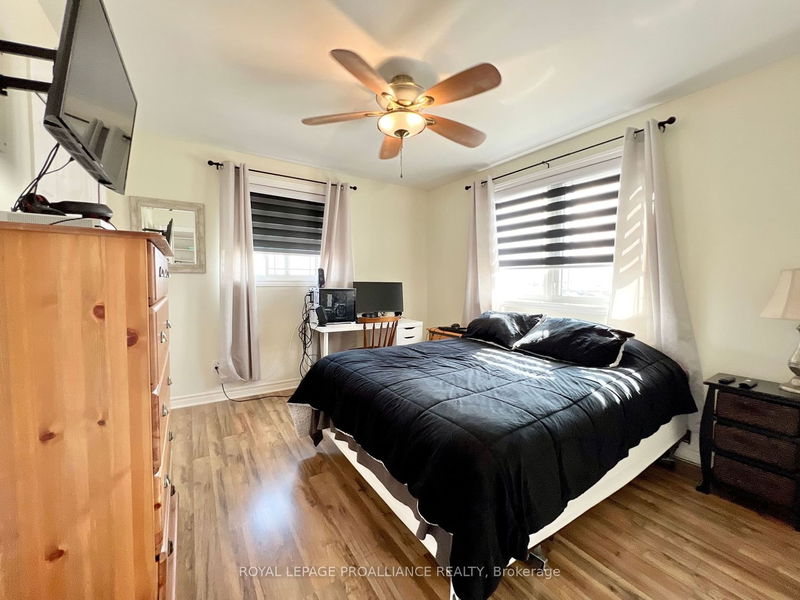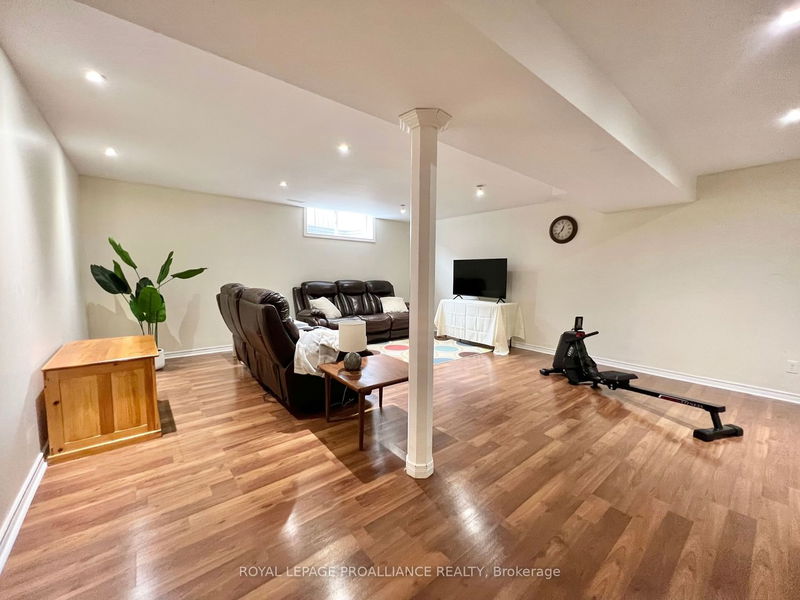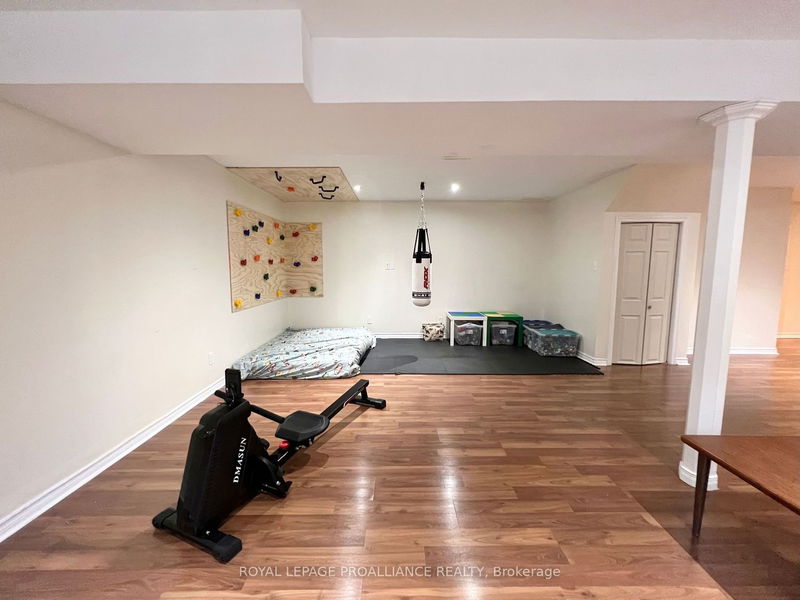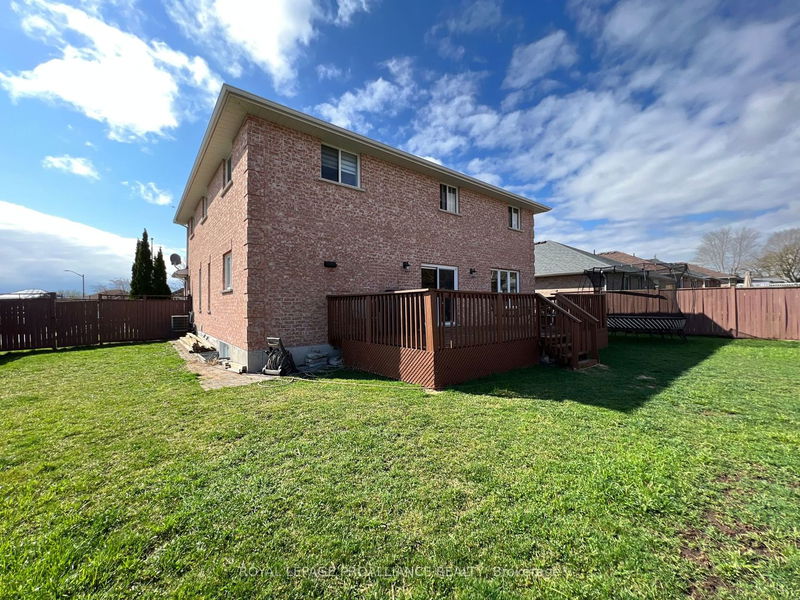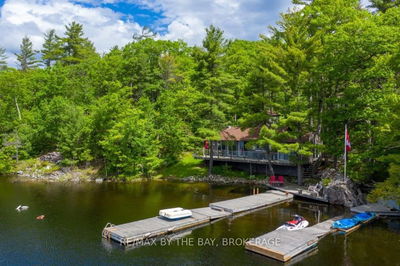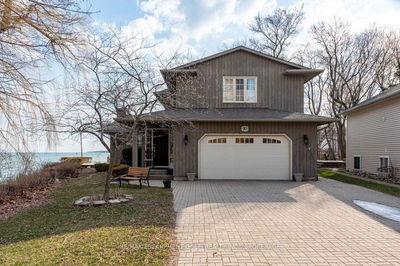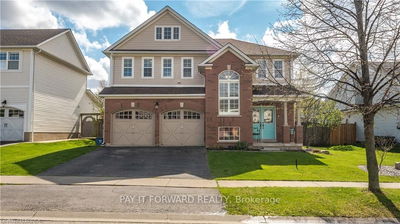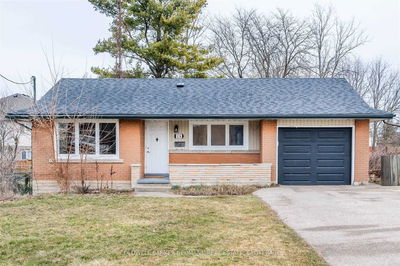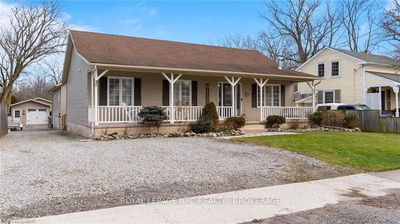Welcome To 10 Simcoe Drive In The Caniff Mills Subdivision. Located Minutes To The 401, Shopping And Restaurants, This Spacious Home Offers Ample Room For Your Large Family. The Bright Foyer Provides A Welcoming Entrance To The Home And Leads Into A Lovely Formal Living And Dining Room Area, Through The Dining Room, The Very Spacious Eat In Kitchen With Walk Out To The Fully Fenced Yard And The Oversized Family Room Are An Open And Inviting Gathering Space For Family And Friends. A Half Bath, Main Floor Laundry And Access To The Double Garage Finish Out The Main Floor. Upstairs You'll Find Three Generous Bedrooms And Their Shared Main Bath As Well As The Extended Primary Suite With Walk In Closet And Full Ensuite Bath. The Lower Level Boasts Two Additional Bedrooms, A Full Bath, Very Large Rec Room And Lots Of Storage. This Beautifully Maintained, Freshly Painted, Well Located Home Offers Space For Everyone. It's Definitely A Must See.
Property Features
- Date Listed: Thursday, May 11, 2023
- Virtual Tour: View Virtual Tour for 10 Simcoe Drive
- City: Belleville
- Major Intersection: Maitland Dr To Farnham Road
- Living Room: Main
- Kitchen: Main
- Family Room: Main
- Listing Brokerage: Royal Lepage Proalliance Realty - Disclaimer: The information contained in this listing has not been verified by Royal Lepage Proalliance Realty and should be verified by the buyer.













