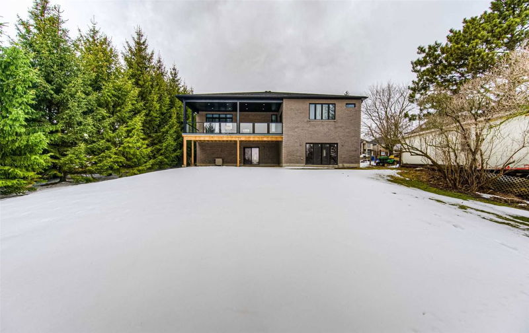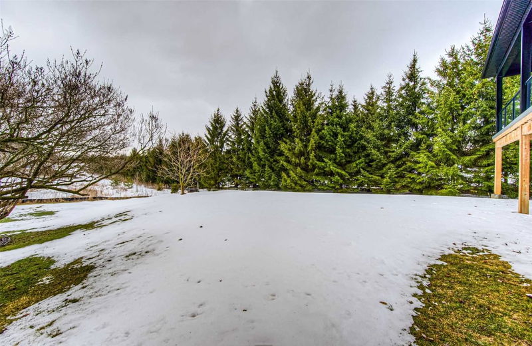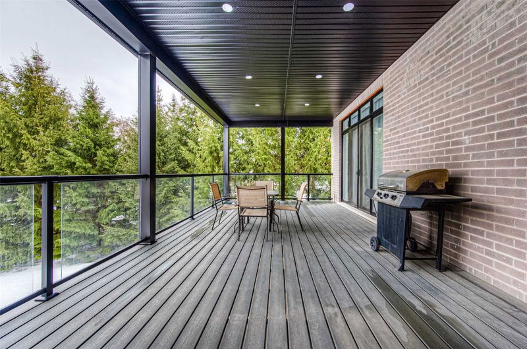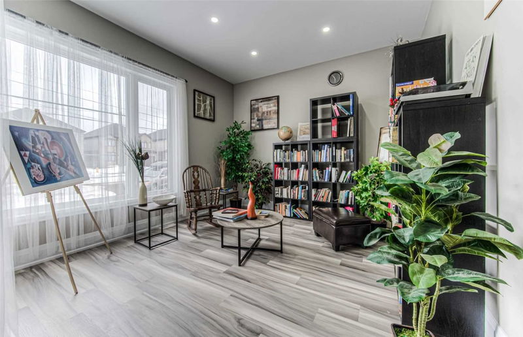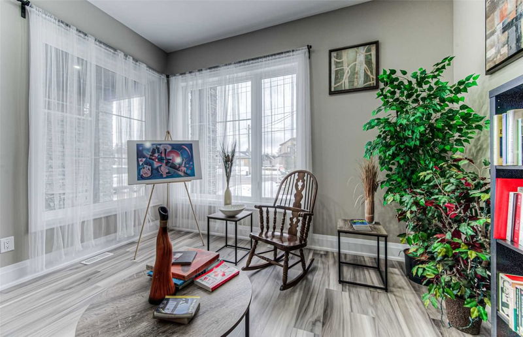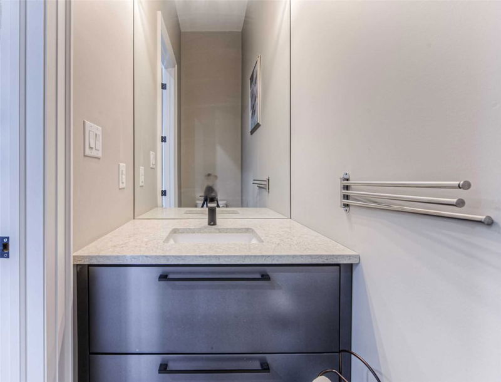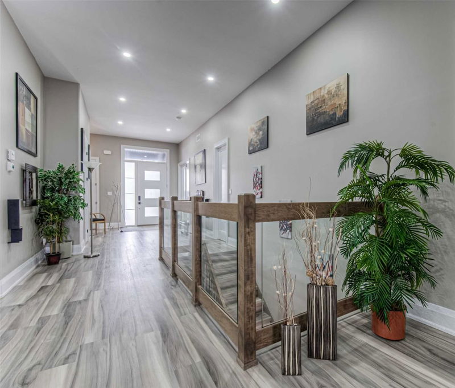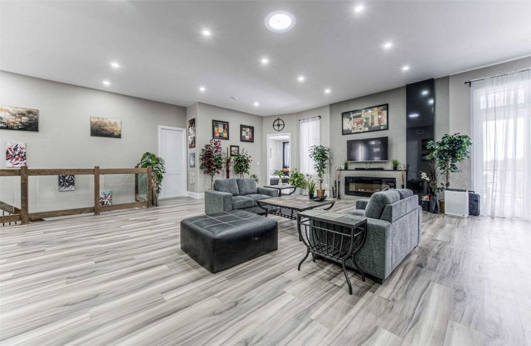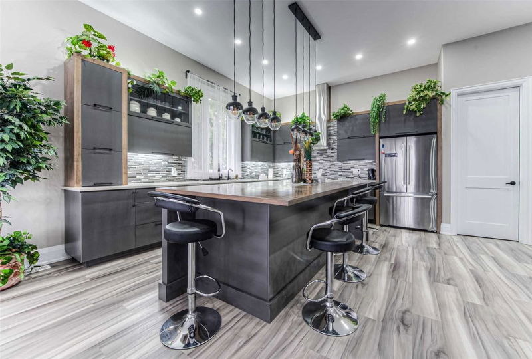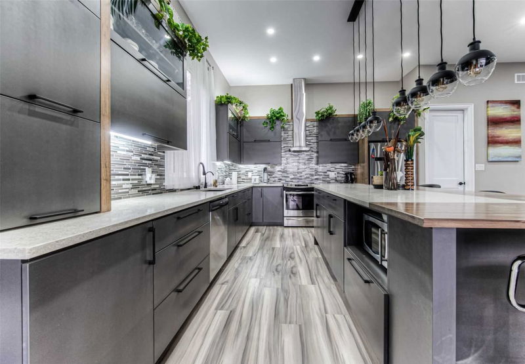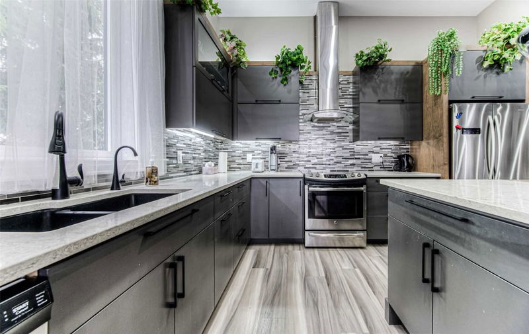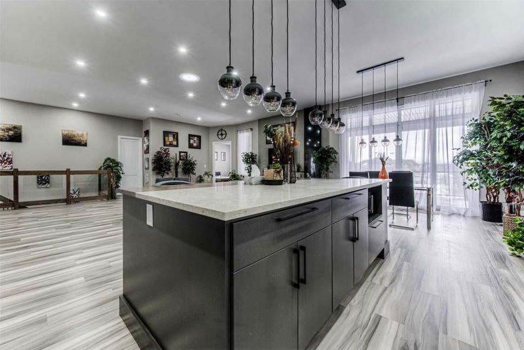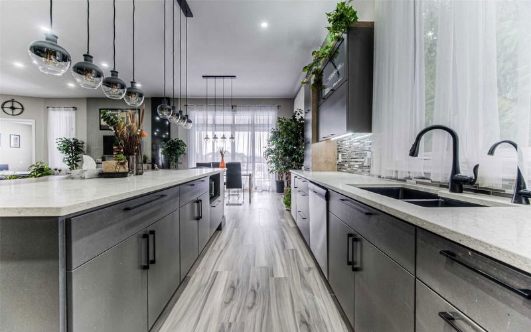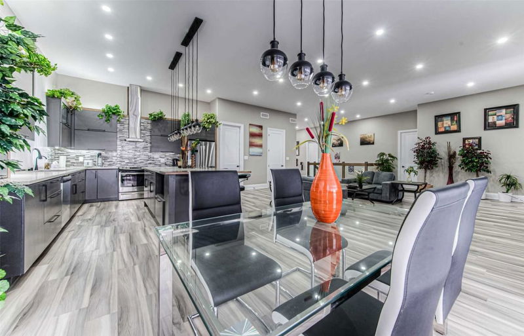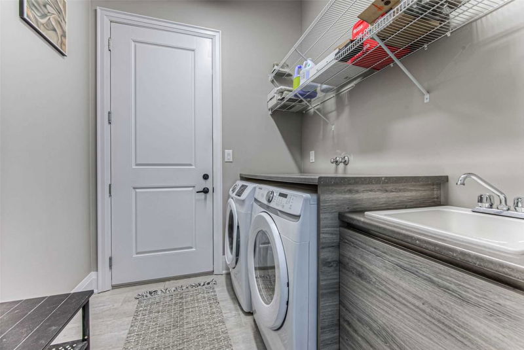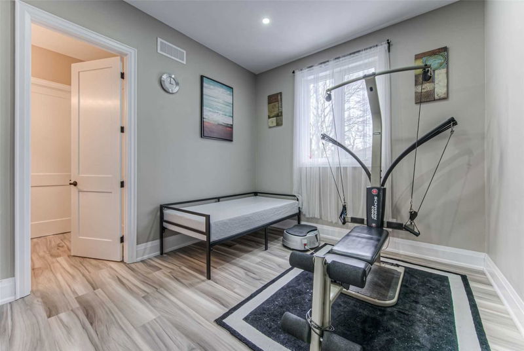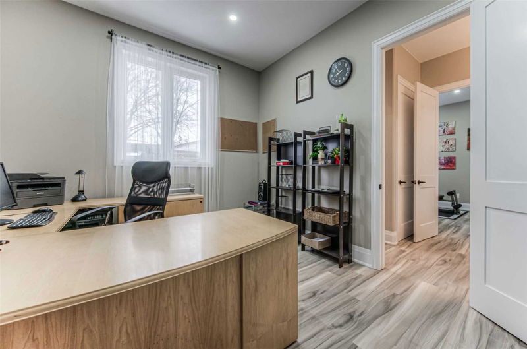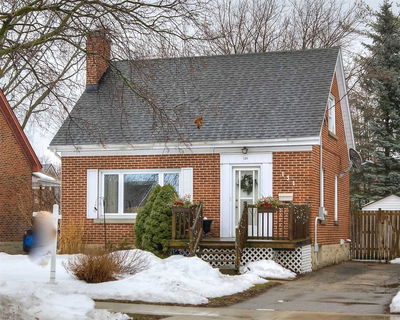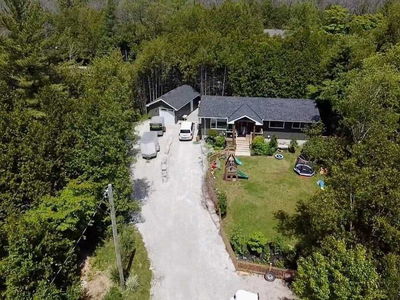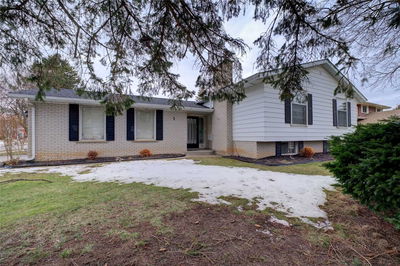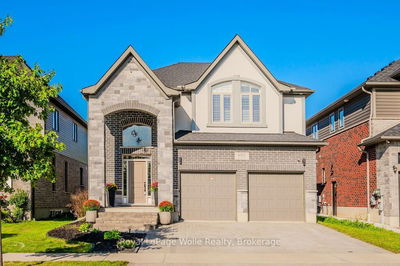Elegant & Modern Bungalow! This Custom-Built Home Sits On An Oversized Lot Allowing For Ample Privacy. Meticulously Detailed Finishes Throughout With Soft Neutral Tones And Clean Lines. The Bright And Airy Main Floor Features 10' And 11' Ceilings, A Beautiful Chef's Kitchen Including A Massive Island With Seating, And A Pantry. Open To The Living Room With A Fireplace And Dining Space With A Walkout To The Rear Covered Composite Deck With Glass Railings Overlooking Greenery. Over 2500 Sqft Of Living Space With 3 Bedrooms And 3 Bathrooms In Total. The Main Floor Primary Suite Includes An Oversized Walk-In Closet And A Modern 5Pc Ensuite. A Main Floor Office And Laundry. This Sleek Design Is Waiting To Be Continued In The Open Concept Unfinished Lower Level With 2 Walk-Outs And A Separate Entrance - Bring Your Ideas! Features To Note: Quartz And Granite Countertops Throughout, Carpet Free, And Oversized Garage With Opener And Remotes, Water Softener Plus More.
Property Features
- Date Listed: Monday, March 20, 2023
- Virtual Tour: View Virtual Tour for 236 Woolwich Street
- City: Kitchener
- Major Intersection: Bridge St W
- Full Address: 236 Woolwich Street, Kitchener, N2K 1S7, Ontario, Canada
- Kitchen: Main
- Living Room: Main
- Listing Brokerage: Re/Max Twin City Faisal Susiwala Realty, Brokerage - Disclaimer: The information contained in this listing has not been verified by Re/Max Twin City Faisal Susiwala Realty, Brokerage and should be verified by the buyer.



