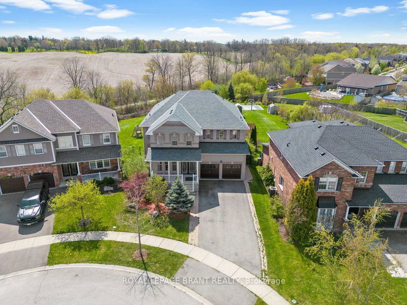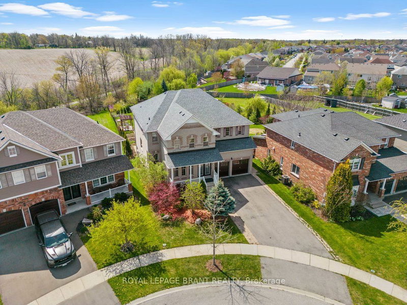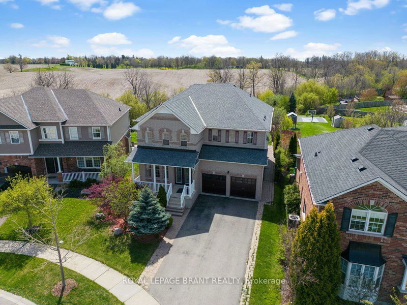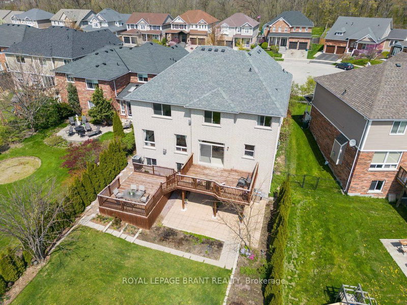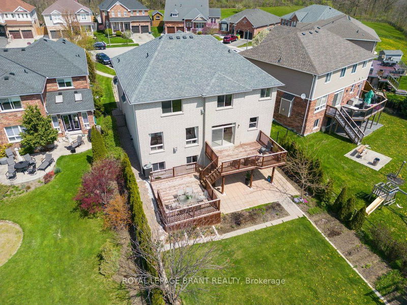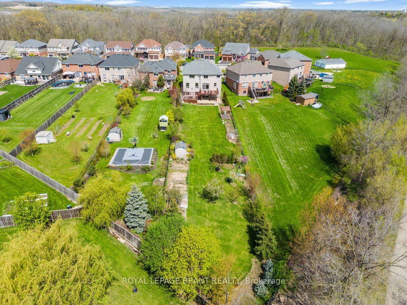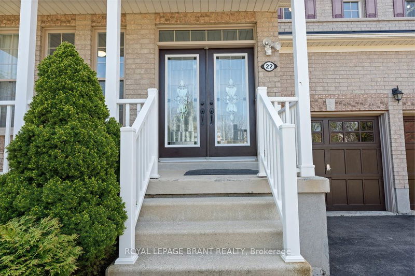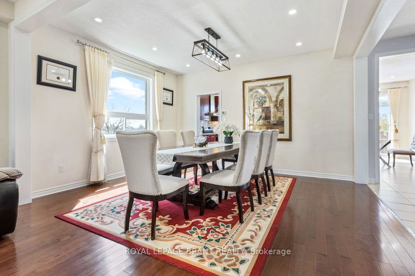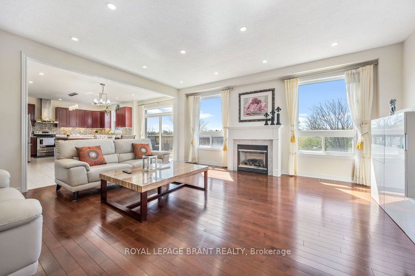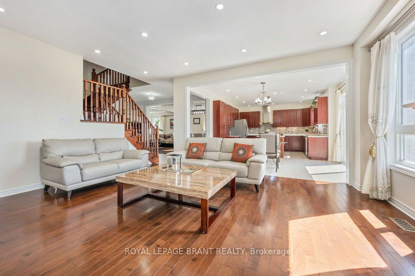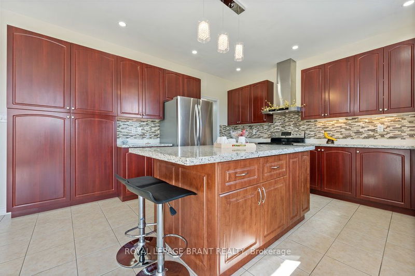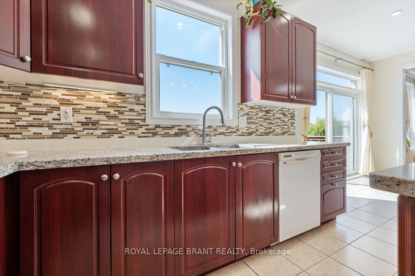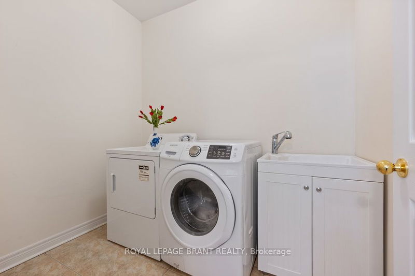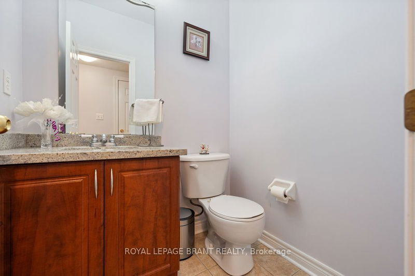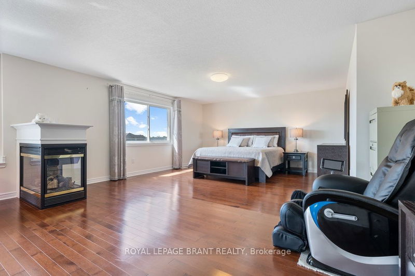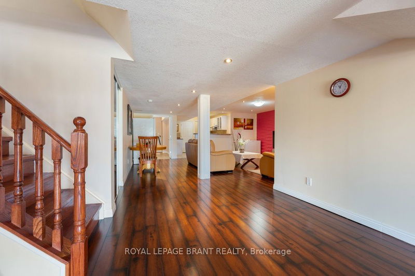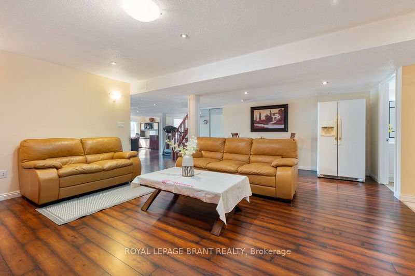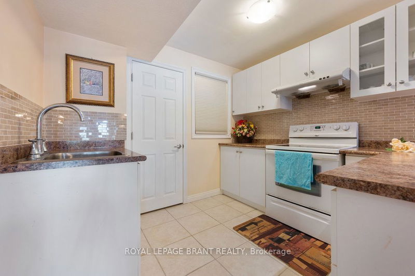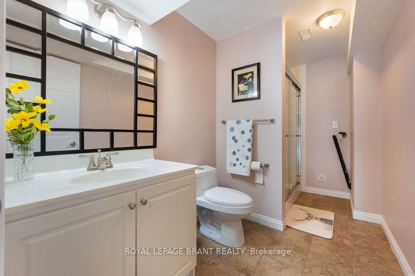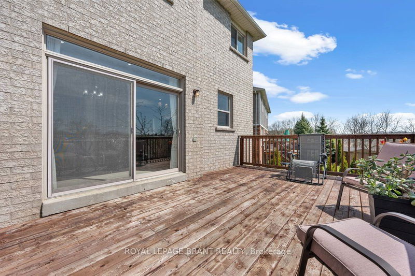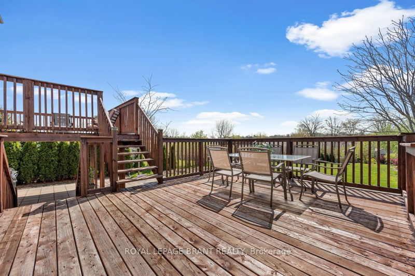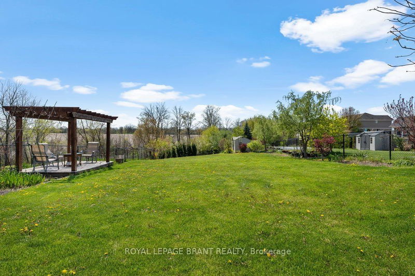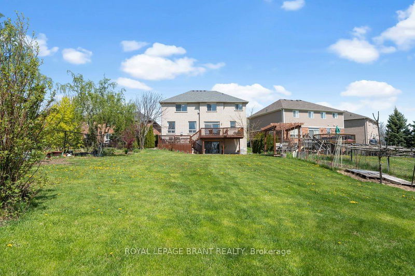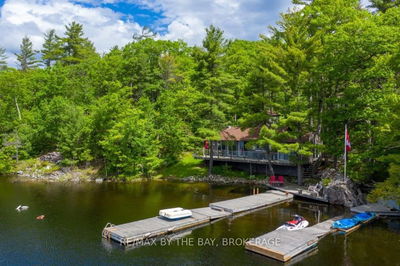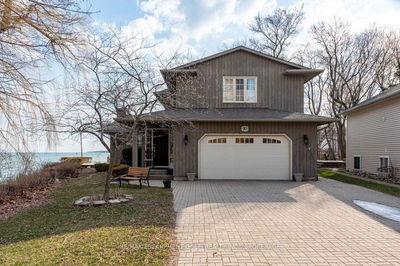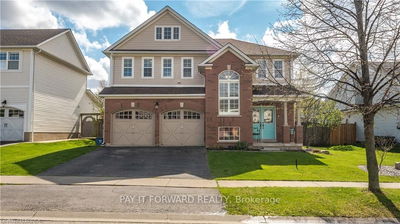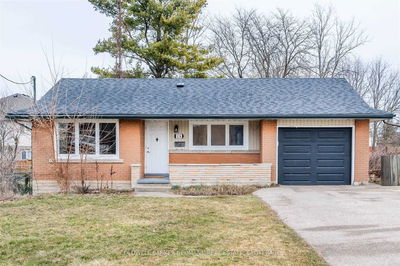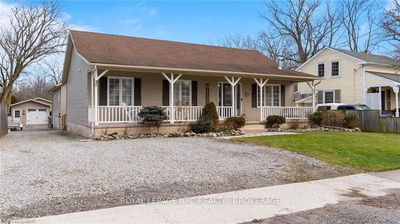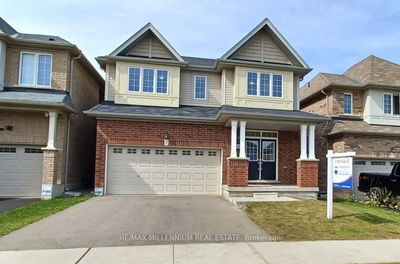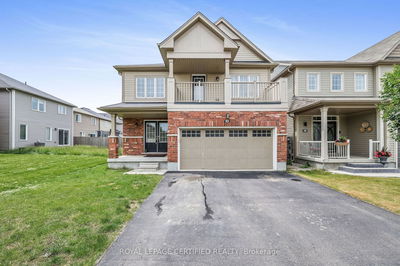A truly spectacular home that has lots of room for a large family with 3,783sq.ft.abouve plus 1738 sq. ft. finished Walking out basement. This 5+3 bedroom + office, 4+1 bathroom all-brick executive home sitting on a quiet court on a deep lot that backs onto a huge field behind. The main level boasts open concept with a formal dining room, 2pc bath, laundry room, large kitchen and more. The second level features 5 large bedrooms with Jack & Jill Semi-ensuites, the master bedroom has it's own private ensuite bath, seating area & combined walk-in closets. The finished walkout basement has 3 bedrooms, rec room, living room, dining room, kitchen and 3 pc bathroom. You'll love the very quiet and private backyard space where you can enjoy your morning coffee on the spacious deck overlooking various fruit trees for your enjoy of your own organic fruits and field behind that make you feel like you're living out in the country. Don't miss out! See MLS 40417411 for room details.
Property Features
- Date Listed: Wednesday, May 10, 2023
- Virtual Tour: View Virtual Tour for 22 Hoodless Court
- City: Brantford
- Major Intersection: Hunter Way
- Family Room: Pot Lights, Fireplace, Hardwood Floor
- Kitchen: Pot Lights, Quartz Counter, Centre Island
- Living Room: Hardwood Floor, Tile Floor
- Listing Brokerage: Royal Lepage Brant Realty - Disclaimer: The information contained in this listing has not been verified by Royal Lepage Brant Realty and should be verified by the buyer.

