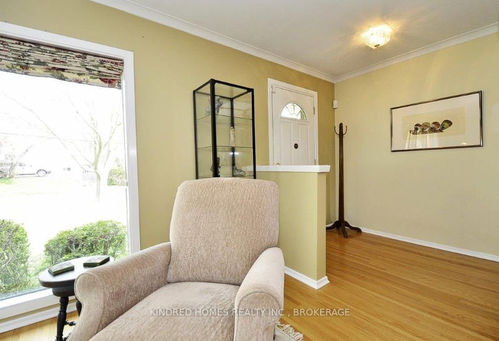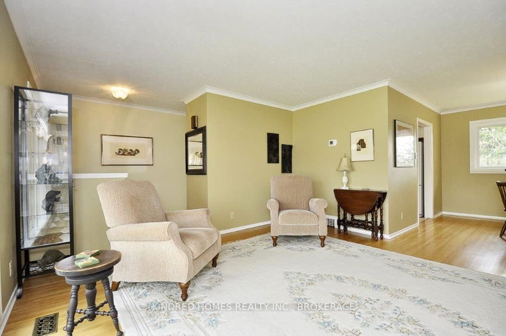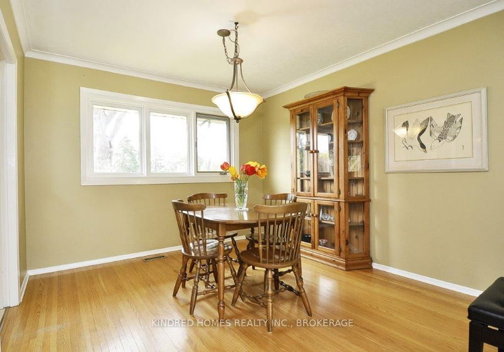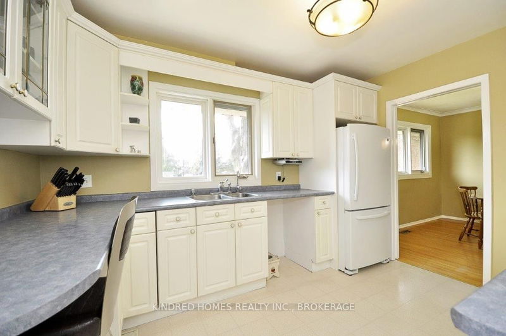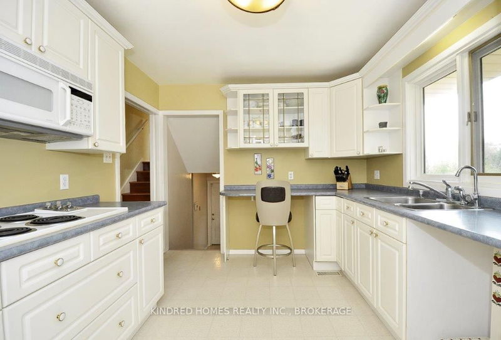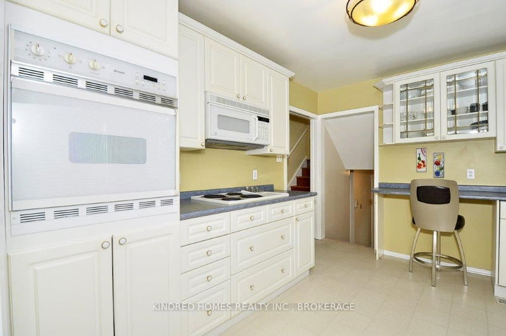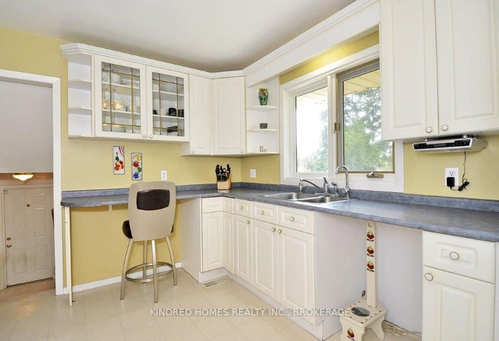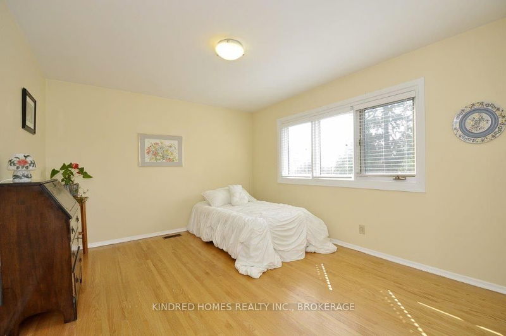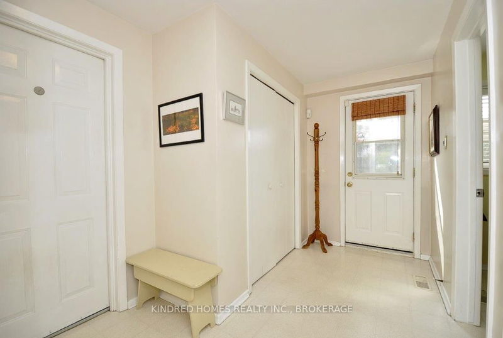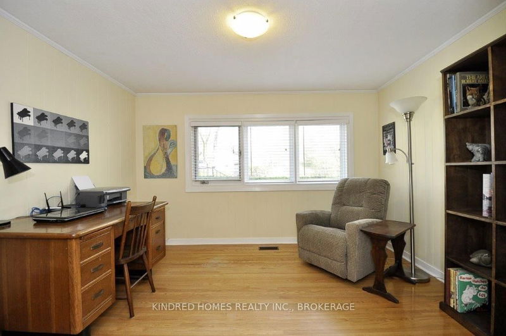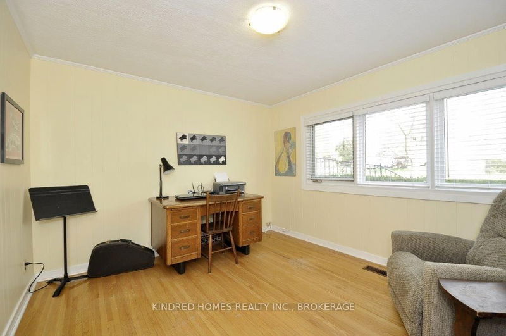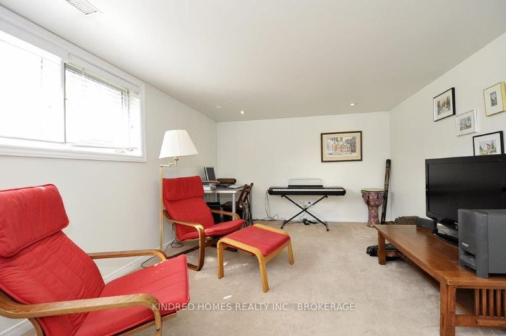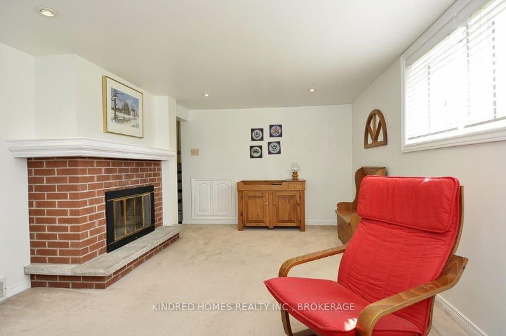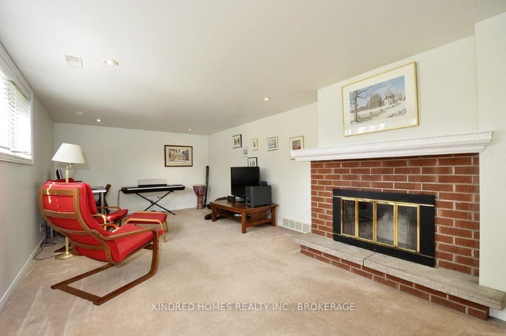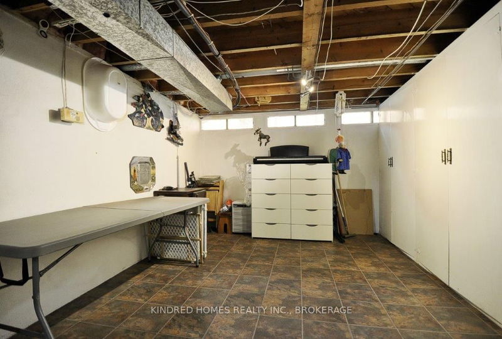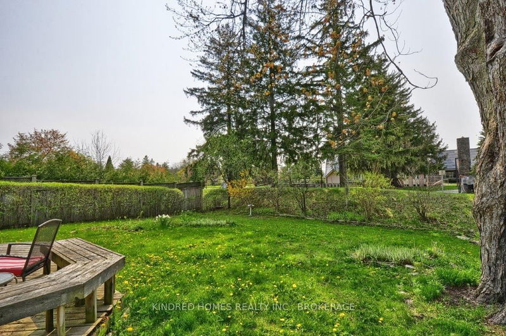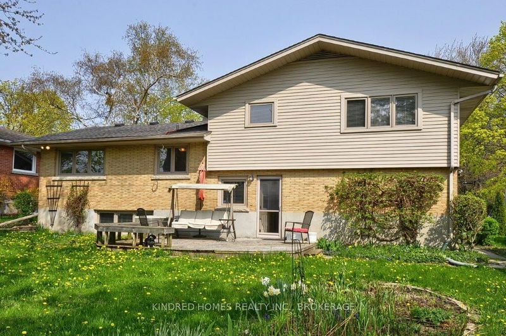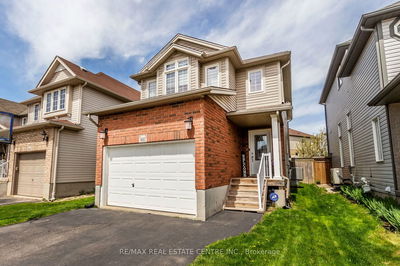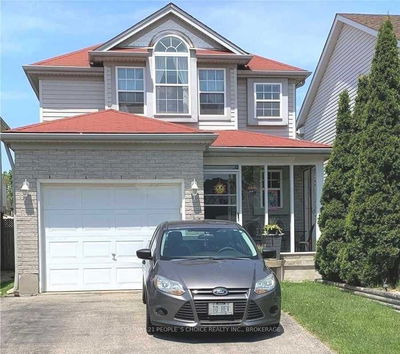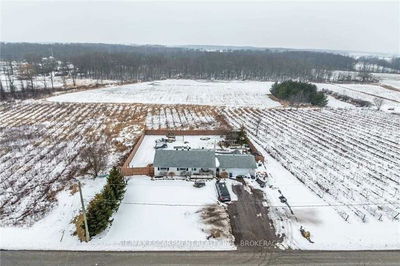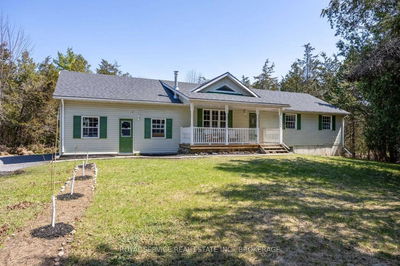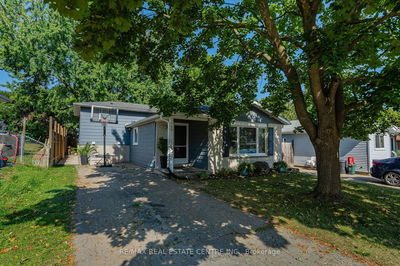Welcome To 245 Forest Hill Drive; This Home Is A Must-See Sitting On A 65 Ft X 115 Ft Mature Lot. The Main Floor Features An Excellent Size Living Room With Ample Natural Light And A Dining Room Great For Entertaining That Leads Into The Kitchen. The Second Floor Has Three Fantastic Size Bedrooms And A 4-Pc Bathroom. The Lower Level Has A Foyer Leading Into A Bedroom/Office Space, A 2-Pc Bathroom, Access To The Garage, And A Spacious Backyard. The Basement Has A Large Family Room With Large Windows, And A Laundry/ Storage Area. Near Schools, Shopping, Parks And Much More. Furnace Updated In 2021
Property Features
- Date Listed: Wednesday, May 10, 2023
- City: Kitchener
- Major Intersection: Westmount Road
- Full Address: 245 Forest Hill Drive, Kitchener, N2M 4G7, Ontario, Canada
- Living Room: Main
- Kitchen: Main
- Family Room: Bsmt
- Listing Brokerage: Kindred Homes Realty Inc., Brokerage - Disclaimer: The information contained in this listing has not been verified by Kindred Homes Realty Inc., Brokerage and should be verified by the buyer.





