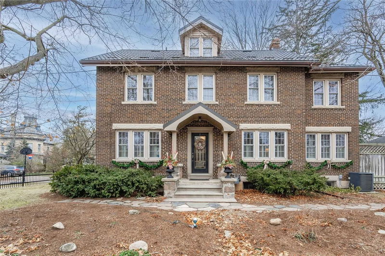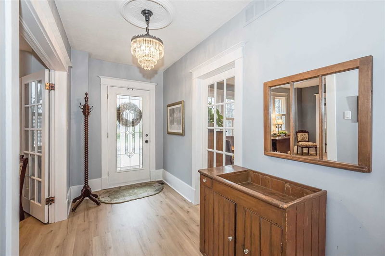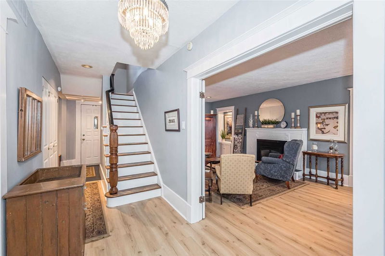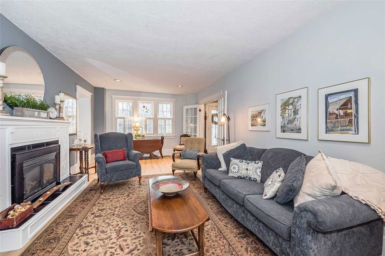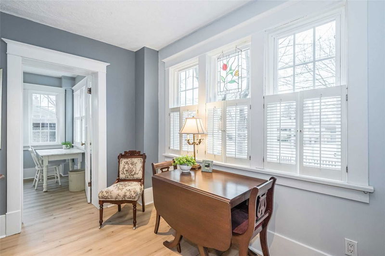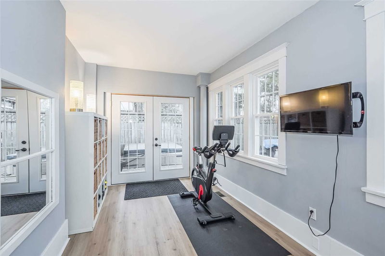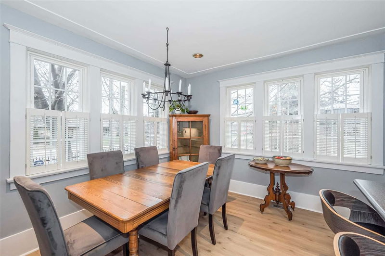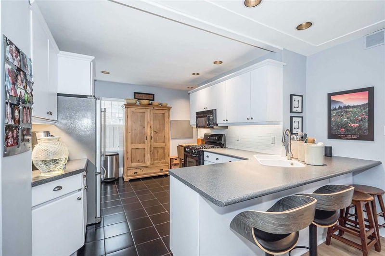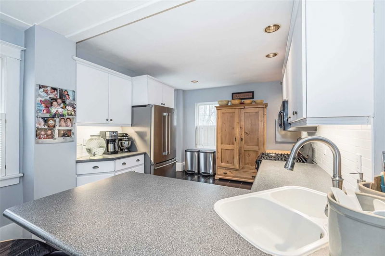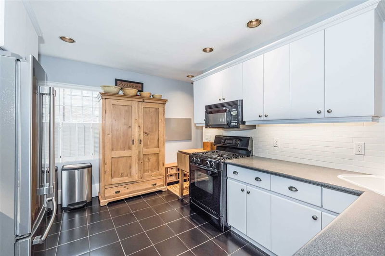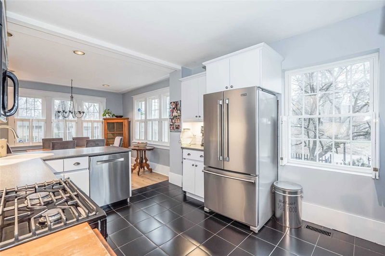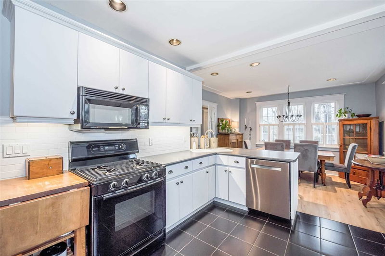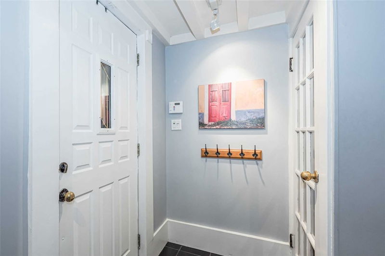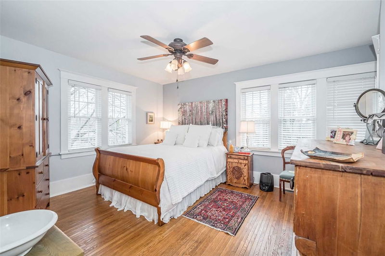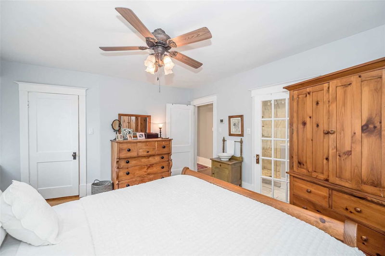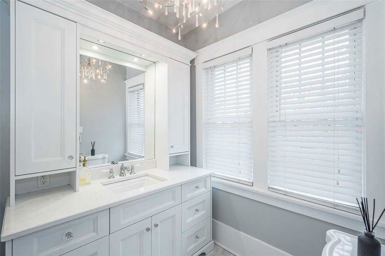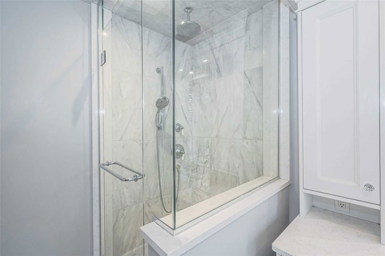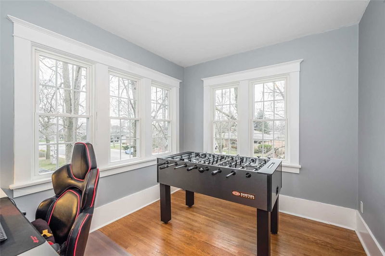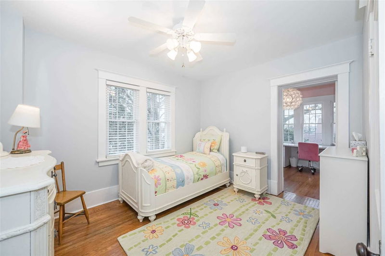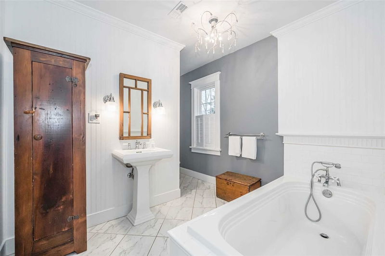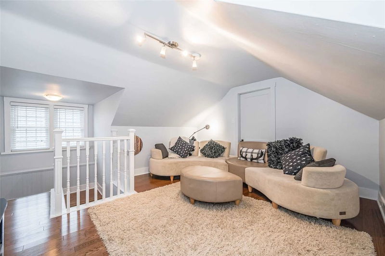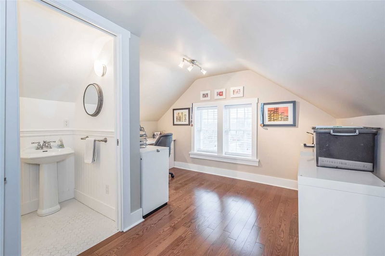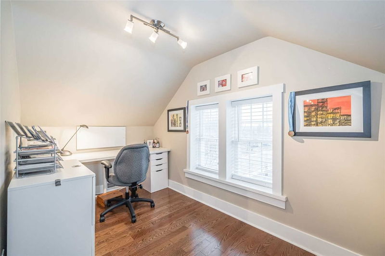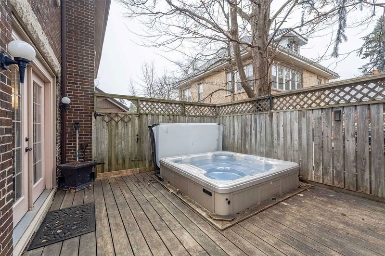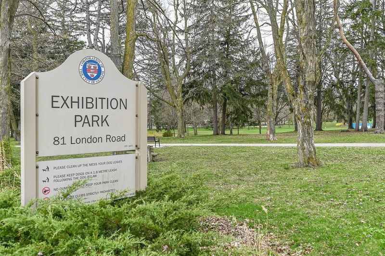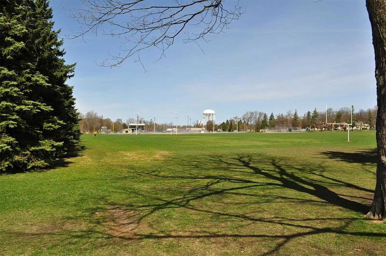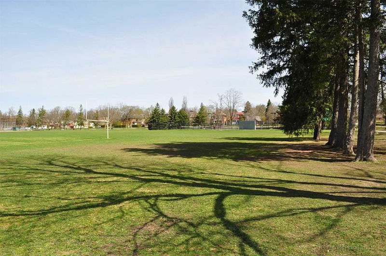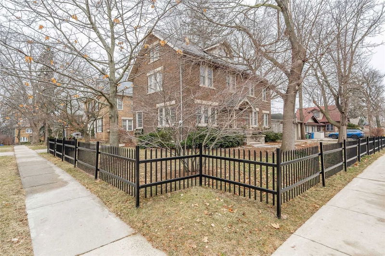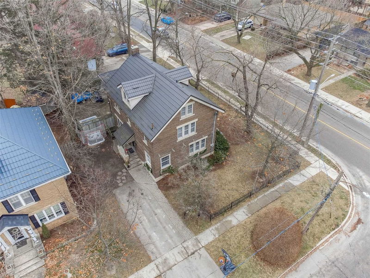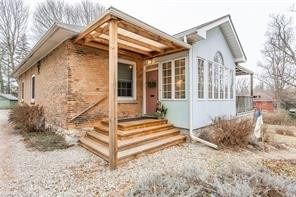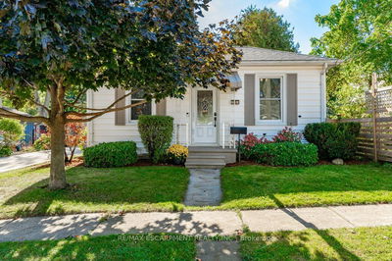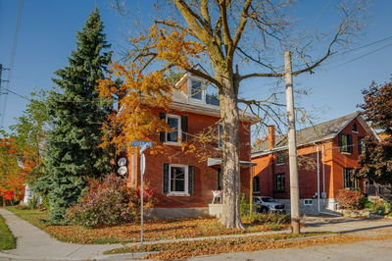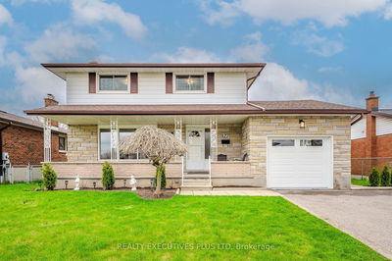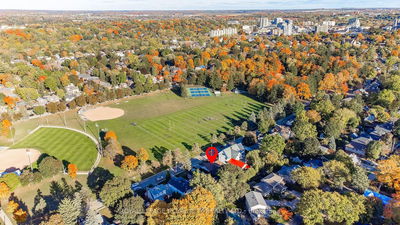A Rare Offering- Stately Georgian Style Architecture On One Of The Finest Streets In The Exhibition Park Neighbourhood. When Entering This Grand Centre Hall Design A Sense Of Grace And Elegance Is Evident. Plenty Of Natural Light Provided By 53 Updated Windows Adds To The Beauty Highlighted By Stained Glass Accents. The Main Floor Offers A Spacious Kitchen And Dining Area, Stunning Great Room, Beautiful High Baseboards, New Flooring, A Gas Fireplace & The Adjacent Heated Sunroom. Upstairs The Lovely Bright & Airy Primary Bedroom Offers, Rarely Found In Older Homes, A Well Organized, Ample Sized, Walk-In Closet & A Luxurious Ensuite With Marble Walk-In Shower. An Added Surprise With 2 Of The Other Bdrms; They Both Have Gorgeous Private Sunrooms For Private Study Or Games Room Use. Finishing This Level Is A Generous 4Pc Bath. An Added Bonus Is The Finished 3rd Floor With A 2Pc Bath, A Great Opportunity For An Office Area, Family Room, Or An Extra Bedroom. Lots Of Storage Space Throughout
Property Features
- Date Listed: Thursday, March 16, 2023
- Virtual Tour: View Virtual Tour for 30 Barber Avenue
- City: Guelph
- Neighborhood: Exhibition Park
- Full Address: 30 Barber Avenue, Guelph, N1H 5E7, Ontario, Canada
- Kitchen: Main
- Family Room: 3rd
- Listing Brokerage: Royal Lepage Royal City Realty Ltd., Brokerage - Disclaimer: The information contained in this listing has not been verified by Royal Lepage Royal City Realty Ltd., Brokerage and should be verified by the buyer.

