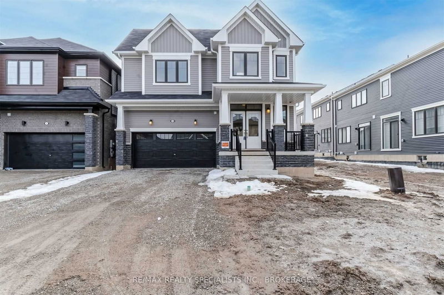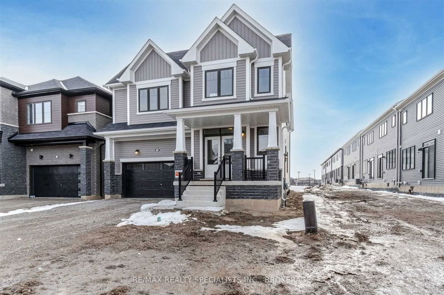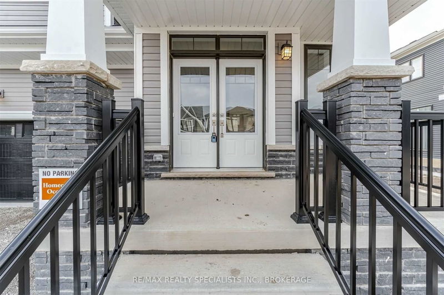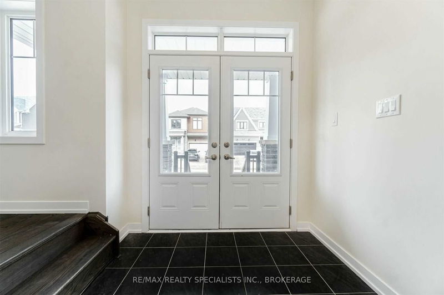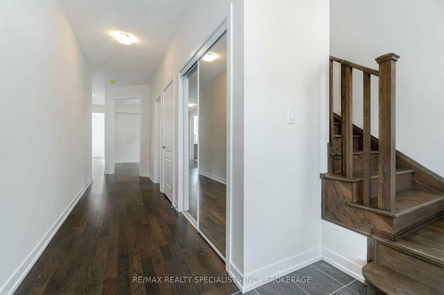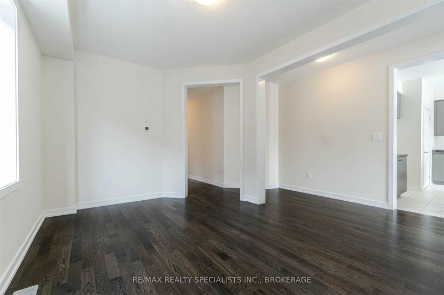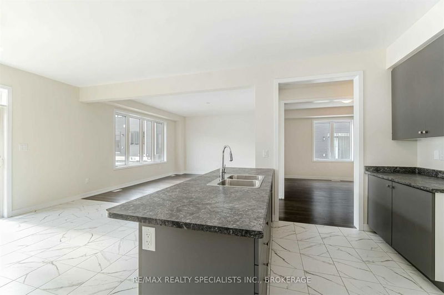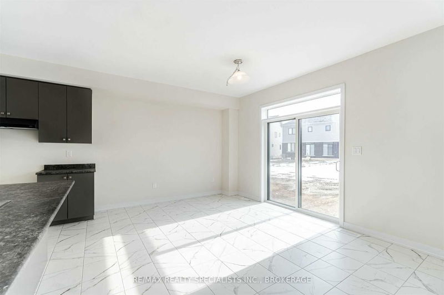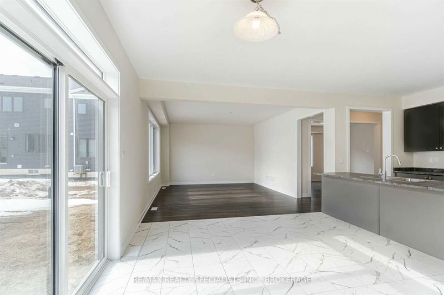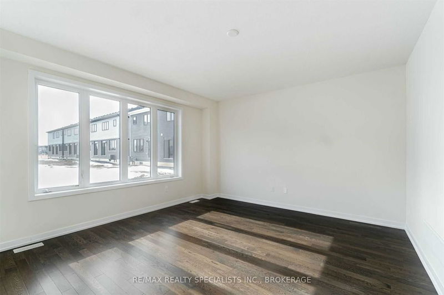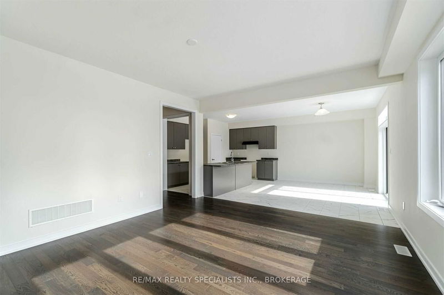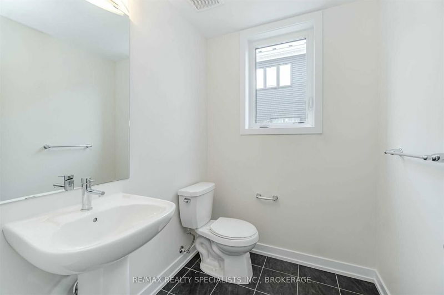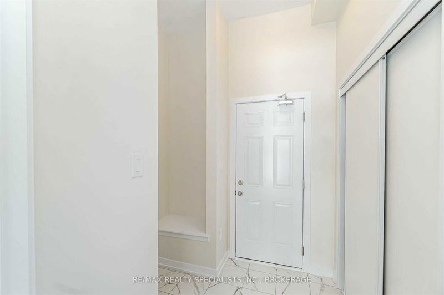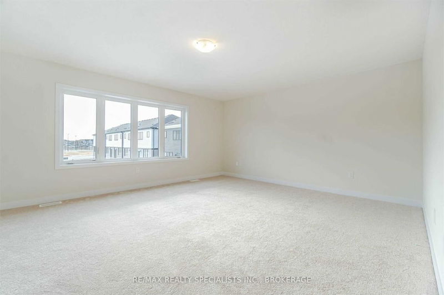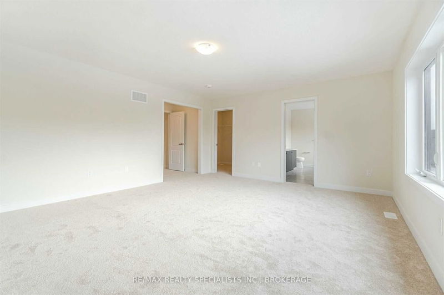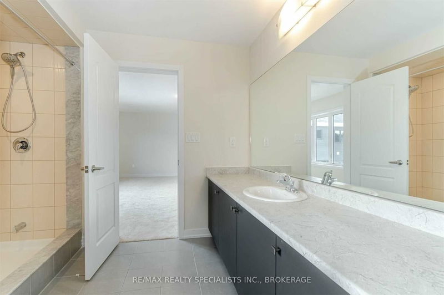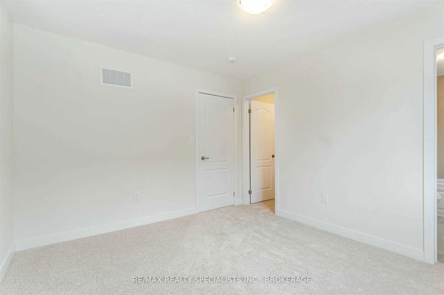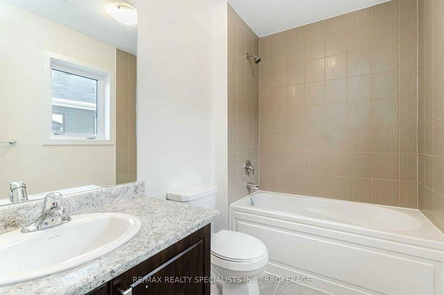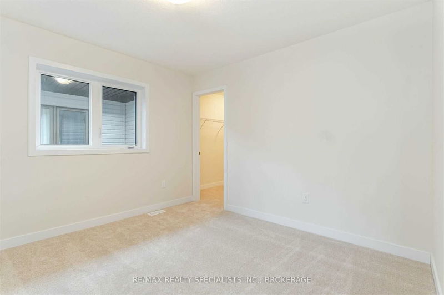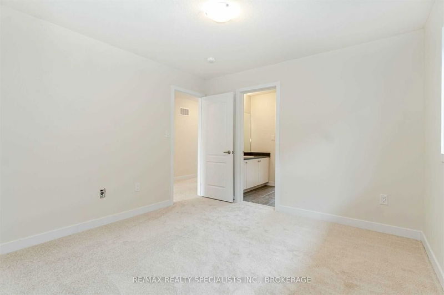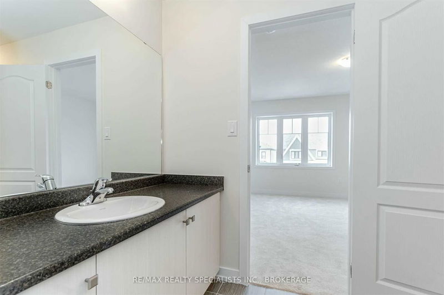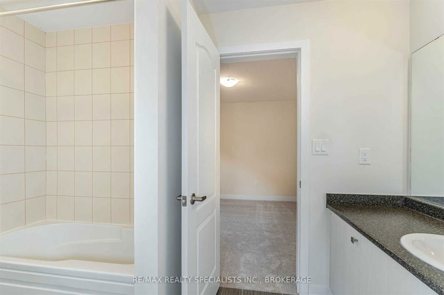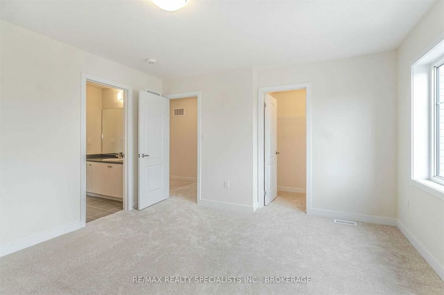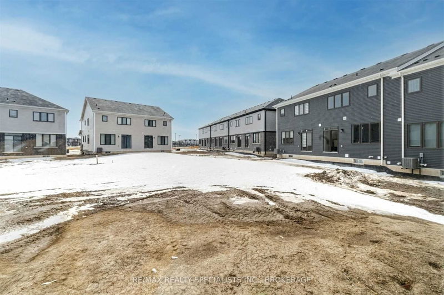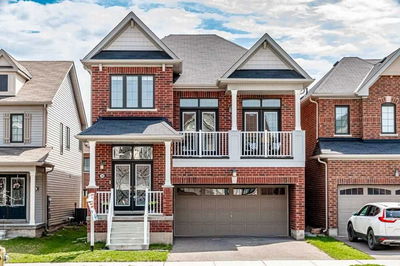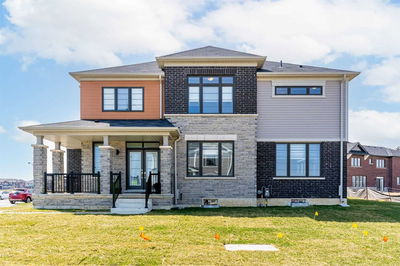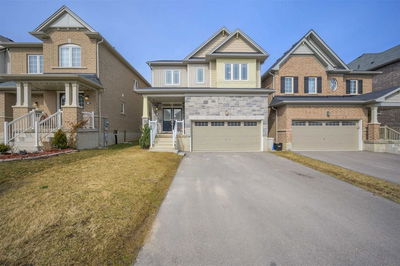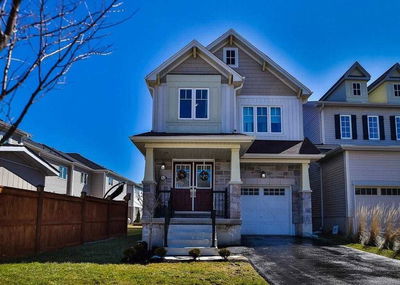Welcome To This Luxurious 4 Bedroom And 4 Washroom Home In Nice Area!!! Brand New Home Built By Empire Communities (Very Functional Layout) Modern Design, 2817 Sf, Iris Model!!!!, 146 Feet Deep Huge Size Backyard With 39 Feet Width At The Back!!! Upgraded Kitchen With Good Size Pantry, Lots Of Sunlight. Hardwood Floors On The Main Floor With A Matching Staircase. All Bedrooms Come With Walk-In Closets. Master Bedroom With Huge 5Pc Ensuite And Her/Her W/I Closets!!! All Bedrooms Have Access To The Washrooms. Features An Open Concept Design, 9 Ft Main Floor Ceilings.
Property Features
- Date Listed: Wednesday, March 22, 2023
- Virtual Tour: View Virtual Tour for 18 Hawick Crescent
- City: Haldimand
- Neighborhood: Haldimand
- Major Intersection: Rebecca Way & Hawick Cres
- Full Address: 18 Hawick Crescent, Haldimand, N3W 0G5, Ontario, Canada
- Living Room: Open Concept, Hardwood Floor, Window
- Kitchen: Centre Island, Pantry
- Family Room: O/Looks Dining, Hardwood Floor, Window
- Listing Brokerage: Re/Max Realty Specialists Inc., Brokerage - Disclaimer: The information contained in this listing has not been verified by Re/Max Realty Specialists Inc., Brokerage and should be verified by the buyer.

