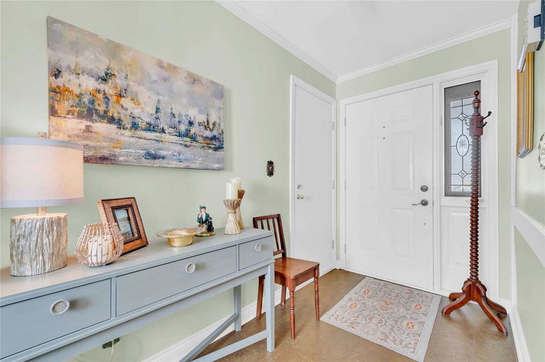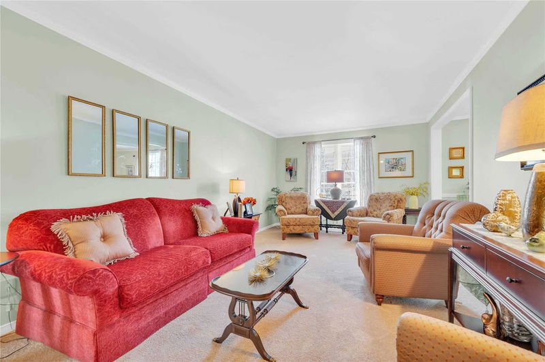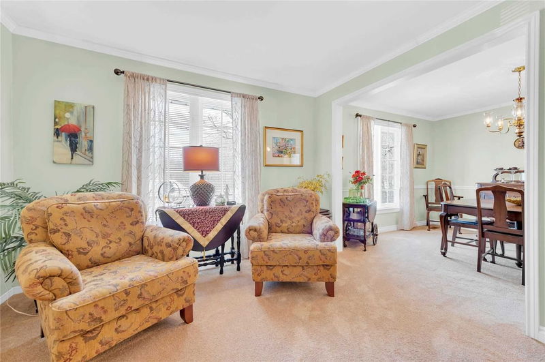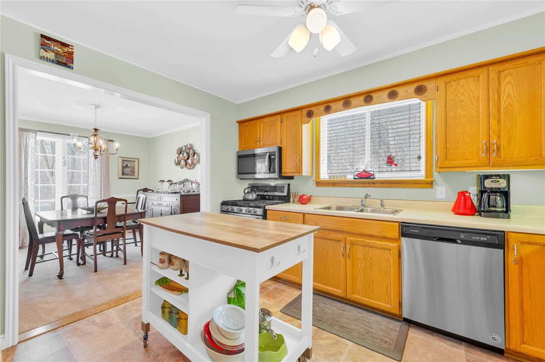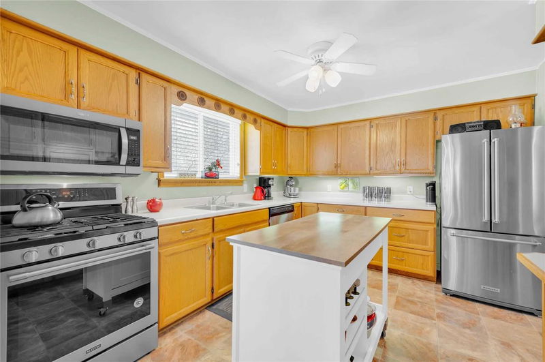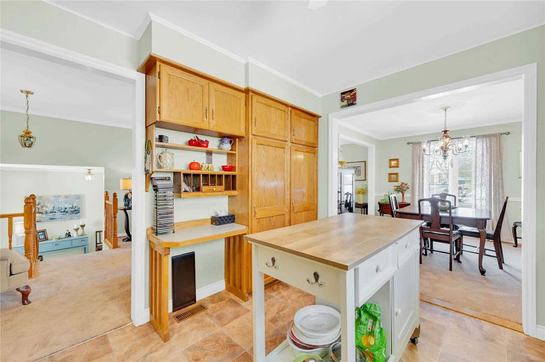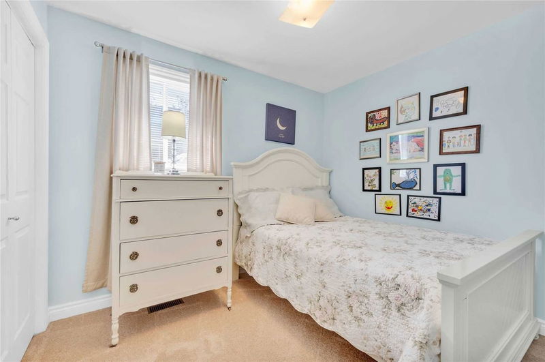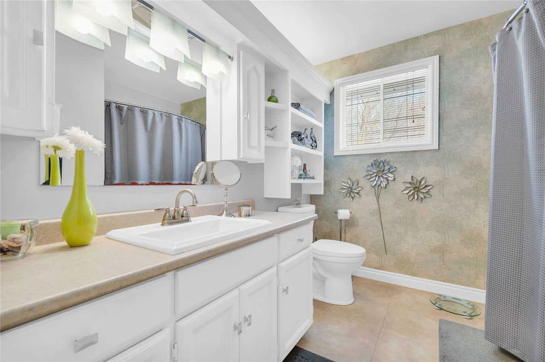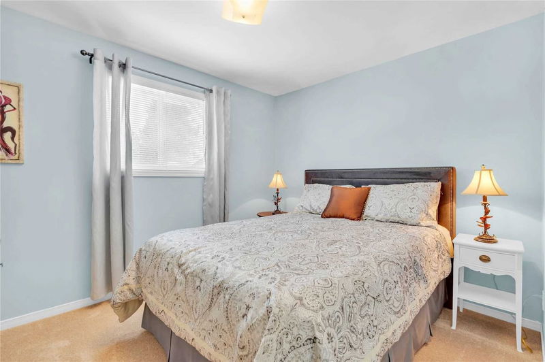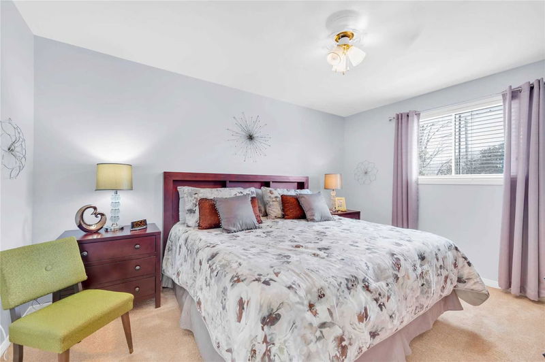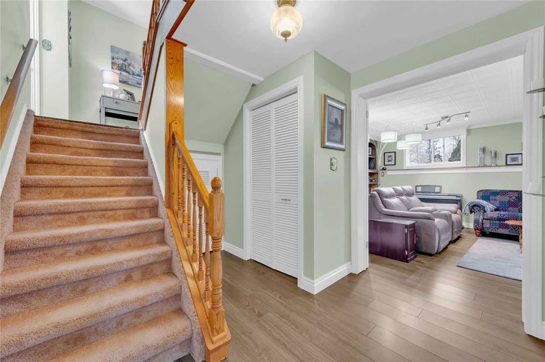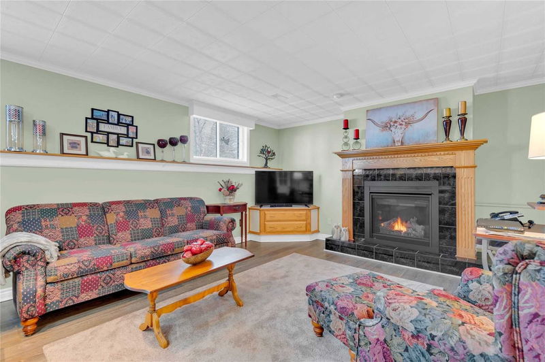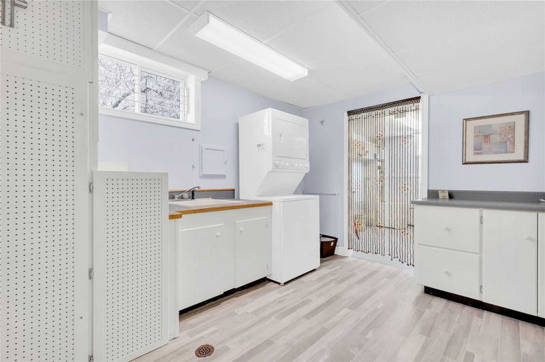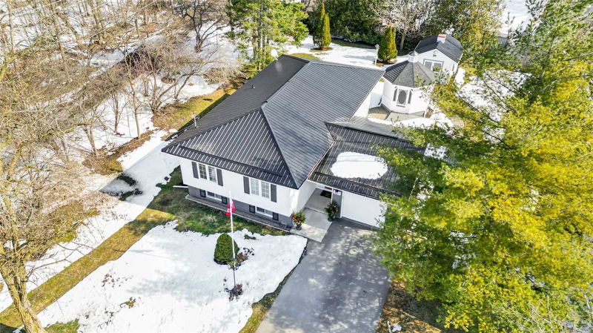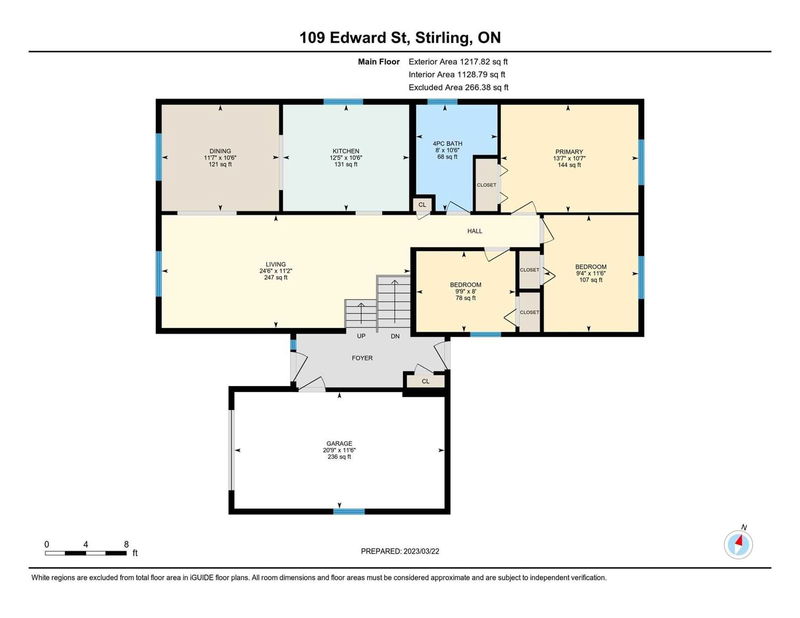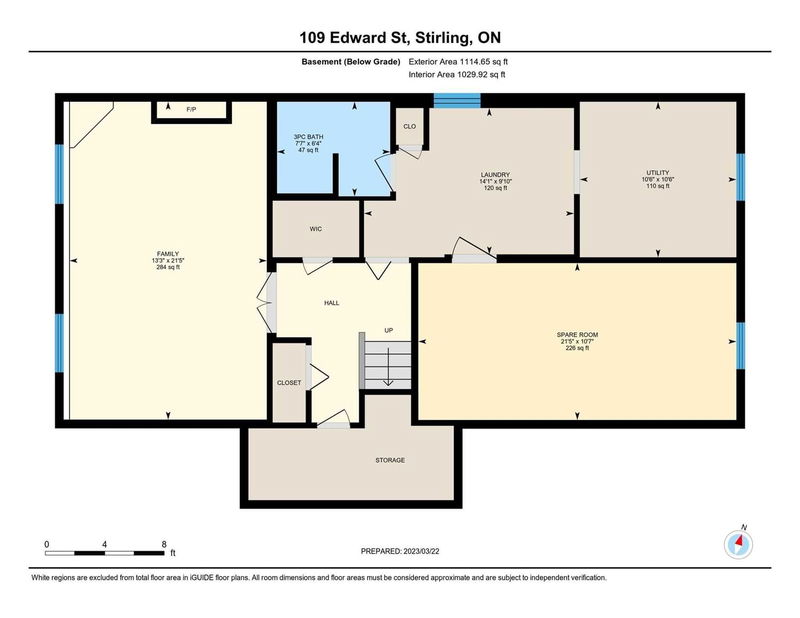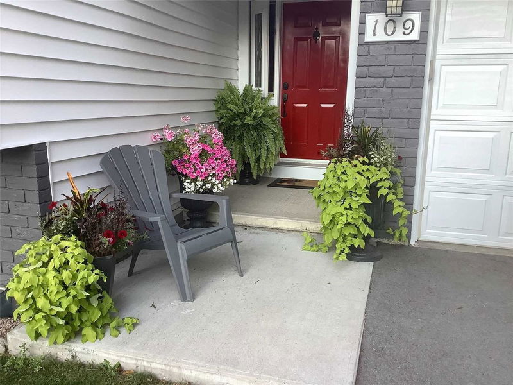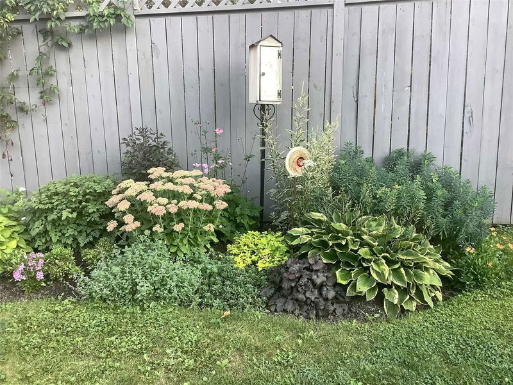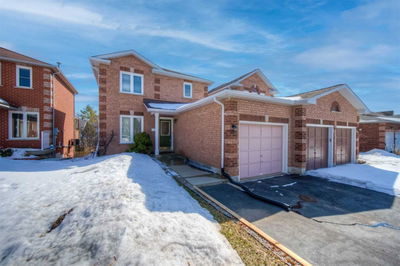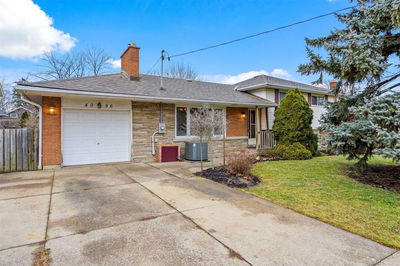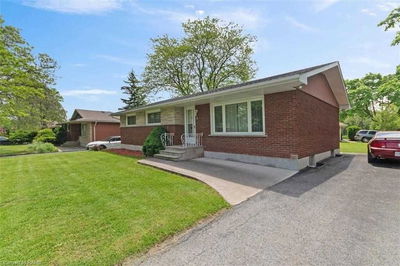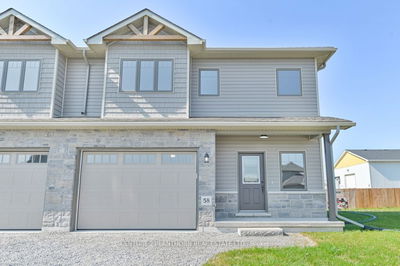Located In The Quaint Village Of Stirling Nestled Along The Heritage Trail. 15 Minutes To Belleville And The 401, 20 Min To Cfb Trenton. Home Features 3 Bedrooms With A Possible 4th In The Lower Level, 2 Bathrooms, Vinyl Windows, Gas Furnace, Ac, Central Vac. Lower Level Family Room With Cozy Gas Fireplace. Lower Level Possibility Of In-Law Suite. Owned Gas Hwt. Includes All Appliances. Partially Fenced Yard Beautifully Landscaped With A Custom Gazebo.
Property Features
- Date Listed: Wednesday, March 22, 2023
- City: Stirling-Rawdon
- Major Intersection: Mill St. To Edward St
- Full Address: 109 Edward Street, Stirling-Rawdon, K0K 3E0, Ontario, Canada
- Living Room: Main
- Kitchen: Main
- Family Room: Fireplace
- Listing Brokerage: Royal Lepage Proalliance Realty, Brokerage - Disclaimer: The information contained in this listing has not been verified by Royal Lepage Proalliance Realty, Brokerage and should be verified by the buyer.



