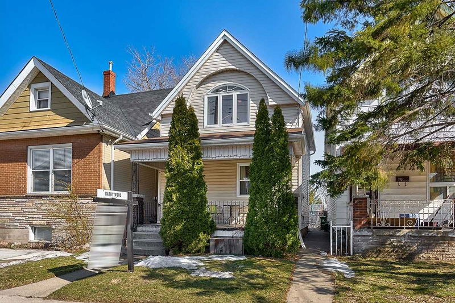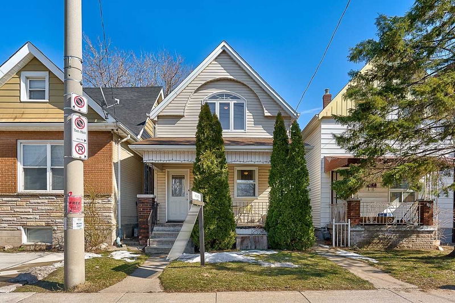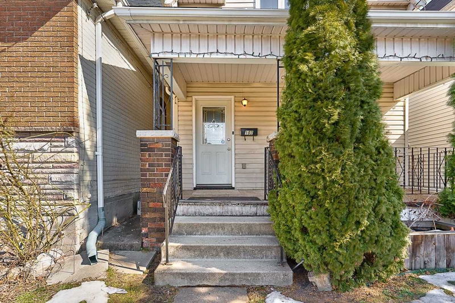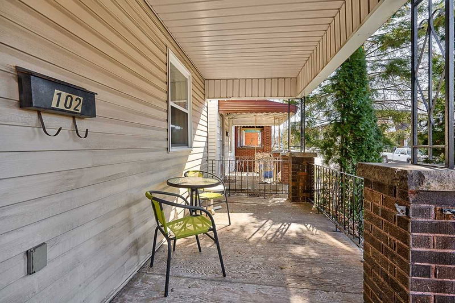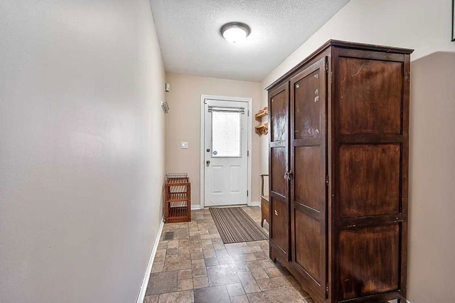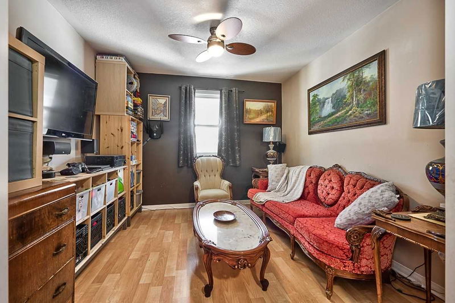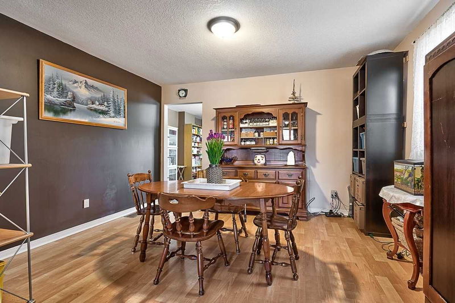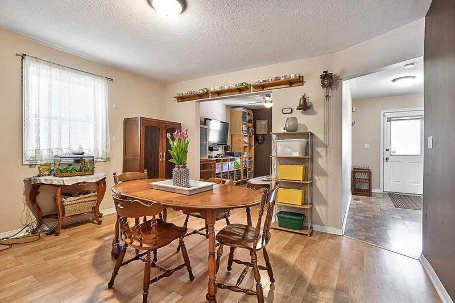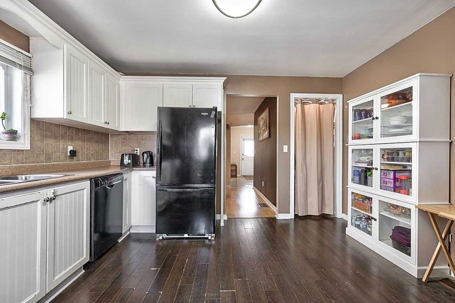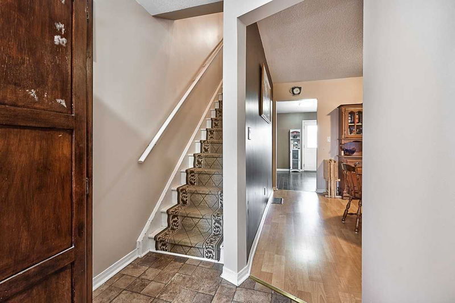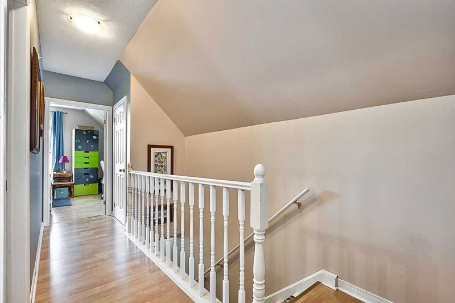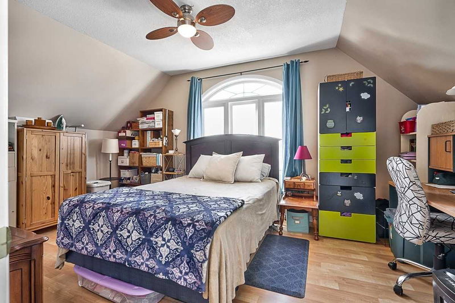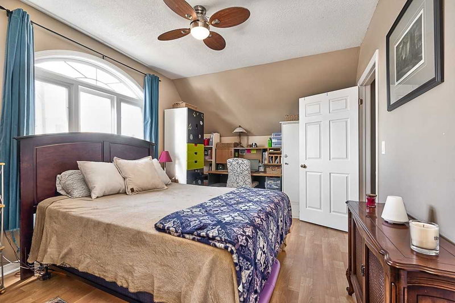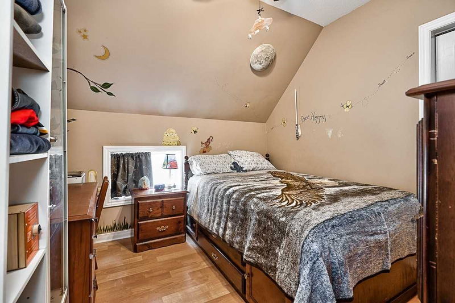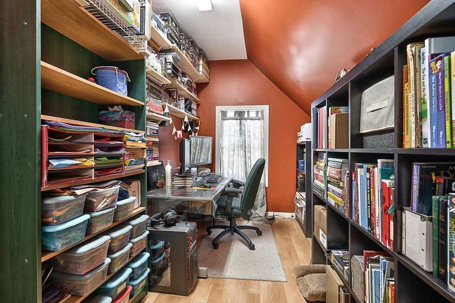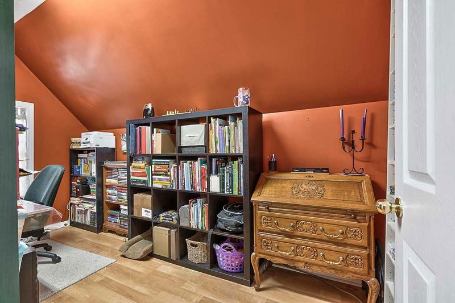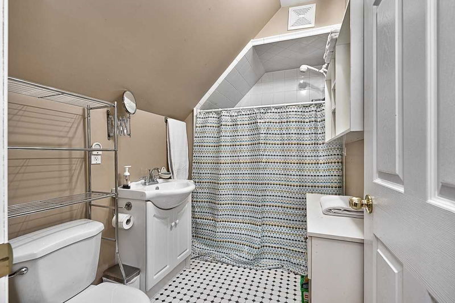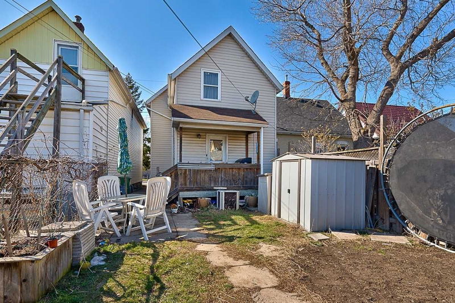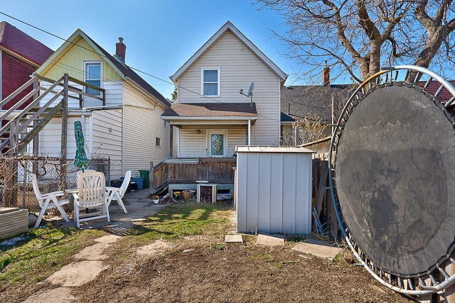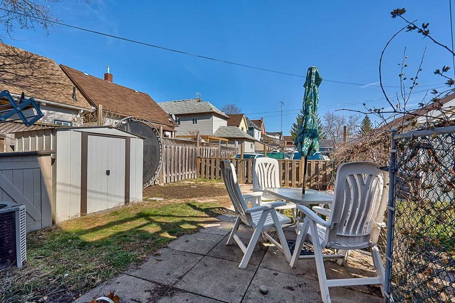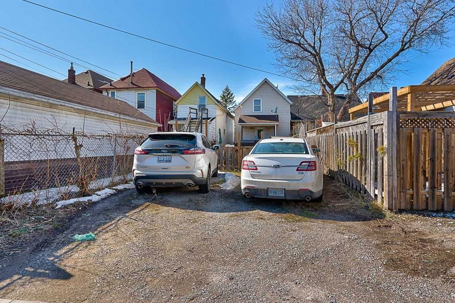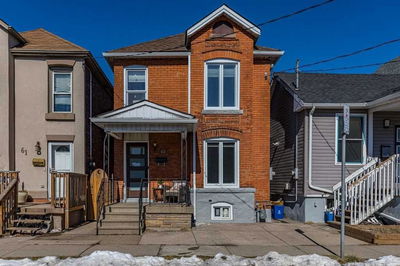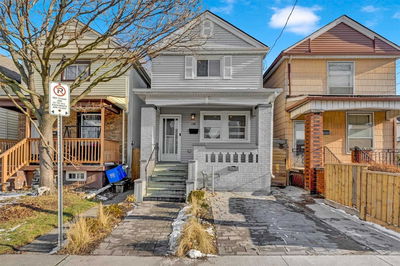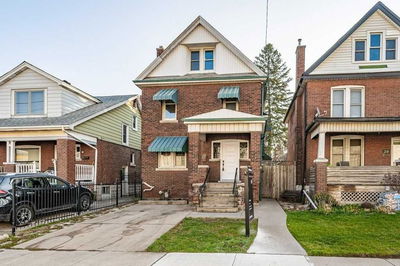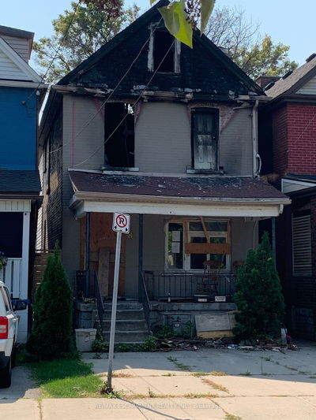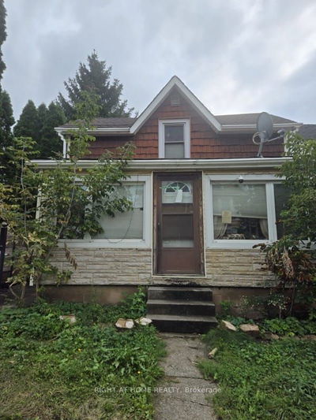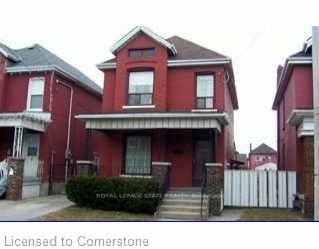This Charming Century Home Is Located In A Desirable Family-Friendly Neighbourhood, Within Walking Distance Of St. Ann (Hamilton) Ces, Prince Of Wales Elementary School, And Tim Hortons Field, As Well As The Shops And Restaurants On Barton Street East. It Is Also Conveniently Located Near The Centre Of Barton, Hamilton General Hospital, Ron Joyce Children's Health Centre, Hamilton Harbour Waterfront Trail, Bayfront Park, And The Lake, Making It An Ideal Location For Families Who Enjoy Outdoor Activities. The Main Level Of The Home Offers A Functional Floor Plan With A Living Room Overlooking The Front Yard, A Family-Sized Dining Room, And A Large Kitchen With Walk-Out To The Back Yard. The Upper Level Features A Generous Primary Bedroom, Two Additional Bedrooms, And A Four-Piece Bathroom. Laminate Floors Throughout The Main And Upper Levels Provide A Cozy And Low-Maintenance Living Experience. Parking For Two Cars On The Gravel Driveway Behind The Fenced Back Yard.
Property Features
- Date Listed: Wednesday, March 22, 2023
- Virtual Tour: View Virtual Tour for 102 Sherman Avenue N
- City: Hamilton
- Neighborhood: Stipley
- Full Address: 102 Sherman Avenue N, Hamilton, L8L 6M5, Ontario, Canada
- Living Room: Laminate, Ceiling Fan, O/Looks Frontyard
- Kitchen: Laminate, W/O To Deck
- Listing Brokerage: Royal Lepage Real Estate Services Ltd., Brokerage - Disclaimer: The information contained in this listing has not been verified by Royal Lepage Real Estate Services Ltd., Brokerage and should be verified by the buyer.

