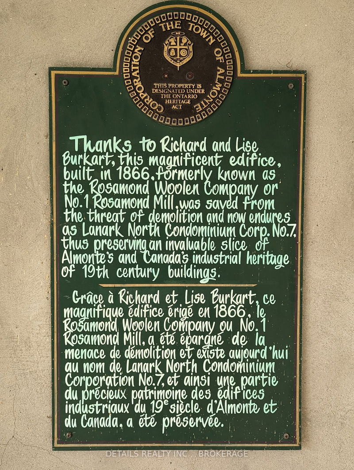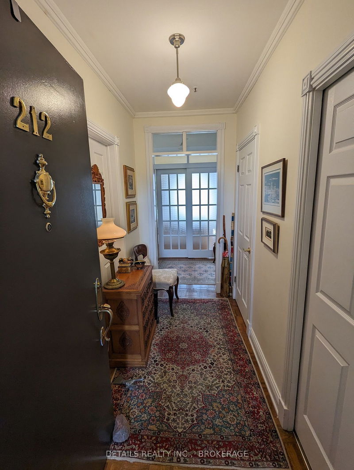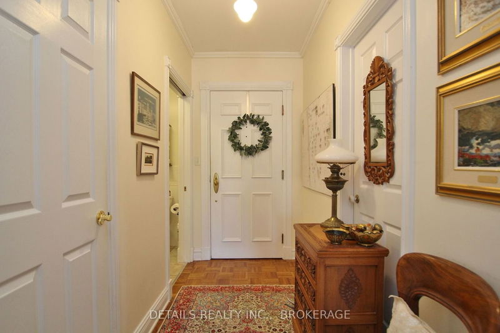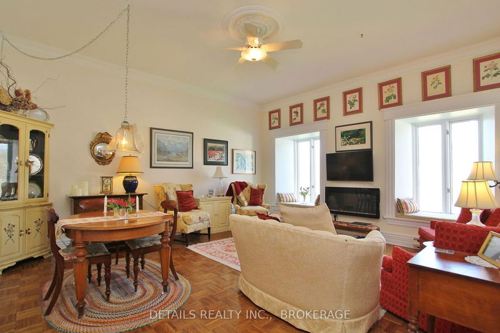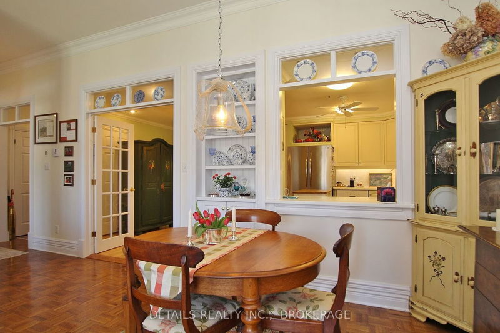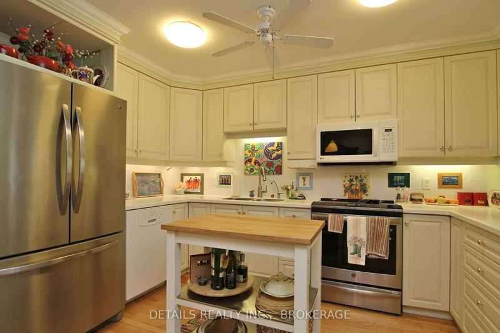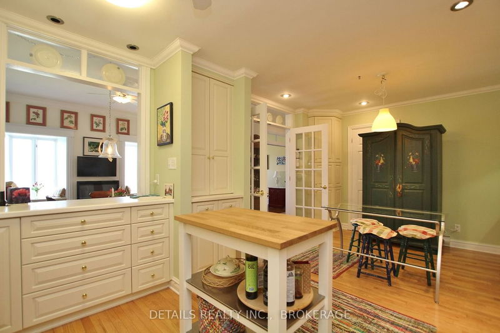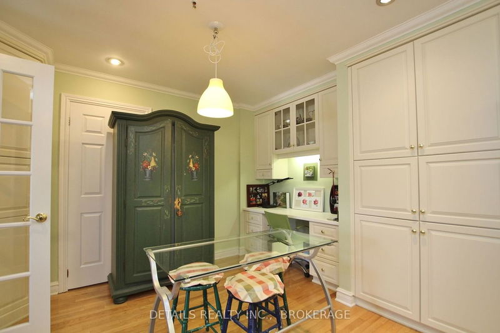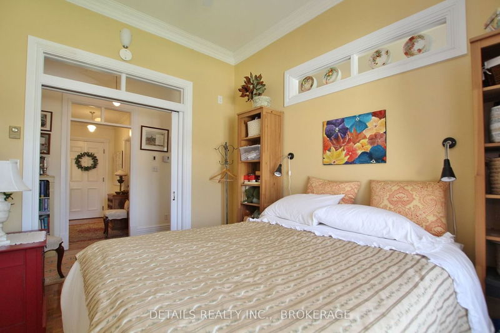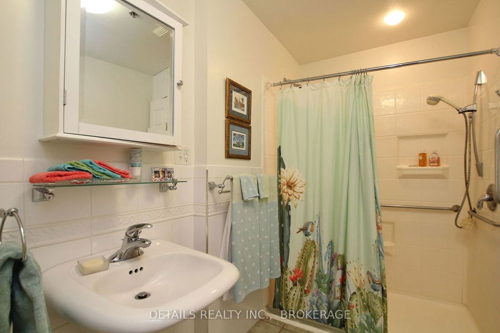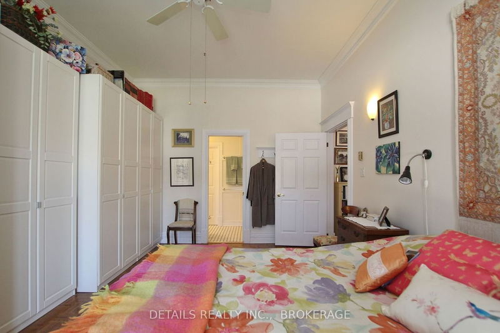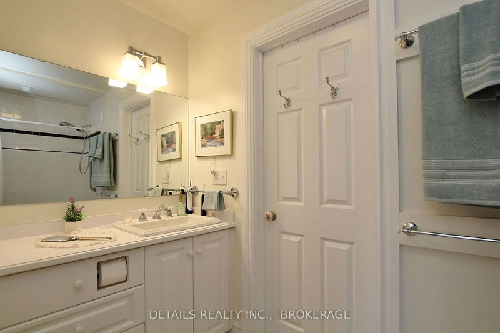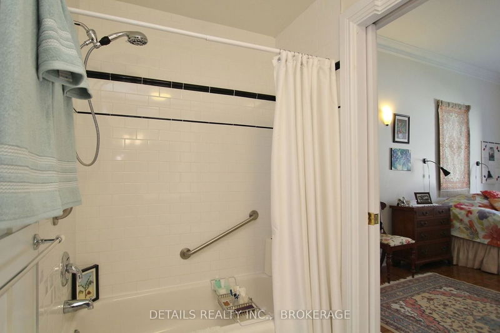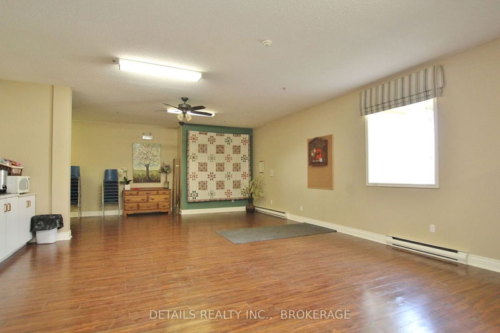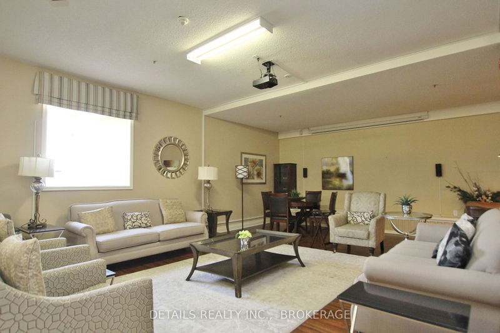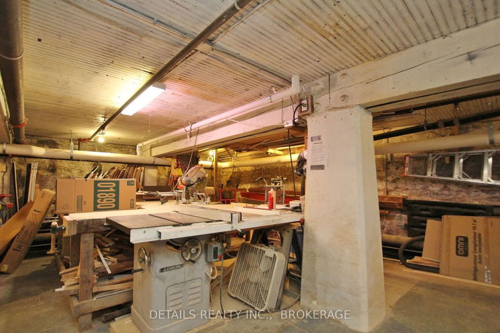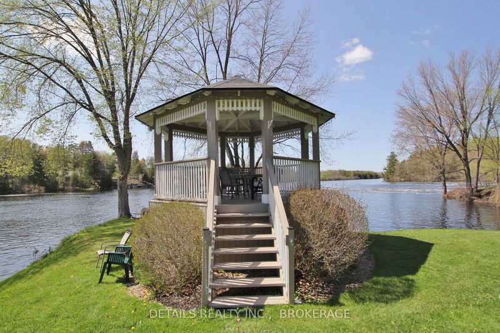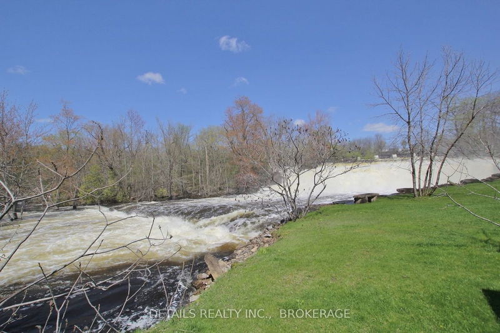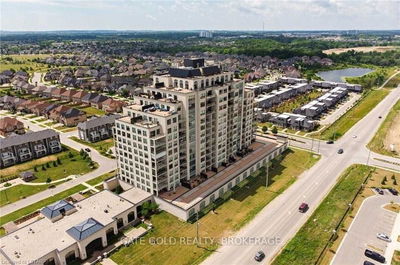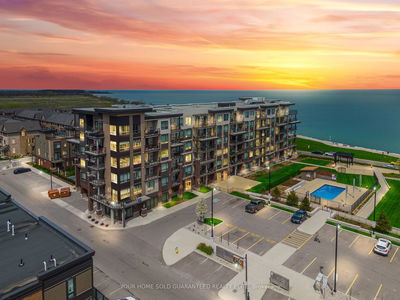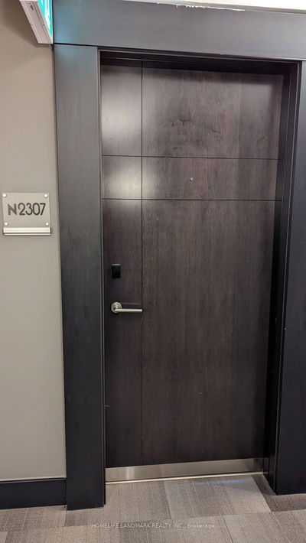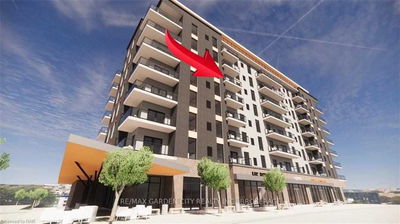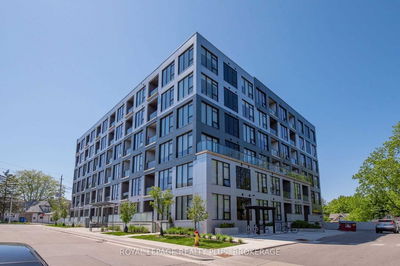Welcome To One Of The Most Luxurious, Well Appointed Condos In Town. Rarely Offered Westerly Annex Boasting Incredible Unobstructed Falls & River Views. Finishes Include 10' Ceilings, Hardwood Floors, 8" Baseboards, Oversized Crown Moulding, 24" Deep Window Sill Bench Seating With Each Window, 5 Transom Windows Transfer An Abundance Of Natural Light Throughout The Space, 2 Full Bathrms With Radiant Floor Heating, Main Bath Offers Accessible Shower & Sink. Primary Bedroom Featurs Wall To Wall Custom Closet & Ensuite. Chef's Kitchen Offers Corian Counters, Custom Cabinets, Fold Away Ironing Board, Ss Induction Stove, Ss Fridge, Reverse Osmosis Tap, Led Undermount Lighting & Ceramic Backsplash. In Unit Stacking Washer/Dryer. Owned Hwt & Water Softener. Amenities: Elevator, Guest Suite, Library, Workshop, Storage Locker, Commn Room, Gazebo, Kayak/Canoe Rack, Water Access, Tues Movie Night, Exercise Classess M-W-F Mornings & Friday Night Happy Hour. Come See What You Have Been Missing.
Property Features
- Date Listed: Thursday, May 11, 2023
- Virtual Tour: View Virtual Tour for 212-1 Rosamond Street
- City: Mississippi Mills
- Major Intersection: Mary Street
- Full Address: 212-1 Rosamond Street, Mississippi Mills, K0A 1A0, Ontario, Canada
- Kitchen: Eat-In Kitchen, Corian Counter, Backsplash
- Living Room: Main
- Listing Brokerage: Details Realty Inc., Brokerage - Disclaimer: The information contained in this listing has not been verified by Details Realty Inc., Brokerage and should be verified by the buyer.



