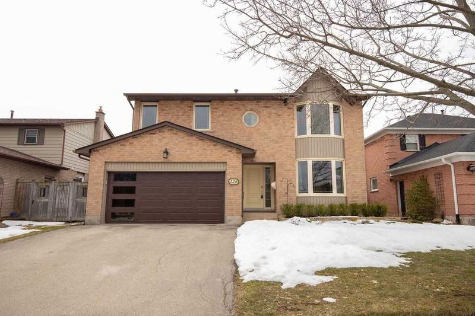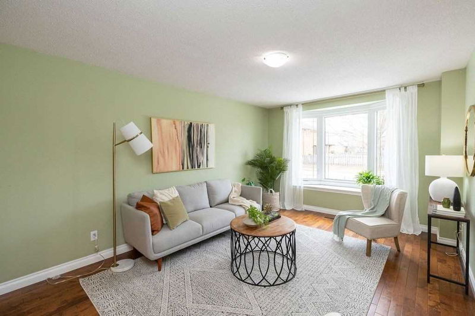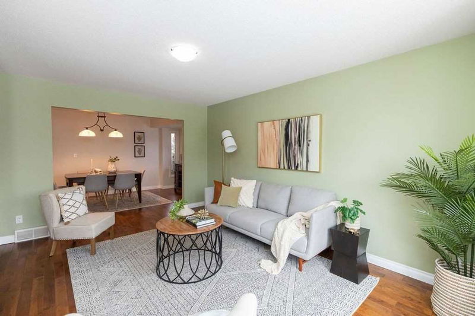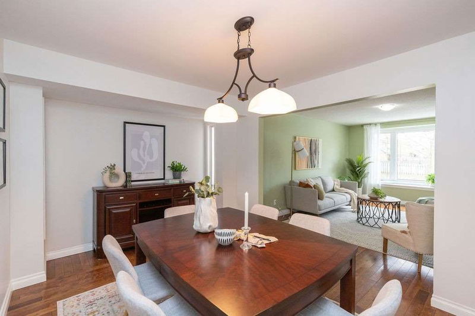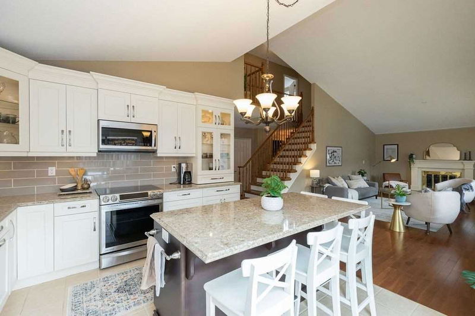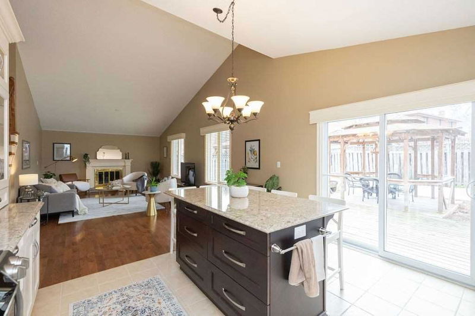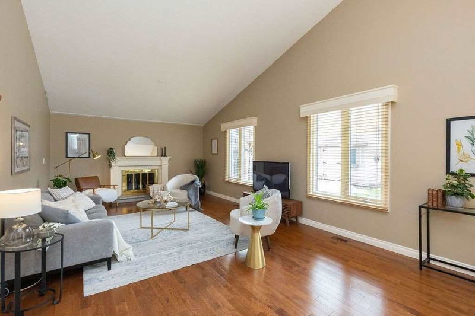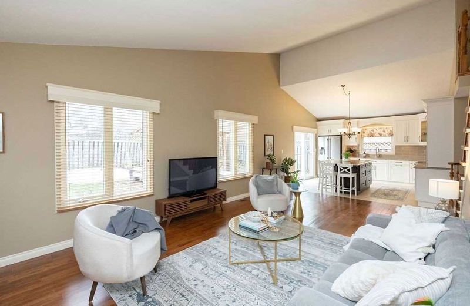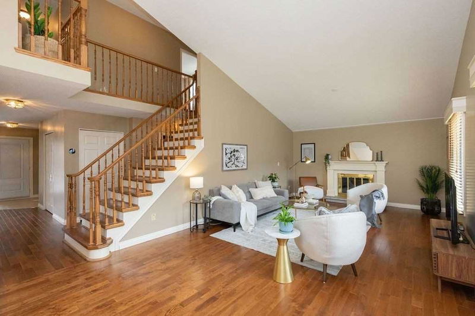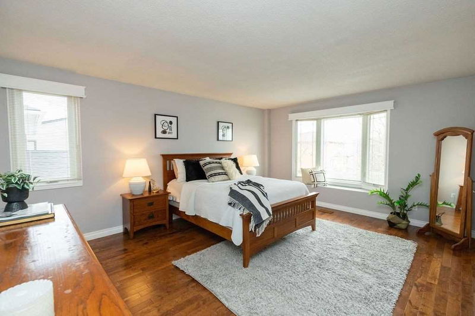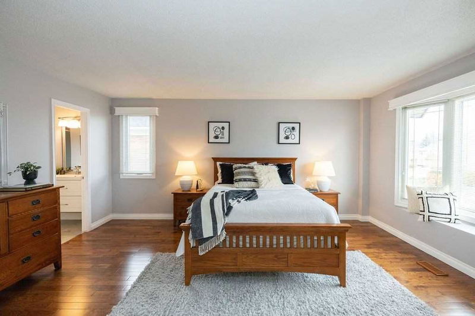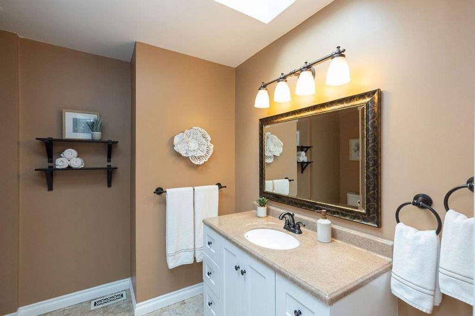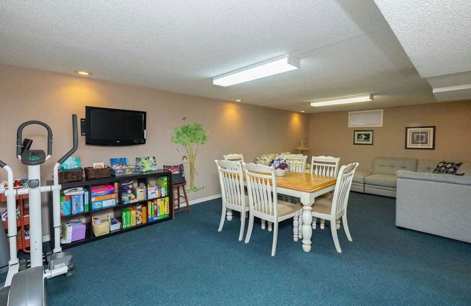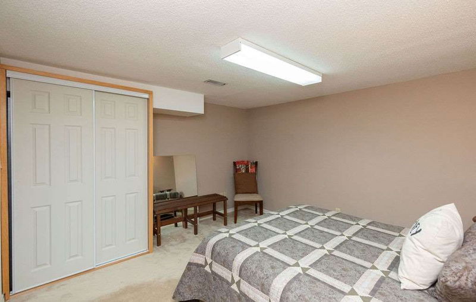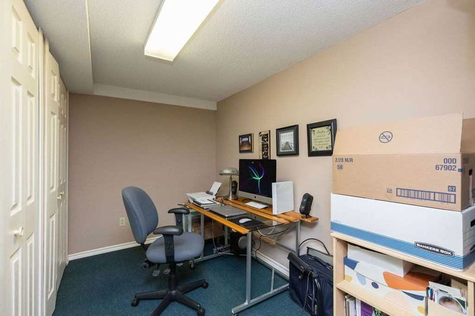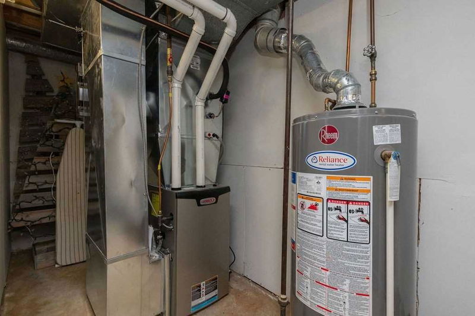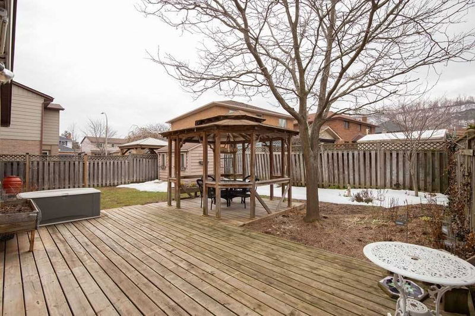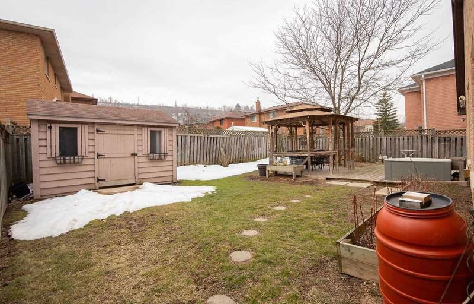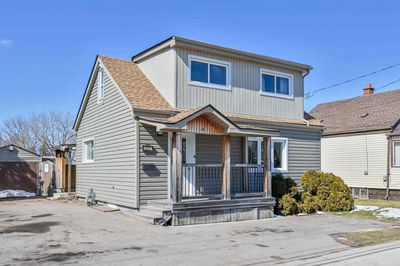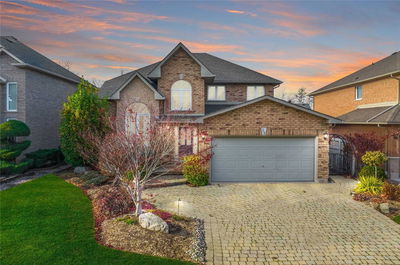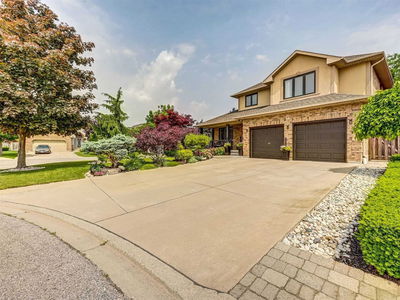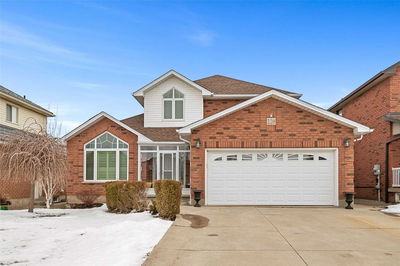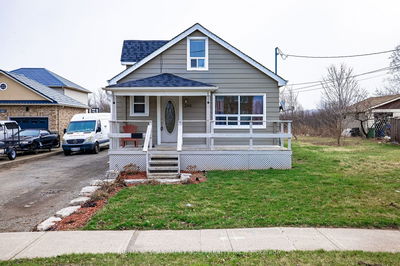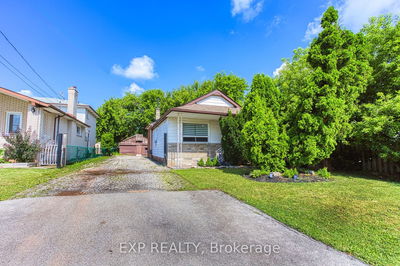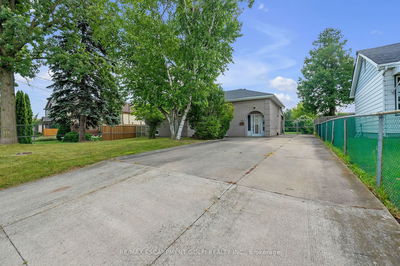The Time Is Now To Make The Move To The Sought After Plateau Of Stoney Creek! This Family Friendly Neighbourhood Is Nestled Alongside The Niagara Escarpment & Surrounded By Mature Trees, Bruce Trail, Dewitt Falls & Steps Away From Plateau Park. 2150 Sq Ft Of Above Grade Living, 3 Bdrms, 2.5 Baths, & Fully Fin Lower Lvl; The Perfect Home For A Growing Family! Main Floor W/ Hardwd In The Family, Living & Dining Rms; Highlighted By A Recently Renovated Custom Kitchen W/Shaker Style Cabinetry, Moulding, Quartz Counters, Subway Tiled B/Splash, Under Cabinet Lighting, Stainless Appliances & Versatile Island (Seats 5). The Kitchen Overlooks The Family Rm W/Ornamental Fireplace, Cathedral Ceilings & Amazing Views Of The Backyard Garden Oasis/Escarpment. 2nd Level W/3 Well Sized Bedrms, Including Master W/4-Pc Ensuite As Well As An Additional 4 Pc Bath W/Skylight. The Basement Has An Additional 1,234 Sq Ft W/Office, Rec Rm & Den (Currently Set Up As A Bedroom).
Property Features
- Date Listed: Thursday, March 23, 2023
- City: Hamilton
- Neighborhood: Stoney Creek
- Major Intersection: Maple & Dewitt
- Living Room: Main
- Family Room: Main
- Kitchen: Eat-In Kitchen
- Listing Brokerage: Re/Max Escarpment Realty Inc., Brokerage - Disclaimer: The information contained in this listing has not been verified by Re/Max Escarpment Realty Inc., Brokerage and should be verified by the buyer.

